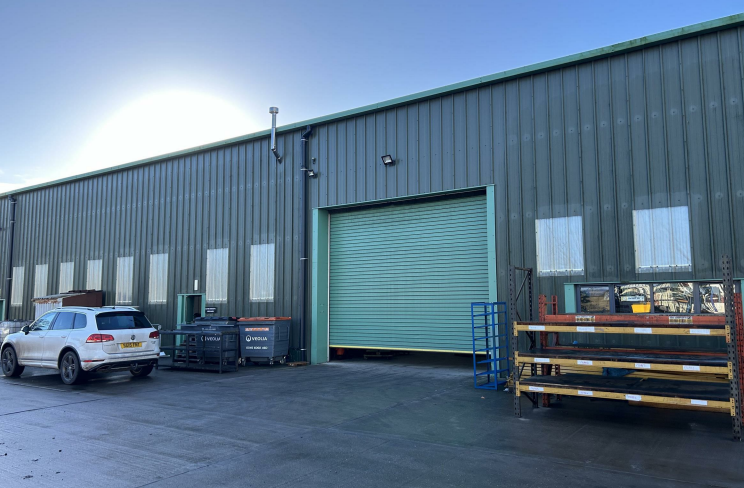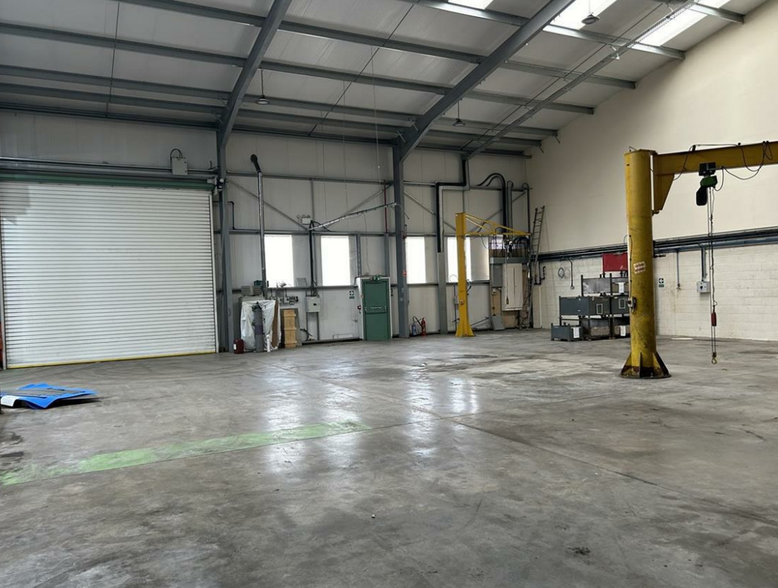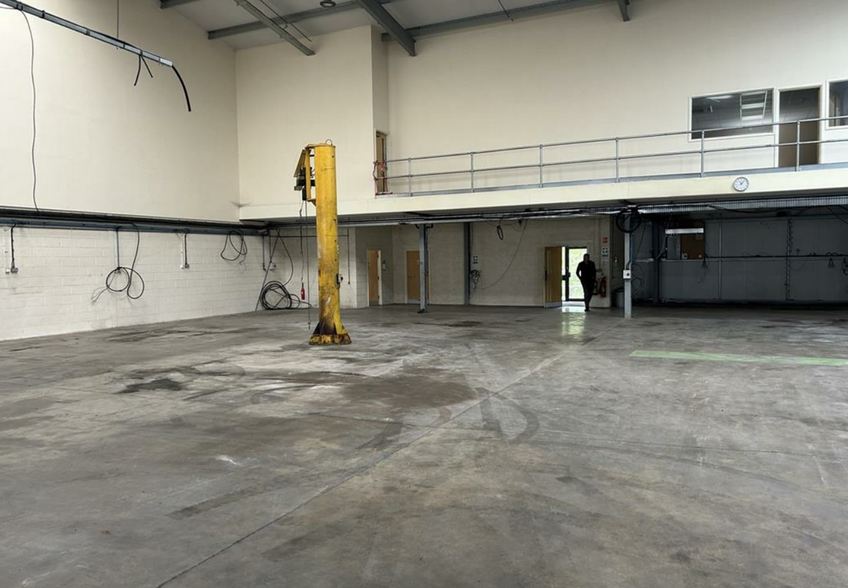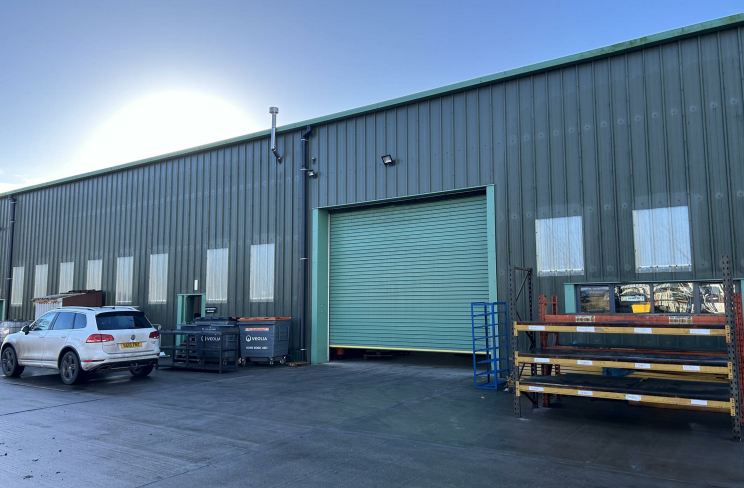Birmingham Rd 8,206 SF of Industrial Space Available in Alcester B49 5QG



HIGHLIGHTS
- Great transport links
- Onsite parking
- Established industrial estate
ALL AVAILABLE SPACE(1)
Display Rental Rate as
- SPACE
- SIZE
- TERM
- RENTAL RATE
- SPACE USE
- CONDITION
- AVAILABLE
The Warehouse benefits from LED lighting and has an eaves height of approximately 23’ 8” (7.22 metres). There is a substantial Mezzanine Floor, which is configured to provide good quality Office accommodation, with suspended ceilings incorporating LED lights and air-conditioning.
- Use Class: B2
- Drop Ceilings
- LED lighting
- 7.22m eaves height
- Central Air Conditioning
- Automatic Blinds
- Mezzanine office accommodation
| Space | Size | Term | Rental Rate | Space Use | Condition | Available |
| Ground | 8,206 SF | Negotiable | $12.15 CAD/SF/YR | Industrial | Partial Build-Out | Now |
Ground
| Size |
| 8,206 SF |
| Term |
| Negotiable |
| Rental Rate |
| $12.15 CAD/SF/YR |
| Space Use |
| Industrial |
| Condition |
| Partial Build-Out |
| Available |
| Now |
PROPERTY OVERVIEW
The Unit is of steel portal frame construction with a ridged and pitched, insulated profile steel roof, incorporating double glazed uPVC roof lights with full height insulated profile steel clad walls. Unit 20 is located off Birmingham Road, within a popular multi-let commercial development. The Mill Industrial Park has been extended in phases, with tenants ranging from sole traders to international businesses. Alcester Town Centre is approximately 1.5 mile to the south with Redditch Town Centre being 8 miles to the north. Transport links are good with access via the A435 and M42 Motorway, with J3 being within two minutes drive.








