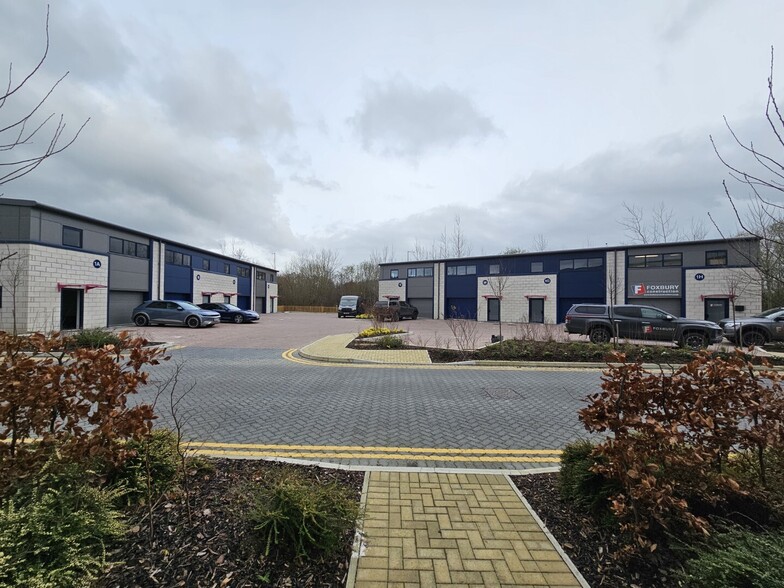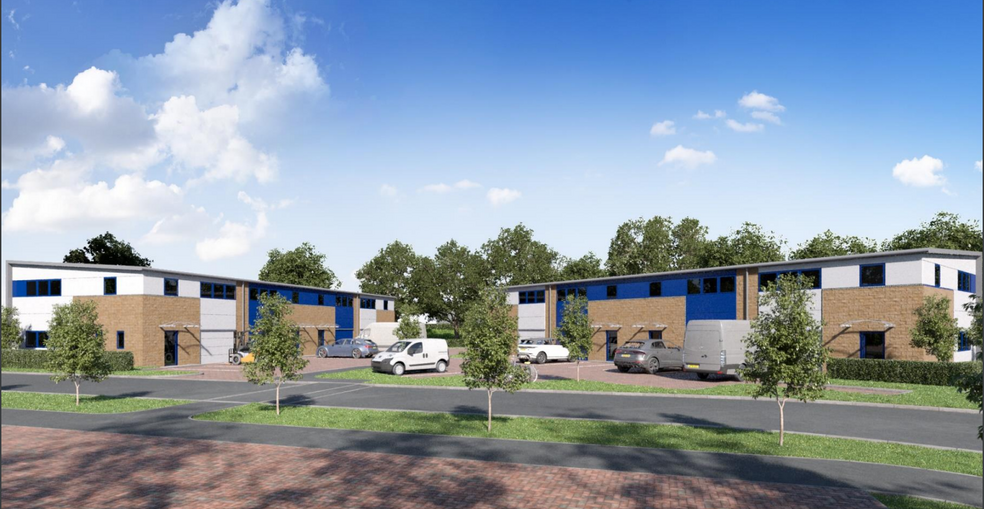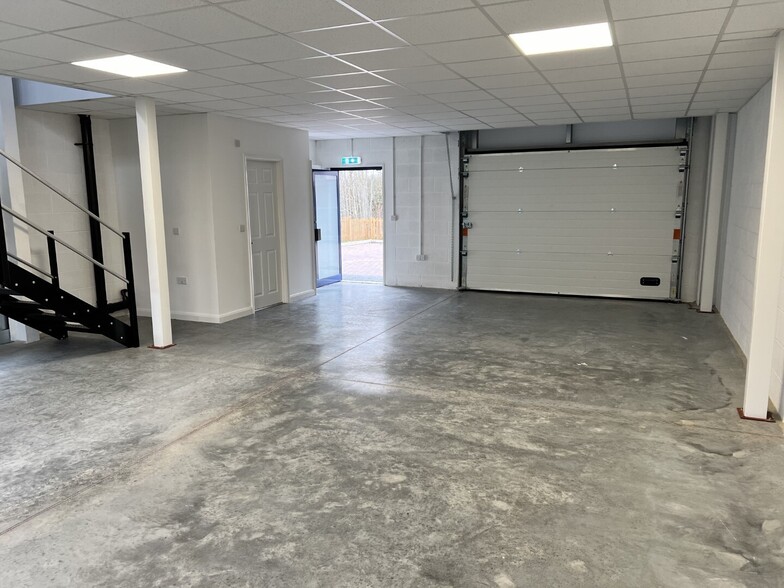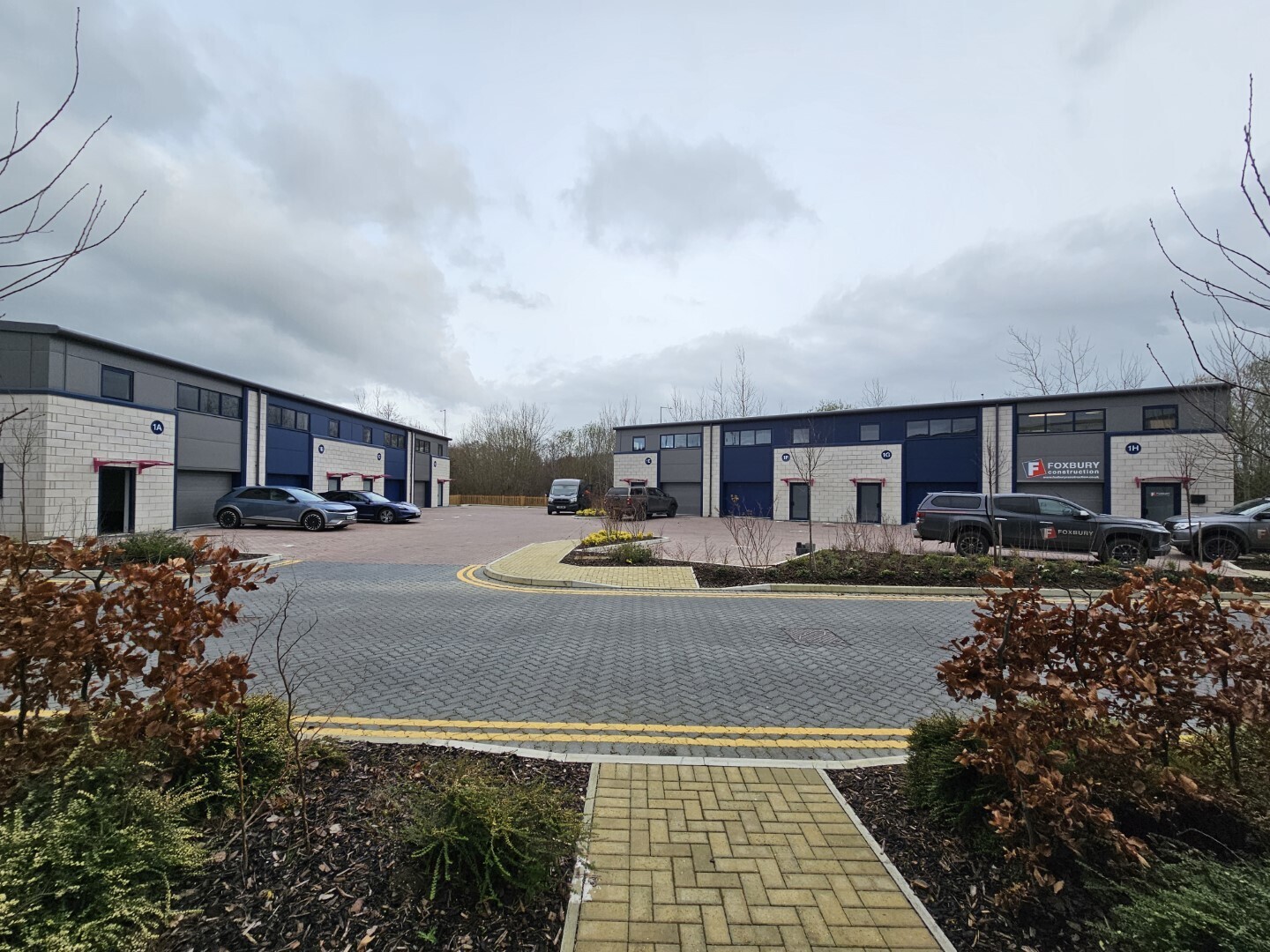
This feature is unavailable at the moment.
We apologize, but the feature you are trying to access is currently unavailable. We are aware of this issue and our team is working hard to resolve the matter.
Please check back in a few minutes. We apologize for the inconvenience.
- LoopNet Team
thank you

Your email has been sent!
Bingham Rd - Eurolink 4
700 - 1,518 SF Industrial Condo Units Offered at $358,823 - $538,234 CAD Per Unit in Sittingbourne ME10 3TR



Investment Highlights
- This development is the second phase of the successful Precision 2 Business Park Estate and provides new two storey business units
- Great transport links
- The units are constructed of a steel portal frame with insulated steel cladding and roofs, each benefiting from a loading door and a separate door
Executive Summary
This development is the second phase of the successful Precision 2 Business Park Estate and provides new two storey business units from 1,400 sq ft over the two floors and will provide 8 units in total. The units are constructed of a steel portal frame with insulated steel cladding and roofs, each benefiting from a loading door and a separate personnel door. Each unit will have ground floor storage/workshop area, WC, kitchenette and first floor open plan office/storage space with suspended ceiling, LED lighting and perimeter trunking.
Property Facts
| Price | $358,823 - $538,234 CAD | Building Class | A |
| Unit Size | 700 - 1,518 SF | Floors | 2 |
| No. Units | 3 | Typical Floor Size | 5,841 SF |
| Total Building Size | 11,682 SF | Year Built | 2022 |
| Property Type | Industrial | Lot Size | 3.54 AC |
| Property Subtype | Warehouse |
| Price | $358,823 - $538,234 CAD |
| Unit Size | 700 - 1,518 SF |
| No. Units | 3 |
| Total Building Size | 11,682 SF |
| Property Type | Industrial |
| Property Subtype | Warehouse |
| Building Class | A |
| Floors | 2 |
| Typical Floor Size | 5,841 SF |
| Year Built | 2022 |
| Lot Size | 3.54 AC |
3 Units Available
Unit 1A
| Unit Size | 1,518 SF | Condo Use | Industrial |
| Price | $538,234 CAD | Sale Type | Investment or Owner User |
| Price Per SF | $354.57 CAD | Tenure | Freehold |
| Unit Size | 1,518 SF |
| Price | $538,234 CAD |
| Price Per SF | $354.57 CAD |
| Condo Use | Industrial |
| Sale Type | Investment or Owner User |
| Tenure | Freehold |
Description
Each unit has allocated car parking spaces.
The units are constructed of a steel portal frame with insulated steel cladding and roofs, each benefiting from a loading door and a separate personnel door. Each unit will have ground floor storage/workshop area, WC, kitchenette and first floor open plan office/storage space with suspended ceiling, LED lighting and perimeter trunking
Sale Notes
Alternative available to acquire freehold
Unit 1F
| Unit Size | 700 SF | Condo Use | Industrial |
| Price | $358,823 CAD | Sale Type | Investment or Owner User |
| Price Per SF | $512.60 CAD | Tenure | Freehold |
| Unit Size | 700 SF |
| Price | $358,823 CAD |
| Price Per SF | $512.60 CAD |
| Condo Use | Industrial |
| Sale Type | Investment or Owner User |
| Tenure | Freehold |
Description
Each unit has allocated car parking spaces.
The units are constructed of a steel portal frame with insulated steel cladding and roofs, each benefiting from a loading door and a separate personnel door. Each unit will have ground floor storage/workshop area, WC, kitchenette and first floor open plan office/storage space with suspended ceiling, LED lighting and perimeter trunking
Sale Notes
Alternative available to acquire freehold
Unit 1G
| Unit Size | 700 SF | Condo Use | Industrial |
| Price | $358,823 CAD | Sale Type | Investment or Owner User |
| Price Per SF | $512.60 CAD | Tenure | Freehold |
| Unit Size | 700 SF |
| Price | $358,823 CAD |
| Price Per SF | $512.60 CAD |
| Condo Use | Industrial |
| Sale Type | Investment or Owner User |
| Tenure | Freehold |
Description
Each unit has allocated car parking spaces.
The units are constructed of a steel portal frame with insulated steel cladding and roofs, each benefiting from a loading door and a separate personnel door. Each unit will have ground floor storage/workshop area, WC, kitchenette and first floor open plan office/storage space with suspended ceiling, LED lighting and perimeter trunking
Sale Notes
Alternative available to acquire freehold
Amenities
- Automatic Blinds
- Storage Space
- Demised WC facilities
Utilities
- Lighting
- Gas
- Water
- Sewer - City
- Heating
Presented by

Bingham Rd - Eurolink 4
Hmm, there seems to have been an error sending your message. Please try again.
Thanks! Your message was sent.


