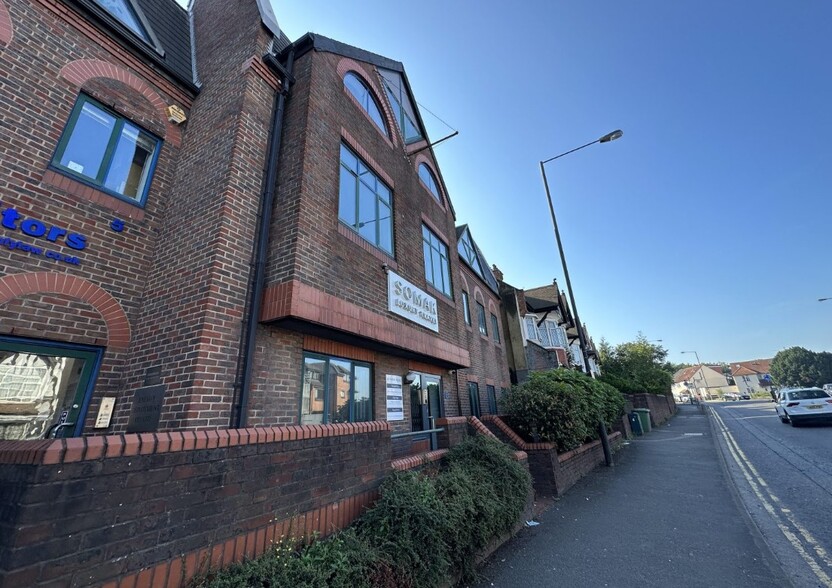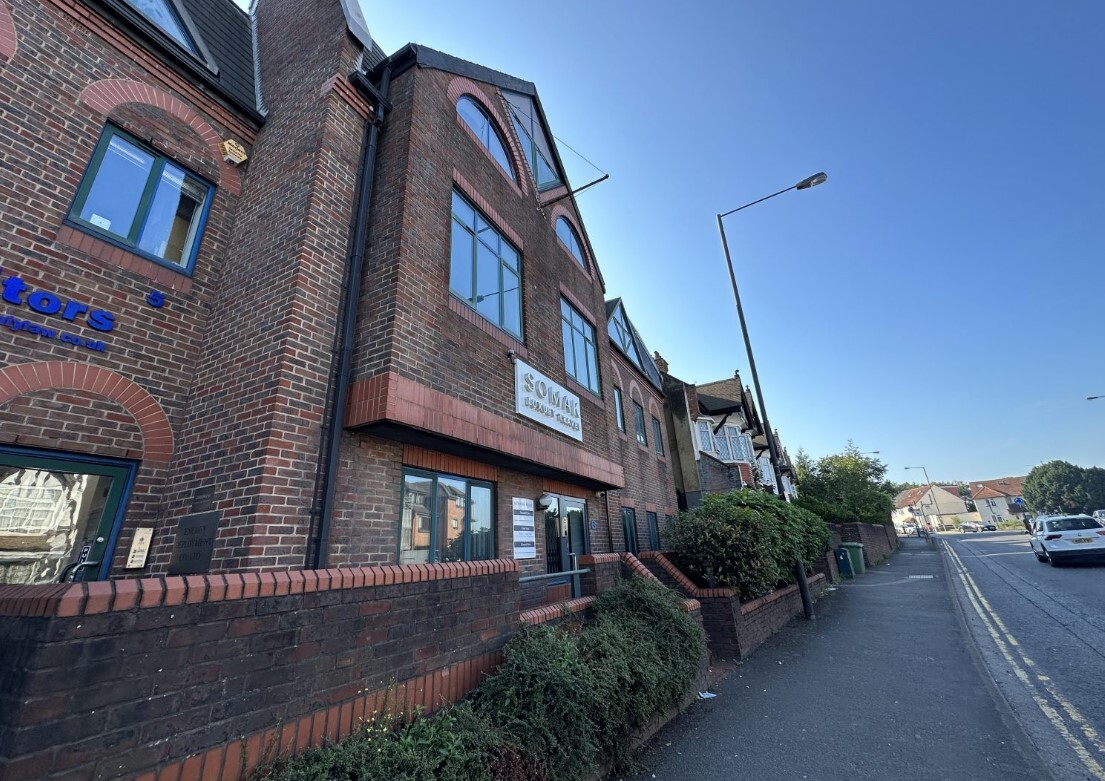
This feature is unavailable at the moment.
We apologize, but the feature you are trying to access is currently unavailable. We are aware of this issue and our team is working hard to resolve the matter.
Please check back in a few minutes. We apologize for the inconvenience.
- LoopNet Team
thank you

Your email has been sent!
Somak House Bessborough Rd
515 - 3,636 SF of Office Space Available in Harrow HA1 3EX

Highlights
- Versatile office space
- Parking available by separate agreement
- Excellent location
- Easy access to bus and tube
all available spaces(5)
Display Rental Rate as
- Space
- Size
- Term
- Rental Rate
- Space Use
- Condition
- Available
Available on fl exible tenancy, agreements of terms to be negotiated. Rental for each suite is available upon request.
- Use Class: E
- Mostly Open Floor Plan Layout
- Can be combined with additional space(s) for up to 3,636 SF of adjacent space
- Kitchen
- Smart new entrance lobby with electronic access
- Available as individual or multiple suites
- Partially Built-Out as Standard Office
- Fits 2 - 5 People
- Central Air Conditioning
- Common Parts WC Facilities
- Independent heating / air-con to each suite
Available on fl exible tenancy, agreements of terms to be negotiated. Rental for each suite is available upon request.
- Use Class: E
- Mostly Open Floor Plan Layout
- Can be combined with additional space(s) for up to 3,636 SF of adjacent space
- Kitchen
- Smart new entrance lobby with electronic access
- Available as individual or multiple suites
- Partially Built-Out as Standard Office
- Fits 2 - 6 People
- Central Air Conditioning
- Common Parts WC Facilities
- Independent heating / air-con to each suite
Available on fl exible tenancy, agreements of terms to be negotiated. Rental for each suite is available upon request.
- Use Class: E
- Mostly Open Floor Plan Layout
- Can be combined with additional space(s) for up to 3,636 SF of adjacent space
- Kitchen
- Smart new entrance lobby with electronic access
- Available as individual or multiple suites
- Partially Built-Out as Standard Office
- Fits 2 - 6 People
- Central Air Conditioning
- Common Parts WC Facilities
- Independent heating / air-con to each suite
Available on fl exible tenancy, agreements of terms to be negotiated. Rental for each suite is available upon request.
- Use Class: E
- Mostly Open Floor Plan Layout
- Can be combined with additional space(s) for up to 3,636 SF of adjacent space
- Kitchen
- Smart new entrance lobby with electronic access
- Available as individual or multiple suites
- Partially Built-Out as Standard Office
- Fits 3 - 9 People
- Central Air Conditioning
- Common Parts WC Facilities
- Independent heating / air-con to each suite
Available on fl exible tenancy, agreements of terms to be negotiated. Rental for each suite is available upon request.
- Use Class: E
- Mostly Open Floor Plan Layout
- Can be combined with additional space(s) for up to 3,636 SF of adjacent space
- Kitchen
- Smart new entrance lobby with electronic access
- Available as individual or multiple suites
- Partially Built-Out as Standard Office
- Fits 2 - 6 People
- Central Air Conditioning
- Common Parts WC Facilities
- Independent heating / air-con to each suite
| Space | Size | Term | Rental Rate | Space Use | Condition | Available |
| Ground, Ste 1 | 515 SF | Negotiable | Upon Request Upon Request Upon Request Upon Request | Office | Partial Build-Out | Now |
| Ground, Ste 2 | 659 SF | Negotiable | Upon Request Upon Request Upon Request Upon Request | Office | Partial Build-Out | Now |
| 1st Floor, Ste 4 | 716 SF | Negotiable | Upon Request Upon Request Upon Request Upon Request | Office | Partial Build-Out | Now |
| 2nd Floor, Ste 5 | 1,028 SF | Negotiable | Upon Request Upon Request Upon Request Upon Request | Office | Partial Build-Out | Now |
| 2nd Floor, Ste 6 | 718 SF | Negotiable | Upon Request Upon Request Upon Request Upon Request | Office | Partial Build-Out | Now |
Ground, Ste 1
| Size |
| 515 SF |
| Term |
| Negotiable |
| Rental Rate |
| Upon Request Upon Request Upon Request Upon Request |
| Space Use |
| Office |
| Condition |
| Partial Build-Out |
| Available |
| Now |
Ground, Ste 2
| Size |
| 659 SF |
| Term |
| Negotiable |
| Rental Rate |
| Upon Request Upon Request Upon Request Upon Request |
| Space Use |
| Office |
| Condition |
| Partial Build-Out |
| Available |
| Now |
1st Floor, Ste 4
| Size |
| 716 SF |
| Term |
| Negotiable |
| Rental Rate |
| Upon Request Upon Request Upon Request Upon Request |
| Space Use |
| Office |
| Condition |
| Partial Build-Out |
| Available |
| Now |
2nd Floor, Ste 5
| Size |
| 1,028 SF |
| Term |
| Negotiable |
| Rental Rate |
| Upon Request Upon Request Upon Request Upon Request |
| Space Use |
| Office |
| Condition |
| Partial Build-Out |
| Available |
| Now |
2nd Floor, Ste 6
| Size |
| 718 SF |
| Term |
| Negotiable |
| Rental Rate |
| Upon Request Upon Request Upon Request Upon Request |
| Space Use |
| Office |
| Condition |
| Partial Build-Out |
| Available |
| Now |
Ground, Ste 1
| Size | 515 SF |
| Term | Negotiable |
| Rental Rate | Upon Request |
| Space Use | Office |
| Condition | Partial Build-Out |
| Available | Now |
Available on fl exible tenancy, agreements of terms to be negotiated. Rental for each suite is available upon request.
- Use Class: E
- Partially Built-Out as Standard Office
- Mostly Open Floor Plan Layout
- Fits 2 - 5 People
- Can be combined with additional space(s) for up to 3,636 SF of adjacent space
- Central Air Conditioning
- Kitchen
- Common Parts WC Facilities
- Smart new entrance lobby with electronic access
- Independent heating / air-con to each suite
- Available as individual or multiple suites
Ground, Ste 2
| Size | 659 SF |
| Term | Negotiable |
| Rental Rate | Upon Request |
| Space Use | Office |
| Condition | Partial Build-Out |
| Available | Now |
Available on fl exible tenancy, agreements of terms to be negotiated. Rental for each suite is available upon request.
- Use Class: E
- Partially Built-Out as Standard Office
- Mostly Open Floor Plan Layout
- Fits 2 - 6 People
- Can be combined with additional space(s) for up to 3,636 SF of adjacent space
- Central Air Conditioning
- Kitchen
- Common Parts WC Facilities
- Smart new entrance lobby with electronic access
- Independent heating / air-con to each suite
- Available as individual or multiple suites
1st Floor, Ste 4
| Size | 716 SF |
| Term | Negotiable |
| Rental Rate | Upon Request |
| Space Use | Office |
| Condition | Partial Build-Out |
| Available | Now |
Available on fl exible tenancy, agreements of terms to be negotiated. Rental for each suite is available upon request.
- Use Class: E
- Partially Built-Out as Standard Office
- Mostly Open Floor Plan Layout
- Fits 2 - 6 People
- Can be combined with additional space(s) for up to 3,636 SF of adjacent space
- Central Air Conditioning
- Kitchen
- Common Parts WC Facilities
- Smart new entrance lobby with electronic access
- Independent heating / air-con to each suite
- Available as individual or multiple suites
2nd Floor, Ste 5
| Size | 1,028 SF |
| Term | Negotiable |
| Rental Rate | Upon Request |
| Space Use | Office |
| Condition | Partial Build-Out |
| Available | Now |
Available on fl exible tenancy, agreements of terms to be negotiated. Rental for each suite is available upon request.
- Use Class: E
- Partially Built-Out as Standard Office
- Mostly Open Floor Plan Layout
- Fits 3 - 9 People
- Can be combined with additional space(s) for up to 3,636 SF of adjacent space
- Central Air Conditioning
- Kitchen
- Common Parts WC Facilities
- Smart new entrance lobby with electronic access
- Independent heating / air-con to each suite
- Available as individual or multiple suites
2nd Floor, Ste 6
| Size | 718 SF |
| Term | Negotiable |
| Rental Rate | Upon Request |
| Space Use | Office |
| Condition | Partial Build-Out |
| Available | Now |
Available on fl exible tenancy, agreements of terms to be negotiated. Rental for each suite is available upon request.
- Use Class: E
- Partially Built-Out as Standard Office
- Mostly Open Floor Plan Layout
- Fits 2 - 6 People
- Can be combined with additional space(s) for up to 3,636 SF of adjacent space
- Central Air Conditioning
- Kitchen
- Common Parts WC Facilities
- Smart new entrance lobby with electronic access
- Independent heating / air-con to each suite
- Available as individual or multiple suites
Property Overview
Harrow is a major London suburban town positioned 12 miles North West of Central London. Somak House forms part of the Harrovian Business Village, located 2 minutes from Harrow Town Centre with its 2 shopping centres, Vue cinema and many major high street retailers, restaurants, cafes and recreational facilities. There are excellent, accessible travel connections including Harrow on the Hill Station (Metropolitan Line and Mainline) and a main bus network hub. Heathrow Airport is located 11 miles away and there is easy access to main arterial roads and motorways. Somak House is the largest building within Harrovian Business Village, an attractive business campus with 2 & 3 storey offi ce buildings staged around a gated courtyard car park. The building has been completely refurbished to high standard and offers 6 individual offi ces suites over ground, fi rst and second fl oors. Each offi ce suite is self contained within the building, each with 2 WC’s and kitchen. All feature new, independent air conditioning/heating units and benefi t from LED lighting and perimeter trunking. There is a smart new, ground fl oor entrance lobby with digital key access, CCTV and access to an accessible washroom.
- Air Conditioning
PROPERTY FACTS
Presented by

Somak House | Bessborough Rd
Hmm, there seems to have been an error sending your message. Please try again.
Thanks! Your message was sent.


