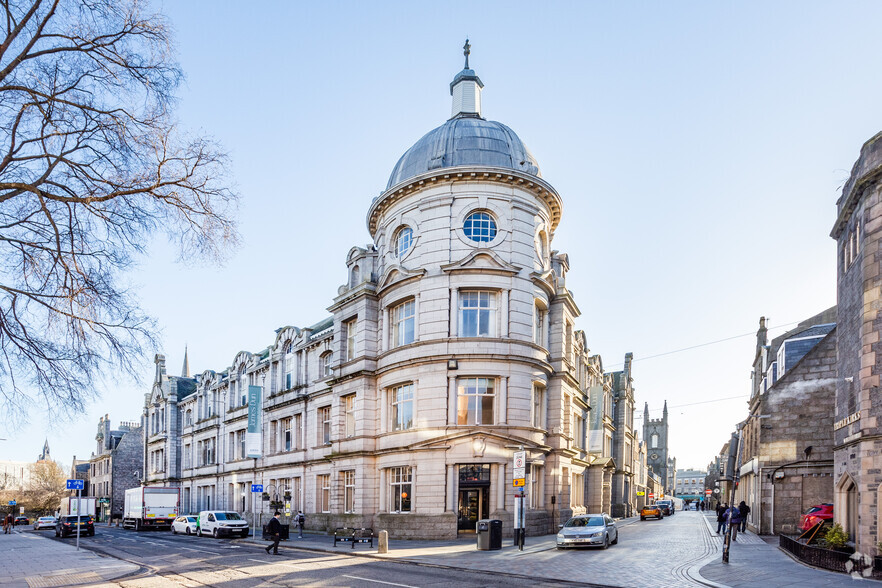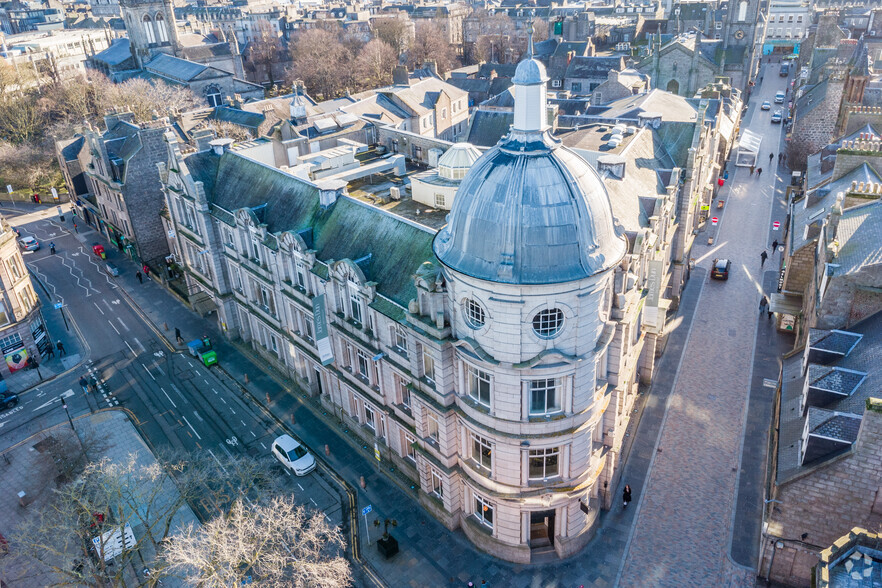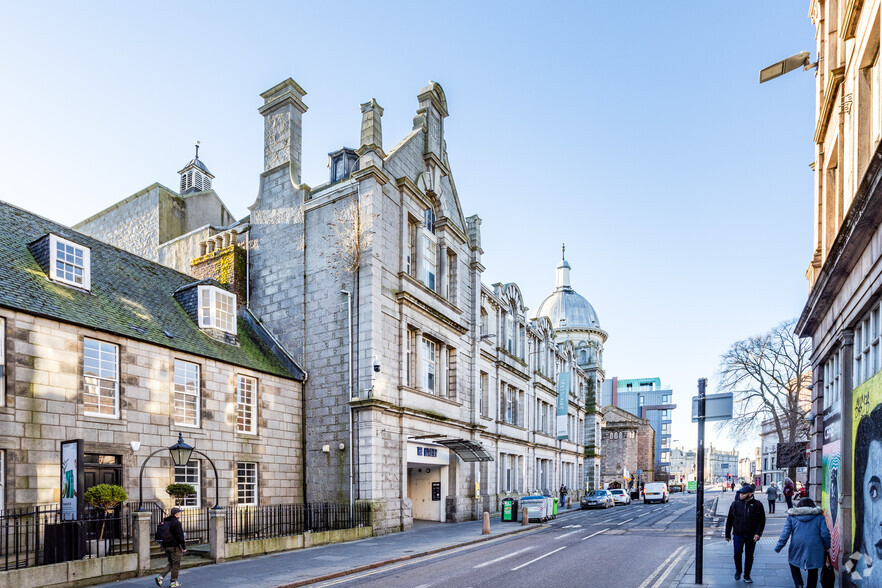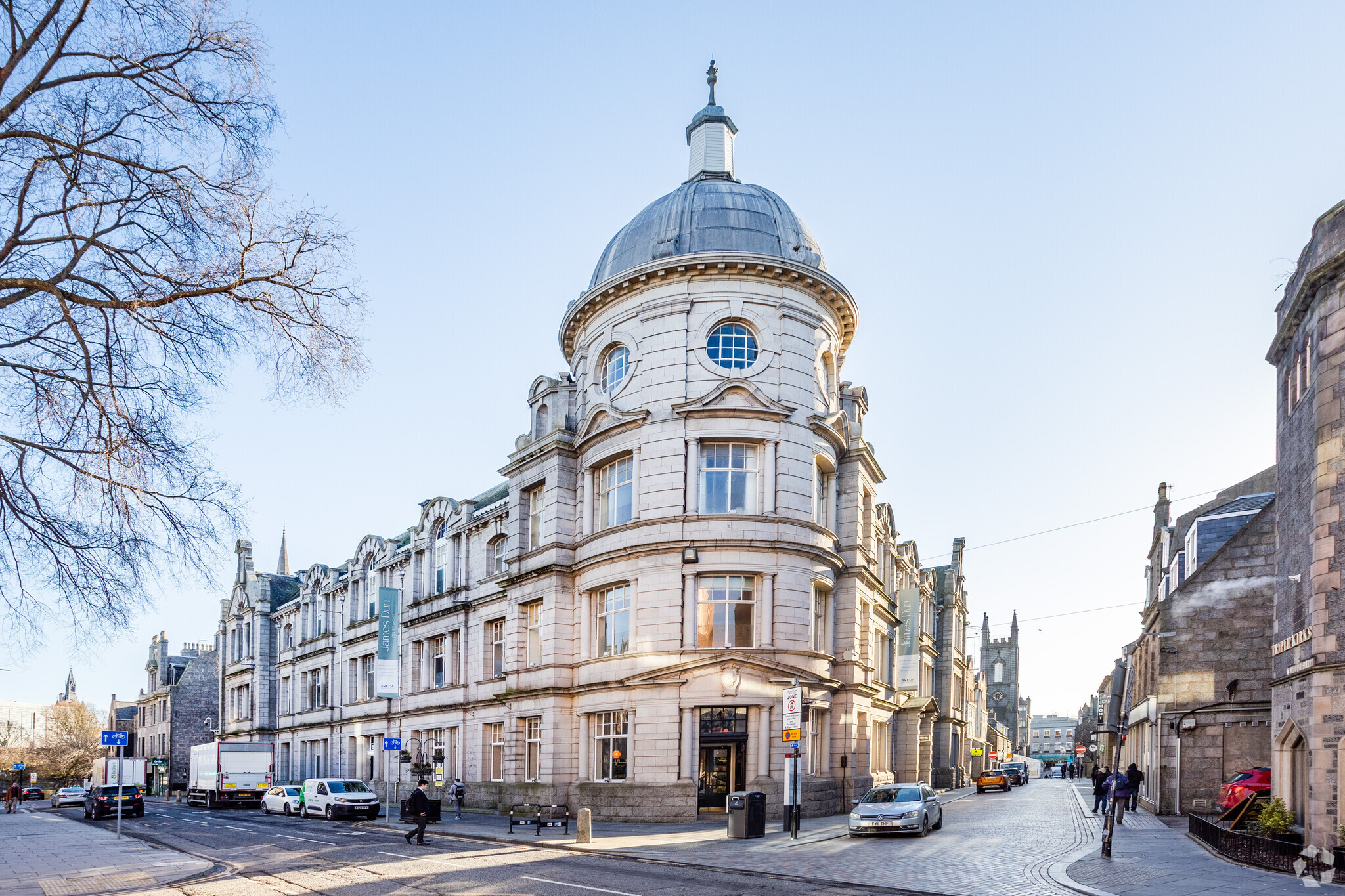
This feature is unavailable at the moment.
We apologize, but the feature you are trying to access is currently unavailable. We are aware of this issue and our team is working hard to resolve the matter.
Please check back in a few minutes. We apologize for the inconvenience.
- LoopNet Team
thank you

Your email has been sent!
The Academy Belmont St
3,800 - 23,548 SF of Space Available in Aberdeen AB10 1LB



Highlights
- Place your business in the heart of Aberdeen and find premium leisure, retail, and office accommodation within a thriving mixed-use centre.
- Arranged around a central courtyard, The Academy offers 70,000 square feet of space across four refurbished blocks with retained character features.
- Situated in Aberdeen's prime retail core, this unit is a short walk from the attraction of the city's principal commercial thoroughfare.
- Access the property easily with convenient travel links, including Aberdeen Train Station, convenient car parking and numerous bus stops nearby.
Space Availability (5)
Display Rental Rate as
- Space
- Size
- Term
- Rental Rate
- Rent Type
| Space | Size | Term | Rental Rate | Rent Type | ||
| Ground, Ste 17 | 4,103 SF | Negotiable | Upon Request Upon Request Upon Request Upon Request Upon Request Upon Request | Negotiable | ||
| Ground, Ste LSU1 | 3,800 SF | Negotiable | Upon Request Upon Request Upon Request Upon Request Upon Request Upon Request | Negotiable | ||
| Ground, Ste LSU2 | 5,636 SF | Negotiable | Upon Request Upon Request Upon Request Upon Request Upon Request Upon Request | Negotiable | ||
| 2nd Floor, Ste 26 | 4,137 SF | Negotiable | $8.71 CAD/SF/YR $0.73 CAD/SF/MO $93.71 CAD/m²/YR $7.81 CAD/m²/MO $3,001 CAD/MO $36,016 CAD/YR | Fully Repairing & Insuring | ||
| 2nd Floor, Ste 27 | 5,872 SF | Negotiable | $8.71 CAD/SF/YR $0.73 CAD/SF/MO $93.71 CAD/m²/YR $7.81 CAD/m²/MO $4,260 CAD/MO $51,121 CAD/YR | Fully Repairing & Insuring |
Ground, Ste 17
Occupy 4,103 square foot of space arranged over the lower level, ground floor and first floor of The Academy. The main restaurant area and first floor offer up to 160 covers (ground and first floor), with 30 available on the terrace, offering an indoor and outdoor dining experience. Find a fully-equipped commercial kitchen and essential facilities, including a dumbwaiter within, ready for occupier fit-out. Please contact the agent for further information.
- Use Class: Class 3
- Fully Built-Out as a Restaurant or Café Space
- Highly Desirable End Cap Space
- Can be combined with additional space(s) for up to 13,539 SF of adjacent space
- Kitchen
- Private Restrooms
- Basement Storage
- First Floor Bar Area
- Outside Terrace
- Staff Welfare Facilities
Ground, Ste LSU1
Occupy 3,800 square foot of space on the ground floor of The Academy. Please contact the agent for further information.
- Use Class: Class 1A
- Partially Built-Out as Standard Retail Space
- Located in-line with other retail
- Can be combined with additional space(s) for up to 13,539 SF of adjacent space
- Great Internal Layout
- Excellent Footfall
Ground, Ste LSU2
Occupy 5,363 square foot of space arranged across the ground and first floor of The Academy. The space is accessed via the former main entrance to the Centre which fronts Schoolhill and as such benefits from a high level of passing trade. Internally the unit is laid out to provide an open plan retail/leisure space with additional first-floor retail/storage and associated staff welfare facilities. Please contact the agents for further information.
- Use Class: Class 1A
- Partially Built-Out as Standard Retail Space
- Located in-line with other retail
- Can be combined with additional space(s) for up to 13,539 SF of adjacent space
- Open Plan
- First Floor Storage
- Excellent Footfall
- Staff Welfare Facilities
2nd Floor, Ste 26
Occupy 4,137-square-foot of premium office accommodation on the second floor of The Academy. The accommodation can be accessed via the main central staircase or a lift. The unit is laid out to provide open-plan office accommodation with carpeted timber floors, painted walls, and suspended ceilings. The client is seeking to lease the premises for a negotiable period on flexible terms. Any medium to long-term lease durations will be subject to upward-only rent review provisions. Please contact the agent for further information.
- Use Class: Class 4
- Partially Built-Out as Standard Office
- Mostly Open Floor Plan Layout
- Fits 11 - 34 People
- Space is in Excellent Condition
- Can be combined with additional space(s) for up to 10,009 SF of adjacent space
- Elevator Access
- Fully Carpeted
- Natural Light
- Open-Plan
- Painted Walls
- Suspended Ceilings
- Flexible Terms
- Incentives Available
2nd Floor, Ste 27
Occupy 5,872-square-foot of premium office accommodation on the second floor of The Academy. The accommodation can be accessed via the main central staircase or a lift. The unit is laid out to provide open-plan office accommodation with carpeted timber floors, painted walls, and suspended ceilings. The client is seeking to lease the premises for a negotiable period on flexible terms. Any medium to long-term lease durations will be subject to upward-only rent review provisions. Please contact the agent for further information.
- Use Class: Class 4
- Partially Built-Out as Standard Office
- Mostly Open Floor Plan Layout
- Fits 15 - 47 People
- Space is in Excellent Condition
- Can be combined with additional space(s) for up to 10,009 SF of adjacent space
- Elevator Access
- Fully Carpeted
- Natural Light
- Open-Plan
- Painted Walls
- Suspended Ceilings
- Flexible Terms
- Incentives Available
Service Types
The rent amount and service type that the tenant (lessee) will be responsible to pay to the landlord (lessor) throughout the lease term is negotiated prior to both parties signing a lease agreement. The service type will vary depending upon the services provided. Contact the listing broker for a full understanding of any associated costs or additional expenses for each service type.
1. Fully Repairing & Insuring: All obligations for repairing and insuring the property (or their share of the property) both internally and externally.
2. Internal Repairing Only: The tenant is responsible for internal repairs only. The landlord is responsible for structural and external repairs.
3. Internal Repairing & Insuring: The tenant is responsible for internal repairs and insurance for internal parts of the property only. The landlord is responsible for structural and external repairs.
4. Negotiable or TBD: This is used when the leasing contact does not provide the service type.
PROPERTY FACTS FOR Belmont St , Aberdeen, ABE AB10 1LB
| Total Space Available | 23,548 SF | Property Subtype | Storefront Retail/Office |
| Max. Contiguous | 13,539 SF | Gross Leasable Area | 67,000 SF |
| Property Type | Retail | Year Built/Renovated | 1900/1998 |
| Total Space Available | 23,548 SF |
| Max. Contiguous | 13,539 SF |
| Property Type | Retail |
| Property Subtype | Storefront Retail/Office |
| Gross Leasable Area | 67,000 SF |
| Year Built/Renovated | 1900/1998 |
About the Property
Welcome to The Academy, an established commercial destination in the heart of Aberdeen city centre. Formerly Aberdeen Academy School, the premises were extensively refurbished and restored in 1998 to create a retail, leisure, and office complex. Further reconfiguration and upgrades have been completed more recently. The Academy is situated within the prime retail core of Aberdeen City Centre, just a short walk from Bon Accord Shopping Centre and Union Street, the city's principal commercial thoroughfare. The center spans 70,000 square feet and comprises four interlinking blocks arranged around a central courtyard. The original building fronting Belmont Street and Schoolhill dates from the 19th century, boasting a striking granite façade incorporating original features. This block benefits from entrances via Belmont Street and Schoolhill, comprising a ground-floor mall and retail space with lift and stair access to two floors of economic office space that is attractive to occupiers. The southern block includes a stunning Victorian stone building fronting Little Belmont Street, which was converted to The Old School Pub with upper-floor ancillary and residential accommodation. The remaining two blocks face the inner courtyard and include reconfigured ground-floor leisure space with two upper floors of office and ancillary space. The area is well served with car parking, with Loch Street and Harriet Street car parks within a two-minute walk. The city centre office core and main bus and railway stations are also within a five-minute walk, offering excellent connectivity to occupiers and visitors.
- Courtyard
- Fenced Lot
- Property Manager on Site
- Security System
- Storage Space
- Air Conditioning
Nearby Major Retailers










Presented by

The Academy | Belmont St
Hmm, there seems to have been an error sending your message. Please try again.
Thanks! Your message was sent.
















