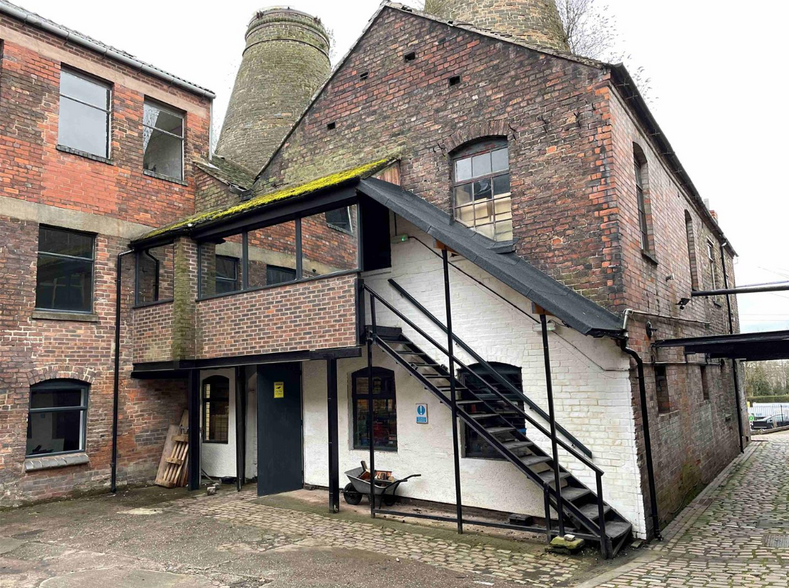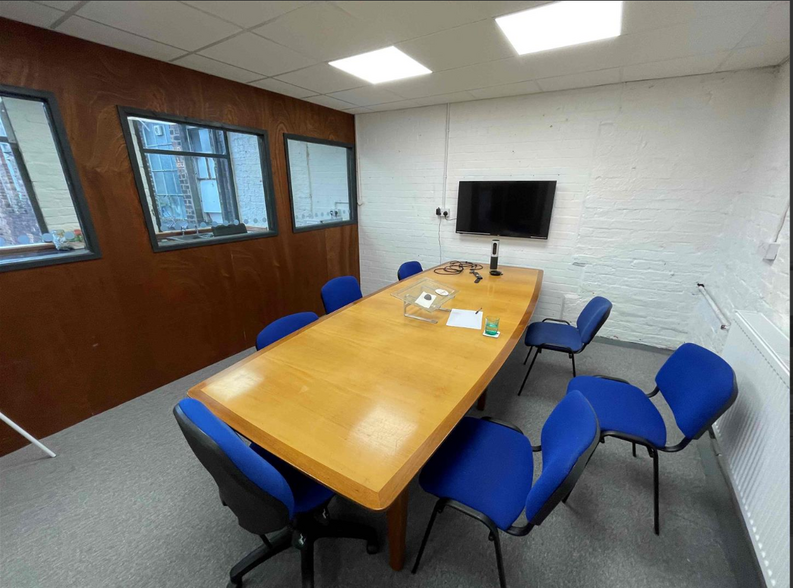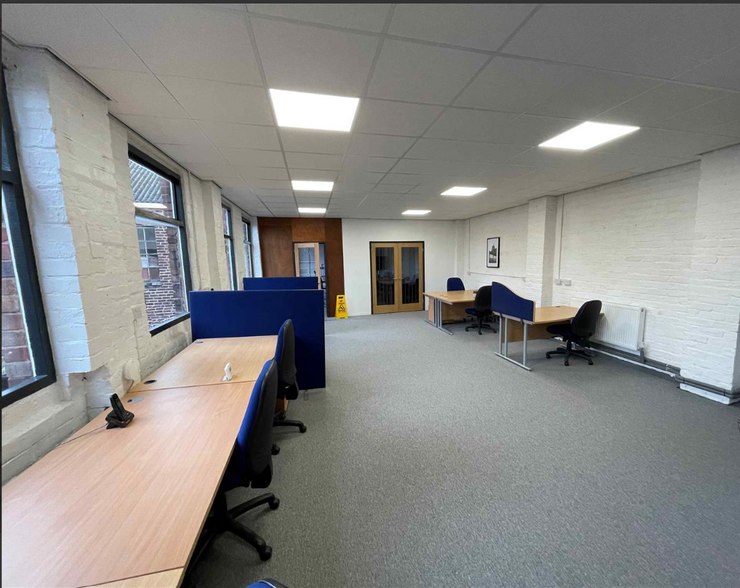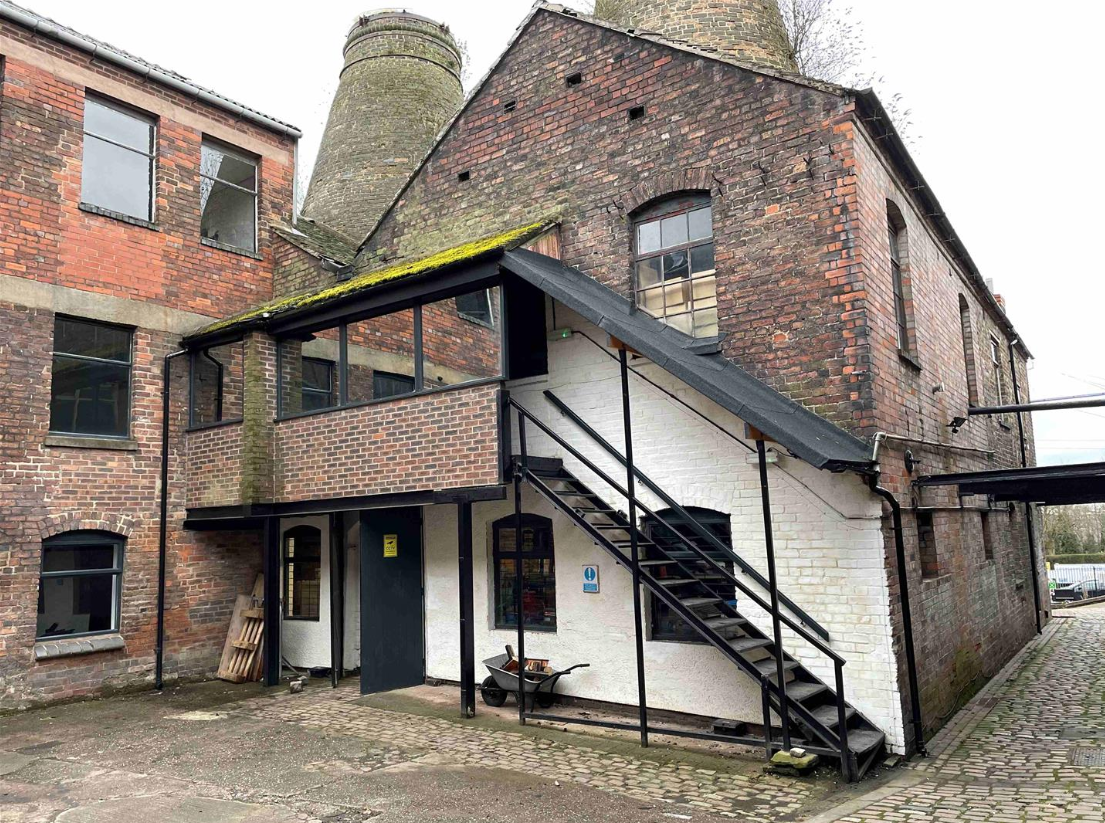
This feature is unavailable at the moment.
We apologize, but the feature you are trying to access is currently unavailable. We are aware of this issue and our team is working hard to resolve the matter.
Please check back in a few minutes. We apologize for the inconvenience.
- LoopNet Team
thank you

Your email has been sent!
Sutherland Works Beaufort Rd
814 SF of Office Space Available in Stoke On Trent ST3 1RH



Highlights
- The building still has an old pot-bank running through the middle of it and can be seen from the staircase leading into the office suite
- Easy access to the A500 and junction 15 of the M6.
- The site is a third of a mile from the A50 Trentham Road Interchange junction
all available space(1)
Display Rental Rate as
- Space
- Size
- Term
- Rental Rate
- Space Use
- Condition
- Available
Available by way of a new internal repairing and insuring lease by way of service charge for a minimum of 2 years and with rent reviews every 3 years and with each party bearing their own legal costs associated with the lease. An administration fee of £250 plus VAT is payable by the incoming tenant for the preparation of the License Agreement.
- Use Class: E
- Mostly Open Floor Plan Layout
- Space is in Excellent Condition
- Open plan office plus board room and kitchen
- Fully Built-Out as Standard Office
- Fits 3 - 7 People
- Free on-site parking available
- Attractive office suite
| Space | Size | Term | Rental Rate | Space Use | Condition | Available |
| 2nd Floor, Ste 3 | 814 SF | 2 Years | $17.81 CAD/SF/YR $1.48 CAD/SF/MO $191.68 CAD/m²/YR $15.97 CAD/m²/MO $1,208 CAD/MO $14,496 CAD/YR | Office | Full Build-Out | Now |
2nd Floor, Ste 3
| Size |
| 814 SF |
| Term |
| 2 Years |
| Rental Rate |
| $17.81 CAD/SF/YR $1.48 CAD/SF/MO $191.68 CAD/m²/YR $15.97 CAD/m²/MO $1,208 CAD/MO $14,496 CAD/YR |
| Space Use |
| Office |
| Condition |
| Full Build-Out |
| Available |
| Now |
2nd Floor, Ste 3
| Size | 814 SF |
| Term | 2 Years |
| Rental Rate | $17.81 CAD/SF/YR |
| Space Use | Office |
| Condition | Full Build-Out |
| Available | Now |
Available by way of a new internal repairing and insuring lease by way of service charge for a minimum of 2 years and with rent reviews every 3 years and with each party bearing their own legal costs associated with the lease. An administration fee of £250 plus VAT is payable by the incoming tenant for the preparation of the License Agreement.
- Use Class: E
- Fully Built-Out as Standard Office
- Mostly Open Floor Plan Layout
- Fits 3 - 7 People
- Space is in Excellent Condition
- Free on-site parking available
- Open plan office plus board room and kitchen
- Attractive office suite
Property Overview
An impressive former pot bank which has been tastefully converted and refurbished to create a number of tasteful office suites. The building stands on Beaufort Road, a short walk from the centre of Longton and with easy access onto the A50 and A500. The office is accessed through the rear entrance courtyard with stair access to the second floor. The suite briefly comprises an open plan office suite comfortably seating six people, board room, newly fitted kitchen and separate WC. The suite is very well presented with a mixture of plastered and exposed brick walls, single glazed, carpets and suspended ceilings. The office suite will come with parking spaces available on the compound directly across on Beaufort Road. The rent will include the reasonable use of the gas central heating and water. The unit has its own electric submeter.
PROPERTY FACTS
Presented by

Sutherland Works | Beaufort Rd
Hmm, there seems to have been an error sending your message. Please try again.
Thanks! Your message was sent.


