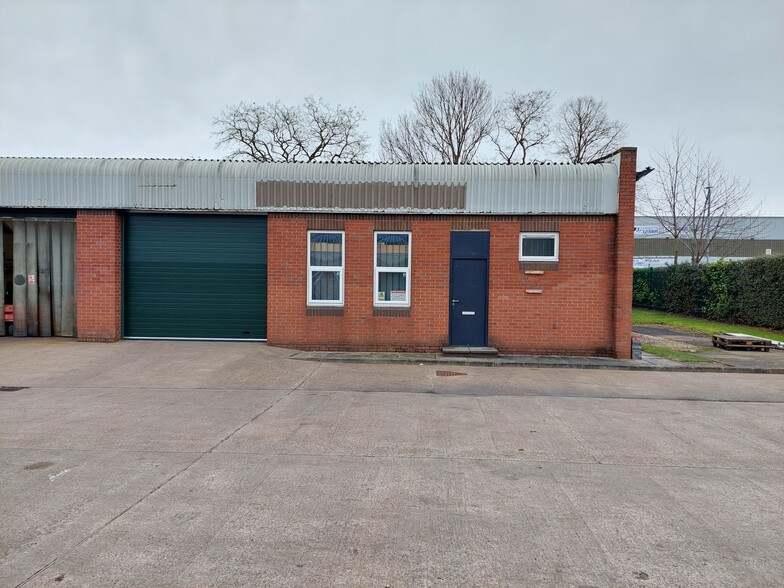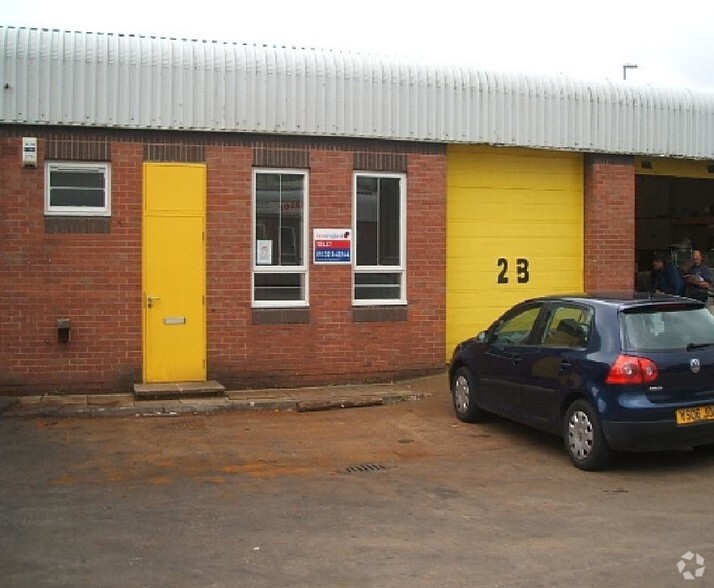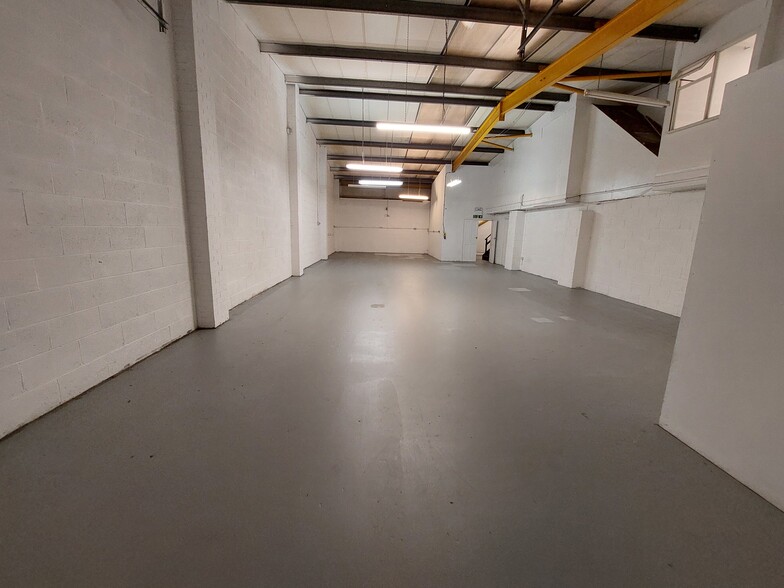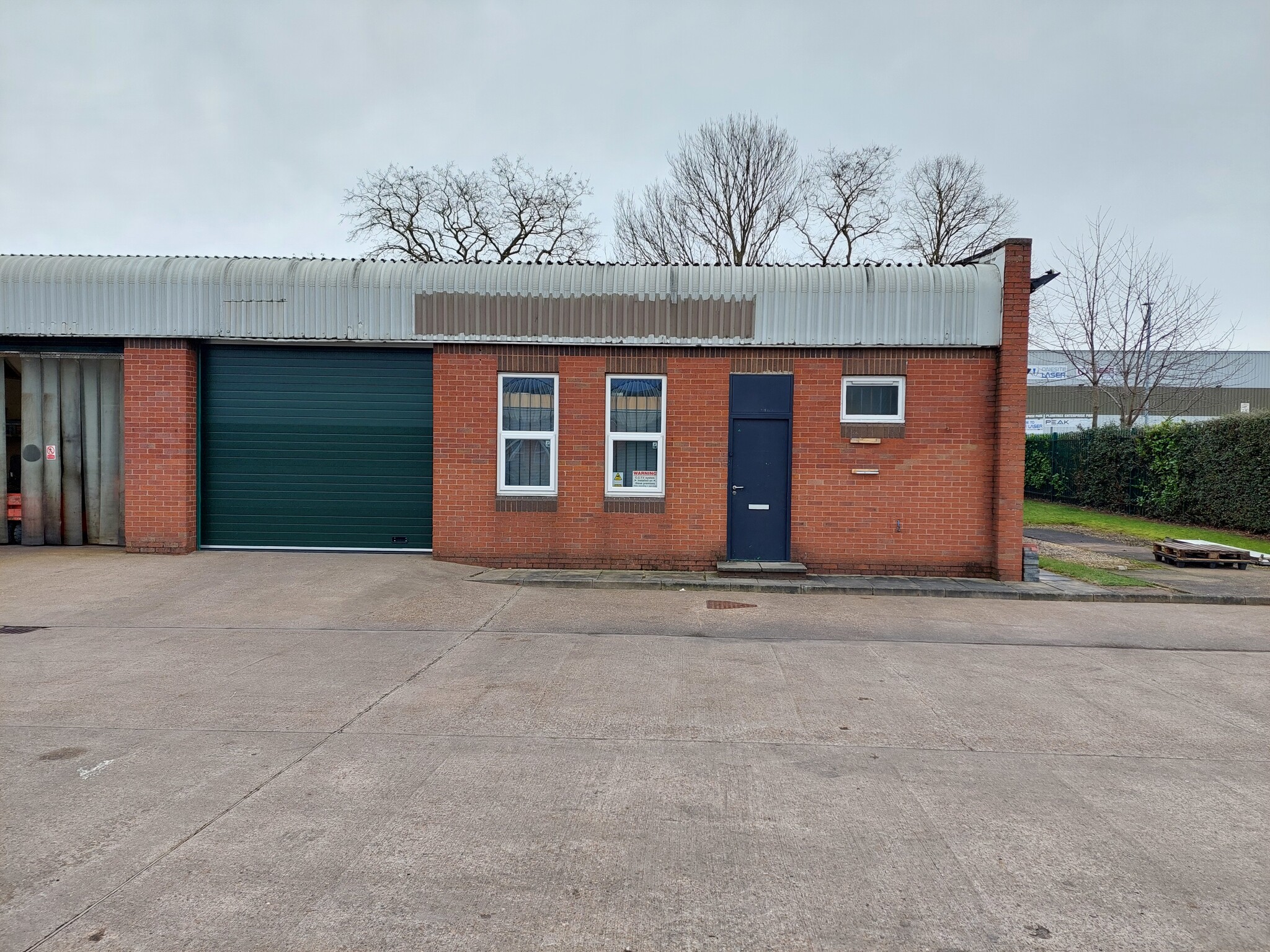Bawtry Rd 2,497 SF of Industrial Space Available in Doncaster DN11 8EW



HIGHLIGHTS
- Well established industrial estate
- Car parking outside units
- Secure and gated
FEATURES
ALL AVAILABLE SPACE(1)
Display Rental Rate as
- SPACE
- SIZE
- TERM
- RENTAL RATE
- SPACE USE
- CONDITION
- AVAILABLE
The property comprises an end terraced industrial unit of steel portal frame construction with blockwork infills. The property is accessed via a roller shutter door and has a pedestrian access door. On site car parking is located to the front of the unit. Internally, the property comprises an open plan industrial unit with a breeze block wall separating an integral store room at ground floor level with stairs leading to a mezzanine providing office accommodation and further storage.
- Use Class: B2
- Roller shutter door
- New lease available
- Partitioned Offices
- Separate pedestrian access door
| Space | Size | Term | Rental Rate | Space Use | Condition | Available |
| Ground - 1B | 2,497 SF | Negotiable | $10.30 CAD/SF/YR | Industrial | Full Build-Out | Now |
Ground - 1B
| Size |
| 2,497 SF |
| Term |
| Negotiable |
| Rental Rate |
| $10.30 CAD/SF/YR |
| Space Use |
| Industrial |
| Condition |
| Full Build-Out |
| Available |
| Now |
PROPERTY OVERVIEW
Plumtree Farm Industrial Estate is situated just off the A631, in an established industrial warehouse development of similar units, numbering 20 in total. The estate is located between the market towns of Bawtry and Tickhill. It is within easy reach of the surrounding centres of Doncaster to the northwest, Worksop to the southwest and Retford to southeast. The A1 is within approximately 5 miles driving distance and the M1, M18 and M62 are within easy reach.






