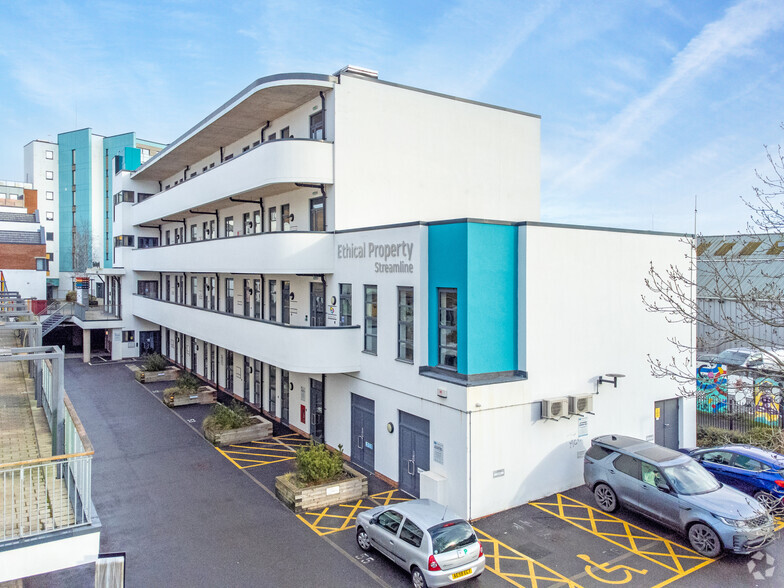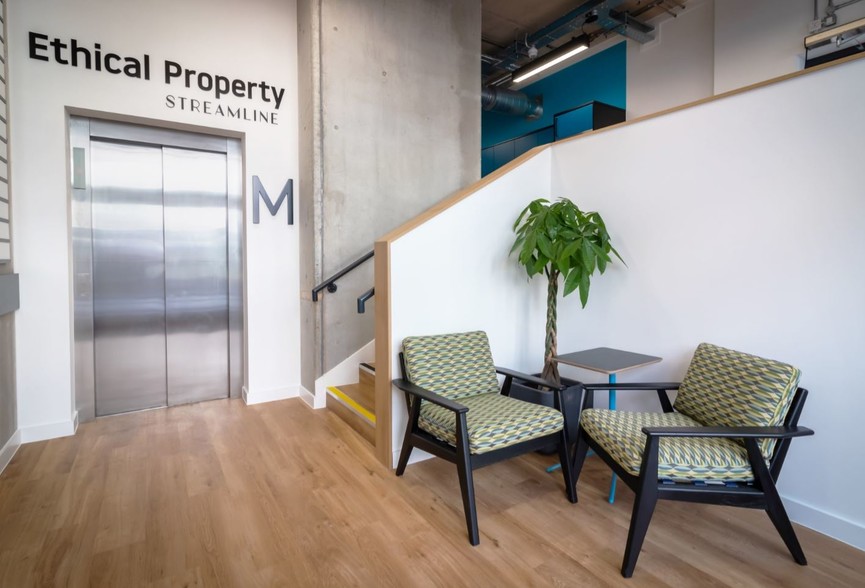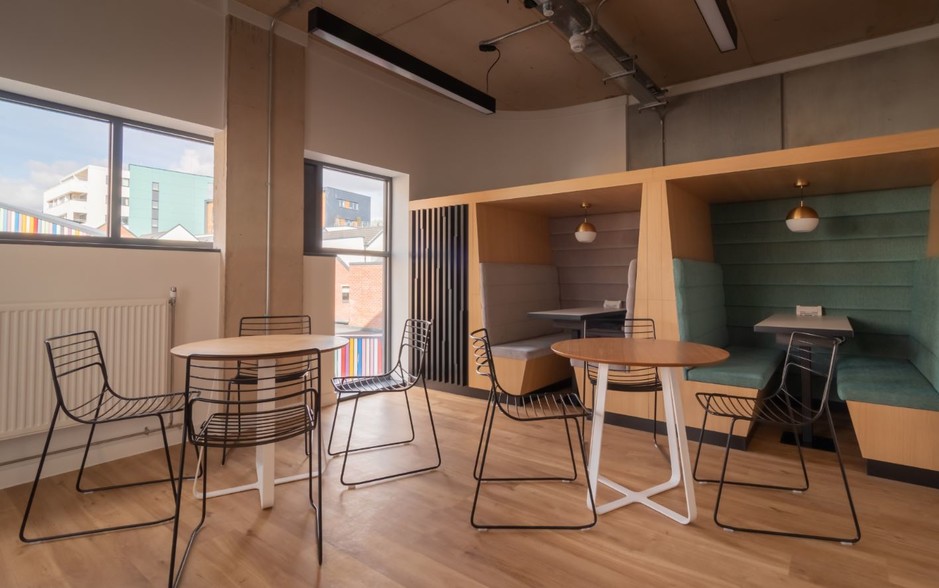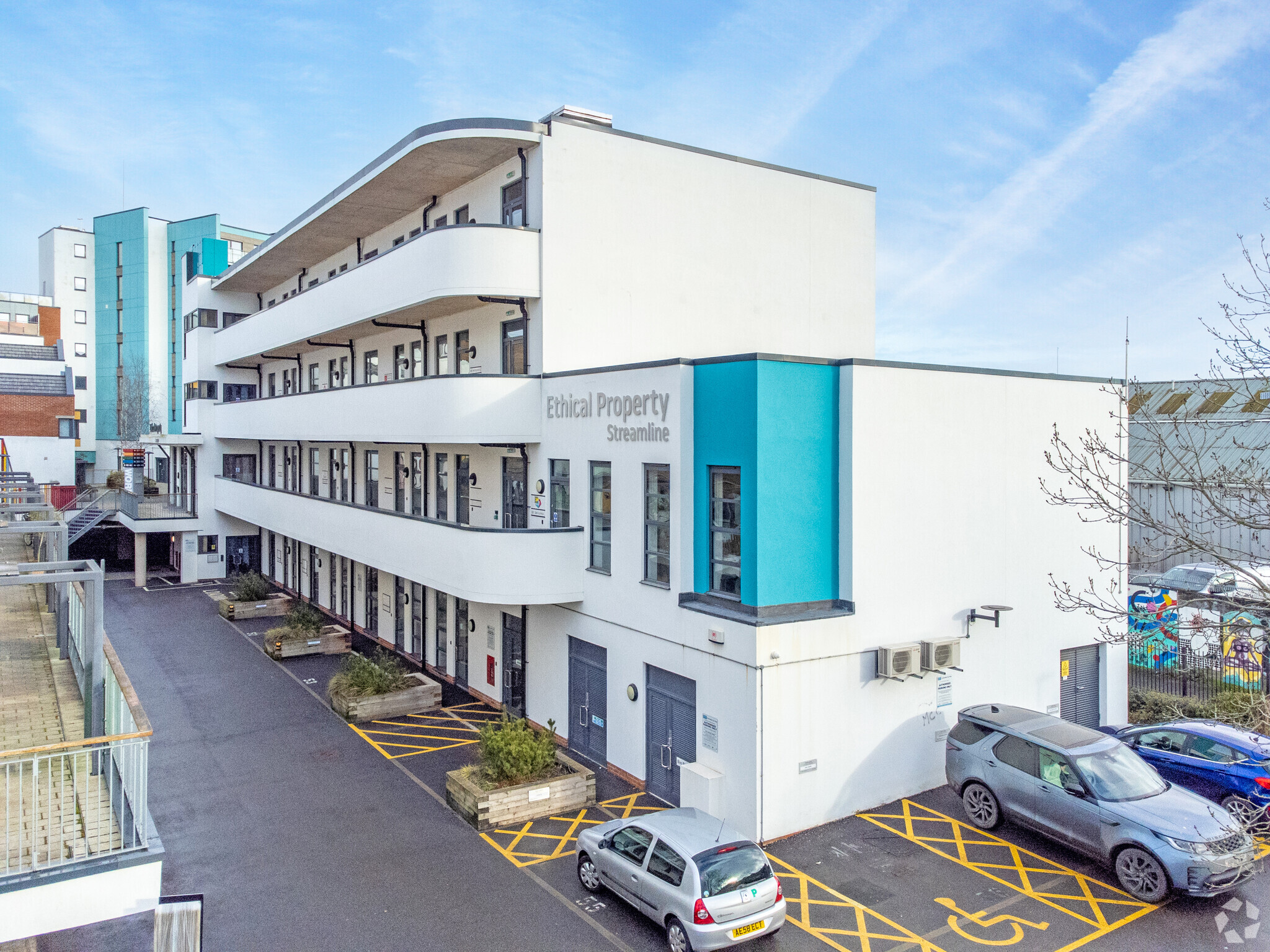Streamline Bath Rd 909 - 5,616 SF of Office Space Available in Bristol BS4 3EH



HIGHLIGHTS
- Only 1.4 miles from Bristol Temple Meads Train Station
- across ground and 3 upper floors providing modern office accommodation with excellent natural lighting
- Located on the prominent Paintworks site on the Bath Road
ALL AVAILABLE SPACES(3)
Display Rental Rate as
- SPACE
- SIZE
- TERM
- RENTAL RATE
- SPACE USE
- CONDITION
- AVAILABLE
The offices are available new lease directly from the landlord for a term of years to be agreed, contracted outside the Landlord & Tenant Act 1954. Flexible lease terms are available.
- Use Class: E
- Mostly Open Floor Plan Layout
- Space is in Excellent Condition
- Kitchen
- Elevator Access
- Bicycle Storage
- Energy Performance Rating - A
- Open-Plan
- Secure bike parking & shower provisions
- Fully Built-Out as Standard Office
- Fits 8 - 25 People
- Can be combined with additional space(s) for up to 5,616 SF of adjacent space
- Wi-Fi Connectivity
- Fully Carpeted
- Shower Facilities
- DDA Compliant
- Open plan offices with LED lighting
- Communal kitchen facilities for all occupiers
The offices are available new lease directly from the landlord for a term of years to be agreed, contracted outside the Landlord & Tenant Act 1954. Flexible lease terms are available.
- Use Class: E
- Mostly Open Floor Plan Layout
- Space is in Excellent Condition
- Kitchen
- Elevator Access
- Bicycle Storage
- Energy Performance Rating - A
- Open-Plan
- Secure bike parking & shower provisions
- Fully Built-Out as Standard Office
- Fits 3 - 8 People
- Can be combined with additional space(s) for up to 5,616 SF of adjacent space
- Wi-Fi Connectivity
- Fully Carpeted
- Shower Facilities
- DDA Compliant
- Open plan offices with LED lighting
- Communal kitchen facilities for all occupiers
The offices are available new lease directly from the landlord for a term of years to be agreed, contracted outside the Landlord & Tenant Act 1954. Flexible lease terms are available.
- Use Class: E
- Mostly Open Floor Plan Layout
- Space is in Excellent Condition
- Kitchen
- Elevator Access
- Bicycle Storage
- Energy Performance Rating - A
- Open-Plan
- Secure bike parking & shower provisions
- Fully Built-Out as Standard Office
- Fits 5 - 14 People
- Can be combined with additional space(s) for up to 5,616 SF of adjacent space
- Wi-Fi Connectivity
- Fully Carpeted
- Shower Facilities
- DDA Compliant
- Open plan offices with LED lighting
- Communal kitchen facilities for all occupiers
| Space | Size | Term | Rental Rate | Space Use | Condition | Available |
| Ground | 3,040 SF | Negotiable | Upon Request | Office | Full Build-Out | Now |
| 1st Floor | 909 SF | Negotiable | Upon Request | Office | Full Build-Out | Now |
| 3rd Floor | 1,667 SF | Negotiable | Upon Request | Office | Full Build-Out | Now |
Ground
| Size |
| 3,040 SF |
| Term |
| Negotiable |
| Rental Rate |
| Upon Request |
| Space Use |
| Office |
| Condition |
| Full Build-Out |
| Available |
| Now |
1st Floor
| Size |
| 909 SF |
| Term |
| Negotiable |
| Rental Rate |
| Upon Request |
| Space Use |
| Office |
| Condition |
| Full Build-Out |
| Available |
| Now |
3rd Floor
| Size |
| 1,667 SF |
| Term |
| Negotiable |
| Rental Rate |
| Upon Request |
| Space Use |
| Office |
| Condition |
| Full Build-Out |
| Available |
| Now |
PROPERTY OVERVIEW
Streamline was built in 2018 across ground and 3 upper floors providing modern office accommodation with excellent natural lighting. The offices benefit from the following: - Open plan offices with LED lighting. - Communal kitchen facilities for all occupiers. - 2 x bookable meeting rooms via building smart app system. - Secure bike parking & shower provisions. - DDA compliant access. - Landlord can provide - Fibre and IT provision.
- 24 Hour Access
- Atrium
- Property Manager on Site
- Security System
- Kitchen
- Energy Performance Rating - A
- Roof Terrace
- Bicycle Storage
- Common Parts WC Facilities
- DDA Compliant
- Fully Carpeted
- High Ceilings
- Direct Elevator Exposure
- Natural Light
- Wi-Fi
- Balcony







