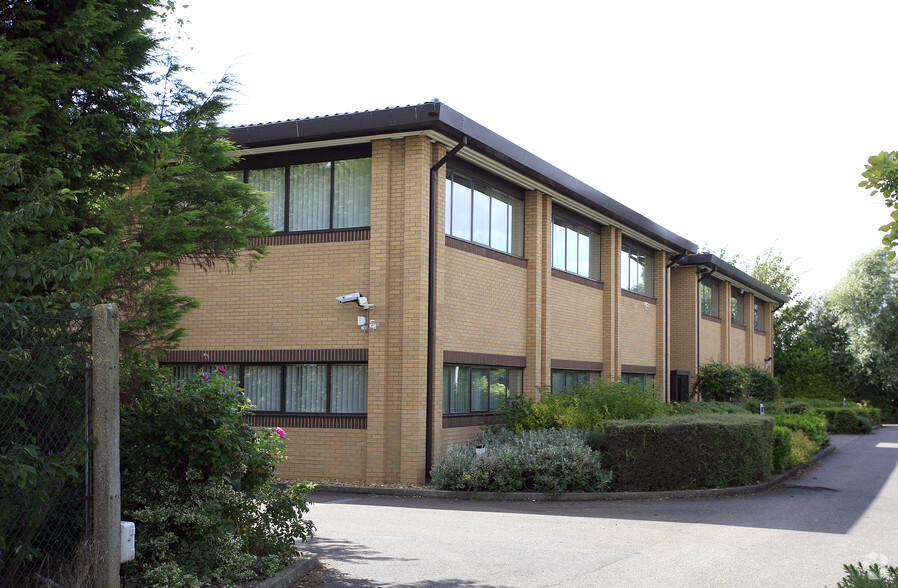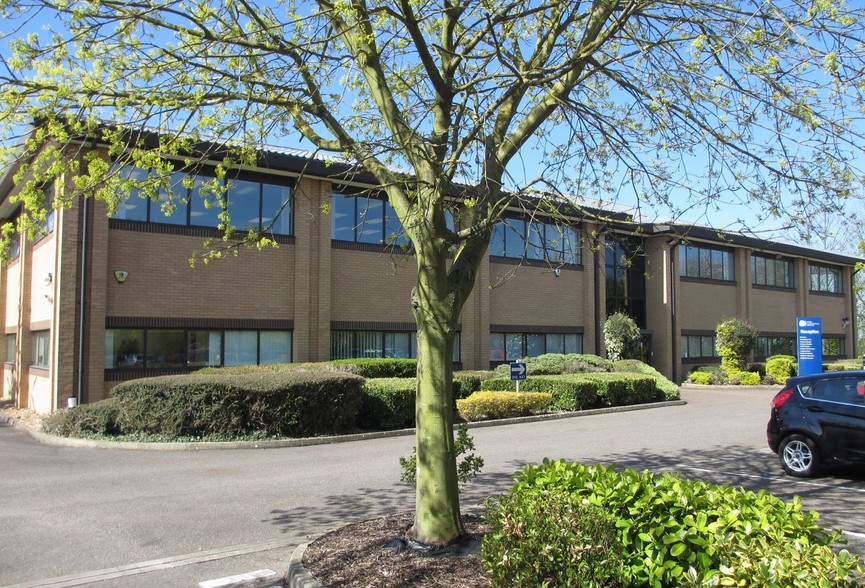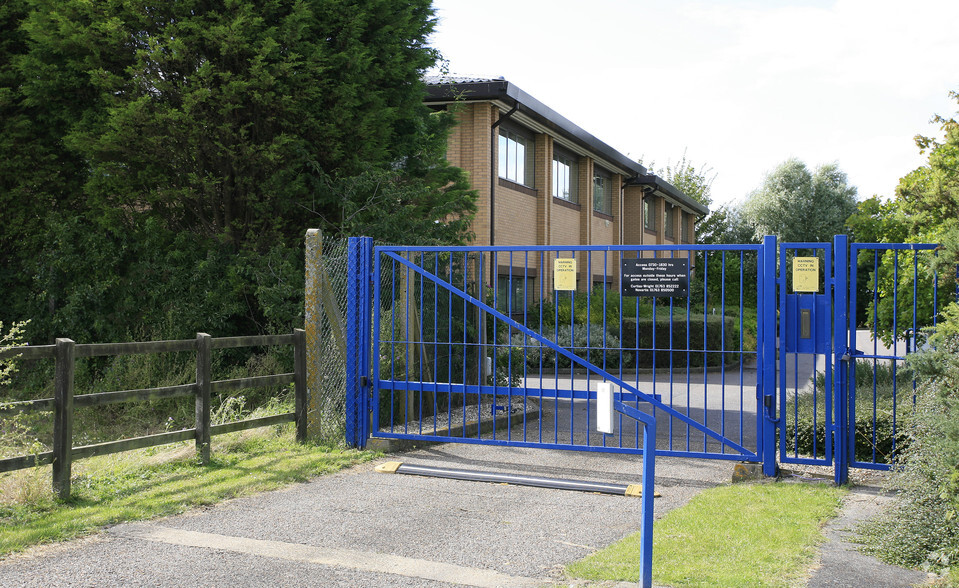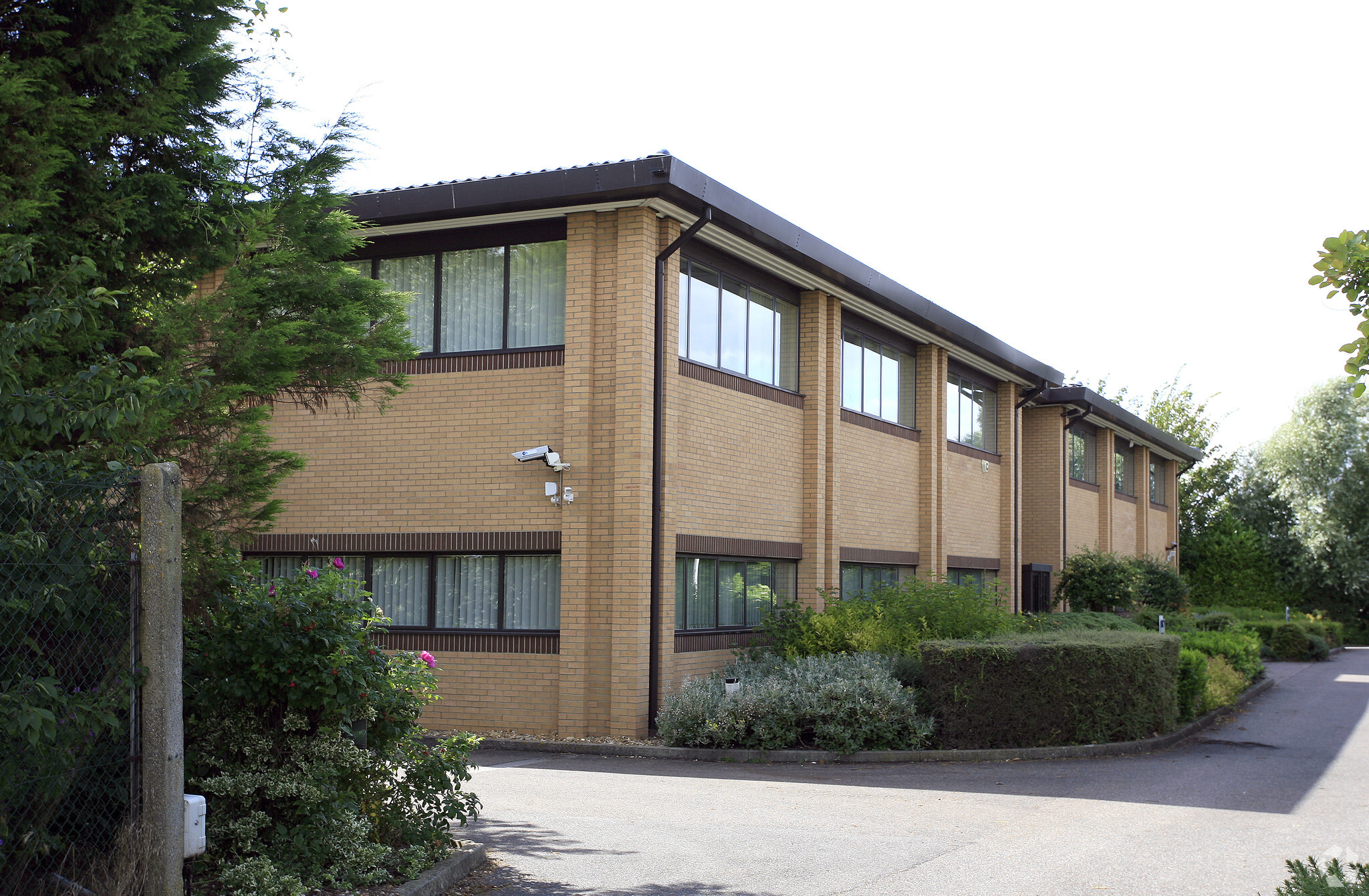New Cambridge House Bassingbourn Rd 1,361 - 7,410 SF of Office Space Available in Litlington SG8 0SS



HIGHLIGHTS
- Ground floor accommodation in modern office/R&D building
- Available in two parts or as a whole
- Impressive glazed atrium and shared conference and cafe facilities
- Air conditioned, open-plan with fibre optic broadband
- Conveniently located for A1(M) and M11 corridors
ALL AVAILABLE SPACES(2)
Display Rental Rate as
- SPACE
- SIZE
- TERM
- RENTAL RATE
- SPACE USE
- CONDITION
- AVAILABLE
Suite 5 comprises large, ground floor, open plan office space. It includes two smaller offices and four storage rooms - didivded by partitions. The partitions could be removed to create a large open plan area. The office has direct access onto the central atrium and access to shared toilet and kitchen facilities.
- Use Class: E
- Mostly Open Floor Plan Layout
- Central Air Conditioning
- Elevator Access
- Private Restrooms
- Partially Built-Out as Research and Development Space
- Can be combined with additional space(s) for up to 7,410 SF of adjacent space
- Kitchen
- Closed Circuit Television Monitoring (CCTV)
- Modern office/ R&D Building
Suite 5 comprises large, ground floor, open plan office space. It includes two smaller offices and four storage rooms - didivded by partitions. The partitions could be removed to create a large open plan area. The office has direct access onto the central atrium and access to shared toilet and kitchen facilities.
- Use Class: E
- Mostly Open Floor Plan Layout
- Central Air Conditioning
- Elevator Access
- Private Restrooms
- Partially Built-Out as Research and Development Space
- Can be combined with additional space(s) for up to 7,410 SF of adjacent space
- Kitchen
- Closed Circuit Television Monitoring (CCTV)
- Modern office/ R&D Building
| Space | Size | Term | Rental Rate | Space Use | Condition | Available |
| 1st Floor, Ste 19 | 6,049 SF | Negotiable | $23.88 CAD/SF/YR | Office | Partial Build-Out | 30 Days |
| 1st Floor, Ste 20 | 1,361 SF | Negotiable | $23.88 CAD/SF/YR | Office | Partial Build-Out | 30 Days |
1st Floor, Ste 19
| Size |
| 6,049 SF |
| Term |
| Negotiable |
| Rental Rate |
| $23.88 CAD/SF/YR |
| Space Use |
| Office |
| Condition |
| Partial Build-Out |
| Available |
| 30 Days |
1st Floor, Ste 20
| Size |
| 1,361 SF |
| Term |
| Negotiable |
| Rental Rate |
| $23.88 CAD/SF/YR |
| Space Use |
| Office |
| Condition |
| Partial Build-Out |
| Available |
| 30 Days |
PROPERTY OVERVIEW
New Cambridge House comprises a multi-occupied office/R&D building set within mature landscaped grounds with a large staff car park.
- Bio-Tech/ Lab Space
- Conferencing Facility
- Security System
- Kitchen
- Energy Performance Rating - D
- Direct Elevator Exposure
- Open-Plan
- Perimeter Trunking
- Drop Ceiling
- Air Conditioning







