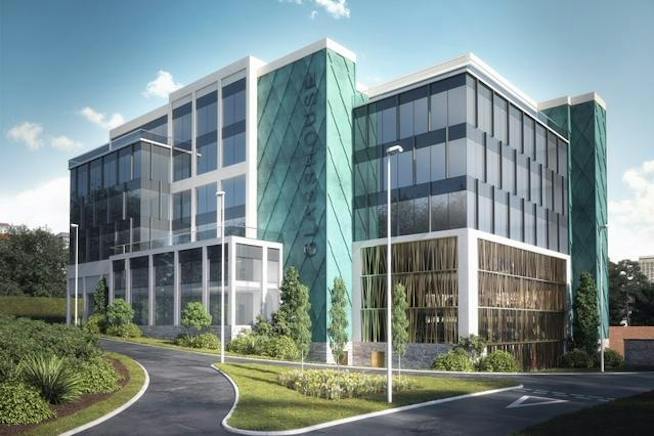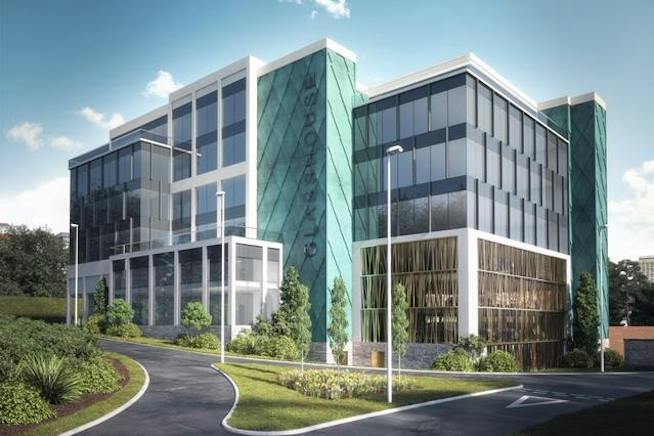The Glasshouse Site Basing View 12,013 - 51,022 SF of 4-Star Office Space Available in Basingstoke RG21 4HG

HIGHLIGHTS
- Junction 6 of the M3 motorway is a short driving distance.
- Walking distance to town centre and railway station
- 90+ car spaces
ALL AVAILABLE SPACES(4)
Display Rental Rate as
- SPACE
- SIZE
- TERM
- RENTAL RATE
- SPACE USE
- CONDITION
- AVAILABLE
The Glasshouse provides a pre-let opportunity for an occupier requiring brand new Grade A office space in central Basingstoke. Pre-let enquiries are encouraged from 25,000 up to a maximum of 51,000 sq ft.
- Use Class: E
- Space is in Excellent Condition
- Bicycle Storage
- Energy Performance Rating - A
- Grade A finish
- Fits 33 - 105 People
- Can be combined with additional space(s) for up to 51,022 SF of adjacent space
- Shower Facilities
- Environmentally sustainable specification
The Glasshouse provides a pre-let opportunity for an occupier requiring brand new Grade A office space in central Basingstoke. Pre-let enquiries are encouraged from 25,000 up to a maximum of 51,000 sq ft.
- Use Class: E
- Space is in Excellent Condition
- Bicycle Storage
- Energy Performance Rating - A
- Grade A finish
- Fits 33 - 105 People
- Can be combined with additional space(s) for up to 51,022 SF of adjacent space
- Shower Facilities
- Environmentally sustainable specification
The Glasshouse provides a pre-let opportunity for an occupier requiring brand new Grade A office space in central Basingstoke. Pre-let enquiries are encouraged from 25,000 up to a maximum of 51,000 sq ft.
- Use Class: E
- Space is in Excellent Condition
- Bicycle Storage
- Energy Performance Rating - A
- Grade A finish
- Fits 33 - 105 People
- Can be combined with additional space(s) for up to 51,022 SF of adjacent space
- Shower Facilities
- Environmentally sustainable specification
The Glasshouse provides a pre-let opportunity for an occupier requiring brand new Grade A office space in central Basingstoke. Pre-let enquiries are encouraged from 25,000 up to a maximum of 51,000 sq ft.
- Use Class: E
- Space is in Excellent Condition
- Bicycle Storage
- Energy Performance Rating - A
- Grade A finish
- Fits 31 - 97 People
- Can be combined with additional space(s) for up to 51,022 SF of adjacent space
- Shower Facilities
- Environmentally sustainable specification
| Space | Size | Term | Rental Rate | Space Use | Condition | Available |
| Ground, Ste Level 4 | 13,003 SF | Negotiable | Upon Request | Office | - | 120 Days |
| 1st Floor, Ste Level 5 | 13,003 SF | Negotiable | Upon Request | Office | - | 120 Days |
| 2nd Floor, Ste Level 6 | 13,003 SF | Negotiable | Upon Request | Office | - | 120 Days |
| 3rd Floor, Ste Level 7 | 12,013 SF | Negotiable | Upon Request | Office | - | 120 Days |
Ground, Ste Level 4
| Size |
| 13,003 SF |
| Term |
| Negotiable |
| Rental Rate |
| Upon Request |
| Space Use |
| Office |
| Condition |
| - |
| Available |
| 120 Days |
1st Floor, Ste Level 5
| Size |
| 13,003 SF |
| Term |
| Negotiable |
| Rental Rate |
| Upon Request |
| Space Use |
| Office |
| Condition |
| - |
| Available |
| 120 Days |
2nd Floor, Ste Level 6
| Size |
| 13,003 SF |
| Term |
| Negotiable |
| Rental Rate |
| Upon Request |
| Space Use |
| Office |
| Condition |
| - |
| Available |
| 120 Days |
3rd Floor, Ste Level 7
| Size |
| 12,013 SF |
| Term |
| Negotiable |
| Rental Rate |
| Upon Request |
| Space Use |
| Office |
| Condition |
| - |
| Available |
| 120 Days |
PROPERTY OVERVIEW
The Glasshouse is proposed to be constructed on a 'gateway' site to the lower tier of Basing View, adjacent to Matrix House and within a short walking distance from the railway station and the town's shopping facilities. Junction 6 of the M3 motorway is a short driving distance. Waitrose/John Lewis is positioned diagonally opposite the site in question and The Village Hotel is within a 5 minute walk.





