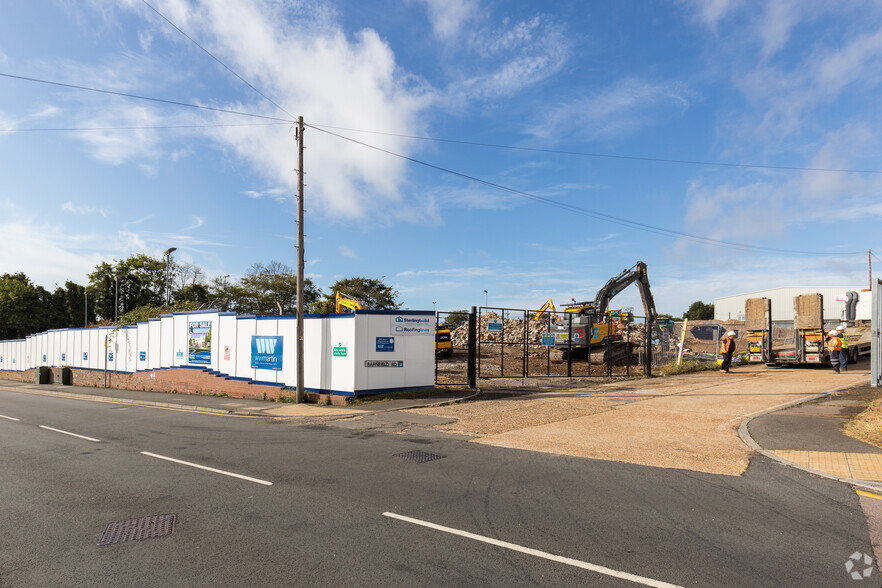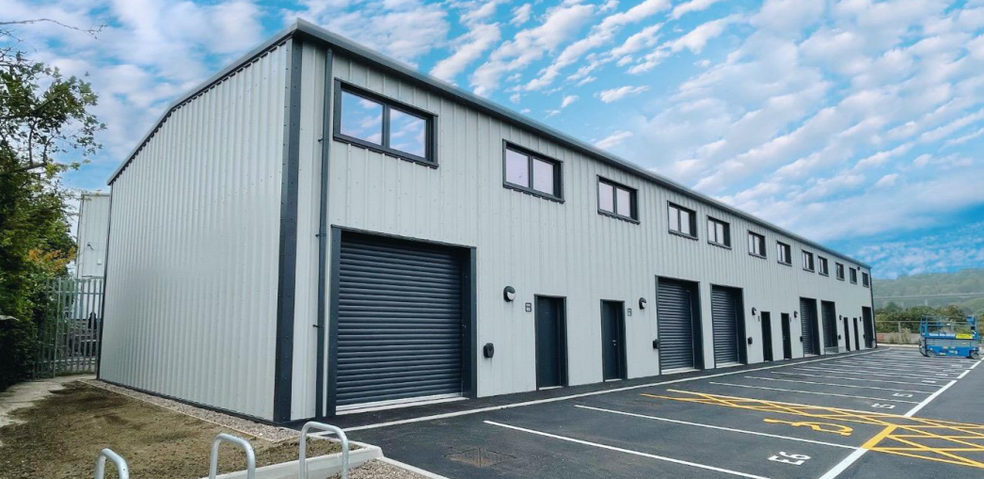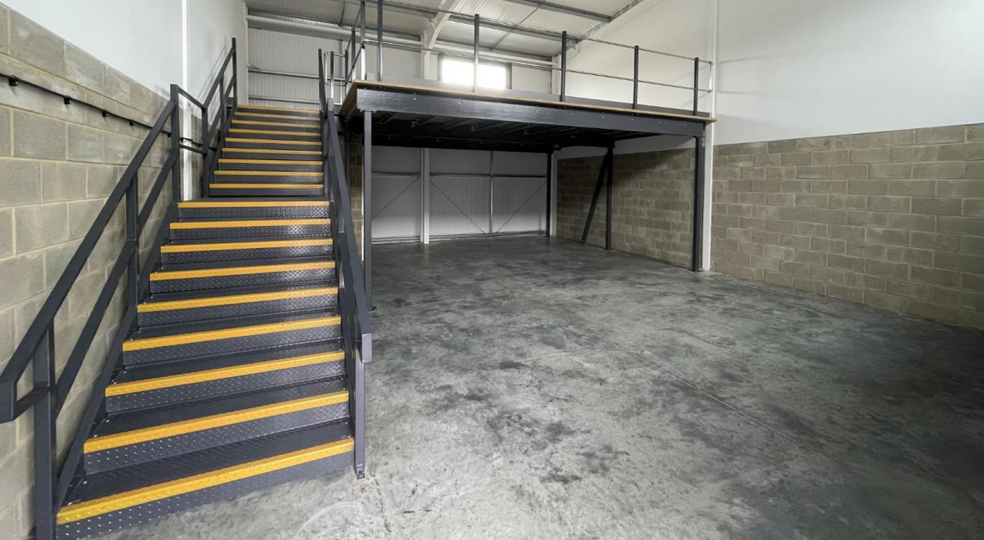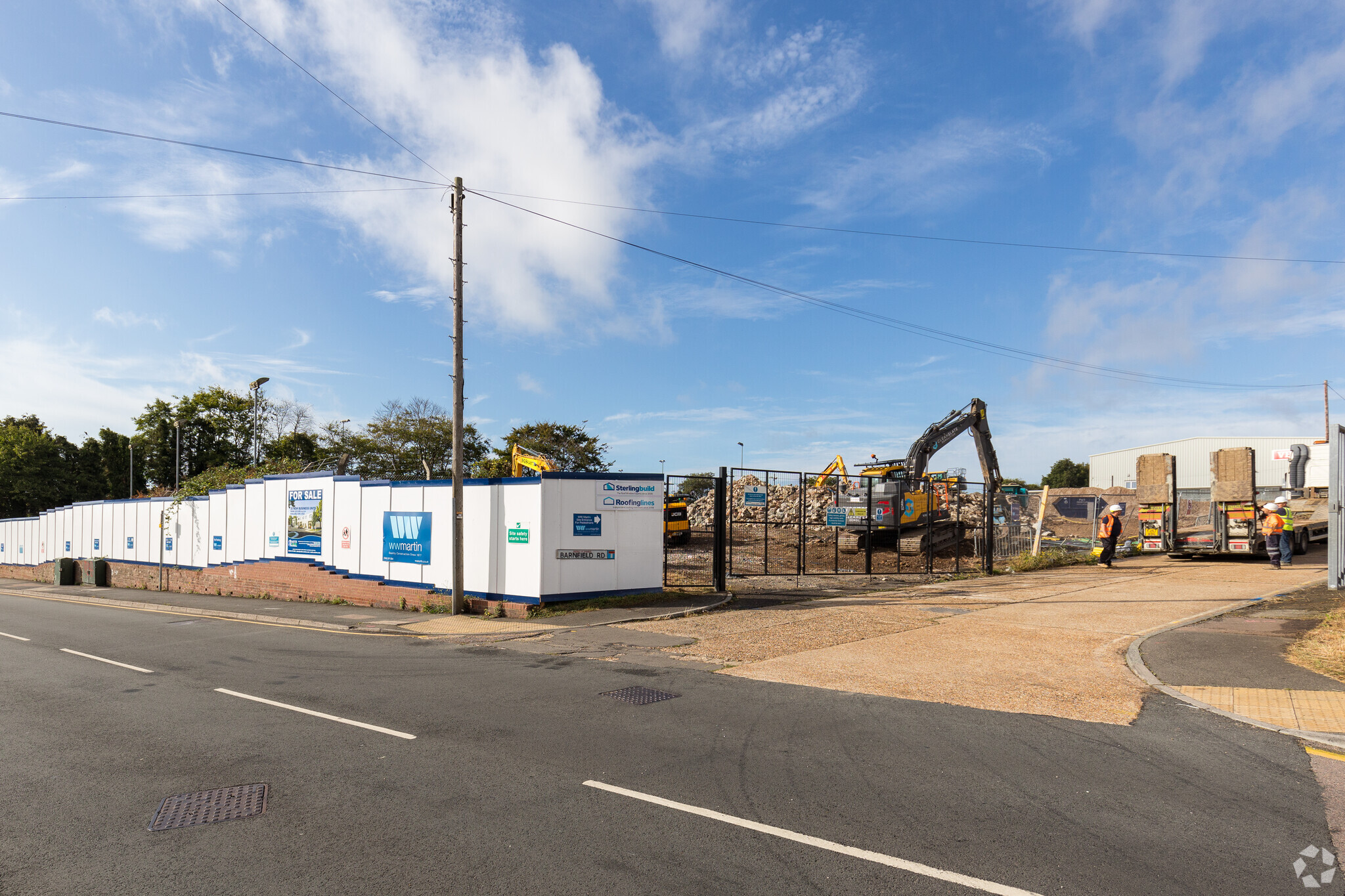
This feature is unavailable at the moment.
We apologize, but the feature you are trying to access is currently unavailable. We are aware of this issue and our team is working hard to resolve the matter.
Please check back in a few minutes. We apologize for the inconvenience.
- LoopNet Team
thank you

Your email has been sent!
Barnfield Rd
1,323 SF of Industrial Space Available in Folkestone CT19 5SU



Highlights
- Powder coated aluminium windows and doors
- The units are located within Park Farm Industrial Estate which is strategically located close to Junction 13 of the M20 motorway
- Externally there is a tarmacadam surfaced estate road with 3 allocated car-parking spaces and circulation area.
all available space(1)
Display Rental Rate as
- Space
- Size
- Term
- Rental Rate
- Space Use
- Condition
- Available
The 2 spaces in this building must be leased together, for a total size of 1,323 SF (Contiguous Area):
Available to rent
- Use Class: B2
- Allocated parking
- Minimum 3m clearance under first floors
- High quality mini rib cladding
- Secure Storage
- 6m internal eaves height
- Insulated steel clad roof incorporating 10% light
| Space | Size | Term | Rental Rate | Space Use | Condition | Available |
| Ground - B1, Mezzanine - B1 | 1,323 SF | Negotiable | $18.03 CAD/SF/YR $1.50 CAD/SF/MO $194.03 CAD/m²/YR $16.17 CAD/m²/MO $1,987 CAD/MO $23,849 CAD/YR | Industrial | Partial Build-Out | Now |
Ground - B1, Mezzanine - B1
The 2 spaces in this building must be leased together, for a total size of 1,323 SF (Contiguous Area):
| Size |
|
Ground - B1 - 966 SF
Mezzanine - B1 - 357 SF
|
| Term |
| Negotiable |
| Rental Rate |
| $18.03 CAD/SF/YR $1.50 CAD/SF/MO $194.03 CAD/m²/YR $16.17 CAD/m²/MO $1,987 CAD/MO $23,849 CAD/YR |
| Space Use |
| Industrial |
| Condition |
| Partial Build-Out |
| Available |
| Now |
Ground - B1, Mezzanine - B1
| Size |
Ground - B1 - 966 SF
Mezzanine - B1 - 357 SF
|
| Term | Negotiable |
| Rental Rate | $18.03 CAD/SF/YR |
| Space Use | Industrial |
| Condition | Partial Build-Out |
| Available | Now |
Available to rent
- Use Class: B2
- Secure Storage
- Allocated parking
- 6m internal eaves height
- Minimum 3m clearance under first floors
- Insulated steel clad roof incorporating 10% light
- High quality mini rib cladding
Property Overview
Newly built unit within a development located in Park Farm Industrial Estate in Folkestone, Kent. The units are located within Park Farm Industrial Estate which is strategically ocated close to Junction 13 of the M20 motorway and within close proximity to the Channel Tunnel Terminal. Folkestone town centre is approximately 1 mile to the south with Ashford and Dover being within approximately 13 and 8 miles respectively. Folkestone is linked to London Stratford and St Pancras with a journey time of 57 minutes. Nearby occupiers on the estate include Homebase, Sainsburys, Pure Gym, Halfords, Pets at Home, Home Bargains and Tool Station. B1 is an end of terrace unit within a development of five buildings sub-divided to form 30 units. The development offers a mix of units in size with mezzanine floors (equal to 50% of the ground floor area) provided. The units are designed to be adaptable. The unit also have the benefit of an EV charging point.
Warehouse FACILITY FACTS
Presented by

Barnfield Rd
Hmm, there seems to have been an error sending your message. Please try again.
Thanks! Your message was sent.


