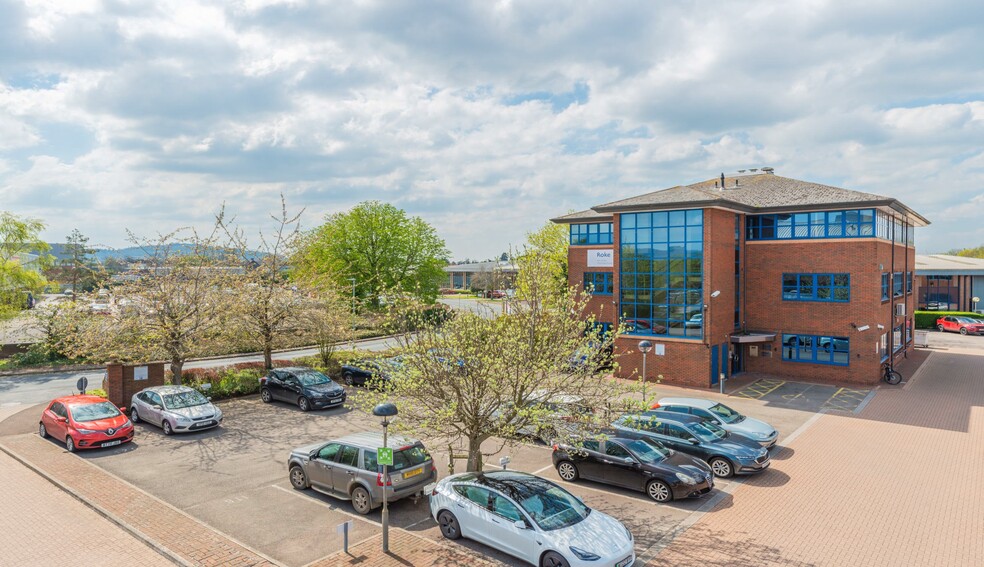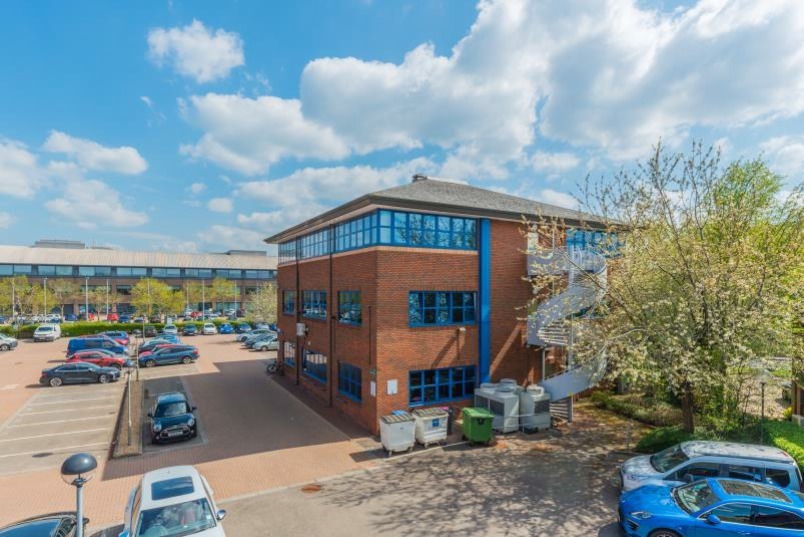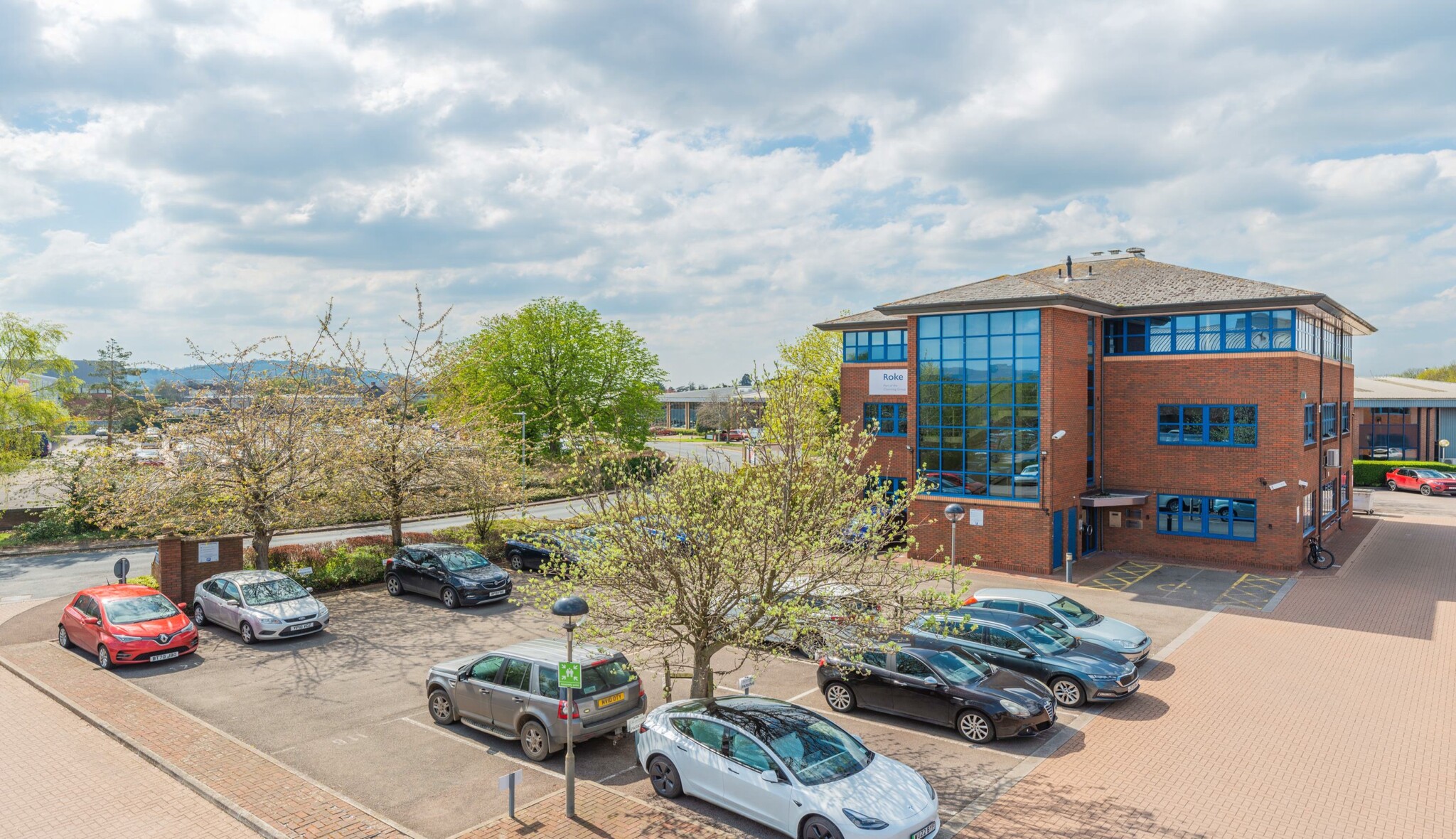John Deere House Barnett Way 2,639 SF of Office Space Available in Gloucester GL4 3GG


HIGHLIGHTS
- John Deere House is located within Meteor Court on an established mixed commercial location
- The property benefits from 10 car parking spaces
- Direct dual carriageway access to Junctions 11 and 11a of the M5 Motorway
ALL AVAILABLE SPACE(1)
Display Rental Rate as
- SPACE
- SIZE
- TERM
- RENTAL RATE
- SPACE USE
- CONDITION
- AVAILABLE
The ground floor office space is available on a new lease for the quoting rent of £15 psf. The internal specification includes raised access floors, carpeting throughout, gas fired central heating with perimeter radiators and suspended ceilings incorporating recessed light fittings. There is lift access to the upper floors and male and female WCs on each floor.
- Use Class: E
- Mostly Open Floor Plan Layout
- Elevator Access
- Raised Floor
- Secure Storage
- Private Restrooms
- Raised access floors, carpeting throughout
- Partially Built-Out as Standard Office
- Central Heating System
- Fully Carpeted
- Drop Ceilings
- Energy Performance Rating - D
- New flexible lease
- Gas central heating with perimeter radiators
| Space | Size | Term | Rental Rate | Space Use | Condition | Available |
| Ground | 2,639 SF | Negotiable | $27.64 CAD/SF/YR | Office | Partial Build-Out | Now |
Ground
| Size |
| 2,639 SF |
| Term |
| Negotiable |
| Rental Rate |
| $27.64 CAD/SF/YR |
| Space Use |
| Office |
| Condition |
| Partial Build-Out |
| Available |
| Now |
PROPERTY OVERVIEW
The property comprises a three storey detached building with brick elevations beneath a pitched tiled roof. The second floor is to be made available on a new lease. The internal specification includes raised access floors, carpeting throughout, gas fired central heating with perimeter radiators and suspended ceilings incorporating recessed light fittings. There is lift access to the upper floors and male and female WCs on each floor.






