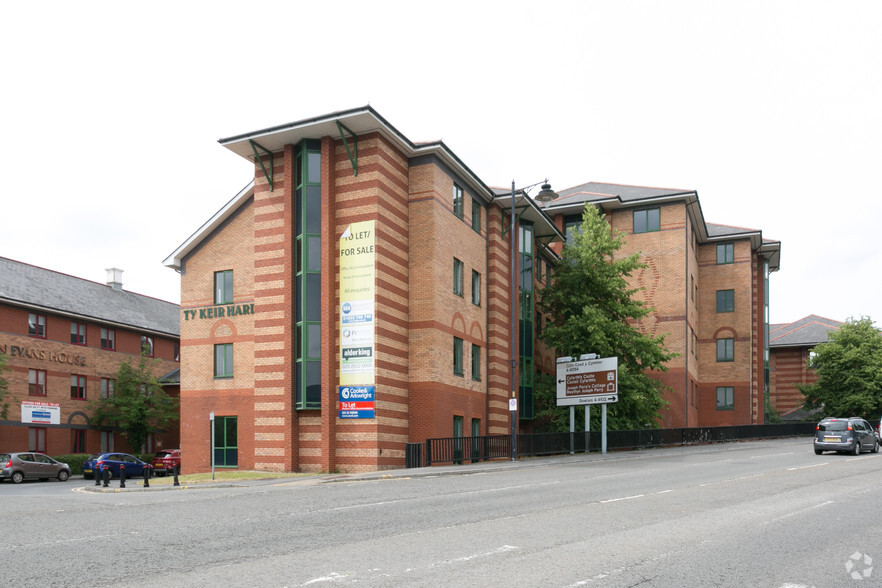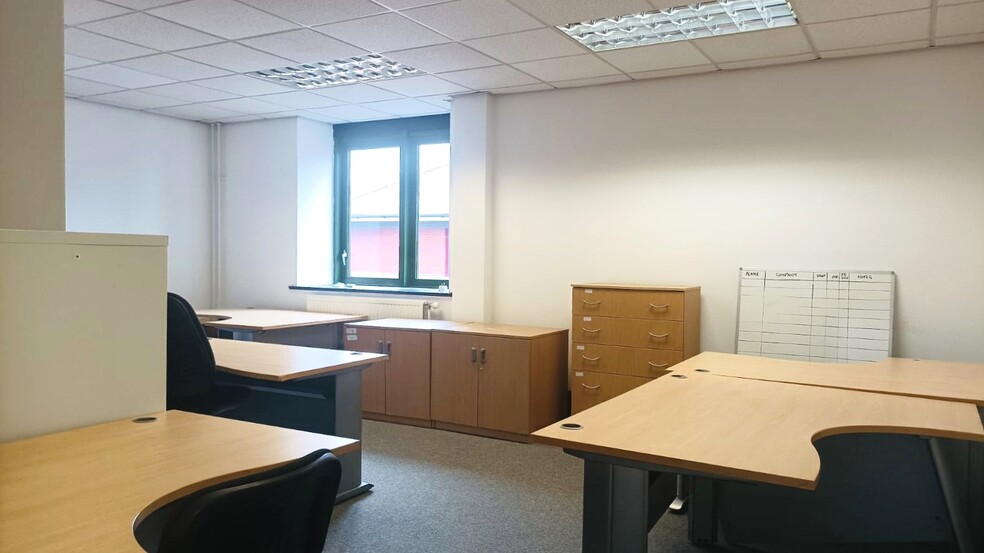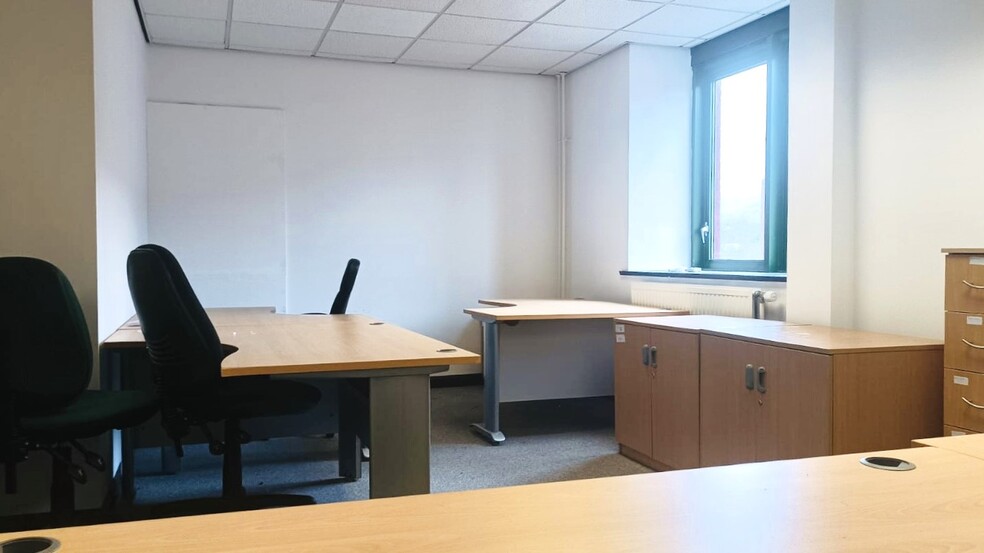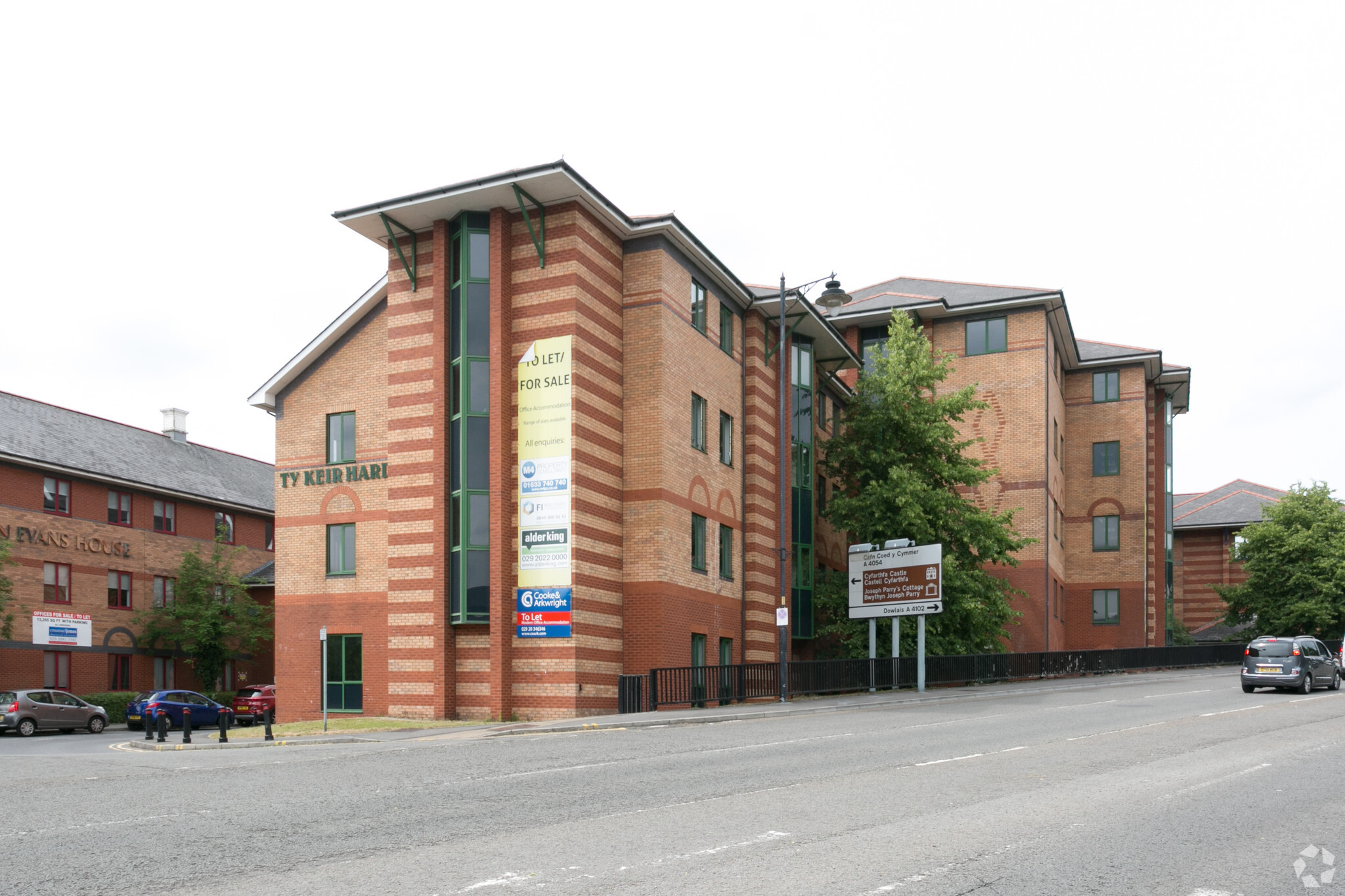
This feature is unavailable at the moment.
We apologize, but the feature you are trying to access is currently unavailable. We are aware of this issue and our team is working hard to resolve the matter.
Please check back in a few minutes. We apologize for the inconvenience.
- LoopNet Team
thank you

Your email has been sent!
Ty Keir Hardie Avenue De Clichy
100 - 28,000 SF of Office Space Available in Merthyr Tydfil CF47 8LD



Highlights
- 2-minute walk to Merthyr Tydfil Station
- River View
- 40 car parking spaces
all available spaces(5)
Display Rental Rate as
- Space
- Size
- Term
- Rental Rate
- Space Use
- Condition
- Available
3,000 Sf of Ground Floor Space will become available in August. All viewings welcome. The available space comprises office accommodation. The offices boast on-site car parking, with up to 40 spaces. This property is available on a new lease. Available on flexible lease terms. Further terms to be agreed. We do not include office furniture, telecoms or business rates. However, small suites are qualifies for 100% business rates relief exemption. Rent per month + VAT = £3,750
- Use Class: E
- Mostly Open Floor Plan Layout
- Can be combined with additional space(s) for up to 28,000 SF of adjacent space
- Kitchen
- Security System
- Private Restrooms
- Fully carpeted
- Partially Built-Out as Standard Office
- Fits 1 - 36 People
- Central Heating System
- Elevator Access
- Energy Performance Rating - A
- Each floor has toilets and kitchen facilities
- Major motorway links
The available space comprises office accommodation. The offices boast on-site car parking, with up to 40 spaces. This property is available on a new lease. Available on flexible lease terms. Further terms to be agreed. We do not include office furniture, telecoms or business rates. However, small suites are qualifies for 100% business rates relief exemption. Rent PCM + VAT = £6,250
- Use Class: E
- Mostly Open Floor Plan Layout
- Can be combined with additional space(s) for up to 28,000 SF of adjacent space
- Kitchen
- Security System
- Each floor has toilets and kitchen facilities
- Major motorway links
- Partially Built-Out as Standard Office
- Fits 1 - 60 People
- Central Heating System
- Elevator Access
- Energy Performance Rating - A
- Fully carpeted
The available space comprises office accommodation. The offices boast on-site car parking, with up to 40 spaces. This property is available on a new lease. Available on flexible lease terms. Further terms to be agreed. We do not include office furniture, telecoms or business rates. However, small suites are qualifies for 100% business rates relief exemption.
- Use Class: E
- Mostly Open Floor Plan Layout
- Can be combined with additional space(s) for up to 28,000 SF of adjacent space
- Kitchen
- Security System
- Each floor has toilets and kitchen facilities
- Major motorway links
- Partially Built-Out as Standard Office
- Fits 1 - 36 People
- Central Heating System
- Elevator Access
- Energy Performance Rating - A
- Fully carpeted
The available space comprises office accommodation. The offices boast on-site car parking, with up to 40 spaces. This property is available on a new lease. Available on flexible lease terms. Further terms to be agreed. We do not include office furniture, telecoms or business rates. However, small suites are qualifies for 100% business rates relief exemption. Rent PCM + VAT = £5,685
- Use Class: E
- Mostly Open Floor Plan Layout
- Can be combined with additional space(s) for up to 28,000 SF of adjacent space
- Kitchen
- Security System
- Each floor has toilets and kitchen facilities
- Major motorway links
- Partially Built-Out as Standard Office
- Fits 1 - 56 People
- Central Heating System
- Elevator Access
- Energy Performance Rating - A
- Fully carpeted
The available space comprises office accommodation. The offices boast on-site car parking, with up to 40 spaces. This property is available on a new lease. Available on flexible lease terms. Further terms to be agreed. We do not include office furniture, telecoms or business rates. However, small suites are qualifies for 100% business rates relief exemption. Rent PCM + VAT = £4,000
- Use Class: E
- Mostly Open Floor Plan Layout
- Can be combined with additional space(s) for up to 28,000 SF of adjacent space
- Kitchen
- Security System
- Each floor has toilets and kitchen facilities
- Major motorway links
- Partially Built-Out as Standard Office
- Fits 1 - 36 People
- Central Heating System
- Elevator Access
- Energy Performance Rating - A
- Fully carpeted
| Space | Size | Term | Rental Rate | Space Use | Condition | Available |
| Ground | 100-4,500 SF | 1-5 Years | $18.12 CAD/SF/YR $1.51 CAD/SF/MO $195.00 CAD/m²/YR $16.25 CAD/m²/MO $6,793 CAD/MO $81,521 CAD/YR | Office | Partial Build-Out | 30 Days |
| 1st Floor | 100-7,500 SF | 1-5 Years | $18.12 CAD/SF/YR $1.51 CAD/SF/MO $195.00 CAD/m²/YR $16.25 CAD/m²/MO $11,322 CAD/MO $135,868 CAD/YR | Office | Partial Build-Out | 30 Days |
| 2nd Floor | 100-4,500 SF | 1-5 Years | $18.12 CAD/SF/YR $1.51 CAD/SF/MO $195.00 CAD/m²/YR $16.25 CAD/m²/MO $6,793 CAD/MO $81,521 CAD/YR | Office | Partial Build-Out | 30 Days |
| 3rd Floor | 100-7,000 SF | 1-5 Years | $18.12 CAD/SF/YR $1.51 CAD/SF/MO $195.00 CAD/m²/YR $16.25 CAD/m²/MO $10,568 CAD/MO $126,811 CAD/YR | Office | Partial Build-Out | 30 Days |
| 4th Floor | 100-4,500 SF | 1-5 Years | $18.12 CAD/SF/YR $1.51 CAD/SF/MO $195.00 CAD/m²/YR $16.25 CAD/m²/MO $6,793 CAD/MO $81,521 CAD/YR | Office | Partial Build-Out | 30 Days |
Ground
| Size |
| 100-4,500 SF |
| Term |
| 1-5 Years |
| Rental Rate |
| $18.12 CAD/SF/YR $1.51 CAD/SF/MO $195.00 CAD/m²/YR $16.25 CAD/m²/MO $6,793 CAD/MO $81,521 CAD/YR |
| Space Use |
| Office |
| Condition |
| Partial Build-Out |
| Available |
| 30 Days |
1st Floor
| Size |
| 100-7,500 SF |
| Term |
| 1-5 Years |
| Rental Rate |
| $18.12 CAD/SF/YR $1.51 CAD/SF/MO $195.00 CAD/m²/YR $16.25 CAD/m²/MO $11,322 CAD/MO $135,868 CAD/YR |
| Space Use |
| Office |
| Condition |
| Partial Build-Out |
| Available |
| 30 Days |
2nd Floor
| Size |
| 100-4,500 SF |
| Term |
| 1-5 Years |
| Rental Rate |
| $18.12 CAD/SF/YR $1.51 CAD/SF/MO $195.00 CAD/m²/YR $16.25 CAD/m²/MO $6,793 CAD/MO $81,521 CAD/YR |
| Space Use |
| Office |
| Condition |
| Partial Build-Out |
| Available |
| 30 Days |
3rd Floor
| Size |
| 100-7,000 SF |
| Term |
| 1-5 Years |
| Rental Rate |
| $18.12 CAD/SF/YR $1.51 CAD/SF/MO $195.00 CAD/m²/YR $16.25 CAD/m²/MO $10,568 CAD/MO $126,811 CAD/YR |
| Space Use |
| Office |
| Condition |
| Partial Build-Out |
| Available |
| 30 Days |
4th Floor
| Size |
| 100-4,500 SF |
| Term |
| 1-5 Years |
| Rental Rate |
| $18.12 CAD/SF/YR $1.51 CAD/SF/MO $195.00 CAD/m²/YR $16.25 CAD/m²/MO $6,793 CAD/MO $81,521 CAD/YR |
| Space Use |
| Office |
| Condition |
| Partial Build-Out |
| Available |
| 30 Days |
Ground
| Size | 100-4,500 SF |
| Term | 1-5 Years |
| Rental Rate | $18.12 CAD/SF/YR |
| Space Use | Office |
| Condition | Partial Build-Out |
| Available | 30 Days |
3,000 Sf of Ground Floor Space will become available in August. All viewings welcome. The available space comprises office accommodation. The offices boast on-site car parking, with up to 40 spaces. This property is available on a new lease. Available on flexible lease terms. Further terms to be agreed. We do not include office furniture, telecoms or business rates. However, small suites are qualifies for 100% business rates relief exemption. Rent per month + VAT = £3,750
- Use Class: E
- Partially Built-Out as Standard Office
- Mostly Open Floor Plan Layout
- Fits 1 - 36 People
- Can be combined with additional space(s) for up to 28,000 SF of adjacent space
- Central Heating System
- Kitchen
- Elevator Access
- Security System
- Energy Performance Rating - A
- Private Restrooms
- Each floor has toilets and kitchen facilities
- Fully carpeted
- Major motorway links
1st Floor
| Size | 100-7,500 SF |
| Term | 1-5 Years |
| Rental Rate | $18.12 CAD/SF/YR |
| Space Use | Office |
| Condition | Partial Build-Out |
| Available | 30 Days |
The available space comprises office accommodation. The offices boast on-site car parking, with up to 40 spaces. This property is available on a new lease. Available on flexible lease terms. Further terms to be agreed. We do not include office furniture, telecoms or business rates. However, small suites are qualifies for 100% business rates relief exemption. Rent PCM + VAT = £6,250
- Use Class: E
- Partially Built-Out as Standard Office
- Mostly Open Floor Plan Layout
- Fits 1 - 60 People
- Can be combined with additional space(s) for up to 28,000 SF of adjacent space
- Central Heating System
- Kitchen
- Elevator Access
- Security System
- Energy Performance Rating - A
- Each floor has toilets and kitchen facilities
- Fully carpeted
- Major motorway links
2nd Floor
| Size | 100-4,500 SF |
| Term | 1-5 Years |
| Rental Rate | $18.12 CAD/SF/YR |
| Space Use | Office |
| Condition | Partial Build-Out |
| Available | 30 Days |
The available space comprises office accommodation. The offices boast on-site car parking, with up to 40 spaces. This property is available on a new lease. Available on flexible lease terms. Further terms to be agreed. We do not include office furniture, telecoms or business rates. However, small suites are qualifies for 100% business rates relief exemption.
- Use Class: E
- Partially Built-Out as Standard Office
- Mostly Open Floor Plan Layout
- Fits 1 - 36 People
- Can be combined with additional space(s) for up to 28,000 SF of adjacent space
- Central Heating System
- Kitchen
- Elevator Access
- Security System
- Energy Performance Rating - A
- Each floor has toilets and kitchen facilities
- Fully carpeted
- Major motorway links
3rd Floor
| Size | 100-7,000 SF |
| Term | 1-5 Years |
| Rental Rate | $18.12 CAD/SF/YR |
| Space Use | Office |
| Condition | Partial Build-Out |
| Available | 30 Days |
The available space comprises office accommodation. The offices boast on-site car parking, with up to 40 spaces. This property is available on a new lease. Available on flexible lease terms. Further terms to be agreed. We do not include office furniture, telecoms or business rates. However, small suites are qualifies for 100% business rates relief exemption. Rent PCM + VAT = £5,685
- Use Class: E
- Partially Built-Out as Standard Office
- Mostly Open Floor Plan Layout
- Fits 1 - 56 People
- Can be combined with additional space(s) for up to 28,000 SF of adjacent space
- Central Heating System
- Kitchen
- Elevator Access
- Security System
- Energy Performance Rating - A
- Each floor has toilets and kitchen facilities
- Fully carpeted
- Major motorway links
4th Floor
| Size | 100-4,500 SF |
| Term | 1-5 Years |
| Rental Rate | $18.12 CAD/SF/YR |
| Space Use | Office |
| Condition | Partial Build-Out |
| Available | 30 Days |
The available space comprises office accommodation. The offices boast on-site car parking, with up to 40 spaces. This property is available on a new lease. Available on flexible lease terms. Further terms to be agreed. We do not include office furniture, telecoms or business rates. However, small suites are qualifies for 100% business rates relief exemption. Rent PCM + VAT = £4,000
- Use Class: E
- Partially Built-Out as Standard Office
- Mostly Open Floor Plan Layout
- Fits 1 - 36 People
- Can be combined with additional space(s) for up to 28,000 SF of adjacent space
- Central Heating System
- Kitchen
- Elevator Access
- Security System
- Energy Performance Rating - A
- Each floor has toilets and kitchen facilities
- Fully carpeted
- Major motorway links
Property Overview
Ty Keir Hardie (Merthyr Tydfil) Modern office space with onsite parking. Superb modern self-contained office building spread over 4 floors. Space that can be tailored to suit your exact needs. Merthyr Tydfil forms a regional centre in the northern area of the South Wales Valleys located 20 miles (32km) north of Cardiff. Newport is located 24 miles (39km) to the south east and Swansea is a similar distance to the south west. The town has good road communications lying at the junction of A465 (the “Heads of the Valleys road”) and the A470, the latter of which gives dual Carriageway access to Cardiff to the south. The M4 motorway is situated some 18 miles (29 km) to the South. Merthyr Tydfil benefits from a train station providing regional services to other local towns and cities. A regular direct service to Cardiff central is available. The property itself is situated on Avenue De Clichy, within a short walk of the main line train station and high street amenities and is immediately adjacent to the A4054. The property was built in 1997 and is a purpose built detached office building arranged over 4 floors extending approximately 3,167.87 sq mtr (34,099sqft). Suites are available from 27.8sq mtr (300 sq ft) up to approximately 3,167.87 sq.m (34,099 sq.ft). Each floor has male, female and disabled W.C, together with a small kitchen. Two passenger lifts serving all floors. The property is located in an area which qualifies for the highest form of regional and European grant assistance. This space can be taken on in it’s entirety or in smaller separate suites.
- Accent Lighting
- Energy Performance Rating - C
- Storage Space
PROPERTY FACTS
Presented by

Ty Keir Hardie | Avenue De Clichy
Hmm, there seems to have been an error sending your message. Please try again.
Thanks! Your message was sent.





