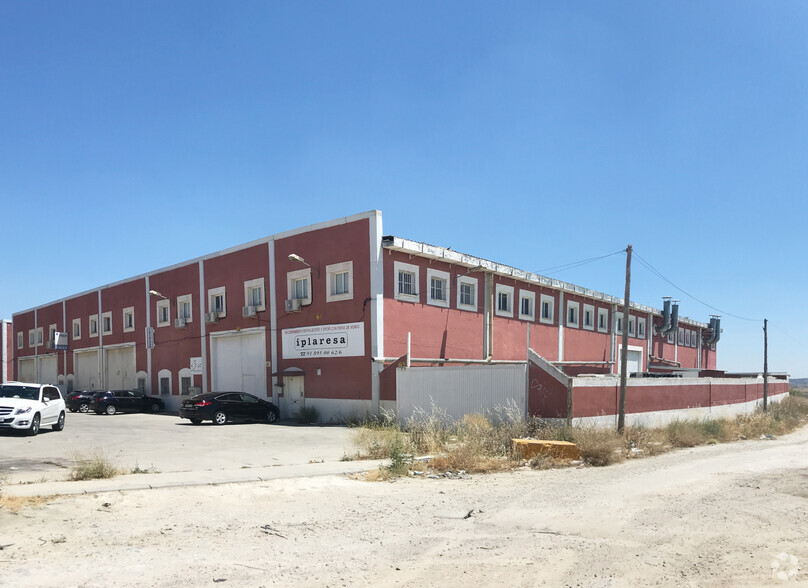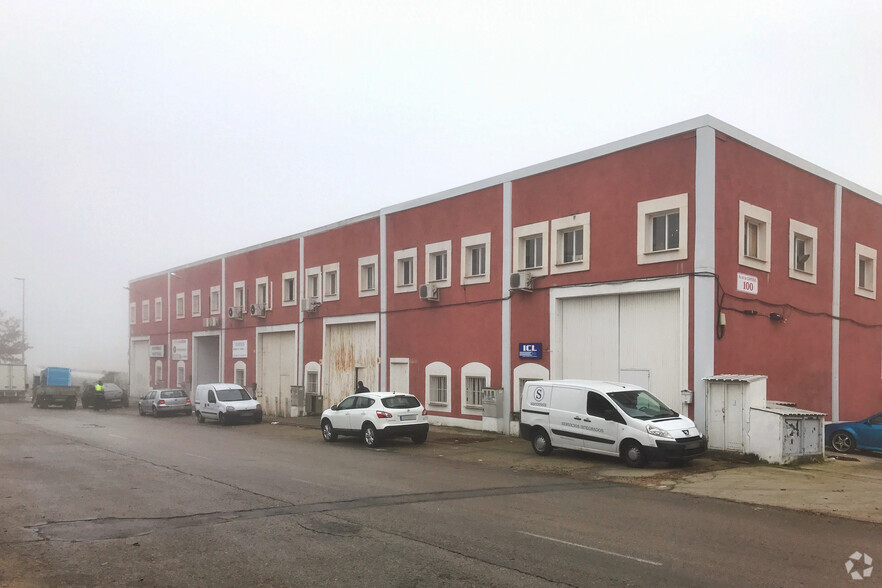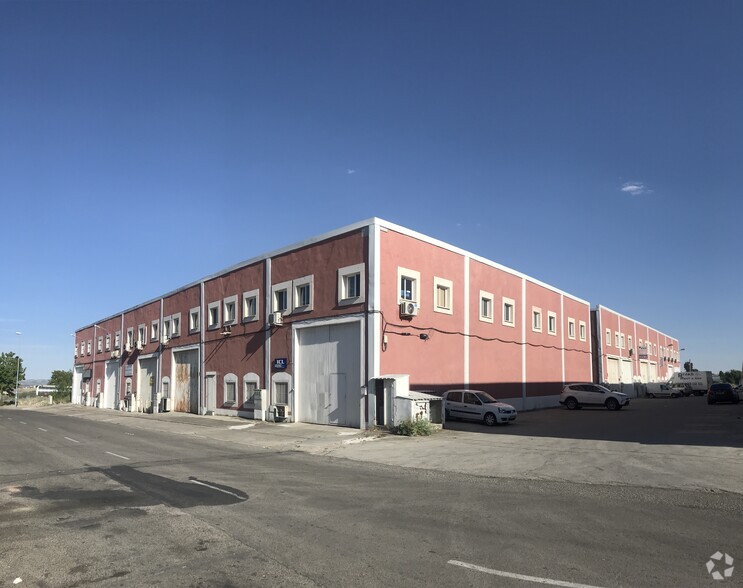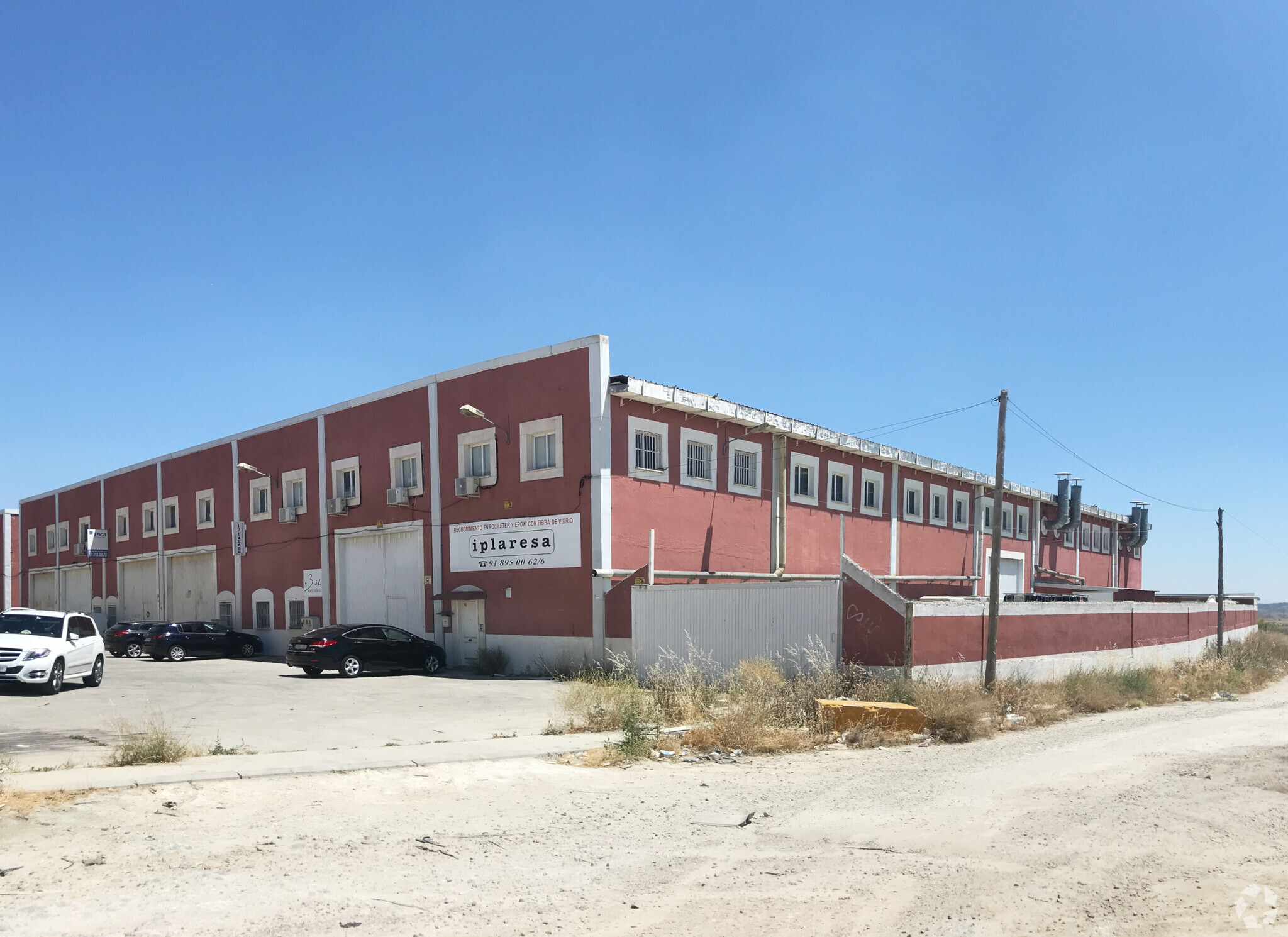
This feature is unavailable at the moment.
We apologize, but the feature you are trying to access is currently unavailable. We are aware of this issue and our team is working hard to resolve the matter.
Please check back in a few minutes. We apologize for the inconvenience.
- LoopNet Team
thank you

Your email has been sent!
Avenida Canteras, 100
3,014 SF of Industrial Space Available in 28341 Valdemoro



Some information has been automatically translated.
Highlights
- Large and versatile
- Good communications
- Exclusive and dynamic industrial area
Features
all available space(1)
Display Rental Rate as
- Space
- Size
- Term
-
Rental Rate
- Space Use
- Condition
- Available
Large and versatile industrial building. It is practically diaphanous. It has a total built area of 280 m2 distributed over 2 floors as follows: - Ground floor of 230.5 m2 distributed in turn in a large open area and dressing room with toilet and shower. - Mezzanine of 49.5 m2 with office and toilet. The office is completely renovated, with granite floors, LED lighting, air conditioning and complete wiring with several voice and data connection points. The warehouse has a three-phase electrical connection with a current contract, a hot water heater, installations adapted to new fire regulations, roof skylights that provide natural light and a large front gate that facilitates the entry of bulky vehicles for loading and unloading goods. It is located in an exclusively industrial area, very dynamic, with parking facilities and very well connected because it is next to the A-4. In addition, it has convenient access to the R-4 and M-404.
- Taxes and Charges included in the Rent
- Shower Facilities
- Large and versatile
- Good communications
- Lease rate does not include utilities, property expenses or building services
- Open Floor Plan Layout
- Exclusive and dynamic industrial area
| Space | Size | Term | Rental Rate | Space Use | Condition | Available |
| Ground - Puerta 04, Esc. 1 | 3,014 SF | Negotiable | $7.15 CAD/SF/YR INCL $0.60 CAD/SF/MO INCL $76.91 CAD/m²/YR INCL $6.41 CAD/m²/MO INCL $1,795 CAD/MO INCL $21,537 CAD/YR INCL | Industrial | Partial Build-Out | Now |
Ground - Puerta 04, Esc. 1
| Size |
| 3,014 SF |
| Term |
| Negotiable |
|
Rental Rate
|
| $7.15 CAD/SF/YR INCL $0.60 CAD/SF/MO INCL $76.91 CAD/m²/YR INCL $6.41 CAD/m²/MO INCL $1,795 CAD/MO INCL $21,537 CAD/YR INCL |
| Space Use |
| Industrial |
| Condition |
| Partial Build-Out |
| Available |
| Now |
Ground - Puerta 04, Esc. 1
| Size | 3,014 SF |
| Term | Negotiable |
|
Rental Rate
|
$7.15 CAD/SF/YR INCL |
| Space Use | Industrial |
| Condition | Partial Build-Out |
| Available | Now |
Large and versatile industrial building. It is practically diaphanous. It has a total built area of 280 m2 distributed over 2 floors as follows: - Ground floor of 230.5 m2 distributed in turn in a large open area and dressing room with toilet and shower. - Mezzanine of 49.5 m2 with office and toilet. The office is completely renovated, with granite floors, LED lighting, air conditioning and complete wiring with several voice and data connection points. The warehouse has a three-phase electrical connection with a current contract, a hot water heater, installations adapted to new fire regulations, roof skylights that provide natural light and a large front gate that facilitates the entry of bulky vehicles for loading and unloading goods. It is located in an exclusively industrial area, very dynamic, with parking facilities and very well connected because it is next to the A-4. In addition, it has convenient access to the R-4 and M-404.
- Taxes and Charges included in the Rent
- Lease rate does not include utilities, property expenses or building services
- Shower Facilities
- Open Floor Plan Layout
- Large and versatile
- Exclusive and dynamic industrial area
- Good communications
Warehouse FACILITY FACTS
SELECT TENANTS
- Floor
- Tenant Name
- GRND
- Bauhaus Architecture & Desing
- GRND
- Industria Y Complementos Para El Laboratorio
- GRND
- Proyectos Ridge
- GRND
- Punto Tres
- GRND
- Succegest
Presented by
Company Not Provided
Avenida Canteras, 100
Hmm, there seems to have been an error sending your message. Please try again.
Thanks! Your message was sent.



