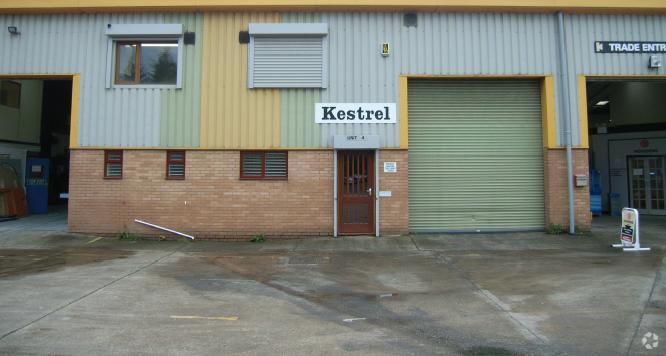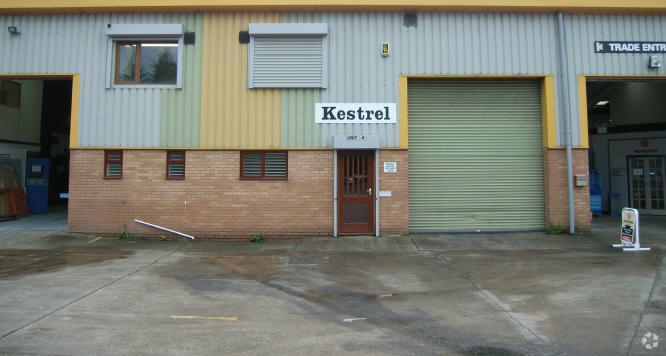
This feature is unavailable at the moment.
We apologize, but the feature you are trying to access is currently unavailable. We are aware of this issue and our team is working hard to resolve the matter.
Please check back in a few minutes. We apologize for the inconvenience.
- LoopNet Team
thank you

Your email has been sent!
Attleborough Rd
3,492 SF Industrial Condo Unit Offered at $720,155 CAD in Nuneaton CV11 4NS

Investment Highlights
- Prominent Location
- Good Transport Links
- Close to local amenities
Executive Summary
The unit is located within the north Warwickshire town of Nuneaton within 1 mile of the town centre. Nuneaton benefits from good access to the A5 to the north and the M6 (J3) to the south. The unit sits on the Western end of Holman Way, mid parade of similar industrial premises. The immediate area is mixed use with residential to the north and east and commercial uses to the south and west. Occupiers include Wolseley and Purely Outdoors amongst others.
Property Facts Sale Pending
| Price | $720,155 CAD | Sale Type | Owner User |
| Unit Size | 3,492 SF | Building Class | B |
| No. Units | 1 | Floors | 2 |
| Total Building Size | 18,307 SF | Typical Floor Size | 9,154 SF |
| Property Type | Industrial (Condo) | Year Built | 1999 |
| Property Subtype | Warehouse |
| Price | $720,155 CAD |
| Unit Size | 3,492 SF |
| No. Units | 1 |
| Total Building Size | 18,307 SF |
| Property Type | Industrial (Condo) |
| Property Subtype | Warehouse |
| Sale Type | Owner User |
| Building Class | B |
| Floors | 2 |
| Typical Floor Size | 9,154 SF |
| Year Built | 1999 |
1 Unit Available
Unit 2
| Unit Size | 3,492 SF | Condo Use | Industrial |
| Price | $720,155 CAD | Sale Type | Owner User |
| Price Per SF | $206.23 CAD | Tenure | Long Leasehold |
| Unit Size | 3,492 SF |
| Price | $720,155 CAD |
| Price Per SF | $206.23 CAD |
| Condo Use | Industrial |
| Sale Type | Owner User |
| Tenure | Long Leasehold |
Description
The premises are of steel portal frame construction with part
brick/blockwork elevations. Internally the unit provides
working heights of approximately 6.14m to the underside of
the ceiling near the apex and approximately 5.12m to the
underside of ceiling at the eaves.
Currently there is an office/waiting area along with WC
facilities within the unit. We are advised that gas, 3 phase
electricity and water are all available to the unit. The unit is
accessible via a personnel door and a main warehouse
access roller shutter providing an access height of
approximately 4.30m and a width of approximately 3.59m.
Externally the premises have good parking to the front which
is part tarmac and part concrete providing an area of loading
and unloading.
Sale Notes
Offers invited in excess of £400,000 Subject to Contract
for the Long Leasehold interest.
Amenities
- Security System
- Yard
- Automatic Blinds
- Storage Space
Presented by

Attleborough Rd
Hmm, there seems to have been an error sending your message. Please try again.
Thanks! Your message was sent.


