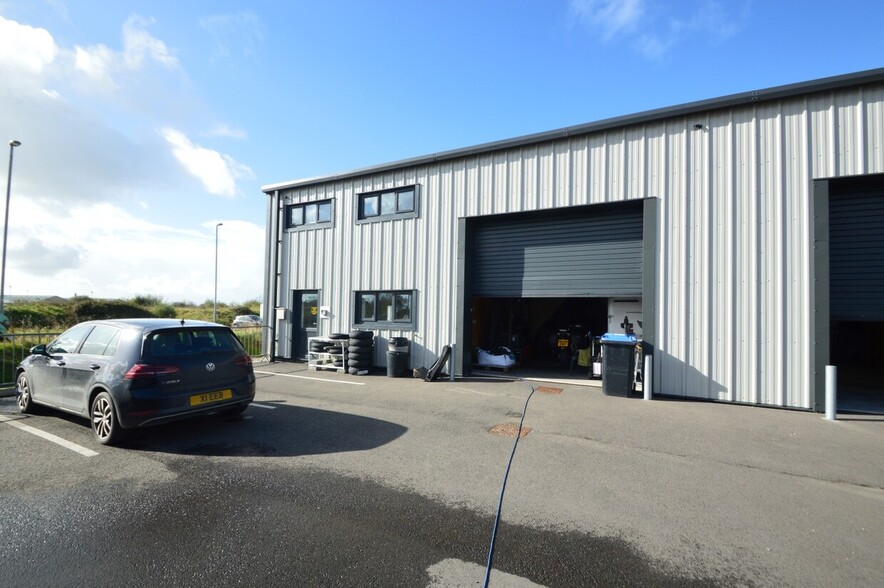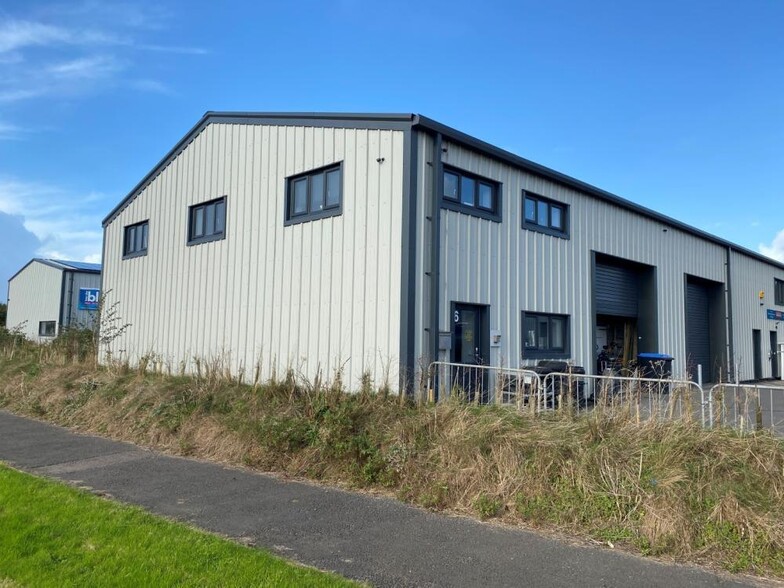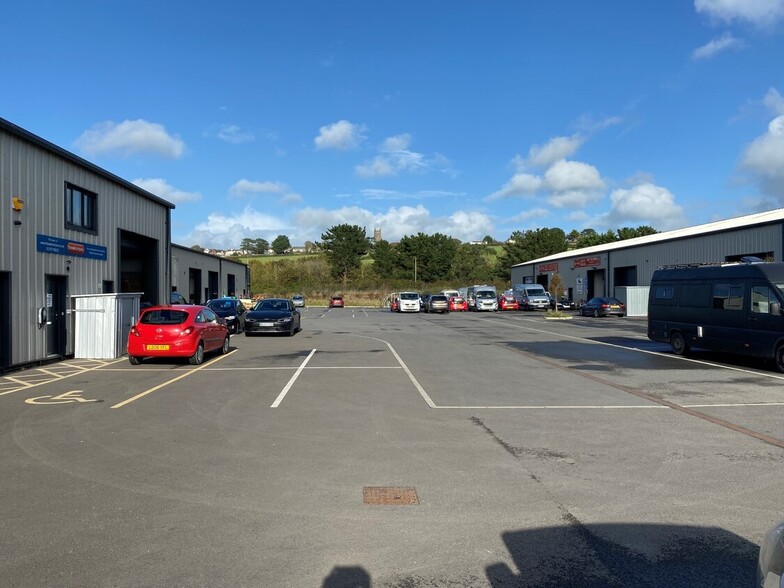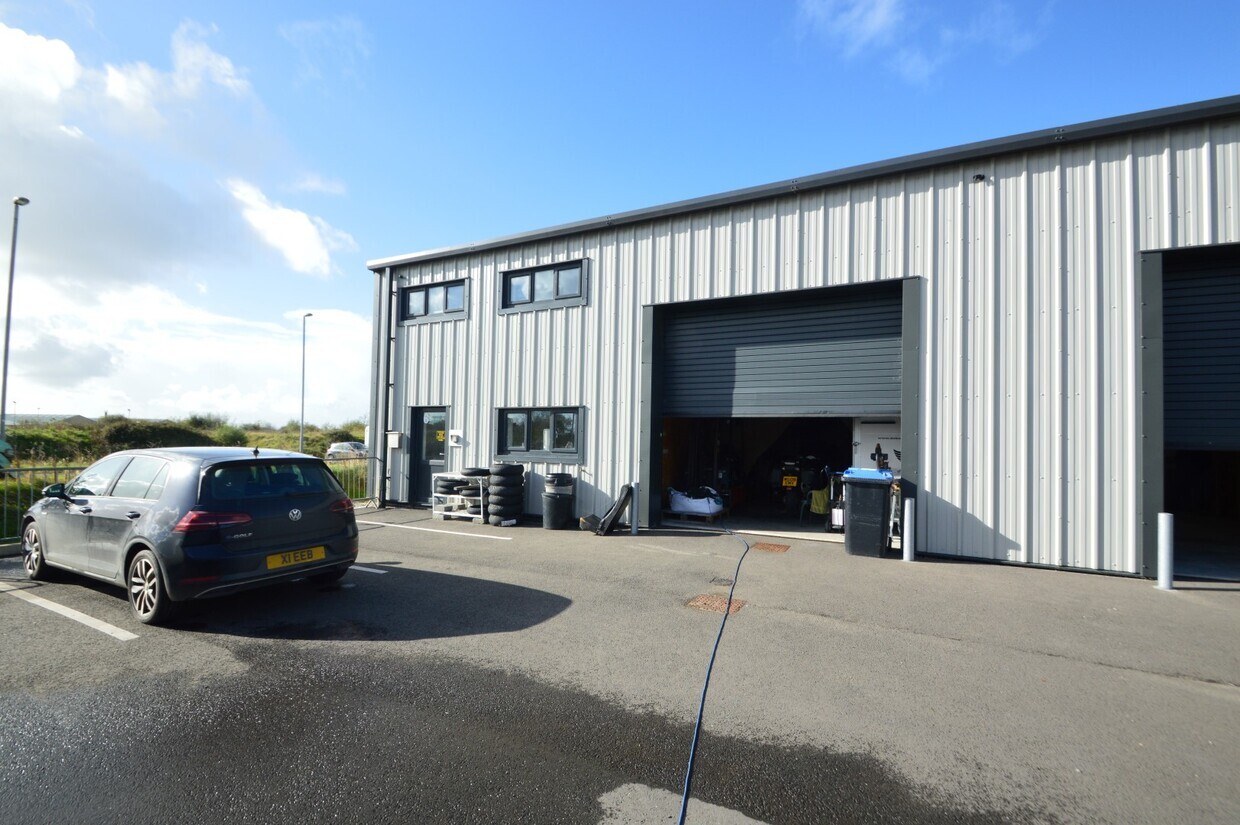Atlantic Ct - North Devon Business Park 3,111 SF Industrial Condo Unit Offered at $707,234 CAD in Chivenor EX31 4FP



INVESTMENT HIGHLIGHTS
- Ground floor workspace of 1,646 sq.ft (153 sq.m) plus full coverage mezzanine floor of 1,465 sq.ft (136 sq.m)
- End of terrace premises with ground floor double glazed window, first floor with double glazed windows on 3 elevations
- Ground floor workspace and office with false ceiling and LED lighting, first floor configured as 3 workspaces/offices, 2 stores all with false ceiling
- Further specification including Three Phase electricity, electric roller shutter, kitchen, toilet, electrical sockets, insulated flooring, hot water
EXECUTIVE SUMMARY
North Devon Business Park extends to 8.22 hectares (20.30 acres) and comprises of a mixed use modern Business Park, currently with 41 units on site and a wide variety of occupiers on site. The development includes a new Park & Ride, which will provide access into Barnstaple town centre. Nearby occupiers include Perrigo UK and Travis Perkins. 'The Landings' housing development, adjacent to North Devon Business Park, was completed by Bovis Homes with further housing development currently being completed in the surrounding area. The site is situated just off the Chivenor Cross roundabout on the A361 with Barnstaple lying circa 2 miles south and Braunton 1 mile north. Access to the M5 motorway is via the North Devon Link Road which connects to Junction 27.
PROPERTY FACTS
| Price | $707,234 CAD |
| Unit Size | 3,111 SF |
| No. Units | 1 |
| Total Building Size | 21,191 SF |
| Property Type | Industrial (Condo) |
| Property Subtype | Warehouse |
| Sale Type | Investment or Owner User |
| Building Class | C |
| Floors | 2 |
| Typical Floor Size | 13,140 SF |
| Year Built | 2019 |
| Lot Size | 20.30 AC |
1 UNIT AVAILABLE
Unit 6
| Unit Size | 3,111 SF |
| Price | $707,234 CAD |
| Price Per SF | $227.33 CAD |
| Condo Use | Industrial |
| Sale Type | Investment or Owner User |
| Tenure | Freehold |
| No. Parking Spaces | 4 |
DESCRIPTION
Being an end of terrace unit, which was constructed in 2019 with specification including 100mm roof and wall insulation, electric roller shutter door, double glazed personnel door, Three Phase electricity, ground floor double glazed window and 9 first floor double glazed windows. The premises has subsequently been fitted with a mezzanine floor and partition walls to create offices / workspaces, with the ground floor offering 1,646 sq.ft (153 sq.m) and the mezzanine floor an additional 1,465 sq.ft (136 sq.m). Further specification includes electrical sockets, false ceiling with recessed LED lighting, kitchen, toilet facilities, insulated flooring and hot water system. To the front of the unit are 4 marked car parking spaces plus loading apron.
SALE NOTES
Our clients are inviting offers for the Freehold interest, with an annual service charge for maintenance of communal parts of the Estate, estimated at £350 pa. Given the expected interest in the unit interested parties are requested to pay a holding deposit of £5,000 plus VAT at the point at which solicitors are instructed.
Offers invited in the region of £390,000 plus VAT for the Freehold interest.
 Internal space
Internal space
 Internal space
Internal space
 Internal space
Internal space
 Internal space
Internal space
 Internal space
Internal space











