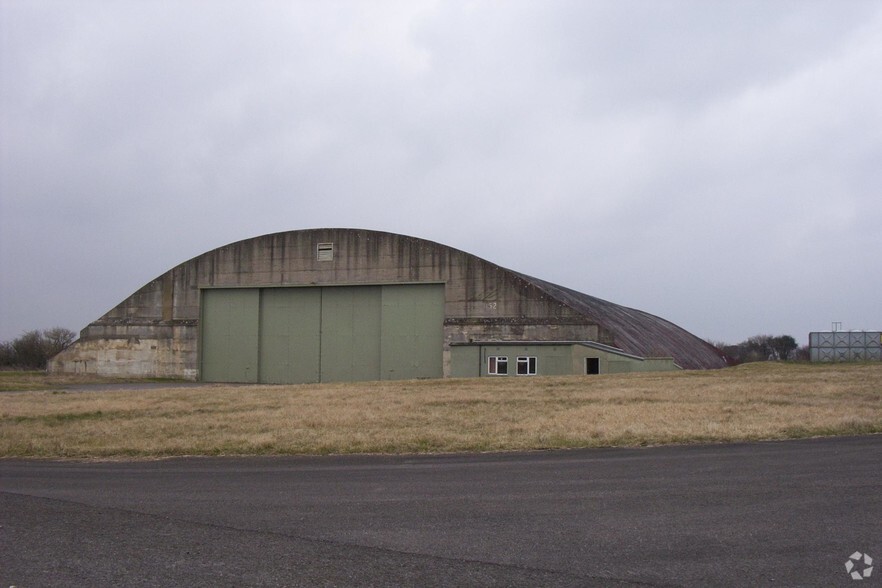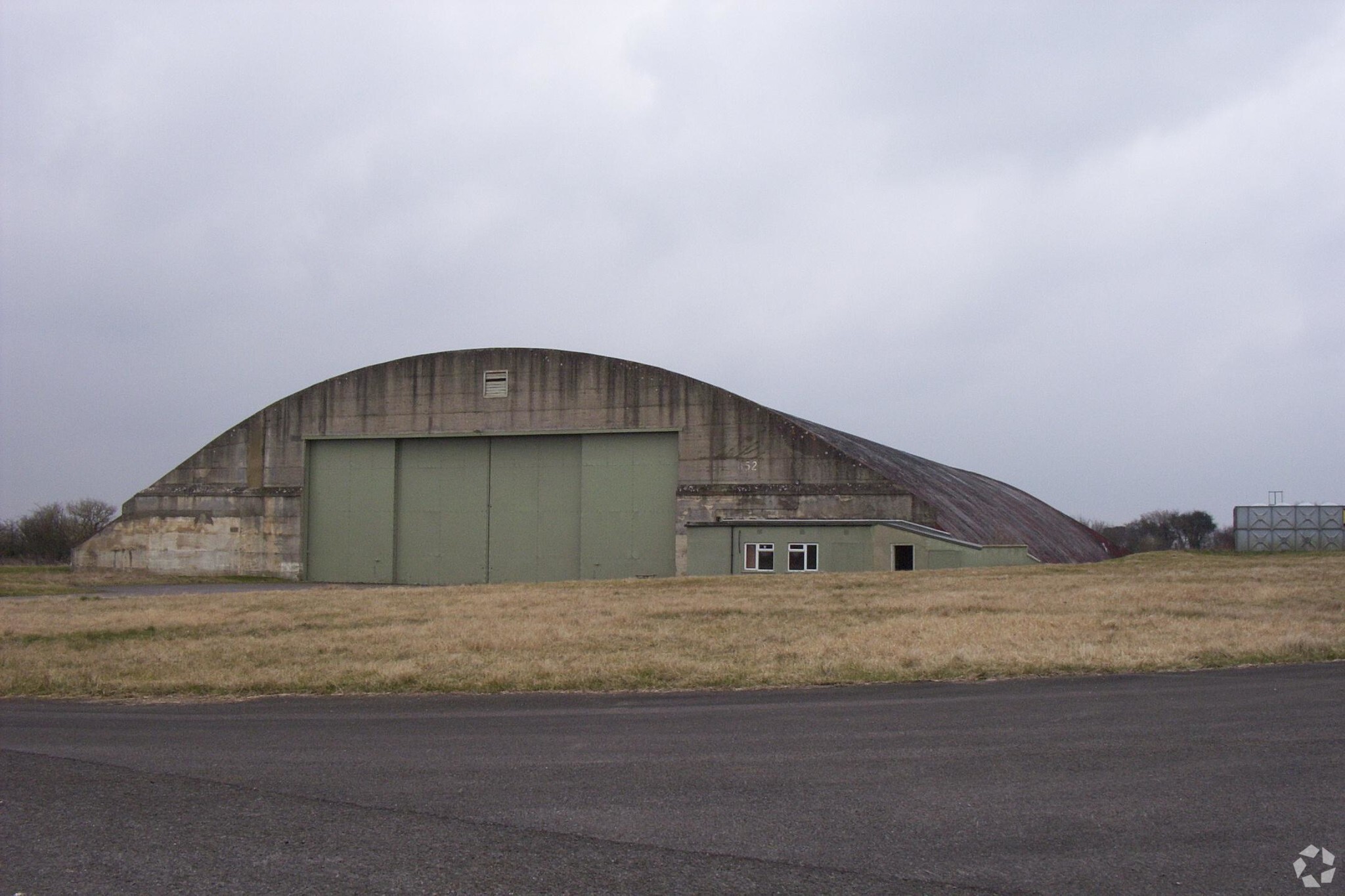
This feature is unavailable at the moment.
We apologize, but the feature you are trying to access is currently unavailable. We are aware of this issue and our team is working hard to resolve the matter.
Please check back in a few minutes. We apologize for the inconvenience.
- LoopNet Team
thank you

Your email has been sent!
Former Defence Storage And Distribution Centr Aston Down
46,532 SF of Industrial Space Available in Frampton Mansell GL6 8GA

Highlights
- Prominent Location
- Parking Available
- Great Transport Links
all available space(1)
Display Rental Rate as
- Space
- Size
- Term
- Rental Rate
- Space Use
- Condition
- Available
Hanger 41 comprises a former domed hanger facility, constructed of reinforced concrete. Vehicle access is gained via full height metal sliding doors in both the front and rear elevations. Internally the storage area benefits from a maximum clear eaves height of 10m. Adjacent to the warehouse is a WC block. The facility benefits from a 3 phase electrical power supply, warehouse lighting and oil fired heating system. A new full repairing and insuring lease is available. The rent quoted is exclusive of service charge, building insurance and VAT, which will be paid in addition to the rent, by the tenant.
- Use Class: B2
- Security System
- Secure Yard Area
- Concrete Flooring
- Central Air Conditioning
- Private Restrooms
- Good Ceiling Height
| Space | Size | Term | Rental Rate | Space Use | Condition | Available |
| Ground | 46,532 SF | Negotiable | $8.68 CAD/SF/YR $0.72 CAD/SF/MO $404,061 CAD/YR $33,672 CAD/MO | Industrial | Partial Build-Out | Now |
Ground
| Size |
| 46,532 SF |
| Term |
| Negotiable |
| Rental Rate |
| $8.68 CAD/SF/YR $0.72 CAD/SF/MO $404,061 CAD/YR $33,672 CAD/MO |
| Space Use |
| Industrial |
| Condition |
| Partial Build-Out |
| Available |
| Now |
Ground
| Size | 46,532 SF |
| Term | Negotiable |
| Rental Rate | $8.68 CAD/SF/YR |
| Space Use | Industrial |
| Condition | Partial Build-Out |
| Available | Now |
Hanger 41 comprises a former domed hanger facility, constructed of reinforced concrete. Vehicle access is gained via full height metal sliding doors in both the front and rear elevations. Internally the storage area benefits from a maximum clear eaves height of 10m. Adjacent to the warehouse is a WC block. The facility benefits from a 3 phase electrical power supply, warehouse lighting and oil fired heating system. A new full repairing and insuring lease is available. The rent quoted is exclusive of service charge, building insurance and VAT, which will be paid in addition to the rent, by the tenant.
- Use Class: B2
- Central Air Conditioning
- Security System
- Private Restrooms
- Secure Yard Area
- Good Ceiling Height
- Concrete Flooring
Property Overview
Built in 1969, this property comprises 271,299 sq ft of industrial space.
Distribution FACILITY FACTS
Presented by

Former Defence Storage And Distribution Centr | Aston Down
Hmm, there seems to have been an error sending your message. Please try again.
Thanks! Your message was sent.



