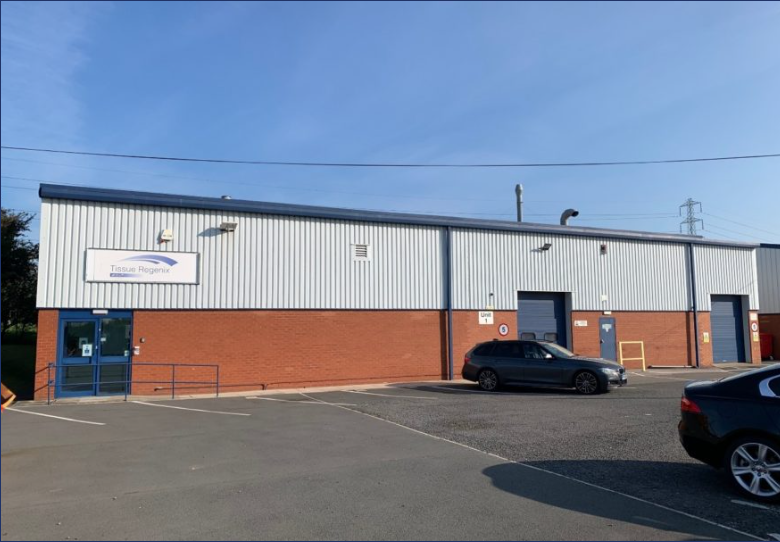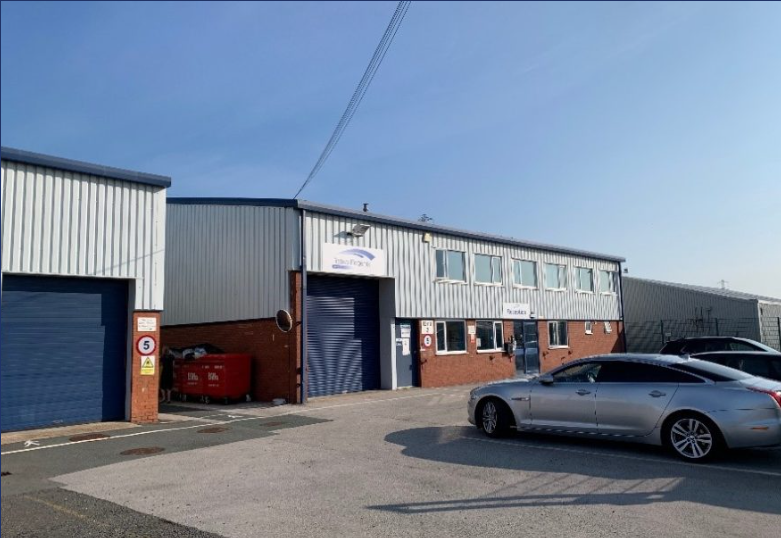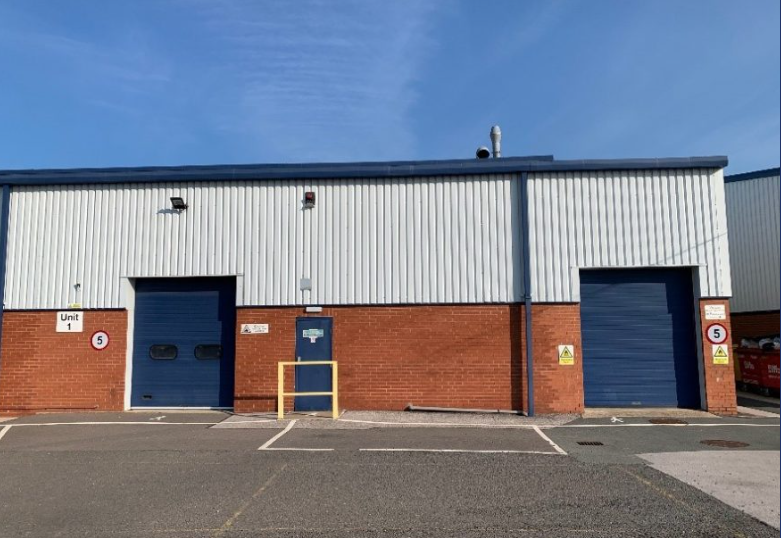
This feature is unavailable at the moment.
We apologize, but the feature you are trying to access is currently unavailable. We are aware of this issue and our team is working hard to resolve the matter.
Please check back in a few minutes. We apologize for the inconvenience.
- LoopNet Team
thank you

Your email has been sent!
Astley Way
8,757 SF of Industrial Space Available in Swillington LS26 8XT



Highlights
- Prominently located on the entrance to Astley Way Industrial Estate
- Secure yard space
- Good road communications
- Parking for approx 30 vehicles
Features
all available space(1)
Display Rental Rate as
- Space
- Size
- Term
- Rental Rate
- Space Use
- Condition
- Available
The 3 spaces in this building must be leased together, for a total size of 8,757 SF (Contiguous Area):
The properties consist of two light industrial / hybrid units which have been converted to provide high quality laboratory space including Level 7 clean rooms with specialist HVAC systems together with ancillary airconditioned office space. The units could easily be converted back into light industrial units or adapted to provide Hybrid units consisting of warehouse/stores with high quality office accommodation. Electric double height roller shutter doors and standard personnel entrances are still in situ. Externally the units benefit from secure yard space incorporating parking for approximately 30 vehicles. The site is secured with profile mesh fencing and a substantial electric sliding entrance gate.
- Use Class: B2
- Double height roller shutter
- Standard personnel entrance
- Includes 1,722 SF of dedicated office space
- Common Parts WC Facilities
- High quality office accomodation
- Includes 2,440 SF of dedicated office space
| Space | Size | Term | Rental Rate | Space Use | Condition | Available |
| Ground, 1st Floor, Mezzanine | 8,757 SF | Negotiable | Upon Request Upon Request Upon Request Upon Request Upon Request Upon Request | Industrial | Full Build-Out | 30 Days |
Ground, 1st Floor, Mezzanine
The 3 spaces in this building must be leased together, for a total size of 8,757 SF (Contiguous Area):
| Size |
|
Ground - 4,595 SF
1st Floor - 2,440 SF
Mezzanine - 1,722 SF
|
| Term |
| Negotiable |
| Rental Rate |
| Upon Request Upon Request Upon Request Upon Request Upon Request Upon Request |
| Space Use |
| Industrial |
| Condition |
| Full Build-Out |
| Available |
| 30 Days |
Ground, 1st Floor, Mezzanine
| Size |
Ground - 4,595 SF
1st Floor - 2,440 SF
Mezzanine - 1,722 SF
|
| Term | Negotiable |
| Rental Rate | Upon Request |
| Space Use | Industrial |
| Condition | Full Build-Out |
| Available | 30 Days |
The properties consist of two light industrial / hybrid units which have been converted to provide high quality laboratory space including Level 7 clean rooms with specialist HVAC systems together with ancillary airconditioned office space. The units could easily be converted back into light industrial units or adapted to provide Hybrid units consisting of warehouse/stores with high quality office accommodation. Electric double height roller shutter doors and standard personnel entrances are still in situ. Externally the units benefit from secure yard space incorporating parking for approximately 30 vehicles. The site is secured with profile mesh fencing and a substantial electric sliding entrance gate.
- Use Class: B2
- Common Parts WC Facilities
- Double height roller shutter
- High quality office accomodation
- Standard personnel entrance
- Includes 2,440 SF of dedicated office space
- Includes 1,722 SF of dedicated office space
Property Overview
The subject premises are prominently located on the entrance to Astley Way Industrial Estate in Swillington, approximately 6 miles east of Leeds City Centre. The properties are extremely well placed for the national motorway network, being approximately 2.5 miles south of Junction 46 of the M1 (Leeds/Colton).
Service FACILITY FACTS
Presented by

Astley Way
Hmm, there seems to have been an error sending your message. Please try again.
Thanks! Your message was sent.


