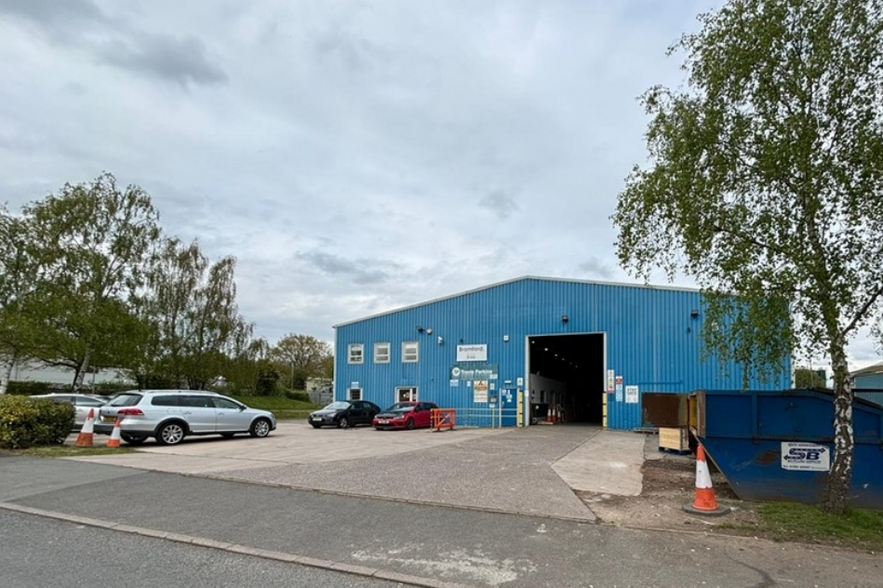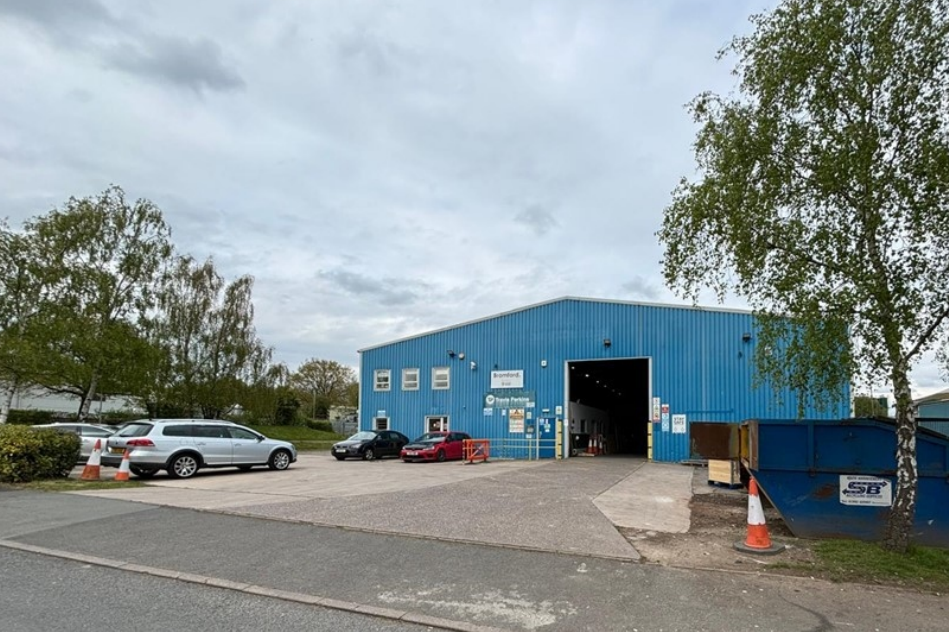Aspley Close 11,953 SF of Industrial Space Available in Wolverhampton WV10 7DE

HIGHLIGHTS
- Situated within the popular Four Ashes Industrial Estate
- Concrete forecourt and yard to the front with hardstanding yard to the side
- Within driving distance of A5, M6 & M54 Motorways together with M6 Toll Road
FEATURES
ALL AVAILABLE SPACE(1)
Display Rental Rate as
- SPACE
- SIZE
- TERM
- RENTAL RATE
- SPACE USE
- CONDITION
- AVAILABLE
The 2 spaces in this building must be leased together, for a total size of 11,953 SF (Contiguous Area):
The property includes ground and first floor offices together with trade counter, store rooms, WCs and staff area.
- Use Class: B8
- Automatic Blinds
- Well presented detached warehouse with ample parki
- Secure Storage
- Large front roller shutter access door
- 5.2m eaves height
| Space | Size | Term | Rental Rate | Space Use | Condition | Available |
| Ground, 1st Floor | 11,953 SF | Negotiable | $13.83 CAD/SF/YR | Industrial | Full Build-Out | Now |
Ground, 1st Floor
The 2 spaces in this building must be leased together, for a total size of 11,953 SF (Contiguous Area):
| Size |
|
Ground - 11,128 SF
1st Floor - 825 SF
|
| Term |
| Negotiable |
| Rental Rate |
| $13.83 CAD/SF/YR |
| Space Use |
| Industrial |
| Condition |
| Full Build-Out |
| Available |
| Now |
PROPERTY OVERVIEW
The subject property comprises a detached warehouse building of steel portal frame construction surmounted by a pitched roof incorporating translucent roof lights. The property includes ground and first floor offices together with trade counter, store rooms,WCs and staff area. There is a concrete forecourt and yard to the front together with additional hardstanding yard to the side elevation of the building. Minimum eaves height of 5.2 m. Single roller shutter access door to the front elevation.





