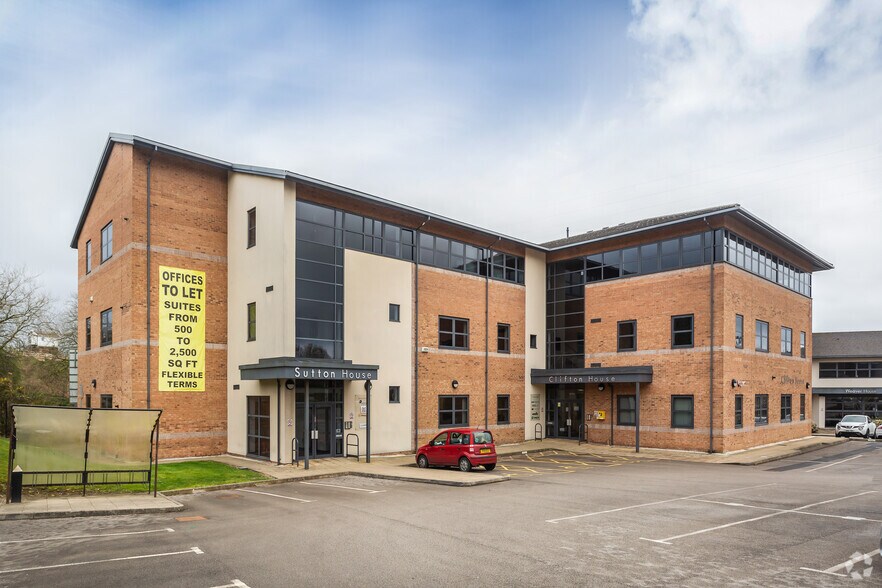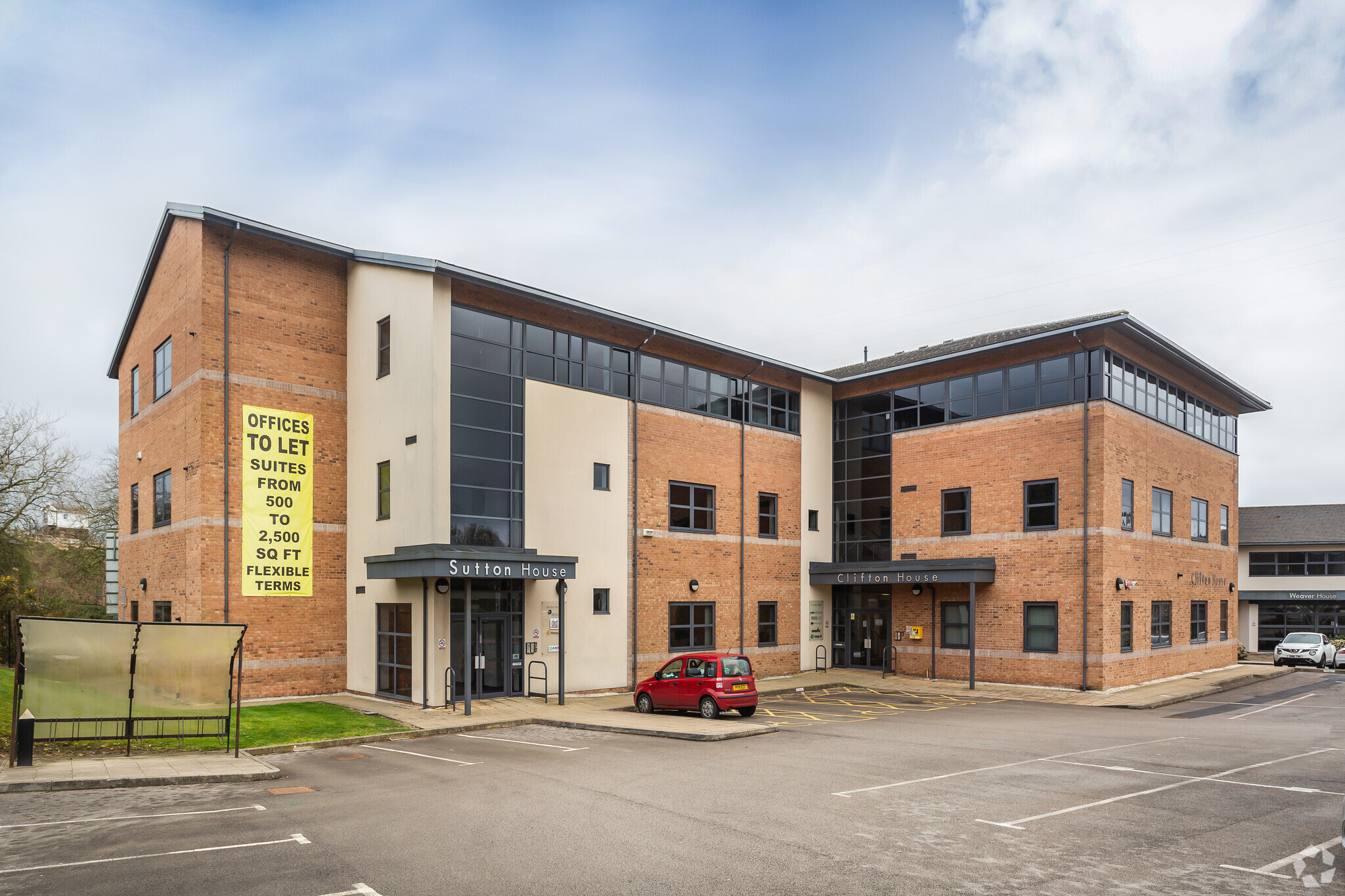
This feature is unavailable at the moment.
We apologize, but the feature you are trying to access is currently unavailable. We are aware of this issue and our team is working hard to resolve the matter.
Please check back in a few minutes. We apologize for the inconvenience.
- LoopNet Team
thank you

Your email has been sent!
Clifton House & Sutton House Ashville Point
550 - 7,333 SF of Office Space Available in Sutton Weaver WA7 3FW

all available spaces(4)
Display Rental Rate as
- Space
- Size
- Term
- Rental Rate
- Space Use
- Condition
- Available
Self contained suites from approximately 500 sq ft up to 6,033 sq ft can be provided, all with dedicated car parking. Please refer to ‘availability’ for costs and further details.
- Use Class: E
- Mostly Open Floor Plan Layout
- Can be combined with additional space(s) for up to 4,176 SF of adjacent space
- Private Restrooms
- Natural Light
- Open-Plan
- Partially Built-Out as Standard Office
- Fits 2 - 6 People
- Central Air Conditioning
- Secure Storage
- Private Restrooms
Self contained suites from approximately 500 sq ft up to 6,033 sq ft can be provided, all with dedicated car parking. Please refer to ‘availability’ for costs and further details.
- Use Class: E
- Mostly Open Floor Plan Layout
- Can be combined with additional space(s) for up to 3,157 SF of adjacent space
- Private Restrooms
- Natural Light
- Open-Plan
- Partially Built-Out as Standard Office
- Fits 2 - 5 People
- Central Air Conditioning
- Secure Storage
- Private Restrooms
Self contained suites from approximately 500 sq ft up to 6,033 sq ft can be provided, all with dedicated car parking. Please refer to ‘availability’ for costs and further details.
- Use Class: E
- Mostly Open Floor Plan Layout
- Can be combined with additional space(s) for up to 4,176 SF of adjacent space
- Elevator Access
- Drop Ceilings
- Private Restrooms
- Fully Built-Out as Standard Office
- Fits 3 - 10 People
- Central Heating System
- Fully Carpeted
- Accent Lighting
- Perimeter Trunking
Self contained suites from approximately 500 sq ft up to 6,033 sq ft can be provided, all with dedicated car parking. Please refer to ‘availability’ for costs and further details.
- Use Class: E
- Open Floor Plan Layout
- Can be combined with additional space(s) for up to 3,157 SF of adjacent space
- Drop Ceilings
- Accent Lighting
- Private Restrooms
- Perimeter Trunking
- Fully Built-Out as Standard Office
- Fits 7 - 21 People
- Elevator Access
- Recessed Lighting
- Energy Performance Rating - C
- Open-Plan
| Space | Size | Term | Rental Rate | Space Use | Condition | Available |
| 1st Floor, Ste CH | 750 SF | Negotiable | $27.04 CAD/SF/YR $2.25 CAD/SF/MO $291.02 CAD/m²/YR $24.25 CAD/m²/MO $1,690 CAD/MO $20,278 CAD/YR | Office | Partial Build-Out | Now |
| 1st Floor, Ste Sutton S2C | 550 SF | Negotiable | $36.18 CAD/SF/YR $3.01 CAD/SF/MO $389.39 CAD/m²/YR $32.45 CAD/m²/MO $1,658 CAD/MO $19,897 CAD/YR | Office | Partial Build-Out | Now |
| 2nd Floor, Ste CH | 3,426 SF | Negotiable | $27.09 CAD/SF/YR $2.26 CAD/SF/MO $291.61 CAD/m²/YR $24.30 CAD/m²/MO $7,734 CAD/MO $92,814 CAD/YR | Office | Full Build-Out | Now |
| 2nd Floor, Ste Sutton S3 | 2,607 SF | Negotiable | $27.65 CAD/SF/YR $2.30 CAD/SF/MO $297.62 CAD/m²/YR $24.80 CAD/m²/MO $6,007 CAD/MO $72,083 CAD/YR | Office | Full Build-Out | Now |
1st Floor, Ste CH
| Size |
| 750 SF |
| Term |
| Negotiable |
| Rental Rate |
| $27.04 CAD/SF/YR $2.25 CAD/SF/MO $291.02 CAD/m²/YR $24.25 CAD/m²/MO $1,690 CAD/MO $20,278 CAD/YR |
| Space Use |
| Office |
| Condition |
| Partial Build-Out |
| Available |
| Now |
1st Floor, Ste Sutton S2C
| Size |
| 550 SF |
| Term |
| Negotiable |
| Rental Rate |
| $36.18 CAD/SF/YR $3.01 CAD/SF/MO $389.39 CAD/m²/YR $32.45 CAD/m²/MO $1,658 CAD/MO $19,897 CAD/YR |
| Space Use |
| Office |
| Condition |
| Partial Build-Out |
| Available |
| Now |
2nd Floor, Ste CH
| Size |
| 3,426 SF |
| Term |
| Negotiable |
| Rental Rate |
| $27.09 CAD/SF/YR $2.26 CAD/SF/MO $291.61 CAD/m²/YR $24.30 CAD/m²/MO $7,734 CAD/MO $92,814 CAD/YR |
| Space Use |
| Office |
| Condition |
| Full Build-Out |
| Available |
| Now |
2nd Floor, Ste Sutton S3
| Size |
| 2,607 SF |
| Term |
| Negotiable |
| Rental Rate |
| $27.65 CAD/SF/YR $2.30 CAD/SF/MO $297.62 CAD/m²/YR $24.80 CAD/m²/MO $6,007 CAD/MO $72,083 CAD/YR |
| Space Use |
| Office |
| Condition |
| Full Build-Out |
| Available |
| Now |
1st Floor, Ste CH
| Size | 750 SF |
| Term | Negotiable |
| Rental Rate | $27.04 CAD/SF/YR |
| Space Use | Office |
| Condition | Partial Build-Out |
| Available | Now |
Self contained suites from approximately 500 sq ft up to 6,033 sq ft can be provided, all with dedicated car parking. Please refer to ‘availability’ for costs and further details.
- Use Class: E
- Partially Built-Out as Standard Office
- Mostly Open Floor Plan Layout
- Fits 2 - 6 People
- Can be combined with additional space(s) for up to 4,176 SF of adjacent space
- Central Air Conditioning
- Private Restrooms
- Secure Storage
- Natural Light
- Private Restrooms
- Open-Plan
1st Floor, Ste Sutton S2C
| Size | 550 SF |
| Term | Negotiable |
| Rental Rate | $36.18 CAD/SF/YR |
| Space Use | Office |
| Condition | Partial Build-Out |
| Available | Now |
Self contained suites from approximately 500 sq ft up to 6,033 sq ft can be provided, all with dedicated car parking. Please refer to ‘availability’ for costs and further details.
- Use Class: E
- Partially Built-Out as Standard Office
- Mostly Open Floor Plan Layout
- Fits 2 - 5 People
- Can be combined with additional space(s) for up to 3,157 SF of adjacent space
- Central Air Conditioning
- Private Restrooms
- Secure Storage
- Natural Light
- Private Restrooms
- Open-Plan
2nd Floor, Ste CH
| Size | 3,426 SF |
| Term | Negotiable |
| Rental Rate | $27.09 CAD/SF/YR |
| Space Use | Office |
| Condition | Full Build-Out |
| Available | Now |
Self contained suites from approximately 500 sq ft up to 6,033 sq ft can be provided, all with dedicated car parking. Please refer to ‘availability’ for costs and further details.
- Use Class: E
- Fully Built-Out as Standard Office
- Mostly Open Floor Plan Layout
- Fits 3 - 10 People
- Can be combined with additional space(s) for up to 4,176 SF of adjacent space
- Central Heating System
- Elevator Access
- Fully Carpeted
- Drop Ceilings
- Accent Lighting
- Private Restrooms
- Perimeter Trunking
2nd Floor, Ste Sutton S3
| Size | 2,607 SF |
| Term | Negotiable |
| Rental Rate | $27.65 CAD/SF/YR |
| Space Use | Office |
| Condition | Full Build-Out |
| Available | Now |
Self contained suites from approximately 500 sq ft up to 6,033 sq ft can be provided, all with dedicated car parking. Please refer to ‘availability’ for costs and further details.
- Use Class: E
- Fully Built-Out as Standard Office
- Open Floor Plan Layout
- Fits 7 - 21 People
- Can be combined with additional space(s) for up to 3,157 SF of adjacent space
- Elevator Access
- Drop Ceilings
- Recessed Lighting
- Accent Lighting
- Energy Performance Rating - C
- Private Restrooms
- Open-Plan
- Perimeter Trunking
Property Overview
The property is locaed on Clifton Terrace, at its junctions with Lennox Road and Morris Place, in the heart of Finsbury Park. The area is undergoing a transformation with new build commercial and residential premises. The surrounding area has a good mix of office and retail premises. The property comprises a masonry built retail and office building arranged over two levels with a flat designed roof.
- 24 Hour Access
- Accent Lighting
- Natural Light
- Recessed Lighting
PROPERTY FACTS
Presented by
Company Not Provided
Clifton House & Sutton House | Ashville Point
Hmm, there seems to have been an error sending your message. Please try again.
Thanks! Your message was sent.









