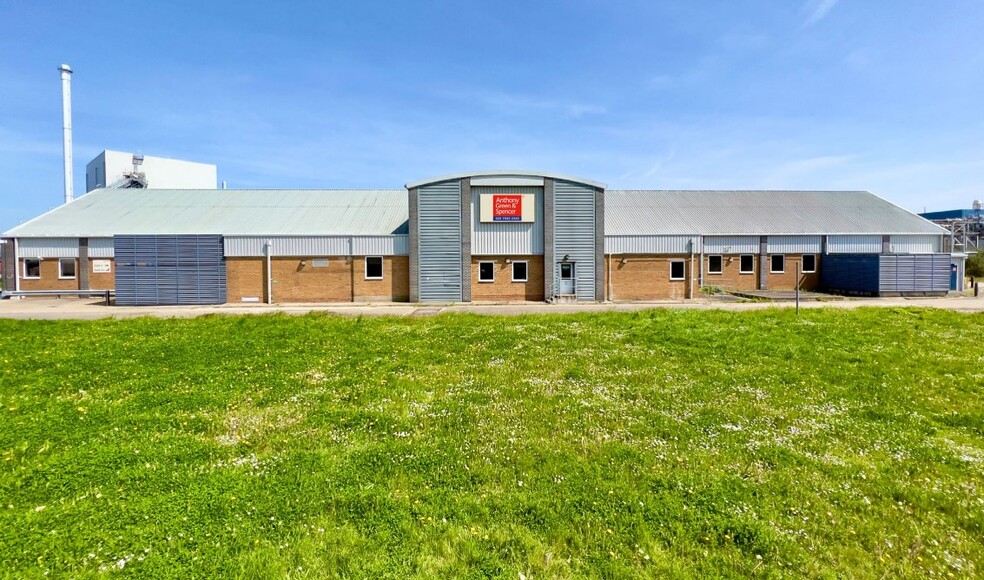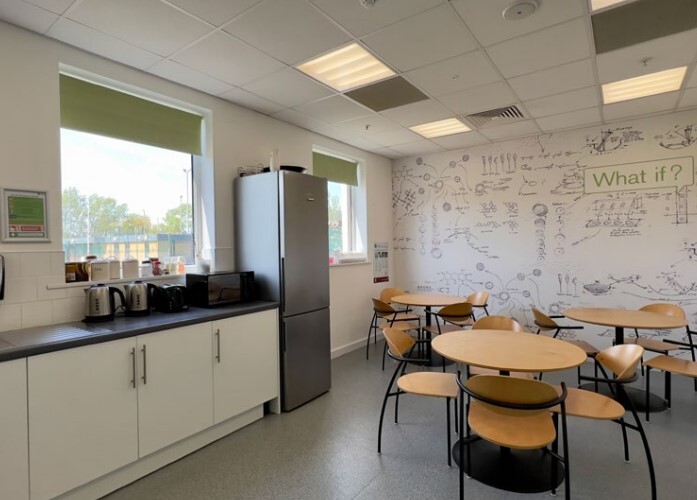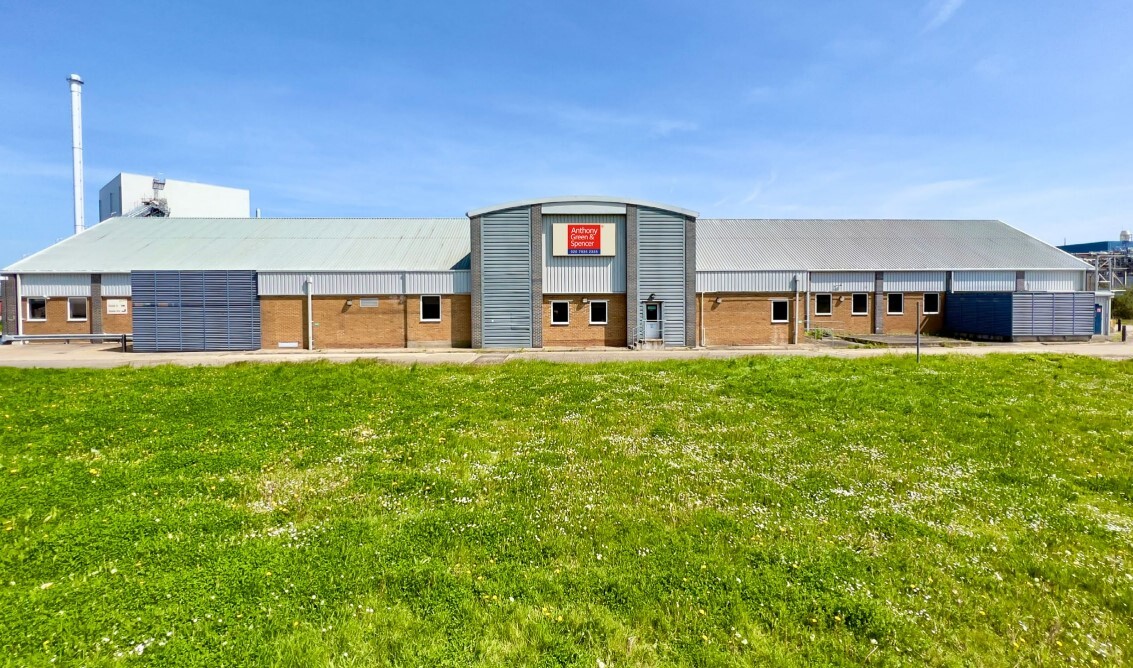
This feature is unavailable at the moment.
We apologize, but the feature you are trying to access is currently unavailable. We are aware of this issue and our team is working hard to resolve the matter.
Please check back in a few minutes. We apologize for the inconvenience.
- LoopNet Team
thank you

Your email has been sent!
Building 143 Artillery Way
14,500 SF of Office/Medical Space Available in Sandwich CT13 9FL



Highlights
- On Site Parking
- Cold Storage And Hot Air Ovens
- Secured Fencing
all available space(1)
Display Rental Rate as
- Space
- Size
- Term
- Rental Rate
- Space Use
- Condition
- Available
Bespoke laboratory specification. Fantastic opportunity to occupy a single storey building fitted out to a bespoke laboratory specification. Features: - Opportunity to manufacture controlled drugs subject to strong room installation. - The building has 11 clean rooms classified as: 8 Grade D or ISO 8 2 Grade C or ISO 7 1 Grade A or ISO 5 - 2 Grade D clean corridors - Large reception area - Welfare facilities - Male and Female change facilities, with showers - 6 dedicated meeting room/offices - 2 loading bays with a height of 2.4 meters - 24 hours security - Grade C clean rooms 8 - Grade D clean room corridor - Centralized HVAC and Chiller unit - Access controlled doors - Refrigerators - Water purification unit - The building was operated under ISO 13485 Standard
- Use Class: B2
- Fits 37 - 116 People
- Kitchen
- Automatic Blinds
- Private Restrooms
- Bespoke Laboratory
- Mostly Open Floor Plan Layout
- Reception Area
- Security System
- Shower Facilities
- Change And Shower Facilities
- Water Purification Unit
| Space | Size | Term | Rental Rate | Space Use | Condition | Available |
| Ground | 14,500 SF | Negotiable | Upon Request Upon Request Upon Request Upon Request Upon Request Upon Request | Office/Medical | Full Build-Out | Now |
Ground
| Size |
| 14,500 SF |
| Term |
| Negotiable |
| Rental Rate |
| Upon Request Upon Request Upon Request Upon Request Upon Request Upon Request |
| Space Use |
| Office/Medical |
| Condition |
| Full Build-Out |
| Available |
| Now |
Ground
| Size | 14,500 SF |
| Term | Negotiable |
| Rental Rate | Upon Request |
| Space Use | Office/Medical |
| Condition | Full Build-Out |
| Available | Now |
Bespoke laboratory specification. Fantastic opportunity to occupy a single storey building fitted out to a bespoke laboratory specification. Features: - Opportunity to manufacture controlled drugs subject to strong room installation. - The building has 11 clean rooms classified as: 8 Grade D or ISO 8 2 Grade C or ISO 7 1 Grade A or ISO 5 - 2 Grade D clean corridors - Large reception area - Welfare facilities - Male and Female change facilities, with showers - 6 dedicated meeting room/offices - 2 loading bays with a height of 2.4 meters - 24 hours security - Grade C clean rooms 8 - Grade D clean room corridor - Centralized HVAC and Chiller unit - Access controlled doors - Refrigerators - Water purification unit - The building was operated under ISO 13485 Standard
- Use Class: B2
- Mostly Open Floor Plan Layout
- Fits 37 - 116 People
- Reception Area
- Kitchen
- Security System
- Automatic Blinds
- Shower Facilities
- Private Restrooms
- Change And Shower Facilities
- Bespoke Laboratory
- Water Purification Unit
Property Overview
Located within Discovery Park, a life sciences opportunity zone on 300-acres, whose mission is to become a world leading science park over the next five years and is currently home to 160 domestic and international companies. In the heart of East of England’s life sciences cluster, with close links to London, Stevenage and Cambridge, Discovery Park is a cornerstone of the UK healthcare sector. Only 80 miles from London via M20 (16 miles away) Ramsgate Station, to the south, has a high-speed service to London’s St. Pancras with a journey time of 1 hr 16 mins. Ramsgate and Sandwich Stations also have services to London Charing Cross and London Victoria with a commuting time of approximately 1 hr 50 mins
- Bio-Tech/ Lab Space
- Kitchen
- Automatic Blinds
- Storage Space
- Demised WC facilities
PROPERTY FACTS
Presented by
Company Not Provided
Building 143 | Artillery Way
Hmm, there seems to have been an error sending your message. Please try again.
Thanks! Your message was sent.








