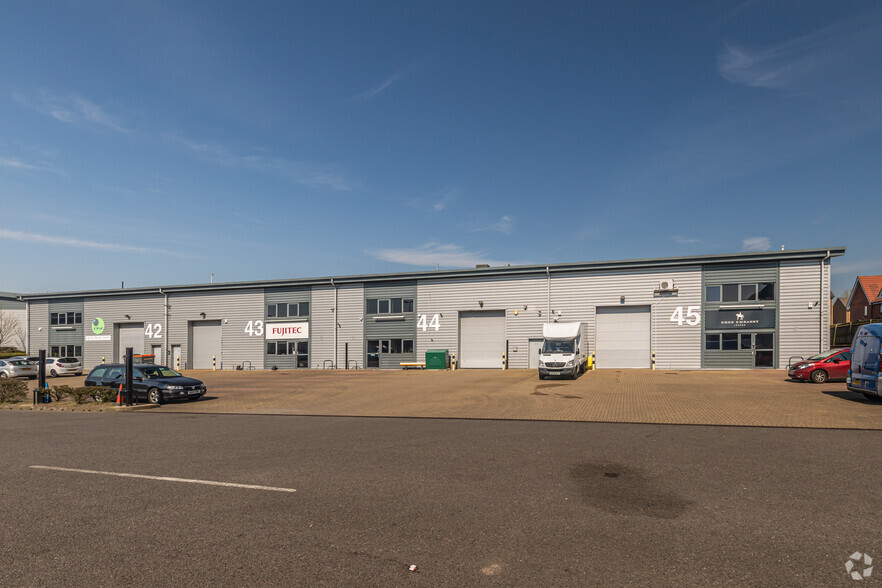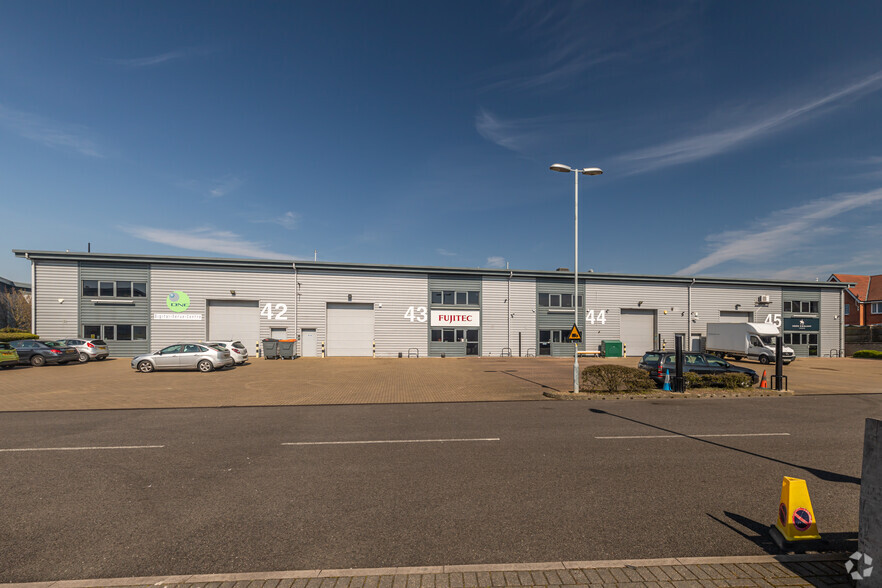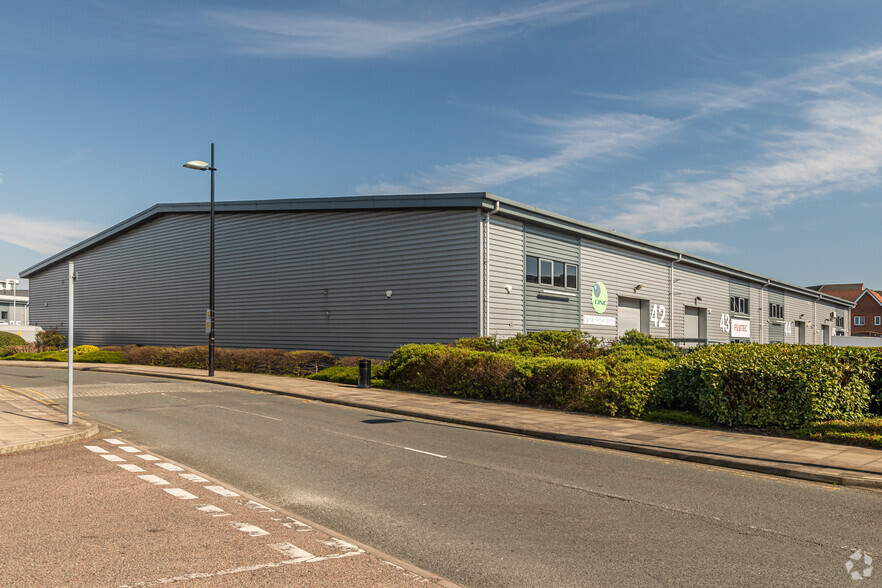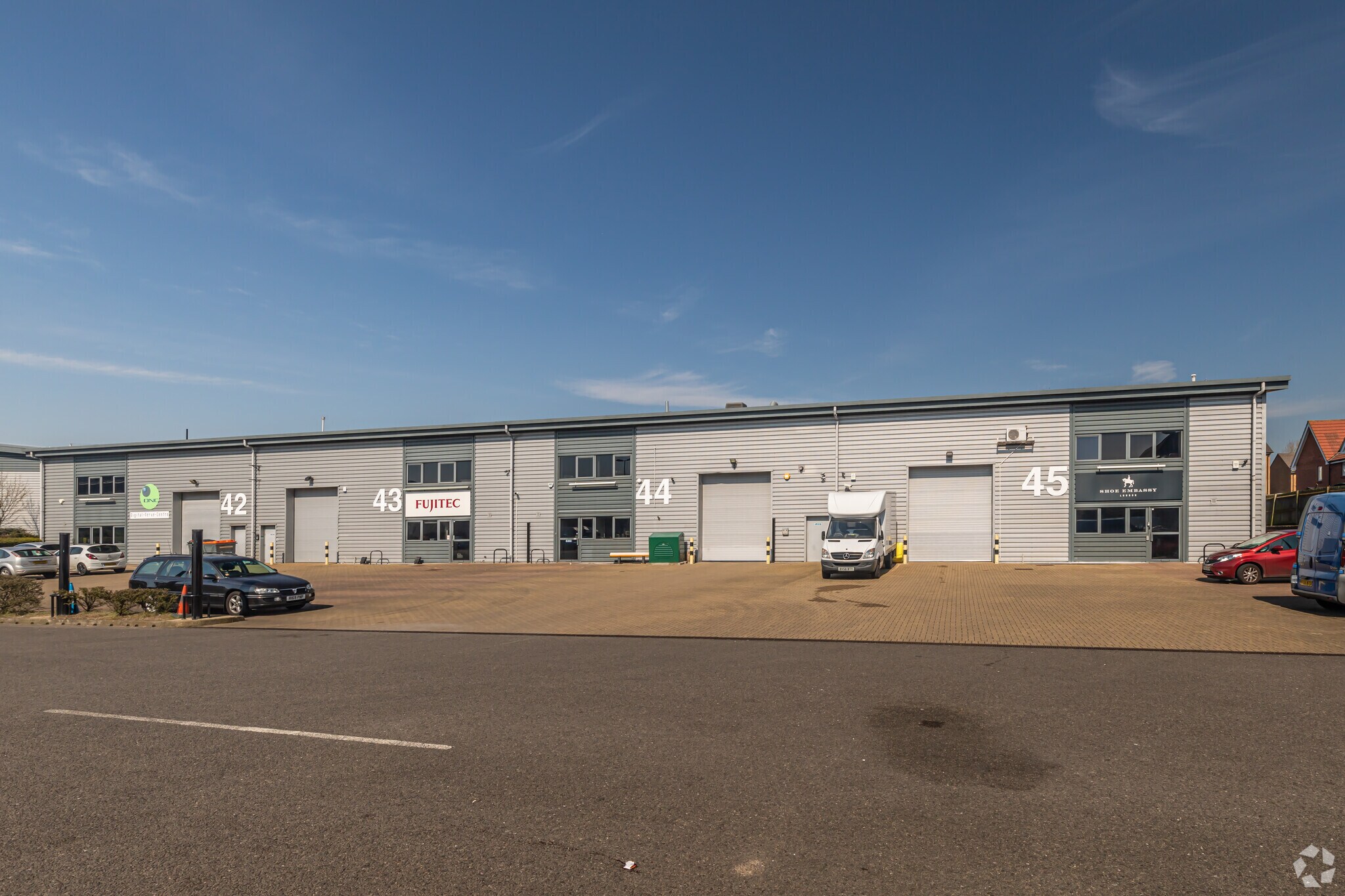
This feature is unavailable at the moment.
We apologize, but the feature you are trying to access is currently unavailable. We are aware of this issue and our team is working hard to resolve the matter.
Please check back in a few minutes. We apologize for the inconvenience.
- LoopNet Team
thank you

Your email has been sent!
Armstrong Rd
7,174 SF of Industrial Space Available in London SE18 6RS



Highlights
- Good road connections
- Close to residential area
- Amenities nearby
Features
all available space(1)
Display Rental Rate as
- Space
- Size
- Term
- Rental Rate
- Space Use
- Condition
- Available
The 2 spaces in this building must be leased together, for a total size of 7,174 SF (Contiguous Area):
The property comprises an industrial unit set within a landscaped business park. The property enjoys good yard space, parking and loading facilities and the subject unit is the last in a terrace of four backing on to larger industrial units. The building is of steel portal framed construction with profile steel cladding and internal concrete block work to 2m. Loading is via an electric powered sectional up and over loading door opening into the full height storage area. The mezzanine level provides additional storage, offices, kitchen, and WC facilities. Air conditioning and heating is fitted to most areas and there is a substantial 3 phase power supply.
- Use Class: B2
- Kitchen
- 3 phase power supply
- Lots of natural light
- Central Air Conditioning
- Private Restrooms
- Wc/staff amenities
| Space | Size | Term | Rental Rate | Space Use | Condition | Available |
| Ground - Unit 45, Mezzanine - Unit 45 | 7,174 SF | Negotiable | $23.86 CAD/SF/YR $1.99 CAD/SF/MO $256.88 CAD/m²/YR $21.41 CAD/m²/MO $14,267 CAD/MO $171,205 CAD/YR | Industrial | Shell Space | Now |
Ground - Unit 45, Mezzanine - Unit 45
The 2 spaces in this building must be leased together, for a total size of 7,174 SF (Contiguous Area):
| Size |
|
Ground - Unit 45 - 4,225 SF
Mezzanine - Unit 45 - 2,949 SF
|
| Term |
| Negotiable |
| Rental Rate |
| $23.86 CAD/SF/YR $1.99 CAD/SF/MO $256.88 CAD/m²/YR $21.41 CAD/m²/MO $14,267 CAD/MO $171,205 CAD/YR |
| Space Use |
| Industrial |
| Condition |
| Shell Space |
| Available |
| Now |
Ground - Unit 45, Mezzanine - Unit 45
| Size |
Ground - Unit 45 - 4,225 SF
Mezzanine - Unit 45 - 2,949 SF
|
| Term | Negotiable |
| Rental Rate | $23.86 CAD/SF/YR |
| Space Use | Industrial |
| Condition | Shell Space |
| Available | Now |
The property comprises an industrial unit set within a landscaped business park. The property enjoys good yard space, parking and loading facilities and the subject unit is the last in a terrace of four backing on to larger industrial units. The building is of steel portal framed construction with profile steel cladding and internal concrete block work to 2m. Loading is via an electric powered sectional up and over loading door opening into the full height storage area. The mezzanine level provides additional storage, offices, kitchen, and WC facilities. Air conditioning and heating is fitted to most areas and there is a substantial 3 phase power supply.
- Use Class: B2
- Central Air Conditioning
- Kitchen
- Private Restrooms
- 3 phase power supply
- Wc/staff amenities
- Lots of natural light
Property Overview
The property is located within the prestigious IO Centre in Woolwich which offers a high-quality business environment in a riverside setting. Modern warehouse and Industrial units sit within a wider development which provides excellent staff amenities including convenience stores, gym facilities, bars, restaurants, and cultural offerings. Vehicular access to the site is from Tom Cribb Road via Pettman Crescent. The location enjoys unrivalled road communications with easy access to the South Circular Road (A205), Woolwich Ferry and Blackwall Tunnel to the west and the M25 to the east. The public transport options are the best in south London. The recently opened Woolwich Elizabeth Line station sits within the development, additionally mainline and Docklands Light Railway services are available a short walk away in the town centre. Uber Clipper services are available from the Royal Arsenal Pier. London City airport is easily accessible via DLR.
Warehouse FACILITY FACTS
Presented by
Company Not Provided
Armstrong Rd
Hmm, there seems to have been an error sending your message. Please try again.
Thanks! Your message was sent.









