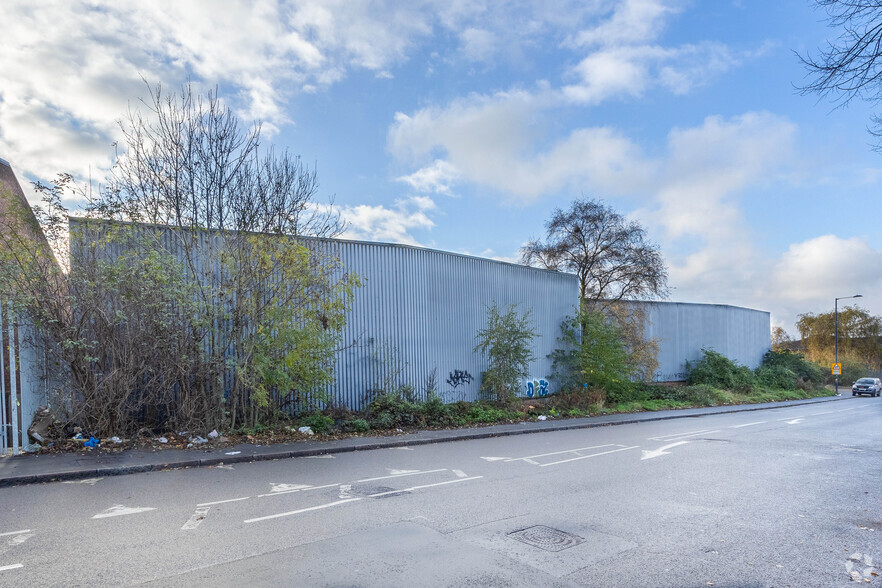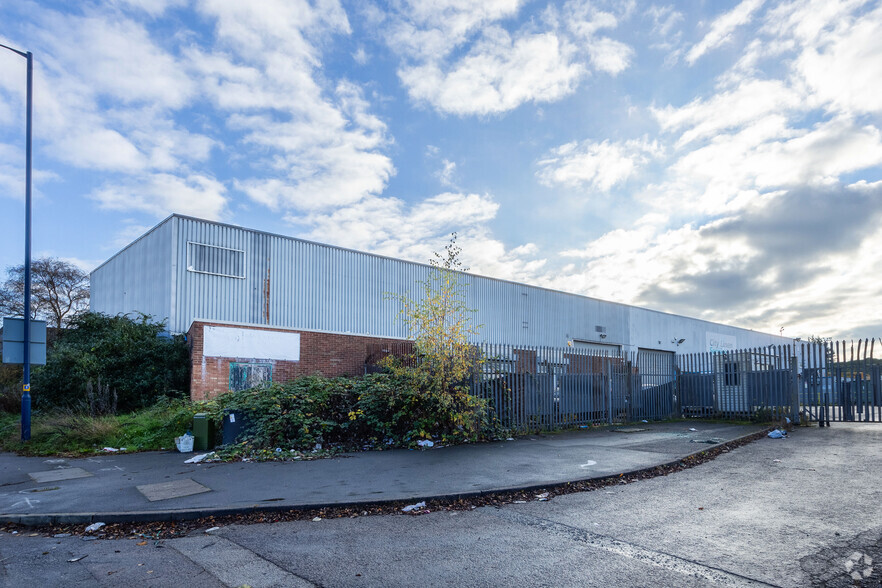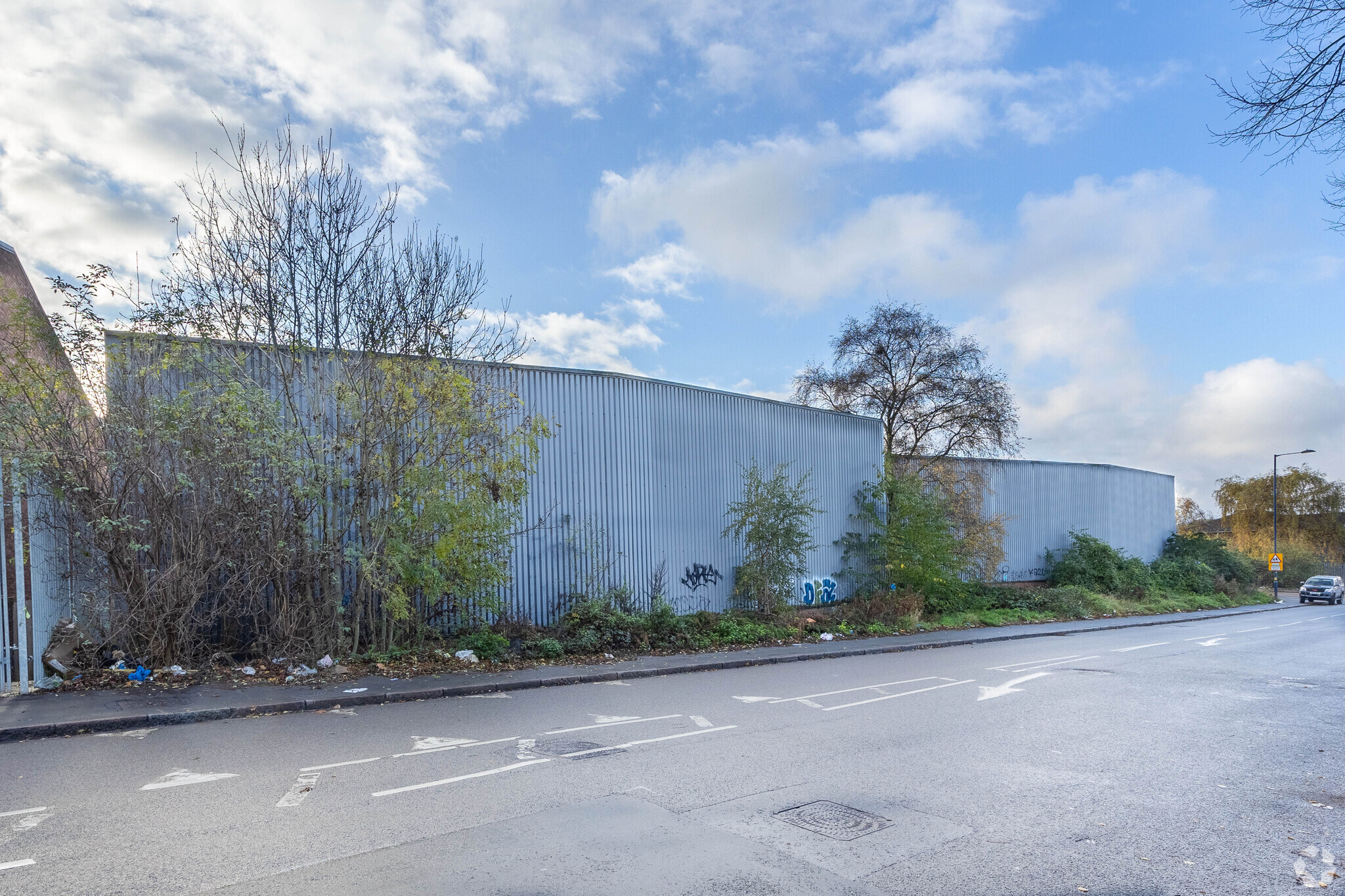
This feature is unavailable at the moment.
We apologize, but the feature you are trying to access is currently unavailable. We are aware of this issue and our team is working hard to resolve the matter.
Please check back in a few minutes. We apologize for the inconvenience.
- LoopNet Team
thank you

Your email has been sent!
Arden Rd
1,050 - 32,370 SF of Industrial Space Available in Birmingham B8 1DL


Highlights
- Refurbished Office Facilities
- Single bay industrial warehouse
- High bay LED lighting
Features
all available spaces(3)
Display Rental Rate as
- Space
- Size
- Term
- Rental Rate
- Space Use
- Condition
- Available
The property is available to let on a new lease with length to be agreed.
- Use Class: B2
- Can be combined with additional space(s) for up to 16,158 SF of adjacent space
- Automatic Blinds
- Min eaves of 18ft rising to 25 ft in the apex
- LED lighting
- Includes 1,050 SF of dedicated office space
- Kitchen
- Common Parts WC Facilities
- Ground and First Floor office facilities
The 2 spaces in this building must be leased together, for a total size of 16,212 SF (Contiguous Area):
The property is available to let on a new lease with length to be agreed. Externally the property benefits from a substantial yard area of 1.2 acres being secured by palisade fencing with double gated access and a mix of hardstanding and compacted MOT stone.
- Use Class: B2
- Kitchen
- Common Parts WC Facilities
- Ground and First Floor office facilities
- Includes 1,050 SF of dedicated office space
- Automatic Blinds
- Min eaves of 18ft rising to 25 ft in the apex
- LED lighting
The property is available to let on a new lease with length to be agreed.
- Use Class: B2
- Can be combined with additional space(s) for up to 16,158 SF of adjacent space
- Automatic Blinds
- Min eaves of 18ft rising to 25 ft in the apex
- LED lighting
- Includes 1,050 SF of dedicated office space
- Kitchen
- Common Parts WC Facilities
- Ground and First Floor office facilities
| Space | Size | Term | Rental Rate | Space Use | Condition | Available |
| Ground - 2 | 15,108 SF | Negotiable | $10.72 CAD/SF/YR $0.89 CAD/SF/MO $115.41 CAD/m²/YR $9.62 CAD/m²/MO $13,499 CAD/MO $161,983 CAD/YR | Industrial | Shell Space | Now |
| Ground - 3, Mezzanine - 3 | 16,212 SF | Negotiable | $18.65 CAD/SF/YR $1.55 CAD/SF/MO $200.77 CAD/m²/YR $16.73 CAD/m²/MO $25,199 CAD/MO $302,383 CAD/YR | Industrial | Shell Space | Now |
| Mezzanine - 2 | 1,050 SF | Negotiable | $10.72 CAD/SF/YR $0.89 CAD/SF/MO $115.41 CAD/m²/YR $9.62 CAD/m²/MO $938.15 CAD/MO $11,258 CAD/YR | Industrial | Shell Space | Now |
Ground - 2
| Size |
| 15,108 SF |
| Term |
| Negotiable |
| Rental Rate |
| $10.72 CAD/SF/YR $0.89 CAD/SF/MO $115.41 CAD/m²/YR $9.62 CAD/m²/MO $13,499 CAD/MO $161,983 CAD/YR |
| Space Use |
| Industrial |
| Condition |
| Shell Space |
| Available |
| Now |
Ground - 3, Mezzanine - 3
The 2 spaces in this building must be leased together, for a total size of 16,212 SF (Contiguous Area):
| Size |
|
Ground - 3 - 15,162 SF
Mezzanine - 3 - 1,050 SF
|
| Term |
| Negotiable |
| Rental Rate |
| $18.65 CAD/SF/YR $1.55 CAD/SF/MO $200.77 CAD/m²/YR $16.73 CAD/m²/MO $25,199 CAD/MO $302,383 CAD/YR |
| Space Use |
| Industrial |
| Condition |
| Shell Space |
| Available |
| Now |
Mezzanine - 2
| Size |
| 1,050 SF |
| Term |
| Negotiable |
| Rental Rate |
| $10.72 CAD/SF/YR $0.89 CAD/SF/MO $115.41 CAD/m²/YR $9.62 CAD/m²/MO $938.15 CAD/MO $11,258 CAD/YR |
| Space Use |
| Industrial |
| Condition |
| Shell Space |
| Available |
| Now |
Ground - 2
| Size | 15,108 SF |
| Term | Negotiable |
| Rental Rate | $10.72 CAD/SF/YR |
| Space Use | Industrial |
| Condition | Shell Space |
| Available | Now |
The property is available to let on a new lease with length to be agreed.
- Use Class: B2
- Includes 1,050 SF of dedicated office space
- Can be combined with additional space(s) for up to 16,158 SF of adjacent space
- Kitchen
- Automatic Blinds
- Common Parts WC Facilities
- Min eaves of 18ft rising to 25 ft in the apex
- Ground and First Floor office facilities
- LED lighting
Ground - 3, Mezzanine - 3
| Size |
Ground - 3 - 15,162 SF
Mezzanine - 3 - 1,050 SF
|
| Term | Negotiable |
| Rental Rate | $18.65 CAD/SF/YR |
| Space Use | Industrial |
| Condition | Shell Space |
| Available | Now |
The property is available to let on a new lease with length to be agreed. Externally the property benefits from a substantial yard area of 1.2 acres being secured by palisade fencing with double gated access and a mix of hardstanding and compacted MOT stone.
- Use Class: B2
- Includes 1,050 SF of dedicated office space
- Kitchen
- Automatic Blinds
- Common Parts WC Facilities
- Min eaves of 18ft rising to 25 ft in the apex
- Ground and First Floor office facilities
- LED lighting
Mezzanine - 2
| Size | 1,050 SF |
| Term | Negotiable |
| Rental Rate | $10.72 CAD/SF/YR |
| Space Use | Industrial |
| Condition | Shell Space |
| Available | Now |
The property is available to let on a new lease with length to be agreed.
- Use Class: B2
- Includes 1,050 SF of dedicated office space
- Can be combined with additional space(s) for up to 16,158 SF of adjacent space
- Kitchen
- Automatic Blinds
- Common Parts WC Facilities
- Min eaves of 18ft rising to 25 ft in the apex
- Ground and First Floor office facilities
- LED lighting
Property Overview
The property comprises a single bay industrial warehouse of steel portal frame construction surmounted by a pitched insulated roof incorporating translucent roof lights, benefiting from concrete flooring, electronically operated loading door, high bay LED lighting, and a min eaves of 18ft rising to 25 ft in the apex. Refurbished office facilities are provided to both ground and first floor and offer a mix of cellular accommodation and welfare facilities.
Warehouse FACILITY FACTS
Presented by

Arden Rd
Hmm, there seems to have been an error sending your message. Please try again.
Thanks! Your message was sent.






