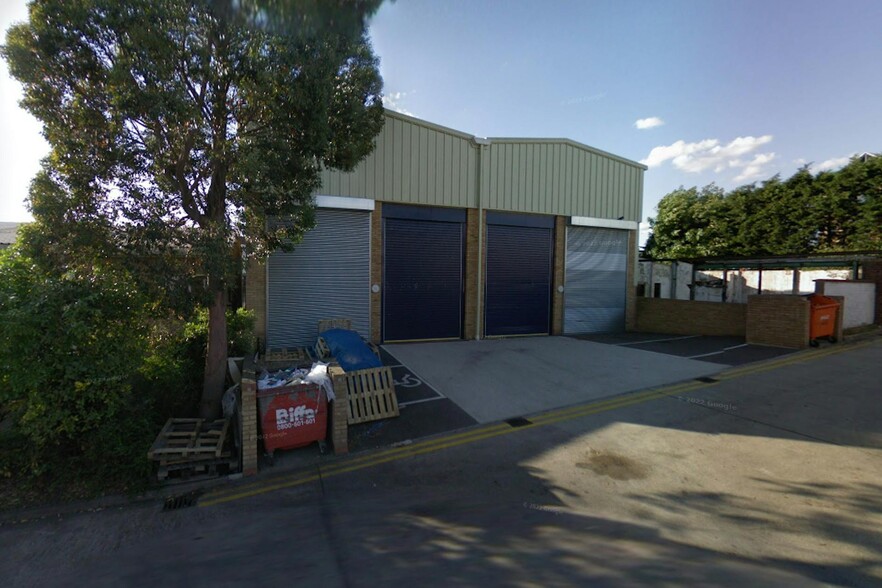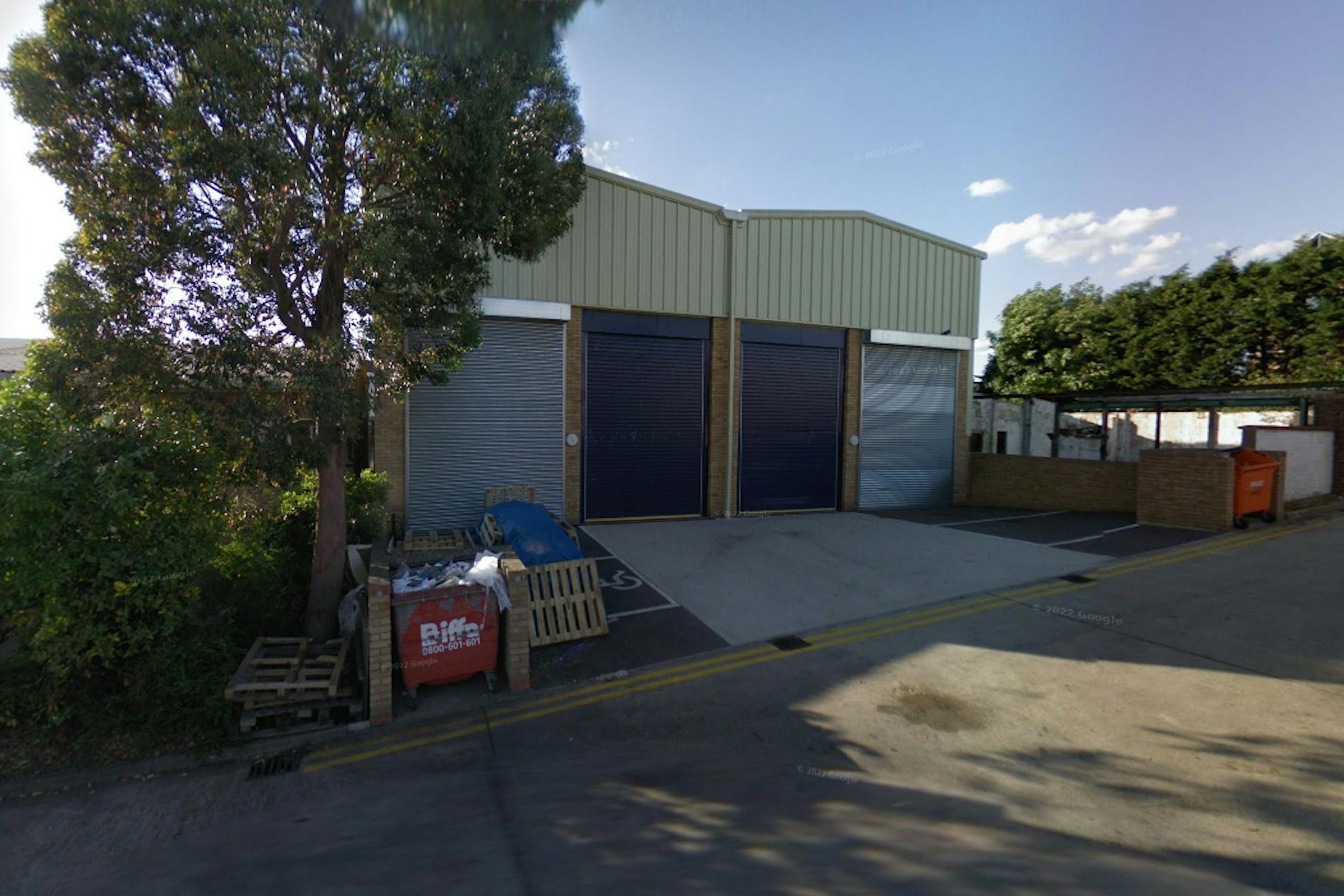
This feature is unavailable at the moment.
We apologize, but the feature you are trying to access is currently unavailable. We are aware of this issue and our team is working hard to resolve the matter.
Please check back in a few minutes. We apologize for the inconvenience.
- LoopNet Team
thank you

Your email has been sent!
Harp Business Centre Apsley Way
1,981 SF of Industrial Space Available in London NW2 7HF

Highlights
- Car spaces
- Roller shutters for security
- Located by motorway for transport links
Features
all available space(1)
Display Rental Rate as
- Space
- Size
- Term
- Rental Rate
- Space Use
- Condition
- Available
The property comprises a warehouse / trade counter unit of steel portal frame construction with clad elevations. Access to the property is via a full height roller shutter door or separate staff / trade entrance leading to ground floor offices. The warehouse accommodation has a clear height of 6.6m to the underside of the haunch rising to 7.5m at the apex. The warehouse space benefits from roof lights, concrete floor, 3 phase power and LED lighting. Externally there are 2 allocated car parking. A new full repairing and insuring lease is available for a term by agreement, at a rent of £62,400 per annum exclusive, plus VAT if payable. Subject to Contract.
- Use Class: B2
- 2 car spaces
- Roller shutter for security
- Private Restrooms
- Located near a motorway for travel links
| Space | Size | Term | Rental Rate | Space Use | Condition | Available |
| Ground - Unit 12 | 1,981 SF | Negotiable | $57.06 CAD/SF/YR $4.76 CAD/SF/MO $614.24 CAD/m²/YR $51.19 CAD/m²/MO $9,420 CAD/MO $113,045 CAD/YR | Industrial | - | Now |
Ground - Unit 12
| Size |
| 1,981 SF |
| Term |
| Negotiable |
| Rental Rate |
| $57.06 CAD/SF/YR $4.76 CAD/SF/MO $614.24 CAD/m²/YR $51.19 CAD/m²/MO $9,420 CAD/MO $113,045 CAD/YR |
| Space Use |
| Industrial |
| Condition |
| - |
| Available |
| Now |
Ground - Unit 12
| Size | 1,981 SF |
| Term | Negotiable |
| Rental Rate | $57.06 CAD/SF/YR |
| Space Use | Industrial |
| Condition | - |
| Available | Now |
The property comprises a warehouse / trade counter unit of steel portal frame construction with clad elevations. Access to the property is via a full height roller shutter door or separate staff / trade entrance leading to ground floor offices. The warehouse accommodation has a clear height of 6.6m to the underside of the haunch rising to 7.5m at the apex. The warehouse space benefits from roof lights, concrete floor, 3 phase power and LED lighting. Externally there are 2 allocated car parking. A new full repairing and insuring lease is available for a term by agreement, at a rent of £62,400 per annum exclusive, plus VAT if payable. Subject to Contract.
- Use Class: B2
- Private Restrooms
- 2 car spaces
- Located near a motorway for travel links
- Roller shutter for security
Property Overview
The property occupies an end of terrace position on the prominent Harp Business Centre in NW London. The rear of the unit fronts on to the A406 North Circular Rd offering an excellent signage opportunity. Apsley Way can be accessed directly from the South bound carriageway of the A406 North Circular Road. There is a one-way system via Waterloo Road providing access to the A5 Edgware Road. The A40 Western Avenue is approximately 4 miles to the south. Brent Cross West Station is 0.8 miles from the property, providing regular services to Central London (London St Pancras - 19 minutes), Sutton and St Albans. Brent Cross London Underground Station (Northern Line) is 1.7 miles away. There are also several bus routes which operate within the area.
Industrial FACILITY FACTS
Presented by

Harp Business Centre | Apsley Way
Hmm, there seems to have been an error sending your message. Please try again.
Thanks! Your message was sent.






