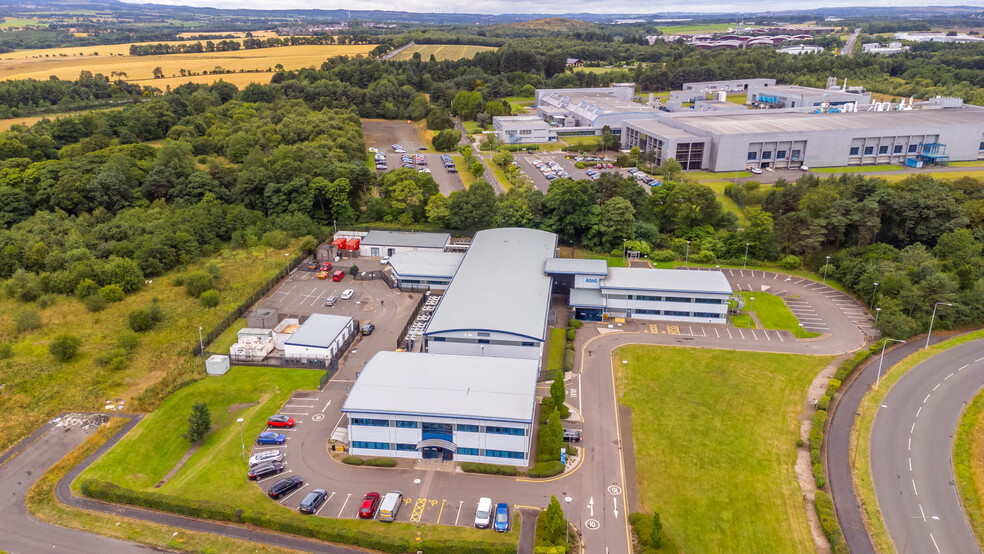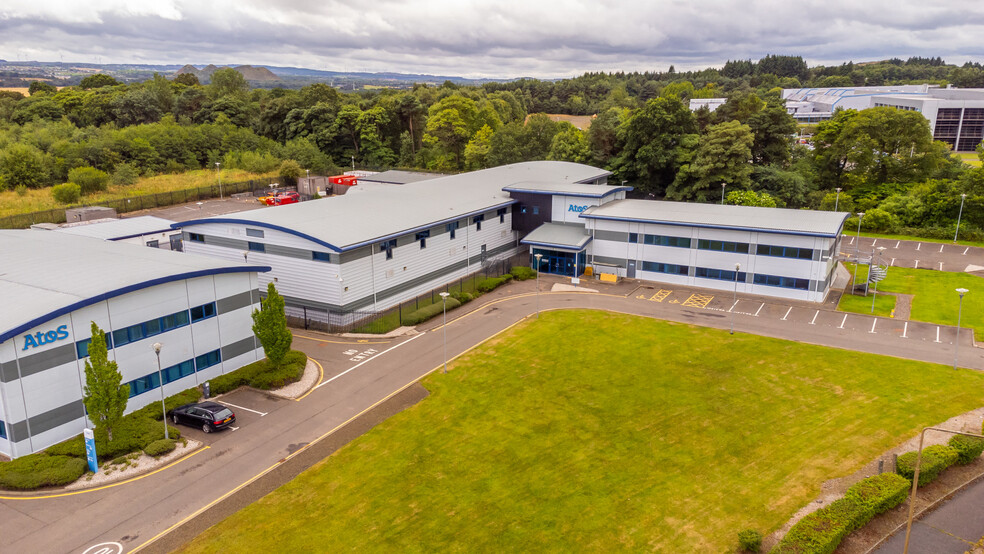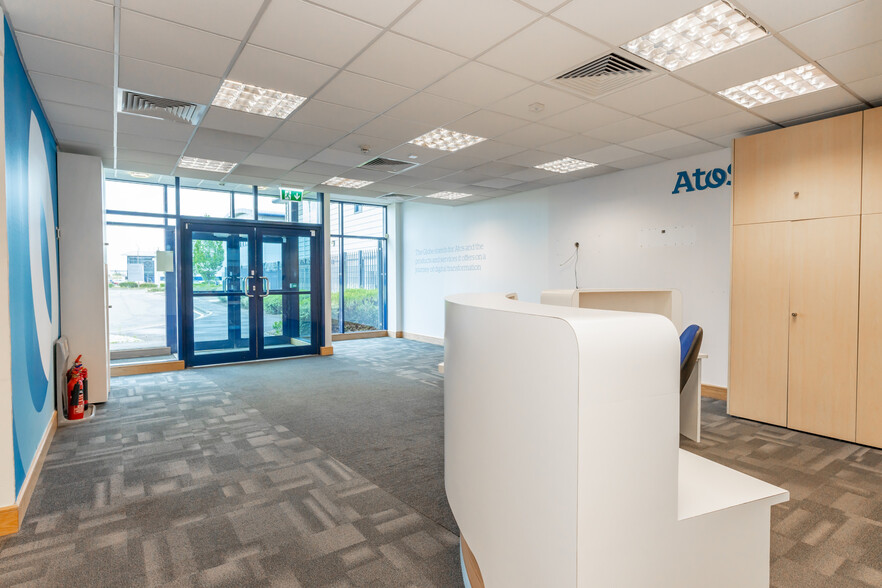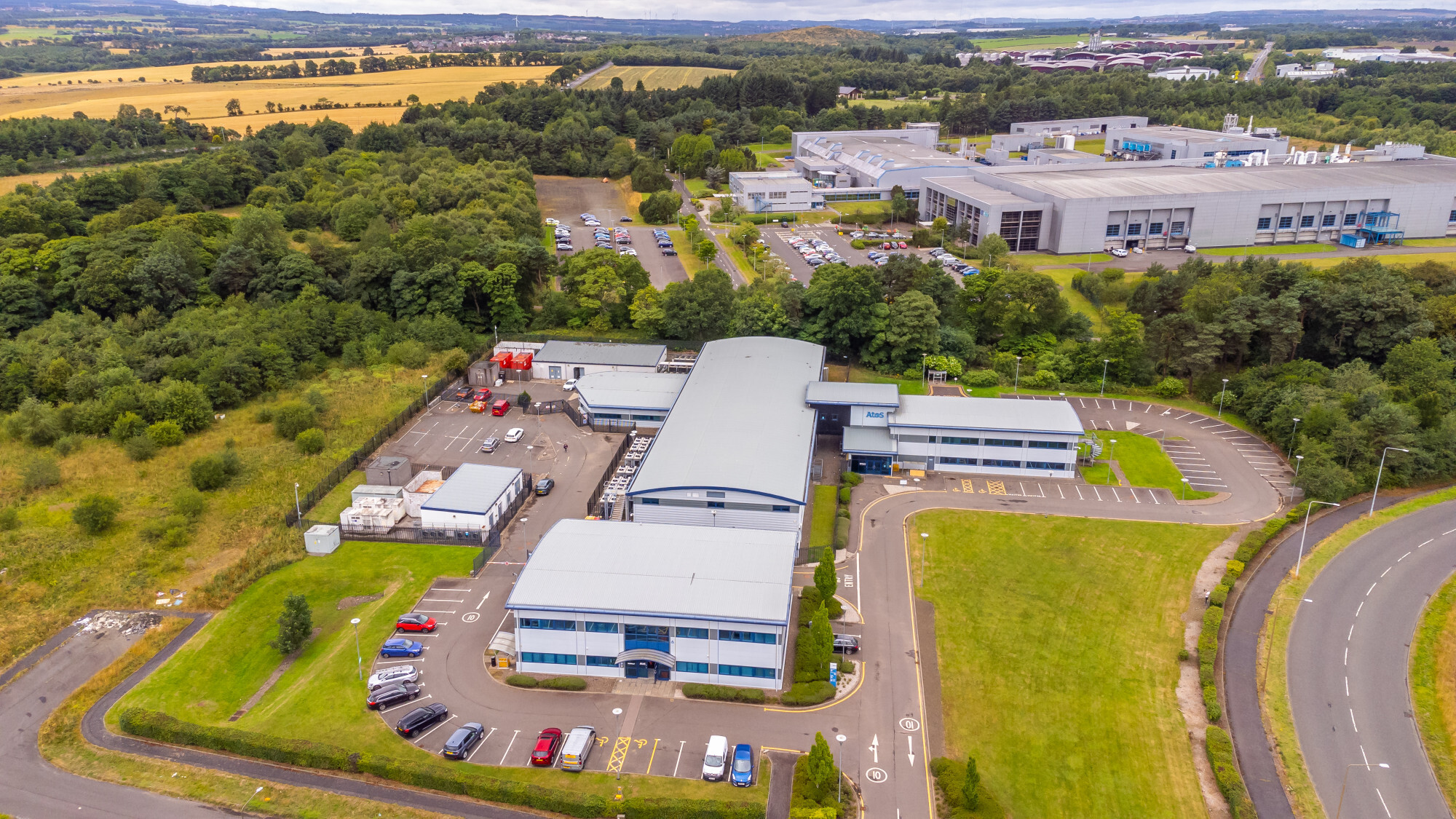
This feature is unavailable at the moment.
We apologize, but the feature you are trying to access is currently unavailable. We are aware of this issue and our team is working hard to resolve the matter.
Please check back in a few minutes. We apologize for the inconvenience.
- LoopNet Team
thank you

Your email has been sent!
Chameleon 1 & 3 Appleton Pky
3,180 - 20,945 SF of Office Space Available in Livingston EH54 7EZ



Highlights
- Modern pavilion offices built in 2006
- Cark parking available
- Exceptional connectivity by road and rail includes two train stations
all available spaces(3)
Display Rental Rate as
- Space
- Size
- Term
- Rental Rate
- Space Use
- Condition
- Available
Building 3 consists of a ground floor entrance, reception and waiting area which is accessed via the generous car park. The ground floor also consists of meeting rooms accessed directly off reception as well as an open plan office which includes internal meeting rooms also.
- Use Class: Class 4
- Mostly Open Floor Plan Layout
- Can be combined with additional space(s) for up to 20,945 SF of adjacent space
- Reception Area
- Security System
- Natural Light
- Private Restrooms
- Central heating/cooling system
- Internal meeting rooms
- Fully Built-Out as Standard Office
- Fits 8 - 26 People
- Central Heating System
- Elevator Access
- Raised Floor
- Shower Facilities
- Open-Plan
- Dedicated reception
Building 1 first floor is currently accessed via an internal walkway linking buildings 1 & 3 at first floor level. There are staff WC and shower facilities on the internal link, prior to entering into the large open plan space in building 1 which also benefits from various meeting rooms as well as a large staff canteen/breakout space.
- Use Class: Class 4
- Open Floor Plan Layout
- Can be combined with additional space(s) for up to 20,945 SF of adjacent space
- Reception Area
- Security System
- Natural Light
- Private Restrooms
- Central heating/cooling system
- Large canteen/break out area
- Fully Built-Out as Standard Office
- Fits 37 - 117 People
- Central Heating System
- Elevator Access
- Raised Floor
- Shower Facilities
- Open-Plan
- Dedicated reception
There is lift and stair access to the first floor which also consists of an open plan office, meeting rooms and staff shower facilities
- Use Class: Class 4
- Open Floor Plan Layout
- Can be combined with additional space(s) for up to 20,945 SF of adjacent space
- Reception Area
- Security System
- Natural Light
- Private Restrooms
- Central heating/cooling system
- Meeting rooms
- Fully Built-Out as Standard Office
- Fits 8 - 26 People
- Central Heating System
- Elevator Access
- Raised Floor
- Shower Facilities
- Open-Plan
- Dedicated reception
| Space | Size | Term | Rental Rate | Space Use | Condition | Available |
| Ground, Ste Building 3 | 3,180 SF | Negotiable | $8.91 CAD/SF/YR $0.74 CAD/SF/MO $95.93 CAD/m²/YR $7.99 CAD/m²/MO $2,362 CAD/MO $28,342 CAD/YR | Office | Full Build-Out | Pending |
| 1st Floor, Ste Building 1 | 14,585 SF | Negotiable | $8.91 CAD/SF/YR $0.74 CAD/SF/MO $95.93 CAD/m²/YR $7.99 CAD/m²/MO $10,832 CAD/MO $129,990 CAD/YR | Office | Full Build-Out | Pending |
| 1st Floor, Ste Building 3 | 3,180 SF | Negotiable | $8.91 CAD/SF/YR $0.74 CAD/SF/MO $95.93 CAD/m²/YR $7.99 CAD/m²/MO $2,362 CAD/MO $28,342 CAD/YR | Office | Full Build-Out | Pending |
Ground, Ste Building 3
| Size |
| 3,180 SF |
| Term |
| Negotiable |
| Rental Rate |
| $8.91 CAD/SF/YR $0.74 CAD/SF/MO $95.93 CAD/m²/YR $7.99 CAD/m²/MO $2,362 CAD/MO $28,342 CAD/YR |
| Space Use |
| Office |
| Condition |
| Full Build-Out |
| Available |
| Pending |
1st Floor, Ste Building 1
| Size |
| 14,585 SF |
| Term |
| Negotiable |
| Rental Rate |
| $8.91 CAD/SF/YR $0.74 CAD/SF/MO $95.93 CAD/m²/YR $7.99 CAD/m²/MO $10,832 CAD/MO $129,990 CAD/YR |
| Space Use |
| Office |
| Condition |
| Full Build-Out |
| Available |
| Pending |
1st Floor, Ste Building 3
| Size |
| 3,180 SF |
| Term |
| Negotiable |
| Rental Rate |
| $8.91 CAD/SF/YR $0.74 CAD/SF/MO $95.93 CAD/m²/YR $7.99 CAD/m²/MO $2,362 CAD/MO $28,342 CAD/YR |
| Space Use |
| Office |
| Condition |
| Full Build-Out |
| Available |
| Pending |
Ground, Ste Building 3
| Size | 3,180 SF |
| Term | Negotiable |
| Rental Rate | $8.91 CAD/SF/YR |
| Space Use | Office |
| Condition | Full Build-Out |
| Available | Pending |
Building 3 consists of a ground floor entrance, reception and waiting area which is accessed via the generous car park. The ground floor also consists of meeting rooms accessed directly off reception as well as an open plan office which includes internal meeting rooms also.
- Use Class: Class 4
- Fully Built-Out as Standard Office
- Mostly Open Floor Plan Layout
- Fits 8 - 26 People
- Can be combined with additional space(s) for up to 20,945 SF of adjacent space
- Central Heating System
- Reception Area
- Elevator Access
- Security System
- Raised Floor
- Natural Light
- Shower Facilities
- Private Restrooms
- Open-Plan
- Central heating/cooling system
- Dedicated reception
- Internal meeting rooms
1st Floor, Ste Building 1
| Size | 14,585 SF |
| Term | Negotiable |
| Rental Rate | $8.91 CAD/SF/YR |
| Space Use | Office |
| Condition | Full Build-Out |
| Available | Pending |
Building 1 first floor is currently accessed via an internal walkway linking buildings 1 & 3 at first floor level. There are staff WC and shower facilities on the internal link, prior to entering into the large open plan space in building 1 which also benefits from various meeting rooms as well as a large staff canteen/breakout space.
- Use Class: Class 4
- Fully Built-Out as Standard Office
- Open Floor Plan Layout
- Fits 37 - 117 People
- Can be combined with additional space(s) for up to 20,945 SF of adjacent space
- Central Heating System
- Reception Area
- Elevator Access
- Security System
- Raised Floor
- Natural Light
- Shower Facilities
- Private Restrooms
- Open-Plan
- Central heating/cooling system
- Dedicated reception
- Large canteen/break out area
1st Floor, Ste Building 3
| Size | 3,180 SF |
| Term | Negotiable |
| Rental Rate | $8.91 CAD/SF/YR |
| Space Use | Office |
| Condition | Full Build-Out |
| Available | Pending |
There is lift and stair access to the first floor which also consists of an open plan office, meeting rooms and staff shower facilities
- Use Class: Class 4
- Fully Built-Out as Standard Office
- Open Floor Plan Layout
- Fits 8 - 26 People
- Can be combined with additional space(s) for up to 20,945 SF of adjacent space
- Central Heating System
- Reception Area
- Elevator Access
- Security System
- Raised Floor
- Natural Light
- Shower Facilities
- Private Restrooms
- Open-Plan
- Central heating/cooling system
- Dedicated reception
- Meeting rooms
Property Overview
The subjects comprise prominent office site which is well located within Livingston, West Lothian. Livingston, home to over 56,000 people, is the administrative hub of West Lothian which has one of the fastest growing and youngest populations in Scotland. Livingston town centre comprises the largest indoor shopping location in Scotland with The Centre and Livingston Designer Outlet drawing shoppers from across the country. Exceptional connectivity by road and rail includes two train stations which between them provide up to 6 direct trains per hour to Edinburgh and Glasgow. The modern pavilion offices, built in 2006 is of masonry construction and building 1 & 3 are linked by an internal walkway.
- 24 Hour Access
- Kitchen
- Reception
- Demised WC facilities
- Open-Plan
- Shower Facilities
- Air Conditioning
PROPERTY FACTS
Presented by

Chameleon 1 & 3 | Appleton Pky
Hmm, there seems to have been an error sending your message. Please try again.
Thanks! Your message was sent.










