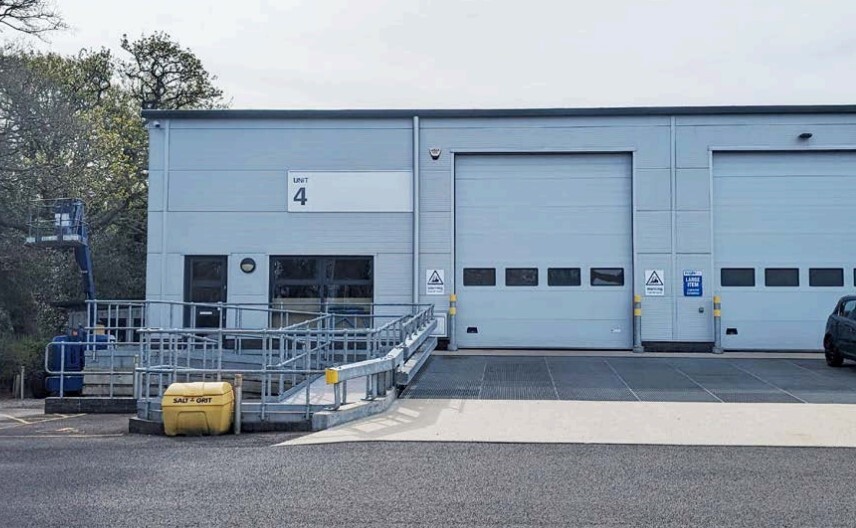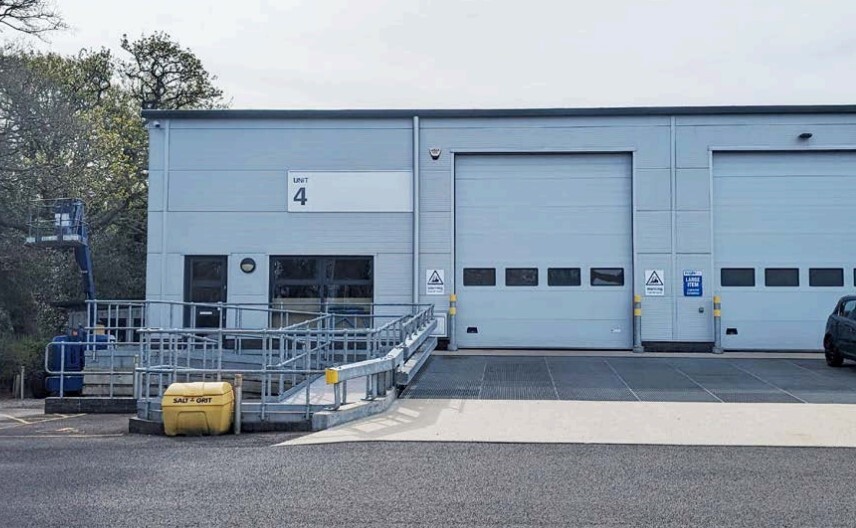
This feature is unavailable at the moment.
We apologize, but the feature you are trying to access is currently unavailable. We are aware of this issue and our team is working hard to resolve the matter.
Please check back in a few minutes. We apologize for the inconvenience.
- LoopNet Team
thank you

Your email has been sent!
Ampress Ln
4,418 SF of Industrial Space Available in Lymington SO41 8QF

Highlights
- Up and over loading door 4.18m (W) by 4.70m (H)
- Gas supply to building (currently not connected)
- 3 phase 100amp electric supply
- Roof mounted photovoltaic cells
all available space(1)
Display Rental Rate as
- Space
- Size
- Term
- Rental Rate
- Space Use
- Condition
- Available
The 2 spaces in this building must be leased together, for a total size of 4,418 SF (Contiguous Area):
Internally the warehouse is clear span. A mezzanine floor constructed of steel with 36mm chip board top covers three quarters of the ground floor area. We understand that the mezzanine floor can easily be removed or added to should it be required. The warehouse is lit by way of LED high bay lights above the mezzanine and LED strips below. Specification is per the below: Ridge height 7.64m, Eaves height 5.40m, Clear height under mezzanine 2.59m ,Up and over loading door 4.18m (W) by 4.70m (H), Steel frame maximum point load of 37.5 kN ,Main floor pre-cast structural planks and a reinforced 100m,m concrete topping with a live load 12 kN per metre square., Insulated profile metal sheet roof with 4 daylight panels, LED warehouse lights, Mezzanine floor with timber deck loading of 2.5 kN per square metre, 3 phase 100amp electric supply, Gas supply to building (currently not connected), Roof mounted photovoltaic cells, Ground floor WC Double glazed powder coated aluminium personal door and ground floor windows , Secure site with automated gate, Intruder alarm, Fire system with smoke detectors , Onsite car parking , Bike & Bin store
- Use Class: B2
- Energy Performance Rating - A
- Intruder alarm
- Private Restrooms
- Secure site with automated gate
- LED warehouse lights
| Space | Size | Term | Rental Rate | Space Use | Condition | Available |
| Ground - 4, Mezzanine - 4 | 4,418 SF | Negotiable | $17.58 CAD/SF/YR $1.46 CAD/SF/MO $189.18 CAD/m²/YR $15.77 CAD/m²/MO $6,471 CAD/MO $77,649 CAD/YR | Industrial | Shell Space | Pending |
Ground - 4, Mezzanine - 4
The 2 spaces in this building must be leased together, for a total size of 4,418 SF (Contiguous Area):
| Size |
|
Ground - 4 - 2,506 SF
Mezzanine - 4 - 1,912 SF
|
| Term |
| Negotiable |
| Rental Rate |
| $17.58 CAD/SF/YR $1.46 CAD/SF/MO $189.18 CAD/m²/YR $15.77 CAD/m²/MO $6,471 CAD/MO $77,649 CAD/YR |
| Space Use |
| Industrial |
| Condition |
| Shell Space |
| Available |
| Pending |
Ground - 4, Mezzanine - 4
| Size |
Ground - 4 - 2,506 SF
Mezzanine - 4 - 1,912 SF
|
| Term | Negotiable |
| Rental Rate | $17.58 CAD/SF/YR |
| Space Use | Industrial |
| Condition | Shell Space |
| Available | Pending |
Internally the warehouse is clear span. A mezzanine floor constructed of steel with 36mm chip board top covers three quarters of the ground floor area. We understand that the mezzanine floor can easily be removed or added to should it be required. The warehouse is lit by way of LED high bay lights above the mezzanine and LED strips below. Specification is per the below: Ridge height 7.64m, Eaves height 5.40m, Clear height under mezzanine 2.59m ,Up and over loading door 4.18m (W) by 4.70m (H), Steel frame maximum point load of 37.5 kN ,Main floor pre-cast structural planks and a reinforced 100m,m concrete topping with a live load 12 kN per metre square., Insulated profile metal sheet roof with 4 daylight panels, LED warehouse lights, Mezzanine floor with timber deck loading of 2.5 kN per square metre, 3 phase 100amp electric supply, Gas supply to building (currently not connected), Roof mounted photovoltaic cells, Ground floor WC Double glazed powder coated aluminium personal door and ground floor windows , Secure site with automated gate, Intruder alarm, Fire system with smoke detectors , Onsite car parking , Bike & Bin store
- Use Class: B2
- Private Restrooms
- Energy Performance Rating - A
- Secure site with automated gate
- Intruder alarm
- LED warehouse lights
Property Overview
The unit comprises the end of terrace of a development of four modern warehouse / industrial units constructed in 2015 and known as The Aero Centre. The construction of the units is a traditional steel portal frame with micro rib profile metal sheet elevations and roof with four daylight panels on the front pitch and photovoltaic cells on the external rear pitch. Access to the unit from the external car park is via a ramp, this is part concrete and part galvanised metal framed with a galvanised open metal grid top allowing water to drain through. Personnel access is via a galvanised metal checker plate surfaced ramp. The unit benefits from a full height electric up and over loading door and separate personnel access via a single double glazed powder coated aluminium door.
Industrial FACILITY FACTS
Presented by

Ampress Ln
Hmm, there seems to have been an error sending your message. Please try again.
Thanks! Your message was sent.






