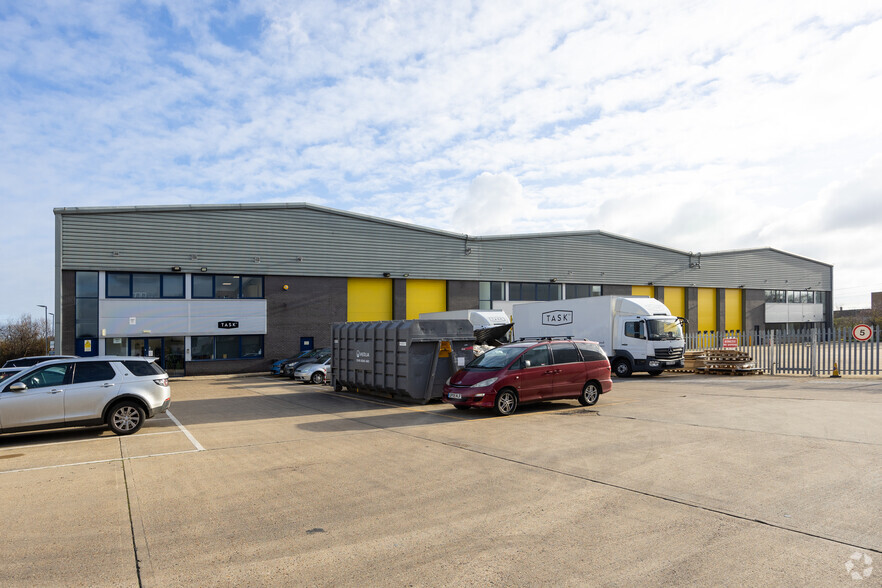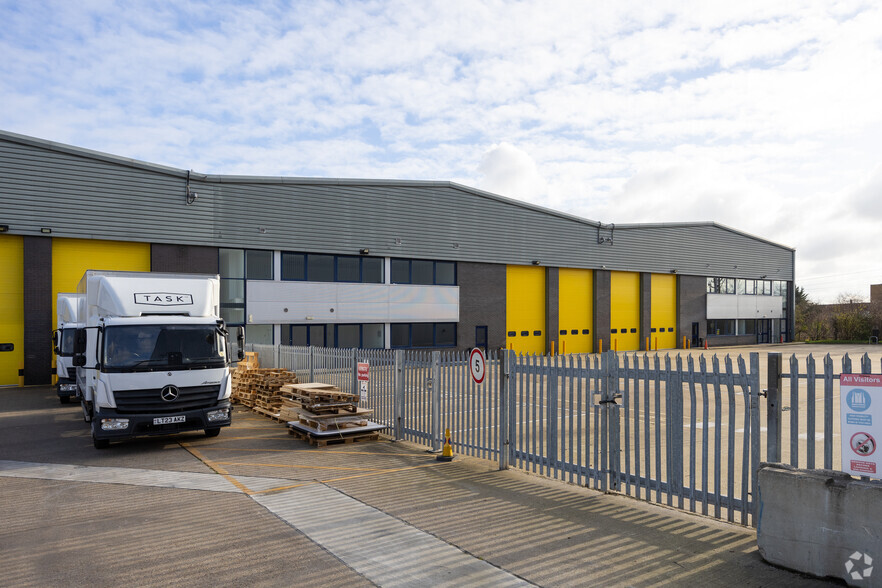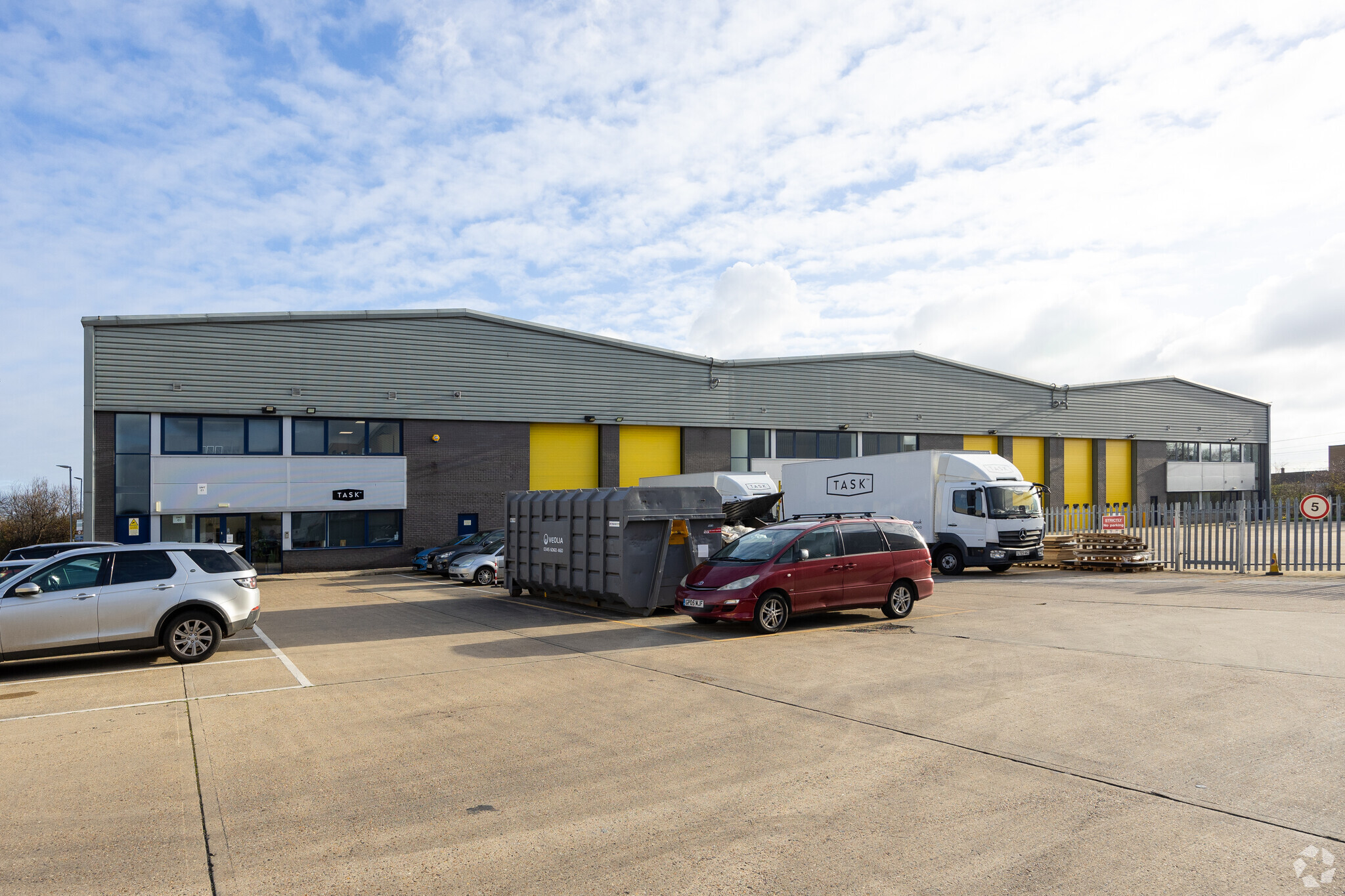Eastern Approach Alfreds Way 16,920 - 33,891 SF of Industrial Space Available in Barking IG11 0AT


HIGHLIGHTS
- Modern industrial warehouse
- Full height loading doors
- Good transport links
FEATURES
ALL AVAILABLE SPACES(2)
Display Rental Rate as
- SPACE
- SIZE
- TERM
- RENTAL RATE
- SPACE USE
- CONDITION
- AVAILABLE
The 2 spaces in this building must be leased together, for a total size of 16,920 SF (Contiguous Area):
Units C2 & C3 are due to undergo refurbishment. All of the units benefit from full height loading doors, 9.5m eaves height, level loading doors, dedicated parking spaces and good loading aprons.
- Use Class: B2
- Space is in Excellent Condition
- Energy Performance Rating - C
- 9.5m min eaves height
- Units may be combined or taken individually
- Fenced and gated secure estate
- Includes 1,141 SF of dedicated office space
- Automatic Blinds
- Units due to undergo full refurbishment
- 2 x Full height loading doors
- 19 Car Parking spaces to each unit
The 2 spaces in this building must be leased together, for a total size of 16,971 SF (Contiguous Area):
Units C2 & C3 are due to undergo refurbishment. All of the units benefit from full height loading doors, 9.5m eaves height, level loading doors, dedicated parking spaces and good loading aprons.
- Use Class: B2
- Space is in Excellent Condition
- Energy Performance Rating - C
- 9.5m min eaves height
- Units may be combined or taken individually
- Fenced and gated secure estate
- Includes 1,272 SF of dedicated office space
- Automatic Blinds
- Units due to undergo full refurbishment
- 2 x Full height loading doors
- 19 Car Parking spaces to each unit
| Space | Size | Term | Rental Rate | Space Use | Condition | Available |
| Ground - C2, 1st Floor - C2 | 16,920 SF | Negotiable | $35.81 CAD/SF/YR | Industrial | Partial Build-Out | 60 Days |
| Ground - C3, 1st Floor - C3 | 16,971 SF | Negotiable | $35.81 CAD/SF/YR | Industrial | Partial Build-Out | 60 Days |
Ground - C2, 1st Floor - C2
The 2 spaces in this building must be leased together, for a total size of 16,920 SF (Contiguous Area):
| Size |
|
Ground - C2 - 15,653 SF
1st Floor - C2 - 1,267 SF
|
| Term |
| Negotiable |
| Rental Rate |
| $35.81 CAD/SF/YR |
| Space Use |
| Industrial |
| Condition |
| Partial Build-Out |
| Available |
| 60 Days |
Ground - C3, 1st Floor - C3
The 2 spaces in this building must be leased together, for a total size of 16,971 SF (Contiguous Area):
| Size |
|
Ground - C3 - 15,680 SF
1st Floor - C3 - 1,291 SF
|
| Term |
| Negotiable |
| Rental Rate |
| $35.81 CAD/SF/YR |
| Space Use |
| Industrial |
| Condition |
| Partial Build-Out |
| Available |
| 60 Days |
PROPERTY OVERVIEW
The property comprises a terrace of three industrial warehouse units providing ground floor industrial and office accommodation together with additional office space at first floor level. The property is located at Eastern Approach, a prominent and well established estate within one of the principal commercial areas of Barking being situated on the A13, just to the west of the Lodge Avenue roundabout. The A13 serves into central London and also provides swift access the A406 (North Circular Road) to the west and the M25 (junction 30/31) to the east.












