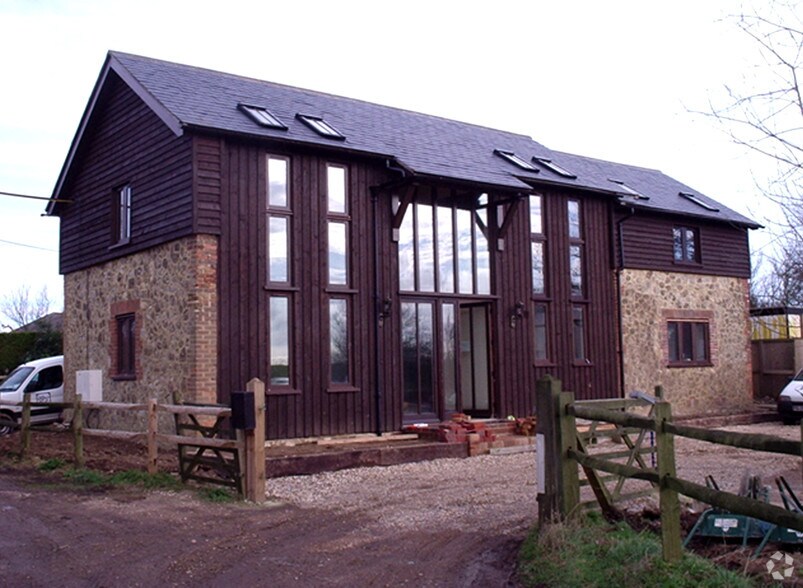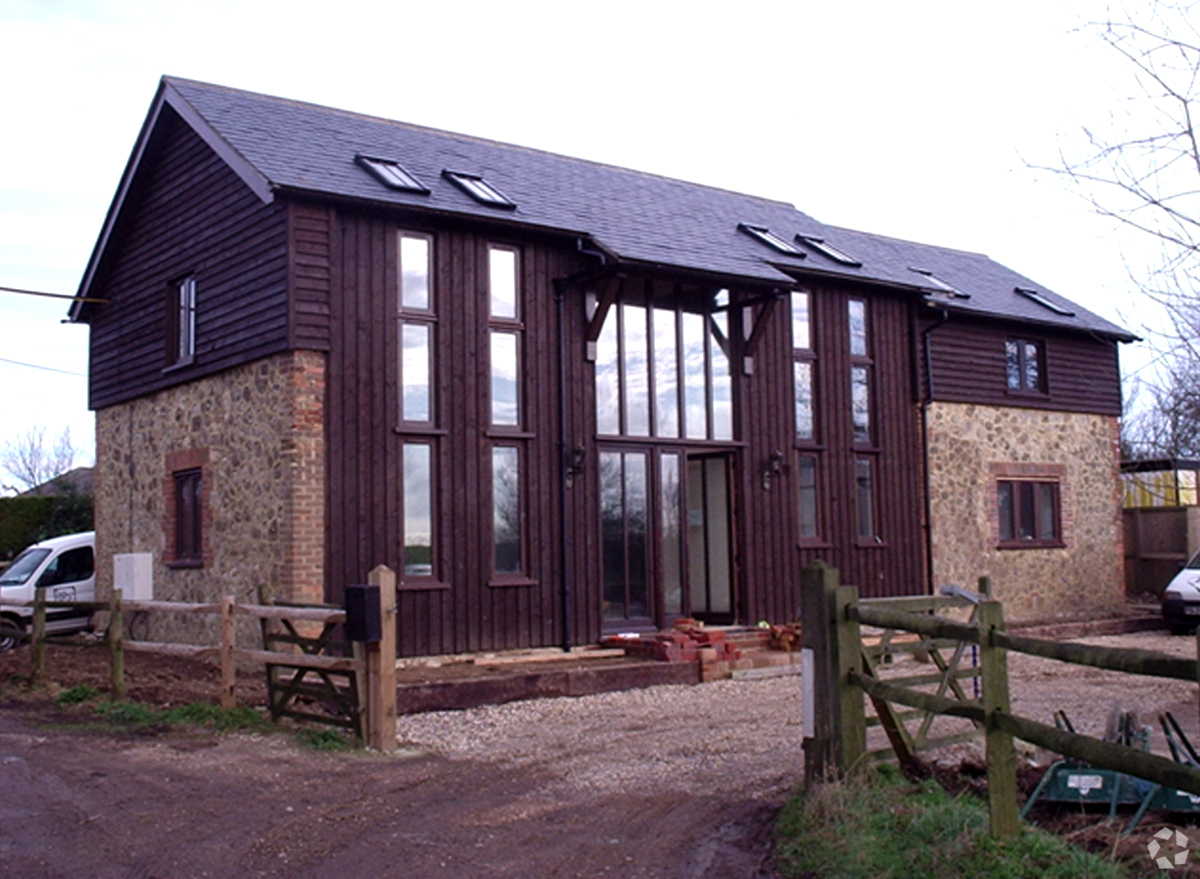
This feature is unavailable at the moment.
We apologize, but the feature you are trying to access is currently unavailable. We are aware of this issue and our team is working hard to resolve the matter.
Please check back in a few minutes. We apologize for the inconvenience.
- LoopNet Team
thank you

Your email has been sent!
Oathill Barn Aldington Rd
227 - 1,235 SF of Office Space Available in Lympne CT21 4LX

Highlights
- Rural offices within barn conversion
- Office 4 has private Wc and kitchen facilities
- Central heating and Double glazing
all available spaces(4)
Display Rental Rate as
- Space
- Size
- Term
- Rental Rate
- Space Use
- Condition
- Available
The four available office suites benefit from fluorescent strip lighting, floor coverings, Cat5 cabling & trunking, central heating, double glazing, exposed stone work and shared Kitchen & W.C facilities. Office 4 has its own kitchenette and Wc facilities..
- Use Class: E
- Mostly Open Floor Plan Layout
- Can be combined with additional space(s) for up to 1,235 SF of adjacent space
- Converted barn
- Fully Built-Out as Standard Office
- Fits 1 - 2 People
- Cellular office
- High speed wi-fi
The four available office suites benefit from fluorescent strip lighting, floor coverings, Cat5 cabling & trunking, central heating, double glazing, exposed stone work and shared Kitchen & W.C facilities. Office 4 has its own kitchenette and Wc facilities..
- Use Class: E
- Mostly Open Floor Plan Layout
- Can be combined with additional space(s) for up to 1,235 SF of adjacent space
- Converted barn
- Fully Built-Out as Standard Office
- Fits 1 - 2 People
- Cellular office
- High speed wi-fi
The four available office suites benefit from fluorescent strip lighting, floor coverings, Cat5 cabling & trunking, central heating, double glazing, exposed stone work and shared Kitchen & W.C facilities. Office 4 has its own kitchenette and Wc facilities..
- Use Class: E
- Mostly Open Floor Plan Layout
- Can be combined with additional space(s) for up to 1,235 SF of adjacent space
- Converted barn
- Fully Built-Out as Standard Office
- Fits 1 - 2 People
- Cellular office
- High speed wi-fi
The four available office suites benefit from fluorescent strip lighting, floor coverings, Cat5 cabling & trunking, central heating, double glazing, exposed stone work and shared Kitchen & W.C facilities. Office 4 has its own kitchenette and Wc facilities..
- Use Class: E
- Mostly Open Floor Plan Layout
- Can be combined with additional space(s) for up to 1,235 SF of adjacent space
- Converted barn
- Fully Built-Out as Standard Office
- Fits 1 Person
- Cellular office
- High speed wi-fi
| Space | Size | Term | Rental Rate | Space Use | Condition | Available |
| Ground, Ste 1 | 227 SF | Negotiable | $28.84 CAD/SF/YR $2.40 CAD/SF/MO $310.43 CAD/m²/YR $25.87 CAD/m²/MO $545.55 CAD/MO $6,547 CAD/YR | Office | Full Build-Out | Now |
| Ground, Ste 2 | 247 SF | Negotiable | $28.84 CAD/SF/YR $2.40 CAD/SF/MO $310.43 CAD/m²/YR $25.87 CAD/m²/MO $593.61 CAD/MO $7,123 CAD/YR | Office | Full Build-Out | Now |
| 1st Floor, Ste 3 | 239 SF | Negotiable | $28.84 CAD/SF/YR $2.40 CAD/SF/MO $310.43 CAD/m²/YR $25.87 CAD/m²/MO $574.39 CAD/MO $6,893 CAD/YR | Office | Full Build-Out | Now |
| 1st Floor, Ste 4 | 522 SF | Negotiable | $28.84 CAD/SF/YR $2.40 CAD/SF/MO $310.43 CAD/m²/YR $25.87 CAD/m²/MO $1,255 CAD/MO $15,054 CAD/YR | Office | Full Build-Out | Now |
Ground, Ste 1
| Size |
| 227 SF |
| Term |
| Negotiable |
| Rental Rate |
| $28.84 CAD/SF/YR $2.40 CAD/SF/MO $310.43 CAD/m²/YR $25.87 CAD/m²/MO $545.55 CAD/MO $6,547 CAD/YR |
| Space Use |
| Office |
| Condition |
| Full Build-Out |
| Available |
| Now |
Ground, Ste 2
| Size |
| 247 SF |
| Term |
| Negotiable |
| Rental Rate |
| $28.84 CAD/SF/YR $2.40 CAD/SF/MO $310.43 CAD/m²/YR $25.87 CAD/m²/MO $593.61 CAD/MO $7,123 CAD/YR |
| Space Use |
| Office |
| Condition |
| Full Build-Out |
| Available |
| Now |
1st Floor, Ste 3
| Size |
| 239 SF |
| Term |
| Negotiable |
| Rental Rate |
| $28.84 CAD/SF/YR $2.40 CAD/SF/MO $310.43 CAD/m²/YR $25.87 CAD/m²/MO $574.39 CAD/MO $6,893 CAD/YR |
| Space Use |
| Office |
| Condition |
| Full Build-Out |
| Available |
| Now |
1st Floor, Ste 4
| Size |
| 522 SF |
| Term |
| Negotiable |
| Rental Rate |
| $28.84 CAD/SF/YR $2.40 CAD/SF/MO $310.43 CAD/m²/YR $25.87 CAD/m²/MO $1,255 CAD/MO $15,054 CAD/YR |
| Space Use |
| Office |
| Condition |
| Full Build-Out |
| Available |
| Now |
Ground, Ste 1
| Size | 227 SF |
| Term | Negotiable |
| Rental Rate | $28.84 CAD/SF/YR |
| Space Use | Office |
| Condition | Full Build-Out |
| Available | Now |
The four available office suites benefit from fluorescent strip lighting, floor coverings, Cat5 cabling & trunking, central heating, double glazing, exposed stone work and shared Kitchen & W.C facilities. Office 4 has its own kitchenette and Wc facilities..
- Use Class: E
- Fully Built-Out as Standard Office
- Mostly Open Floor Plan Layout
- Fits 1 - 2 People
- Can be combined with additional space(s) for up to 1,235 SF of adjacent space
- Cellular office
- Converted barn
- High speed wi-fi
Ground, Ste 2
| Size | 247 SF |
| Term | Negotiable |
| Rental Rate | $28.84 CAD/SF/YR |
| Space Use | Office |
| Condition | Full Build-Out |
| Available | Now |
The four available office suites benefit from fluorescent strip lighting, floor coverings, Cat5 cabling & trunking, central heating, double glazing, exposed stone work and shared Kitchen & W.C facilities. Office 4 has its own kitchenette and Wc facilities..
- Use Class: E
- Fully Built-Out as Standard Office
- Mostly Open Floor Plan Layout
- Fits 1 - 2 People
- Can be combined with additional space(s) for up to 1,235 SF of adjacent space
- Cellular office
- Converted barn
- High speed wi-fi
1st Floor, Ste 3
| Size | 239 SF |
| Term | Negotiable |
| Rental Rate | $28.84 CAD/SF/YR |
| Space Use | Office |
| Condition | Full Build-Out |
| Available | Now |
The four available office suites benefit from fluorescent strip lighting, floor coverings, Cat5 cabling & trunking, central heating, double glazing, exposed stone work and shared Kitchen & W.C facilities. Office 4 has its own kitchenette and Wc facilities..
- Use Class: E
- Fully Built-Out as Standard Office
- Mostly Open Floor Plan Layout
- Fits 1 - 2 People
- Can be combined with additional space(s) for up to 1,235 SF of adjacent space
- Cellular office
- Converted barn
- High speed wi-fi
1st Floor, Ste 4
| Size | 522 SF |
| Term | Negotiable |
| Rental Rate | $28.84 CAD/SF/YR |
| Space Use | Office |
| Condition | Full Build-Out |
| Available | Now |
The four available office suites benefit from fluorescent strip lighting, floor coverings, Cat5 cabling & trunking, central heating, double glazing, exposed stone work and shared Kitchen & W.C facilities. Office 4 has its own kitchenette and Wc facilities..
- Use Class: E
- Fully Built-Out as Standard Office
- Mostly Open Floor Plan Layout
- Fits 1 Person
- Can be combined with additional space(s) for up to 1,235 SF of adjacent space
- Cellular office
- Converted barn
- High speed wi-fi
Property Overview
The office building forms part of what was previously a dilapidated barn newly converted in 2006/07 to offer good specification, modern and attractive office accommodation. The offices benefit from fluorescent strip lighting, carpets, Cat 5 cabling & trunking, central heating, double glazing, exposed stone work and shared Kitchen & W.C facilities. Onsite parking for up to 8 vehicles is situated at the front of the building with attractive views over a large garden
- Recessed Lighting
PROPERTY FACTS
Presented by

Oathill Barn | Aldington Rd
Hmm, there seems to have been an error sending your message. Please try again.
Thanks! Your message was sent.





