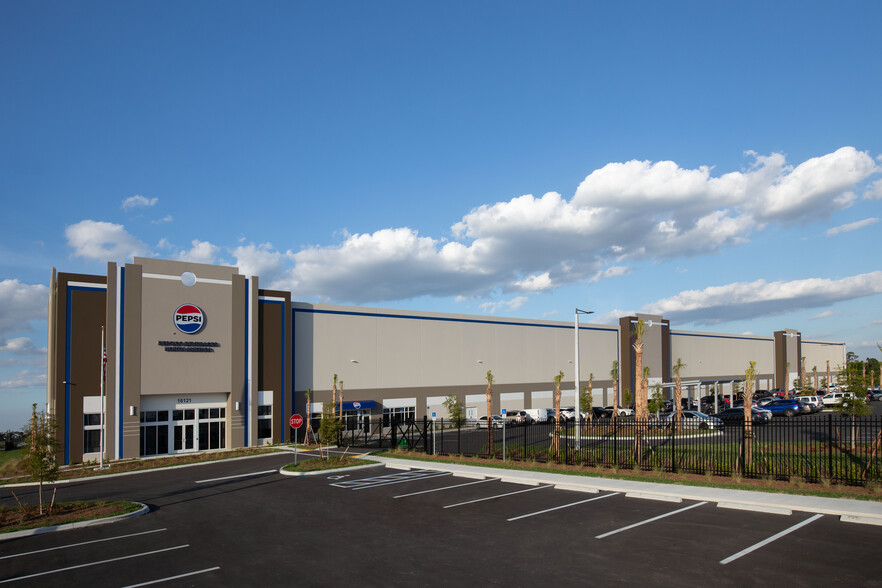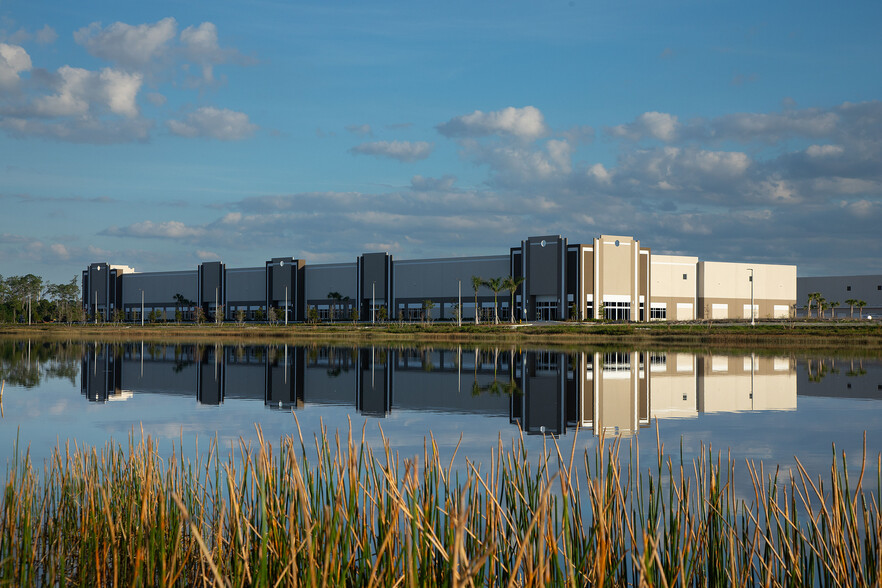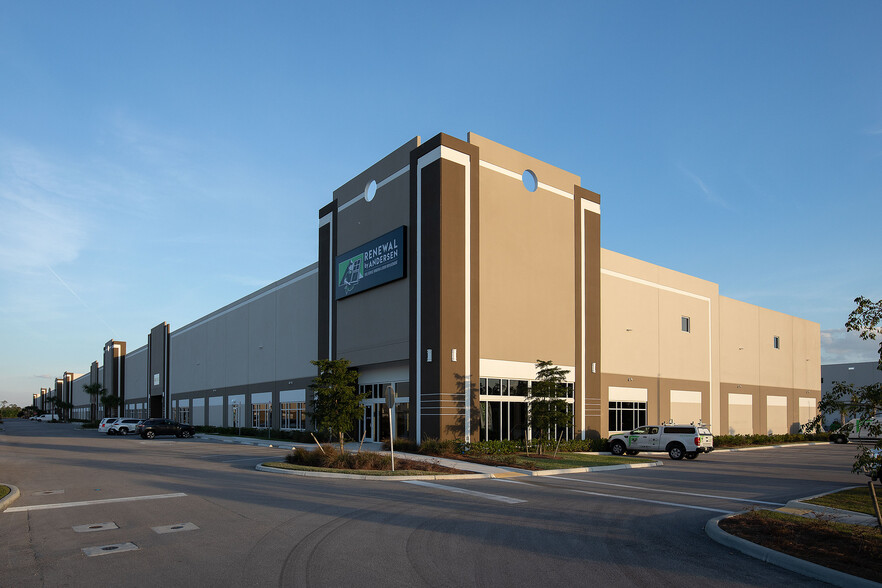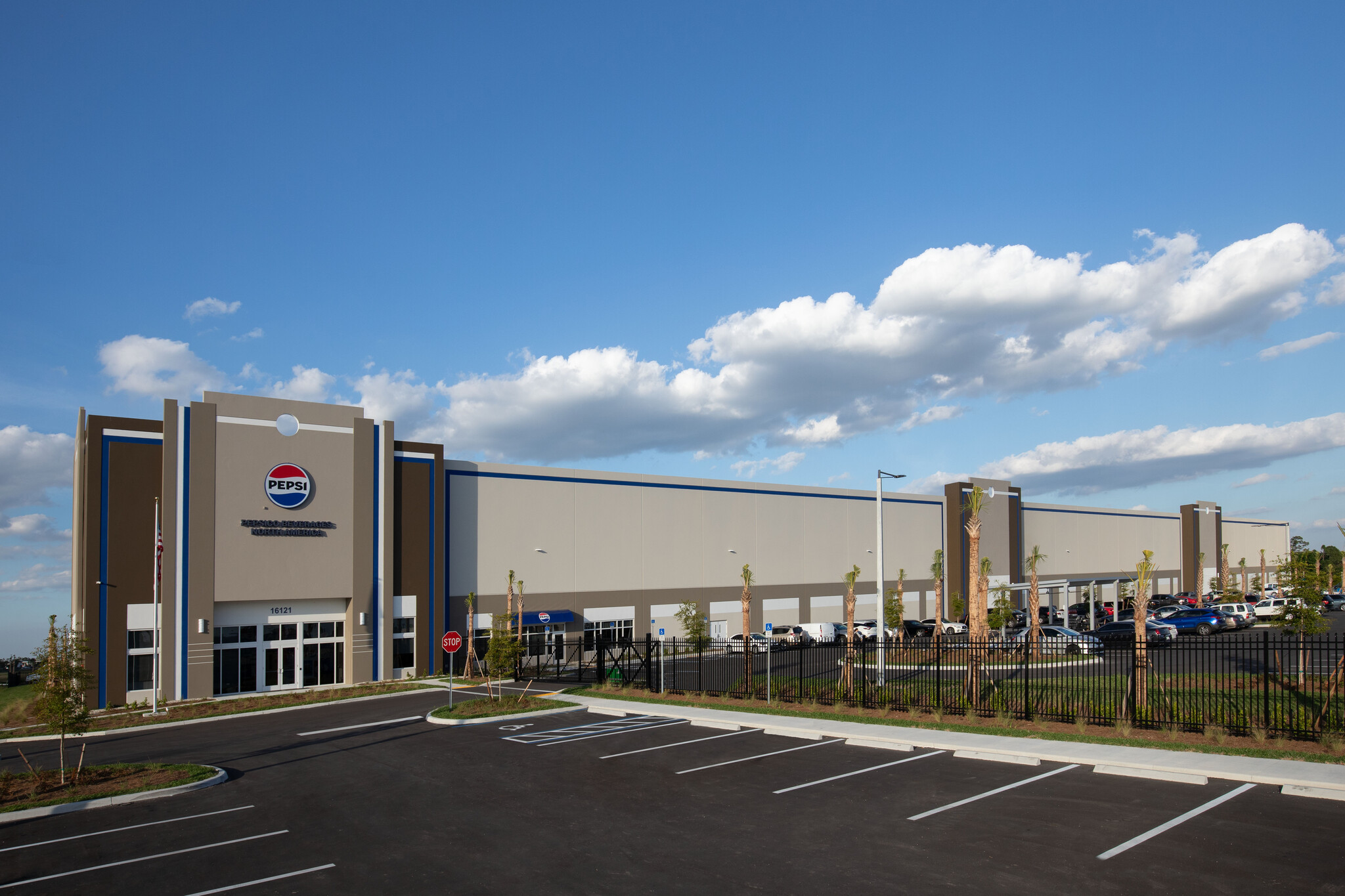
This feature is unavailable at the moment.
We apologize, but the feature you are trying to access is currently unavailable. We are aware of this issue and our team is working hard to resolve the matter.
Please check back in a few minutes. We apologize for the inconvenience.
- LoopNet Team
thank you

Your email has been sent!
Premier Airport Park Fort Myers, FL 33913
15,458 - 345,288 SF of Industrial Space Available



Park Highlights
- Only institutional quality Class A distribution & manufacturing facility in Southwest Florida; 225 Acre park with entitlements for 1,875,000 SF | pad
- 32' interior clear height
- 1.71 / KSF parking ratio
- R - 19 insulation at roof deck
- 3,000 amp, 3 phase power
- 180' truck court, ESFR fire sprinklers & tilt up concrete constructions suitable for 160 mile/hour wind load
PARK FACTS
| Park Type | Industrial Park |
| Park Type | Industrial Park |
all available spaces(7)
Display Rental Rate as
- Space
- Size
- Term
- Rental Rate
- Space Use
- Condition
- Available
Available for build to suit
| Space | Size | Term | Rental Rate | Space Use | Condition | Available |
| 1st Floor | 126,000 SF | Negotiable | Upon Request Upon Request Upon Request Upon Request Upon Request Upon Request | Industrial | - | Now |
16161 Premier Park Dr - 1st Floor
- Space
- Size
- Term
- Rental Rate
- Space Use
- Condition
- Available
Available for build to suit
| Space | Size | Term | Rental Rate | Space Use | Condition | Available |
| 1st Floor | 126,000 SF | Negotiable | Upon Request Upon Request Upon Request Upon Request Upon Request Upon Request | Industrial | - | Now |
16151 Premier Park Dr - 1st Floor
- Space
- Size
- Term
- Rental Rate
- Space Use
- Condition
- Available
- Lease rate does not include utilities, property expenses or building services
- Private Restrooms
- Offered Turn-key
- Includes 1,802 SF of dedicated office space
- Office and (2) restrooms in place
- Lease rate does not include utilities, property expenses or building services
- Private Restrooms
- Offered Turn-key
- Includes 1,219 SF of dedicated office space
- Office and (2) restrooms in place
- Lease rate does not include utilities, property expenses or building services
- Private Restrooms
- Offered Turn-key
- Includes 1,385 SF of dedicated office space
- Office and (2) restrooms in place
- Lease rate does not include utilities, property expenses or building services
- Private Restrooms
- Offered Turn-key
- Includes 1,219 SF of dedicated office space
- Office and (2) restrooms in place
- Lease rate does not include utilities, property expenses or building services
- Private Restrooms
- Offered Turn-key
- Includes 1,802 SF of dedicated office space
- Office and (2) restrooms in place
| Space | Size | Term | Rental Rate | Space Use | Condition | Available |
| 1st Floor - 1 | 23,370 SF | Negotiable | $23.39 CAD/SF/YR $1.95 CAD/SF/MO $251.74 CAD/m²/YR $20.98 CAD/m²/MO $45,547 CAD/MO $546,564 CAD/YR | Industrial | - | 2025-05-01 |
| 1st Floor - 2 | 15,458 SF | Negotiable | $22.68 CAD/SF/YR $1.89 CAD/SF/MO $244.11 CAD/m²/YR $20.34 CAD/m²/MO $29,214 CAD/MO $350,568 CAD/YR | Industrial | - | 2025-05-01 |
| 1st Floor - 3 | 15,632 SF | Negotiable | $22.68 CAD/SF/YR $1.89 CAD/SF/MO $244.11 CAD/m²/YR $20.34 CAD/m²/MO $29,543 CAD/MO $354,514 CAD/YR | Industrial | - | 2025-05-01 |
| 1st Floor - 4 | 15,458 SF | Negotiable | $22.68 CAD/SF/YR $1.89 CAD/SF/MO $244.11 CAD/m²/YR $20.34 CAD/m²/MO $29,214 CAD/MO $350,568 CAD/YR | Industrial | - | 2025-05-01 |
| 1st Floor - 5 | 23,370 SF | Negotiable | $22.68 CAD/SF/YR $1.89 CAD/SF/MO $244.11 CAD/m²/YR $20.34 CAD/m²/MO $44,167 CAD/MO $530,002 CAD/YR | Industrial | - | 2025-05-01 |
16170 Premier Park Dr - 1st Floor - 1
16170 Premier Park Dr - 1st Floor - 2
16170 Premier Park Dr - 1st Floor - 3
16170 Premier Park Dr - 1st Floor - 4
16170 Premier Park Dr - 1st Floor - 5
16161 Premier Park Dr - 1st Floor
| Size | 126,000 SF |
| Term | Negotiable |
| Rental Rate | Upon Request |
| Space Use | Industrial |
| Condition | - |
| Available | Now |
Available for build to suit
16151 Premier Park Dr - 1st Floor
| Size | 126,000 SF |
| Term | Negotiable |
| Rental Rate | Upon Request |
| Space Use | Industrial |
| Condition | - |
| Available | Now |
Available for build to suit
16170 Premier Park Dr - 1st Floor - 1
| Size | 23,370 SF |
| Term | Negotiable |
| Rental Rate | $23.39 CAD/SF/YR |
| Space Use | Industrial |
| Condition | - |
| Available | 2025-05-01 |
- Lease rate does not include utilities, property expenses or building services
- Includes 1,802 SF of dedicated office space
- Private Restrooms
- Office and (2) restrooms in place
- Offered Turn-key
16170 Premier Park Dr - 1st Floor - 2
| Size | 15,458 SF |
| Term | Negotiable |
| Rental Rate | $22.68 CAD/SF/YR |
| Space Use | Industrial |
| Condition | - |
| Available | 2025-05-01 |
- Lease rate does not include utilities, property expenses or building services
- Includes 1,219 SF of dedicated office space
- Private Restrooms
- Office and (2) restrooms in place
- Offered Turn-key
16170 Premier Park Dr - 1st Floor - 3
| Size | 15,632 SF |
| Term | Negotiable |
| Rental Rate | $22.68 CAD/SF/YR |
| Space Use | Industrial |
| Condition | - |
| Available | 2025-05-01 |
- Lease rate does not include utilities, property expenses or building services
- Includes 1,385 SF of dedicated office space
- Private Restrooms
- Office and (2) restrooms in place
- Offered Turn-key
16170 Premier Park Dr - 1st Floor - 4
| Size | 15,458 SF |
| Term | Negotiable |
| Rental Rate | $22.68 CAD/SF/YR |
| Space Use | Industrial |
| Condition | - |
| Available | 2025-05-01 |
- Lease rate does not include utilities, property expenses or building services
- Includes 1,219 SF of dedicated office space
- Private Restrooms
- Office and (2) restrooms in place
- Offered Turn-key
16170 Premier Park Dr - 1st Floor - 5
| Size | 23,370 SF |
| Term | Negotiable |
| Rental Rate | $22.68 CAD/SF/YR |
| Space Use | Industrial |
| Condition | - |
| Available | 2025-05-01 |
- Lease rate does not include utilities, property expenses or building services
- Includes 1,802 SF of dedicated office space
- Private Restrooms
- Office and (2) restrooms in place
- Offered Turn-key
SELECT TENANTS AT THIS PROPERTY
- Floor
- Tenant Name
- Industry
- 1st
- Arthrex
- Health Care and Social Assistance
- 1st
- Delivery By Design
- Transportation and Warehousing
- 1st
- Heritage Carpet & Tile Inc
- Construction
- 1st
- Klocke of America, Inc.
- Professional, Scientific, and Technical Services
- 1st
- LaserShip
- Transportation and Warehousing
- 1st
- Pepsi Bottling
- Retailer
- 1st
- Phase V Fulfilment Services
- Professional, Scientific, and Technical Services
- 1st
- Raymond Building Supply
- Retailer
- 1st
- Renewal by Andersen
- Construction
- 1st
- Sunbelt Rentals
- Rental and Leasing Services
Park Overview
Premier Airport Park is a 225.7± acre Industrial Planned Development (IPD) entitled for 1,875,000 SF of industrial, manufacturing, warehousing, high-cube warehousing and office park use. Buildings one thru six are complete. Will build-to-suit and offer the flexibility and speed of existing permits to deliver more quickly than competition. Located within close proximity to Southwest Florida International Airport (RSW), Interstate 75 (I-75), Florida Gulf Coast University and easy access to all markets, this project will serve existing businesses wishing to expand and welcoming new businesses seeking Class A industrial/warehousing facilities in Southwest Florida.
Presented by

Premier Airport Park | Fort Myers, FL 33913
Hmm, there seems to have been an error sending your message. Please try again.
Thanks! Your message was sent.












