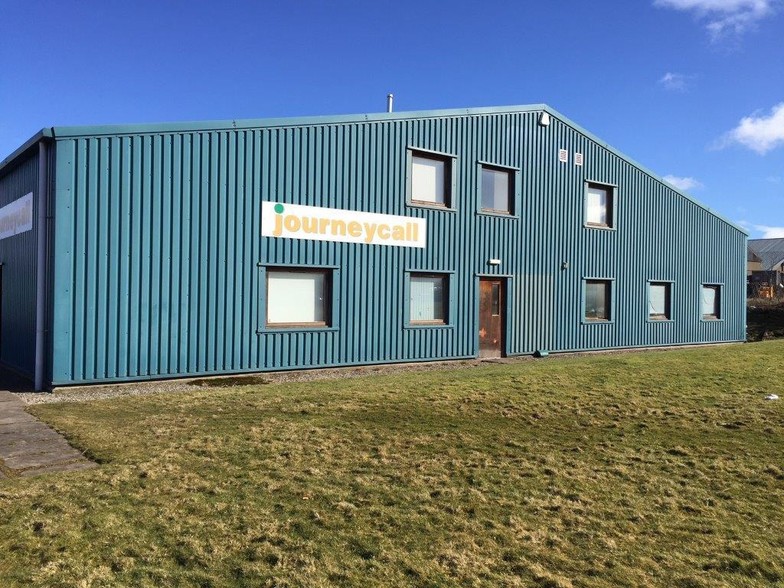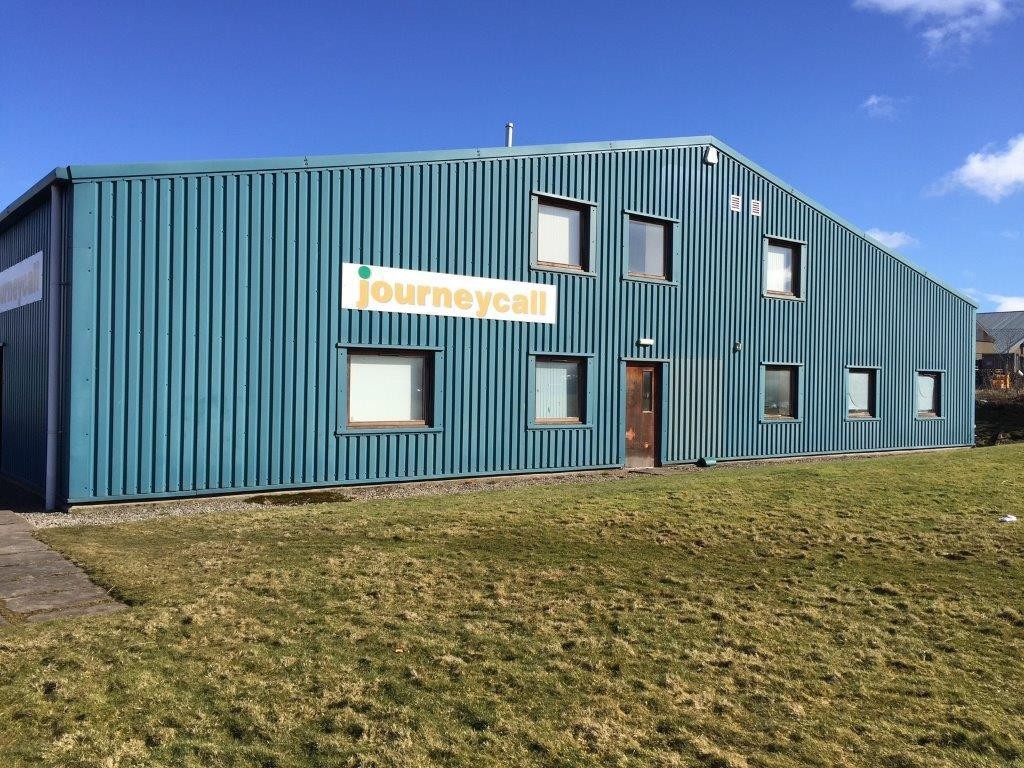
This feature is unavailable at the moment.
We apologize, but the feature you are trying to access is currently unavailable. We are aware of this issue and our team is working hard to resolve the matter.
Please check back in a few minutes. We apologize for the inconvenience.
- LoopNet Team
thank you

Your email has been sent!
Unit 3 Aberdeen Rd
2,583 - 9,257 SF of Industrial Space Available in Laurencekirk AB30 1EY

Highlights
- Located within Laurencekirk Business Park
- Excellent communications with mainline railway station adjacent and a short distance from the A90 Aberdeen to Dundee/Edinburgh trunk road
- Short distance from the A90 Aberdeen to Dundee trunk road
all available spaces(2)
Display Rental Rate as
- Space
- Size
- Term
- Rental Rate
- Space Use
- Condition
- Available
The property is of steel portal frame construction with concrete block and profiled sheet clad walls and concrete floor. The roof is pitched with profiled sheet cladding. Vehicular access is provided via steel roller shutter doors; separate pedestrian doors provide personnel access. The unit consists of a main workshop area and offices on the ground floor with further offices on the first floor. Rent upon application.
- Use Class: Class 6
- Can be combined with additional space(s) for up to 9,257 SF of adjacent space
- Automatic Blinds
- Steel roller shutter door
- Separate pedestrian doors
- Includes 3,767 SF of dedicated office space
- Partitioned Offices
- Energy Performance Rating - D
- Great internal layout
The property is of steel portal frame construction with concrete block and profiled sheet clad walls and concrete floor. The roof is pitched with profiled sheet cladding. Vehicular access is provided via steel roller shutter doors; separate pedestrian doors provide personnel access. The unit consists of a main workshop area and offices on the ground floor with further offices on the first floor. Rent upon application.
- Use Class: Class 6
- Can be combined with additional space(s) for up to 9,257 SF of adjacent space
- Automatic Blinds
- Steel roller shutter door
- Great internal layout
- Includes 2,583 SF of dedicated office space
- Partitioned Offices
- Energy Performance Rating - D
- Separate pedestrian doors
| Space | Size | Term | Rental Rate | Space Use | Condition | Available |
| Ground | 6,674 SF | Negotiable | Upon Request Upon Request Upon Request Upon Request | Industrial | Full Build-Out | Now |
| 1st Floor | 2,583 SF | Negotiable | Upon Request Upon Request Upon Request Upon Request | Industrial | Full Build-Out | Now |
Ground
| Size |
| 6,674 SF |
| Term |
| Negotiable |
| Rental Rate |
| Upon Request Upon Request Upon Request Upon Request |
| Space Use |
| Industrial |
| Condition |
| Full Build-Out |
| Available |
| Now |
1st Floor
| Size |
| 2,583 SF |
| Term |
| Negotiable |
| Rental Rate |
| Upon Request Upon Request Upon Request Upon Request |
| Space Use |
| Industrial |
| Condition |
| Full Build-Out |
| Available |
| Now |
Ground
| Size | 6,674 SF |
| Term | Negotiable |
| Rental Rate | Upon Request |
| Space Use | Industrial |
| Condition | Full Build-Out |
| Available | Now |
The property is of steel portal frame construction with concrete block and profiled sheet clad walls and concrete floor. The roof is pitched with profiled sheet cladding. Vehicular access is provided via steel roller shutter doors; separate pedestrian doors provide personnel access. The unit consists of a main workshop area and offices on the ground floor with further offices on the first floor. Rent upon application.
- Use Class: Class 6
- Includes 3,767 SF of dedicated office space
- Can be combined with additional space(s) for up to 9,257 SF of adjacent space
- Partitioned Offices
- Automatic Blinds
- Energy Performance Rating - D
- Steel roller shutter door
- Great internal layout
- Separate pedestrian doors
1st Floor
| Size | 2,583 SF |
| Term | Negotiable |
| Rental Rate | Upon Request |
| Space Use | Industrial |
| Condition | Full Build-Out |
| Available | Now |
The property is of steel portal frame construction with concrete block and profiled sheet clad walls and concrete floor. The roof is pitched with profiled sheet cladding. Vehicular access is provided via steel roller shutter doors; separate pedestrian doors provide personnel access. The unit consists of a main workshop area and offices on the ground floor with further offices on the first floor. Rent upon application.
- Use Class: Class 6
- Includes 2,583 SF of dedicated office space
- Can be combined with additional space(s) for up to 9,257 SF of adjacent space
- Partitioned Offices
- Automatic Blinds
- Energy Performance Rating - D
- Steel roller shutter door
- Separate pedestrian doors
- Great internal layout
Property Overview
Laurencekirk is a thriving town located approximately 28 miles to the south of Aberdeen. The building is located within Laurencekirk Business Park on the northern edge of the town, a short distance from the A90 Aberdeen to Dundee trunk road. Extract plans are provided showing the location of Laurencekirk and the location of the unit within Laurencekirk Business Park.
Warehouse FACILITY FACTS
Presented by

Unit 3 | Aberdeen Rd
Hmm, there seems to have been an error sending your message. Please try again.
Thanks! Your message was sent.






