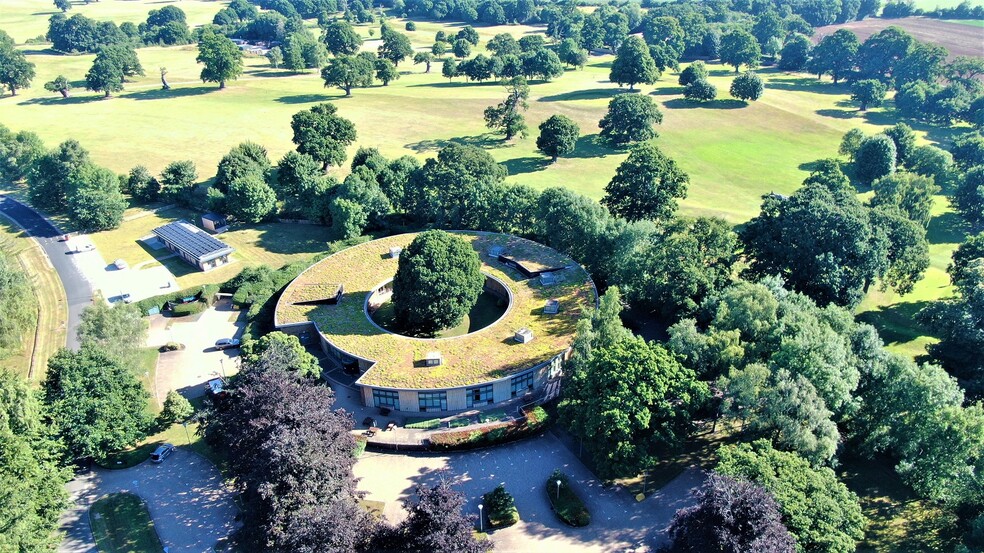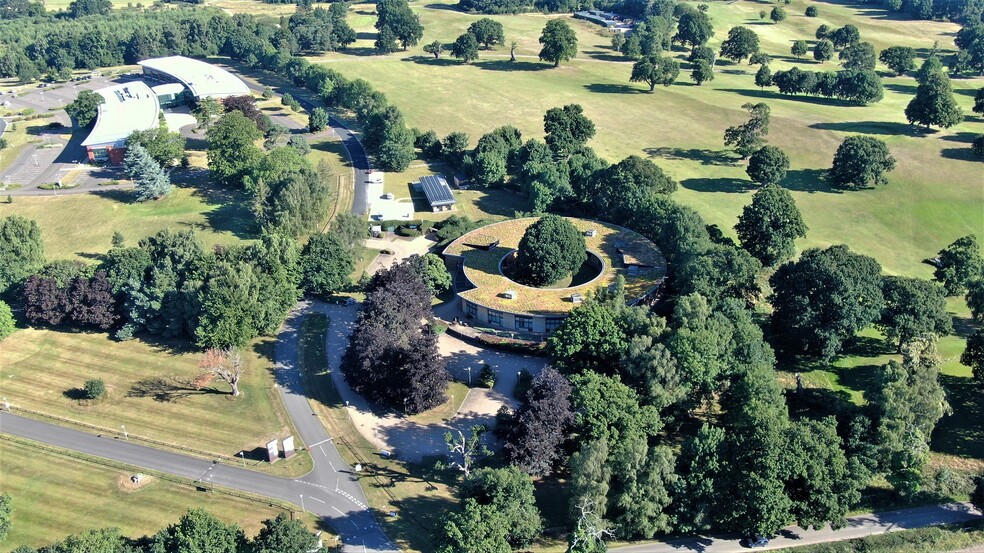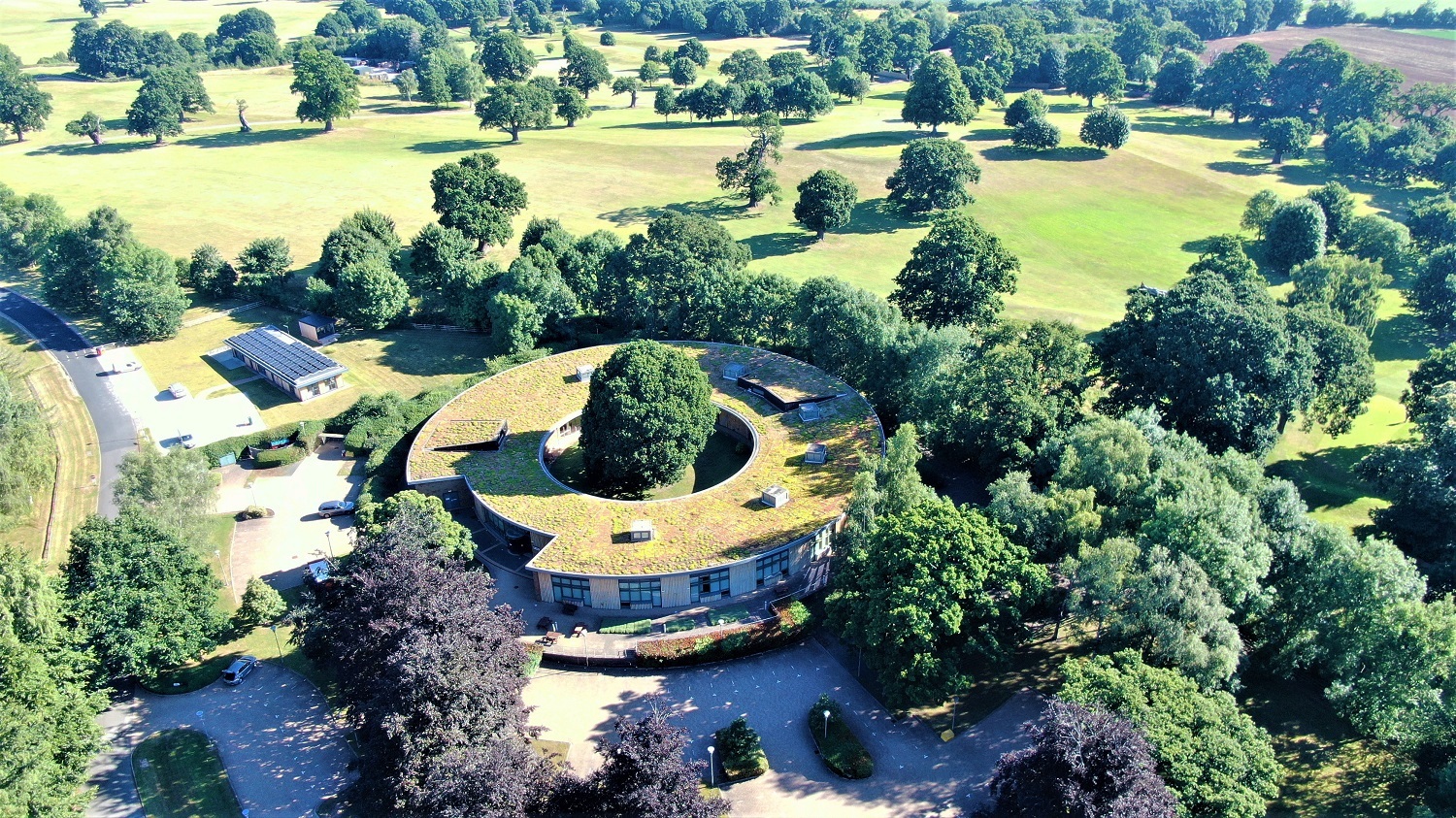
This feature is unavailable at the moment.
We apologize, but the feature you are trying to access is currently unavailable. We are aware of this issue and our team is working hard to resolve the matter.
Please check back in a few minutes. We apologize for the inconvenience.
- LoopNet Team
thank you

Your email has been sent!
The British Horse Society Offices Abbey Park
2,724 SF of Office Space Available in Kenilworth CV8 2LY


Highlights
- Set within 60 acres of parkland
- Three private offices
- Incentives Available
- Ground floor suite
- Air conditioning
- Separate reception and meeting room
all available space(1)
Display Rental Rate as
- Space
- Size
- Term
- Rental Rate
- Space Use
- Condition
- Available
The modern ground floor suite is mainly open plan, benefitting from 3 private offices, air-conditioning, LED Lighting, floor-boxes, a confidential shredding facility, mail-room service, cleaning service, as well as separate reception and meeting facilities. There are good quality shared toilets and an equipped kitchenette serving the office suite. There are also 16 allocated car parking spaces serving the offices, providing a ratio of 1:170 sq ft.
- Use Class: E
- Mostly Open Floor Plan Layout
- Central Air Conditioning
- Kitchen
- Private offices
- Mail-room service
- Fully Built-Out as Standard Office
- Fits 7 - 22 People
- Reception Area
- Energy Performance Rating - B
- Air conditioning
| Space | Size | Term | Rental Rate | Space Use | Condition | Available |
| Ground | 2,724 SF | Negotiable | $26.59 CAD/SF/YR $2.22 CAD/SF/MO $286.26 CAD/m²/YR $23.85 CAD/m²/MO $6,037 CAD/MO $72,442 CAD/YR | Office | Full Build-Out | Now |
Ground
| Size |
| 2,724 SF |
| Term |
| Negotiable |
| Rental Rate |
| $26.59 CAD/SF/YR $2.22 CAD/SF/MO $286.26 CAD/m²/YR $23.85 CAD/m²/MO $6,037 CAD/MO $72,442 CAD/YR |
| Space Use |
| Office |
| Condition |
| Full Build-Out |
| Available |
| Now |
Ground
| Size | 2,724 SF |
| Term | Negotiable |
| Rental Rate | $26.59 CAD/SF/YR |
| Space Use | Office |
| Condition | Full Build-Out |
| Available | Now |
The modern ground floor suite is mainly open plan, benefitting from 3 private offices, air-conditioning, LED Lighting, floor-boxes, a confidential shredding facility, mail-room service, cleaning service, as well as separate reception and meeting facilities. There are good quality shared toilets and an equipped kitchenette serving the office suite. There are also 16 allocated car parking spaces serving the offices, providing a ratio of 1:170 sq ft.
- Use Class: E
- Fully Built-Out as Standard Office
- Mostly Open Floor Plan Layout
- Fits 7 - 22 People
- Central Air Conditioning
- Reception Area
- Kitchen
- Energy Performance Rating - B
- Private offices
- Air conditioning
- Mail-room service
Property Overview
Distinctive Offices in Beautiful Landscaped Grounds The available offices form part of the British Horse Society headquarters, which is set within 60-acres of Grade II listed parkland. The modern ground floor suite is mainly open plan, benefitting from 3 private offices, air-conditioning, floor-boxes, a confidential shredding facility, mail-room service, cleaning service, as well as separate reception and meeting facilities. There are good quality shared toilets and an equipped kitchenette serving the office suite. There are also 16 allocated car parking spaces serving the offices, providing a ratio of 1:170 sq ft. The offices are available on a new internal repairing and insuring lease at a rental of £40,000 per annum, exclusive of VAT and other outgoings. Mains water, electricity, drainage are connected to the premises, excluding gas. We advise none of these services have been tested by the agents. Abbey Park Office Campus in Stareton is situated within a 10-minute drive of Leamington Spa, Warwick, Coventry and Kenilworth. Just 1.8 miles from the A46; J15 of the M40 is within easy reach, providing onward travel to the M42, M1, M6 & M69. Abbey Park is also notably located just 5 miles from Coventry Airport.
PROPERTY FACTS
Presented by

The British Horse Society Offices | Abbey Park
Hmm, there seems to have been an error sending your message. Please try again.
Thanks! Your message was sent.






