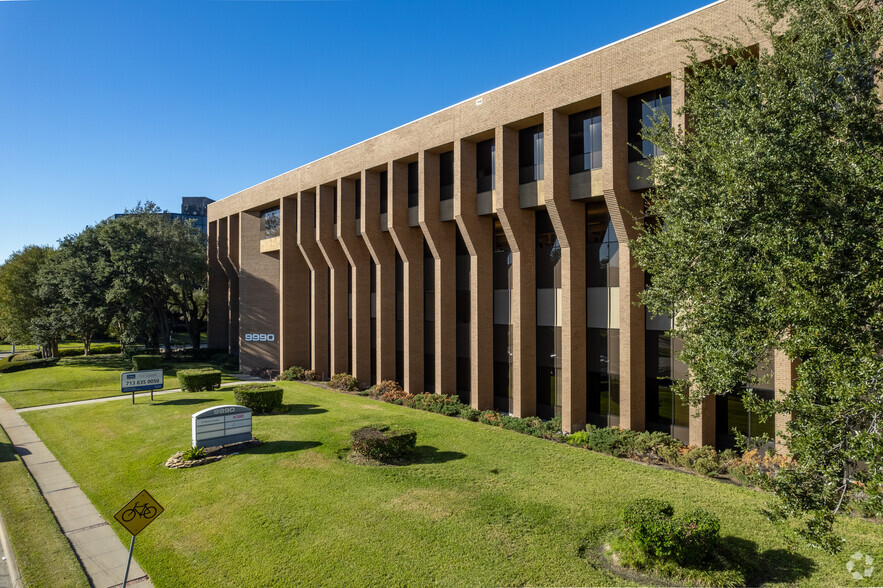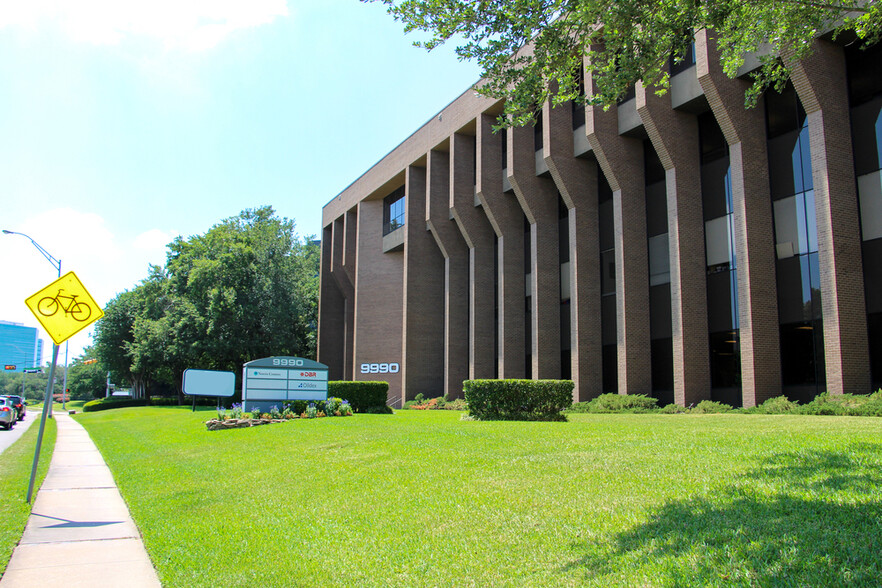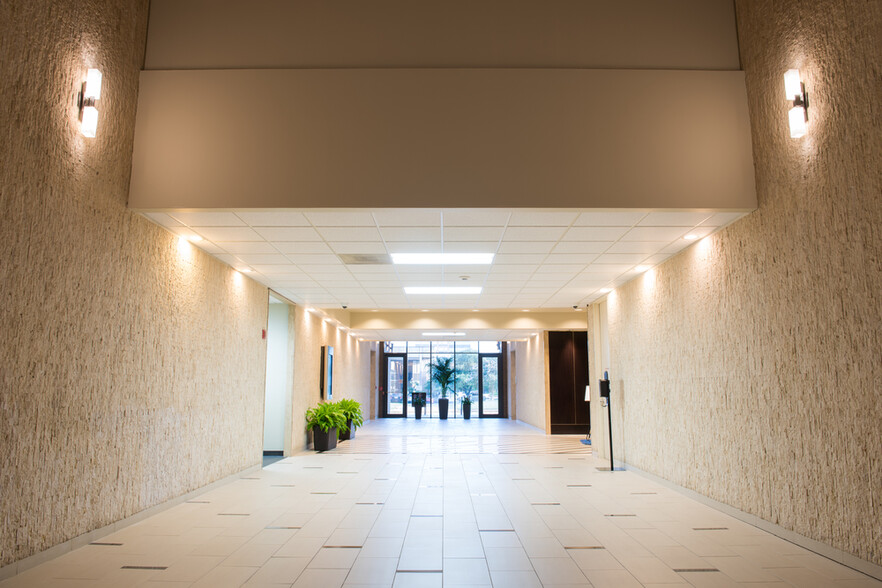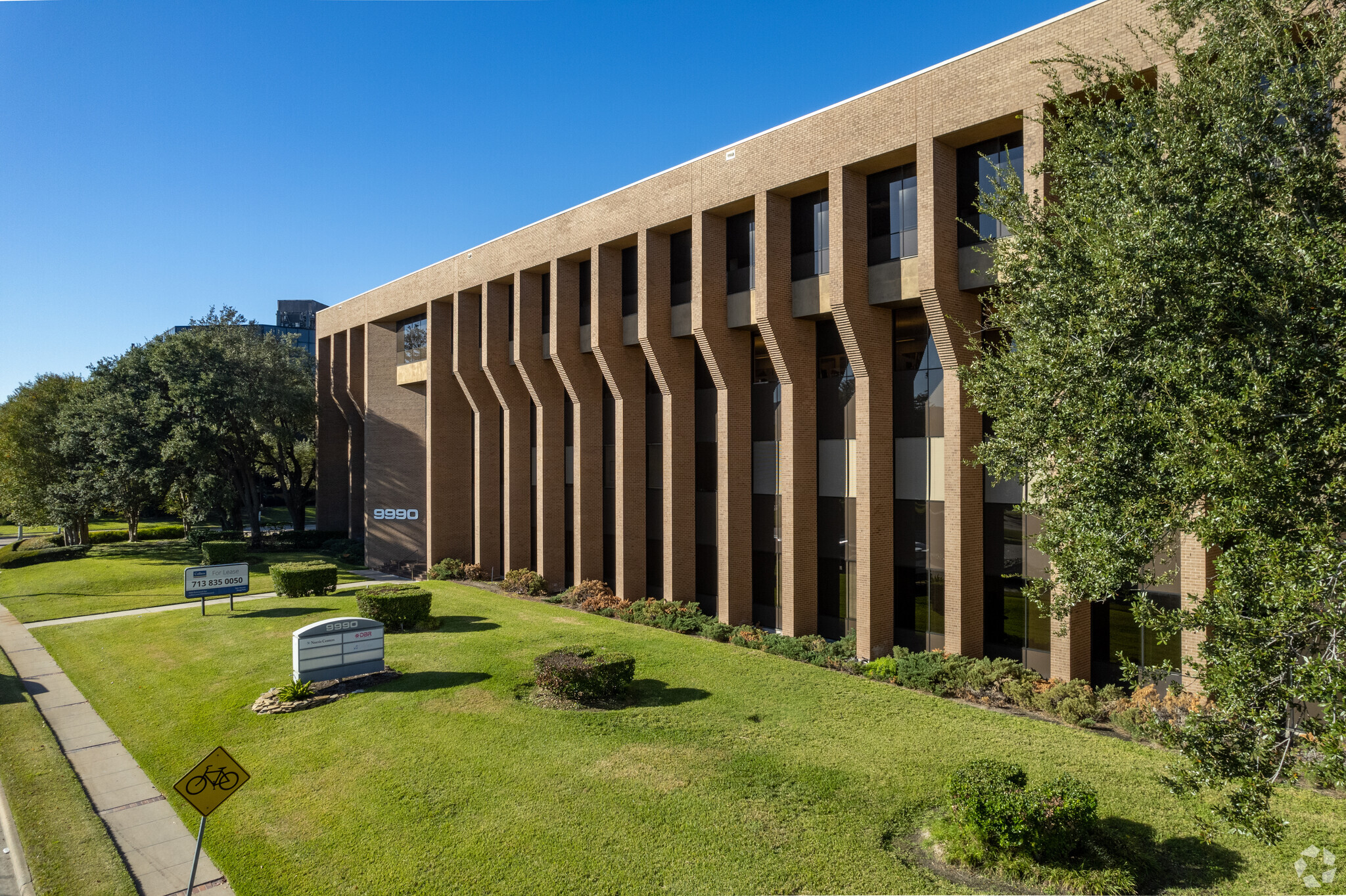9990 Richmond Ave 9990 Richmond Ave 878 - 85,538 SF of Office Space Available in Houston, TX 77042



ALL AVAILABLE SPACES(13)
Display Rental Rate as
- SPACE
- SIZE
- TERM
- RENTAL RATE
- SPACE USE
- CONDITION
- AVAILABLE
Renovated Buildings in the Heart of Westchase • Building conference center • Outdoor patio break out / collaboration area • Newly upgraded lobbies, restrooms, exterior signage, monument sign, and landscaping • Structured parking and high parking ratio • Great access to Sam Houston Parkway and Westpark Tollway • Less than a block from Metro bus stops (153 and 25 lines)
- Lease rate does not include utilities, property expenses or building services
- Mostly Open Floor Plan Layout
- Partitioned Offices
- Space is in Excellent Condition
- Central Air and Heating
- Kitchen
- Elevator Access
- Fully Carpeted
- Corner Space
- Recessed Lighting
- After Hours HVAC Available
- Accent Lighting
- Hardwood Floors
- Fully Built-Out as Standard Office
- Fits 5 - 16 People
- Conference Rooms
- Can be combined with additional space(s) for up to 5,050 SF of adjacent space
- Reception Area
- Wi-Fi Connectivity
- Print/Copy Room
- Security System
- Drop Ceilings
- Natural Light
- Emergency Lighting
- Open-Plan
- Renovated Buildings in the Heart of Westchase
Renovated Buildings in the Heart of Westchase • Building conference center • Outdoor patio break out / collaboration area • Newly upgraded lobbies, restrooms, exterior signage, monument sign, and landscaping • Structured parking and high parking ratio • Great access to Sam Houston Parkway and Westpark Tollway • Less than a block from Metro bus stops (153 and 25 lines)
- Lease rate does not include utilities, property expenses or building services
- Mostly Open Floor Plan Layout
- Fully Built-Out as Standard Office
- Fits 4 - 13 People
Renovated Buildings in the Heart of Westchase • Building conference center • Outdoor patio break out / collaboration area • Newly upgraded lobbies, restrooms, exterior signage, monument sign, and landscaping • Structured parking and high parking ratio • Great access to Sam Houston Parkway and Westpark Tollway • Less than a block from Metro bus stops (153 and 25 lines)
- Lease rate does not include utilities, property expenses or building services
- Mostly Open Floor Plan Layout
- Partitioned Offices
- Space is in Excellent Condition
- Central Air and Heating
- Kitchen
- Elevator Access
- Fully Carpeted
- Corner Space
- Recessed Lighting
- After Hours HVAC Available
- Accent Lighting
- Hardwood Floors
- Fully Built-Out as Standard Office
- Fits 8 - 25 People
- Conference Rooms
- Can be combined with additional space(s) for up to 5,050 SF of adjacent space
- Reception Area
- Wi-Fi Connectivity
- Print/Copy Room
- Security System
- Drop Ceilings
- Natural Light
- Emergency Lighting
- Open-Plan
- Renovated Buildings in the Heart of Westchase
Renovated Buildings in the Heart of Westchase • Building conference center • Outdoor patio break out / collaboration area • Newly upgraded lobbies, restrooms, exterior signage, monument sign, and landscaping • Structured parking and high parking ratio • Great access to Sam Houston Parkway and Westpark Tollway • Less than a block from Metro bus stops (153 and 25 lines)
- Lease rate does not include utilities, property expenses or building services
- Mostly Open Floor Plan Layout
- Partitioned Offices
- Space is in Excellent Condition
- Central Air and Heating
- Kitchen
- Elevator Access
- Fully Carpeted
- Corner Space
- Recessed Lighting
- After Hours HVAC Available
- Accent Lighting
- Renovated Buildings in the Heart of Westchase
- Fully Built-Out as Standard Office
- Fits 5 - 16 People
- Conference Rooms
- Can be combined with additional space(s) for up to 36,227 SF of adjacent space
- Reception Area
- Wi-Fi Connectivity
- Print/Copy Room
- Security System
- Drop Ceilings
- Natural Light
- Emergency Lighting
- Open-Plan
Renovated Buildings in the Heart of Westchase • Building conference center • Outdoor patio break out / collaboration area • Newly upgraded lobbies, restrooms, exterior signage, monument sign, and landscaping • Structured parking and high parking ratio • Great access to Sam Houston Parkway and Westpark Tollway • Less than a block from Metro bus stops (153 and 25 lines)
- Lease rate does not include utilities, property expenses or building services
- Mostly Open Floor Plan Layout
- Partitioned Offices
- Space is in Excellent Condition
- Reception Area
- Wi-Fi Connectivity
- Print/Copy Room
- Security System
- Drop Ceilings
- Natural Light
- Emergency Lighting
- Open-Plan
- Renovated Buildings in the Heart of Westchase
- Fully Built-Out as Standard Office
- Fits 8 - 24 People
- Conference Rooms
- Central Air and Heating
- Kitchen
- Elevator Access
- Fully Carpeted
- Corner Space
- Recessed Lighting
- After Hours HVAC Available
- Accent Lighting
- Hardwood Floors
Renovated Buildings in the Heart of Westchase • Building conference center • Outdoor patio break out / collaboration area • Newly upgraded lobbies, restrooms, exterior signage, monument sign, and landscaping • Structured parking and high parking ratio • Great access to Sam Houston Parkway and Westpark Tollway • Less than a block from Metro bus stops (153 and 25 lines)
- Lease rate does not include utilities, property expenses or building services
- Mostly Open Floor Plan Layout
- Fully Built-Out as Standard Office
- Fits 14 - 44 People
Renovated Buildings in the Heart of Westchase • Building conference center • Outdoor patio break out / collaboration area • Newly upgraded lobbies, restrooms, exterior signage, monument sign, and landscaping • Structured parking and high parking ratio • Great access to Sam Houston Parkway and Westpark Tollway • Less than a block from Metro bus stops (153 and 25 lines)
- Lease rate does not include utilities, property expenses or building services
- Mostly Open Floor Plan Layout
- Partitioned Offices
- Space is in Excellent Condition
- Central Air and Heating
- Kitchen
- Elevator Access
- Fully Carpeted
- Corner Space
- Recessed Lighting
- After Hours HVAC Available
- Accent Lighting
- Hardwood Floors
- Fully Built-Out as Standard Office
- Fits 16 - 49 People
- Conference Rooms
- Can be combined with additional space(s) for up to 36,227 SF of adjacent space
- Reception Area
- Wi-Fi Connectivity
- Print/Copy Room
- Security System
- Drop Ceilings
- Natural Light
- Emergency Lighting
- Open-Plan
- Renovated Buildings in the Heart of Westchase
Renovated Buildings in the Heart of Westchase • Building conference center • Outdoor patio break out / collaboration area • Newly upgraded lobbies, restrooms, exterior signage, monument sign, and landscaping • Structured parking and high parking ratio • Great access to Sam Houston Parkway and Westpark Tollway • Less than a block from Metro bus stops (153 and 25 lines)
- Lease rate does not include utilities, property expenses or building services
- Mostly Open Floor Plan Layout
- Partitioned Offices
- Space is in Excellent Condition
- Central Air and Heating
- Kitchen
- Elevator Access
- Fully Carpeted
- Corner Space
- Recessed Lighting
- After Hours HVAC Available
- Accent Lighting
- Hardwood Floors
- Fully Built-Out as Standard Office
- Fits 3 - 8 People
- Conference Rooms
- Can be combined with additional space(s) for up to 3,960 SF of adjacent space
- Reception Area
- Wi-Fi Connectivity
- Print/Copy Room
- Security System
- Drop Ceilings
- Natural Light
- Emergency Lighting
- Open-Plan
- Renovated Buildings in the Heart of Westchase
Renovated Buildings in the Heart of Westchase • Building conference center • Outdoor patio break out / collaboration area • Newly upgraded lobbies, restrooms, exterior signage, monument sign, and landscaping • Structured parking and high parking ratio • Great access to Sam Houston Parkway and Westpark Tollway • Less than a block from Metro bus stops (153 and 25 lines)
- Lease rate does not include utilities, property expenses or building services
- Mostly Open Floor Plan Layout
- Partitioned Offices
- Space is in Excellent Condition
- Central Air and Heating
- Kitchen
- Print/Copy Room
- Closed Circuit Television Monitoring (CCTV)
- Recessed Lighting
- After Hours HVAC Available
- Accent Lighting
- Open-Plan
- Fully Built-Out as Standard Office
- Fits 8 - 25 People
- Conference Rooms
- Can be combined with additional space(s) for up to 3,960 SF of adjacent space
- Reception Area
- Wi-Fi Connectivity
- Fully Carpeted
- Drop Ceilings
- Natural Light
- Emergency Lighting
- Atrium
- Renovated Buildings in the Heart of Westchase
Renovated Buildings in the Heart of Westchase • Building conference center • Outdoor patio break out / collaboration area • Newly upgraded lobbies, restrooms, exterior signage, monument sign, and landscaping • Structured parking and high parking ratio • Great access to Sam Houston Parkway and Westpark Tollway • Less than a block from Metro bus stops (153 and 25 lines)
- Lease rate does not include utilities, property expenses or building services
- Mostly Open Floor Plan Layout
- Partitioned Offices
- Space is in Excellent Condition
- Central Air and Heating
- Kitchen
- Elevator Access
- Fully Carpeted
- Corner Space
- Recessed Lighting
- After Hours HVAC Available
- Accent Lighting
- Hardwood Floors
- Fully Built-Out as Standard Office
- Fits 10 - 30 People
- Conference Rooms
- Can be combined with additional space(s) for up to 36,227 SF of adjacent space
- Reception Area
- Wi-Fi Connectivity
- Print/Copy Room
- Security System
- Drop Ceilings
- Natural Light
- Emergency Lighting
- Open-Plan
- Renovated Buildings in the Heart of Westchase
Renovated Buildings in the Heart of Westchase • Building conference center • Outdoor patio break out / collaboration area • Newly upgraded lobbies, restrooms, exterior signage, monument sign, and landscaping • Structured parking and high parking ratio • Great access to Sam Houston Parkway and Westpark Tollway • Less than a block from Metro bus stops (153 and 25 lines)
- Lease rate does not include utilities, property expenses or building services
- Mostly Open Floor Plan Layout
- Fully Built-Out as Standard Office
- Fits 7 - 21 People
Renovated Buildings in the Heart of Westchase • Building conference center • Outdoor patio break out / collaboration area • Newly upgraded lobbies, restrooms, exterior signage, monument sign, and landscaping • Structured parking and high parking ratio • Great access to Sam Houston Parkway and Westpark Tollway • Less than a block from Metro bus stops (153 and 25 lines)
- Lease rate does not include utilities, property expenses or building services
- Mostly Open Floor Plan Layout
- Partitioned Offices
- Space is in Excellent Condition
- Central Air and Heating
- Kitchen
- Elevator Access
- Fully Carpeted
- Corner Space
- Recessed Lighting
- After Hours HVAC Available
- Accent Lighting
- Hardwood Floors
- Fully Built-Out as Standard Office
- Fits 62 - 197 People
- Conference Rooms
- Can be combined with additional space(s) for up to 36,227 SF of adjacent space
- Reception Area
- Wi-Fi Connectivity
- Print/Copy Room
- Security System
- Drop Ceilings
- Natural Light
- Emergency Lighting
- Open-Plan
- Renovated Buildings in the Heart of Westchase
Renovated Buildings in the Heart of Westchase • Building conference center • Outdoor patio break out / collaboration area • Newly upgraded lobbies, restrooms, exterior signage, monument sign, and landscaping • Structured parking and high parking ratio • Great access to Sam Houston Parkway and Westpark Tollway • Less than a block from Metro bus stops (153 and 25 lines)
- Lease rate does not include utilities, property expenses or building services
- Mostly Open Floor Plan Layout
- Fully Built-Out as Standard Office
- Fits 70 - 222 People
| Space | Size | Term | Rental Rate | Space Use | Condition | Available |
| 1st Floor, Ste 106S | 1,944 SF | Negotiable | $7.12 CAD/SF/YR | Office | Full Build-Out | Now |
| 1st Floor, Ste 109S | 1,557 SF | Negotiable | $7.12 CAD/SF/YR | Office | Full Build-Out | Now |
| 1st Floor, Ste 110S | 3,106 SF | Negotiable | $7.12 CAD/SF/YR | Office | Full Build-Out | Now |
| 1st Floor, Ste 130N | 2,000 SF | Negotiable | $7.12 CAD/SF/YR | Office | Full Build-Out | Now |
| 2nd Floor, Ste 202S | 3,000 SF | Negotiable | $7.12 CAD/SF/YR | Office | Full Build-Out | Now |
| 2nd Floor, Ste 250N | 5,425 SF | Negotiable | $7.12 CAD/SF/YR | Office | Full Build-Out | Now |
| 2nd Floor, Ste 270N | 6,044 SF | Negotiable | $7.12 CAD/SF/YR | Office | Full Build-Out | Now |
| 3rd Floor, Ste 300N | 878 SF | Negotiable | $7.12 CAD/SF/YR | Office | Full Build-Out | Now |
| 3rd Floor, Ste 320N | 3,082 SF | Negotiable | $7.12 CAD/SF/YR | Office | Full Build-Out | Now |
| 3rd Floor, Ste 350N | 3,641 SF | Negotiable | $7.12 CAD/SF/YR | Office | Full Build-Out | Now |
| 3rd Floor, Ste 375N | 2,606 SF | Negotiable | $7.12 CAD/SF/YR | Office | Full Build-Out | Now |
| 4th Floor, Ste 400N | 24,542 SF | Negotiable | $7.12 CAD/SF/YR | Office | Full Build-Out | Now |
| 4th Floor, Ste 400S | 27,713 SF | Negotiable | $7.12 CAD/SF/YR | Office | Full Build-Out | Now |
1st Floor, Ste 106S
| Size |
| 1,944 SF |
| Term |
| Negotiable |
| Rental Rate |
| $7.12 CAD/SF/YR |
| Space Use |
| Office |
| Condition |
| Full Build-Out |
| Available |
| Now |
1st Floor, Ste 109S
| Size |
| 1,557 SF |
| Term |
| Negotiable |
| Rental Rate |
| $7.12 CAD/SF/YR |
| Space Use |
| Office |
| Condition |
| Full Build-Out |
| Available |
| Now |
1st Floor, Ste 110S
| Size |
| 3,106 SF |
| Term |
| Negotiable |
| Rental Rate |
| $7.12 CAD/SF/YR |
| Space Use |
| Office |
| Condition |
| Full Build-Out |
| Available |
| Now |
1st Floor, Ste 130N
| Size |
| 2,000 SF |
| Term |
| Negotiable |
| Rental Rate |
| $7.12 CAD/SF/YR |
| Space Use |
| Office |
| Condition |
| Full Build-Out |
| Available |
| Now |
2nd Floor, Ste 202S
| Size |
| 3,000 SF |
| Term |
| Negotiable |
| Rental Rate |
| $7.12 CAD/SF/YR |
| Space Use |
| Office |
| Condition |
| Full Build-Out |
| Available |
| Now |
2nd Floor, Ste 250N
| Size |
| 5,425 SF |
| Term |
| Negotiable |
| Rental Rate |
| $7.12 CAD/SF/YR |
| Space Use |
| Office |
| Condition |
| Full Build-Out |
| Available |
| Now |
2nd Floor, Ste 270N
| Size |
| 6,044 SF |
| Term |
| Negotiable |
| Rental Rate |
| $7.12 CAD/SF/YR |
| Space Use |
| Office |
| Condition |
| Full Build-Out |
| Available |
| Now |
3rd Floor, Ste 300N
| Size |
| 878 SF |
| Term |
| Negotiable |
| Rental Rate |
| $7.12 CAD/SF/YR |
| Space Use |
| Office |
| Condition |
| Full Build-Out |
| Available |
| Now |
3rd Floor, Ste 320N
| Size |
| 3,082 SF |
| Term |
| Negotiable |
| Rental Rate |
| $7.12 CAD/SF/YR |
| Space Use |
| Office |
| Condition |
| Full Build-Out |
| Available |
| Now |
3rd Floor, Ste 350N
| Size |
| 3,641 SF |
| Term |
| Negotiable |
| Rental Rate |
| $7.12 CAD/SF/YR |
| Space Use |
| Office |
| Condition |
| Full Build-Out |
| Available |
| Now |
3rd Floor, Ste 375N
| Size |
| 2,606 SF |
| Term |
| Negotiable |
| Rental Rate |
| $7.12 CAD/SF/YR |
| Space Use |
| Office |
| Condition |
| Full Build-Out |
| Available |
| Now |
4th Floor, Ste 400N
| Size |
| 24,542 SF |
| Term |
| Negotiable |
| Rental Rate |
| $7.12 CAD/SF/YR |
| Space Use |
| Office |
| Condition |
| Full Build-Out |
| Available |
| Now |
4th Floor, Ste 400S
| Size |
| 27,713 SF |
| Term |
| Negotiable |
| Rental Rate |
| $7.12 CAD/SF/YR |
| Space Use |
| Office |
| Condition |
| Full Build-Out |
| Available |
| Now |
FEATURES AND AMENITIES
- Controlled Access
- Conferencing Facility
- Courtyard
- Food Service
- Property Manager on Site
- Security System
- Signage















