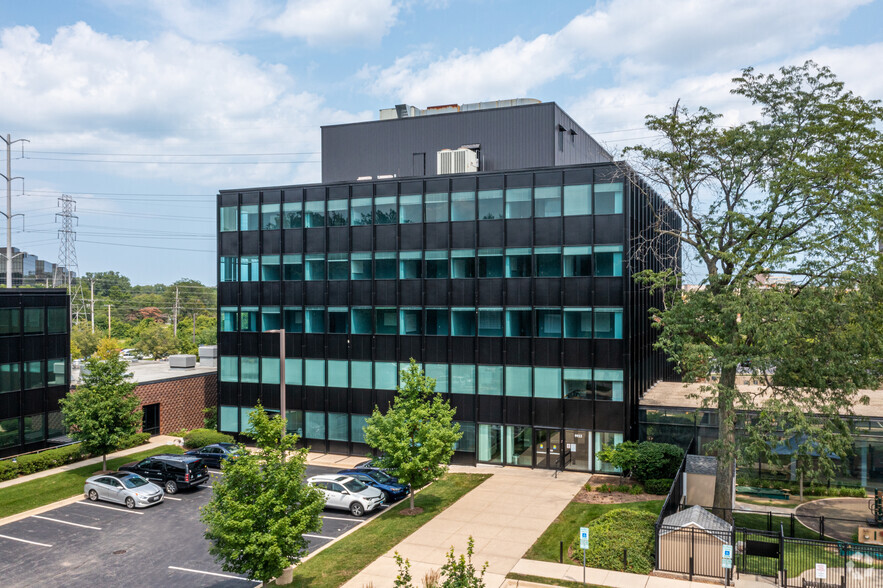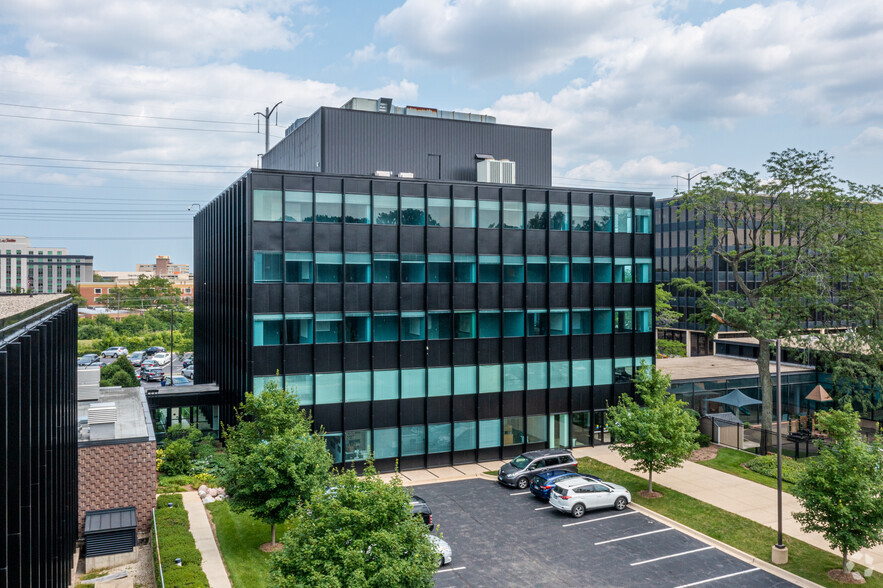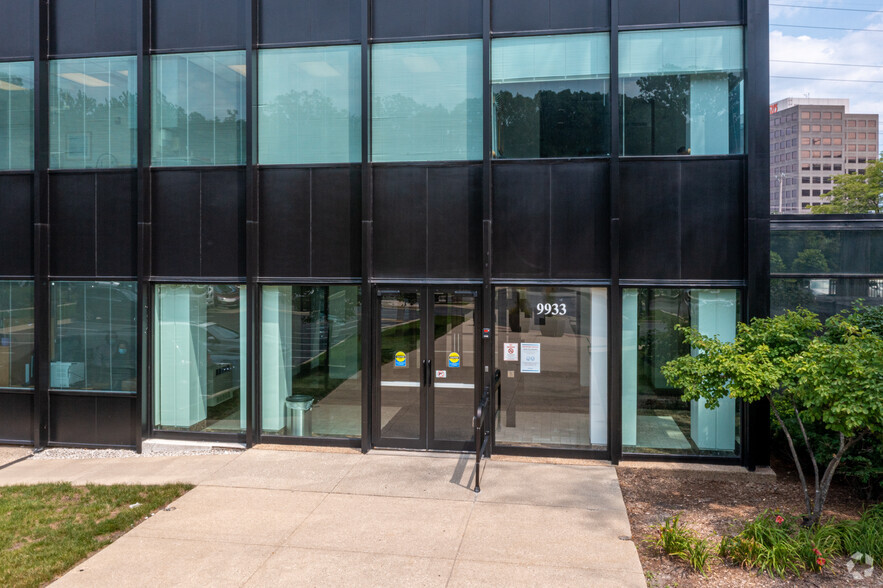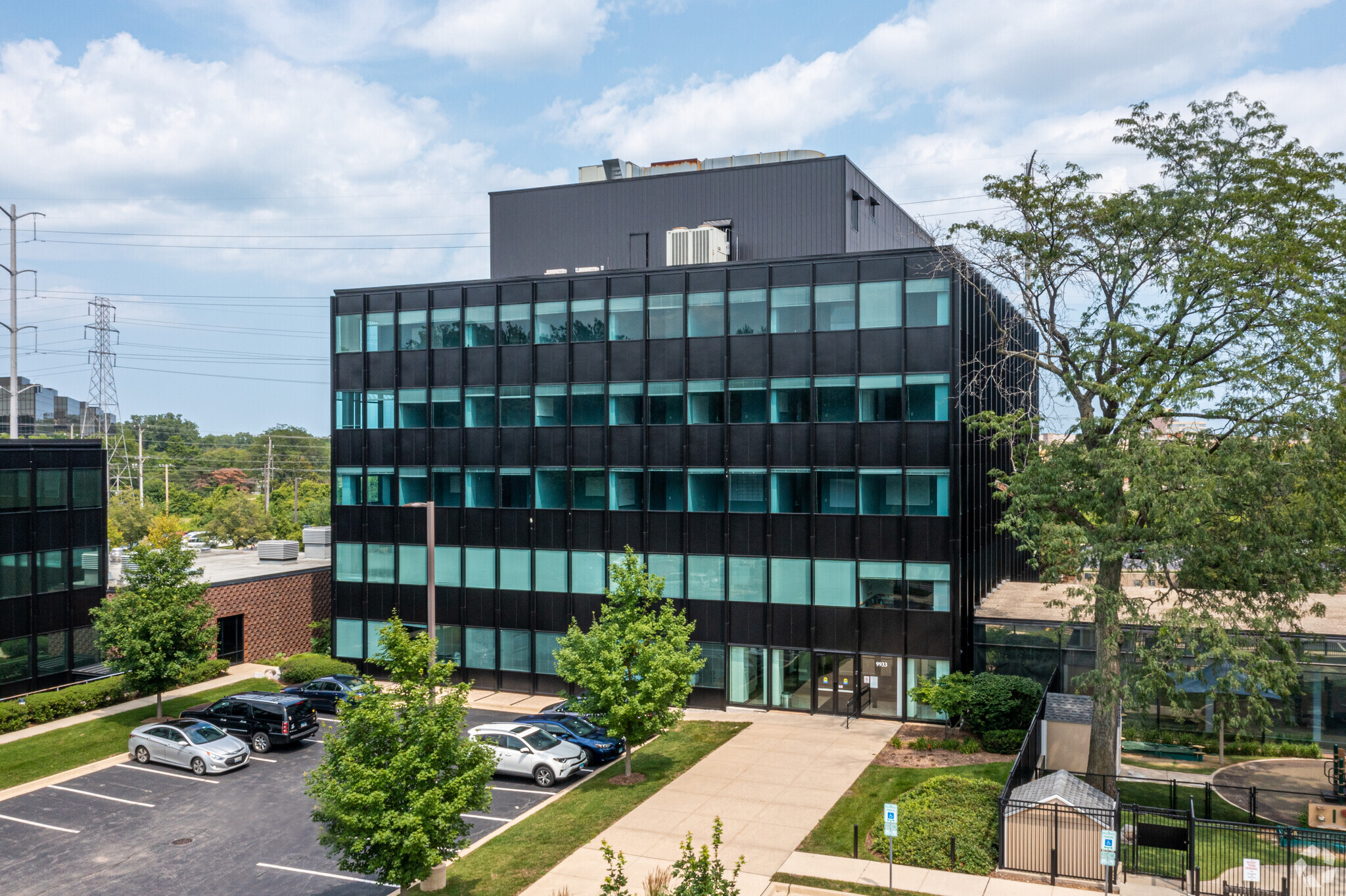
This feature is unavailable at the moment.
We apologize, but the feature you are trying to access is currently unavailable. We are aware of this issue and our team is working hard to resolve the matter.
Please check back in a few minutes. We apologize for the inconvenience.
- LoopNet Team
thank you

Your email has been sent!
Building C 9933 Woods Dr
2,378 - 36,299 SF of Office Space Available in Skokie, IL 60077



Highlights
- Class A lobby with full-service food court.
- On-site property manager/security and freight dock with handling area.
- Building signage opportunities and complimentary space planning available.
- Highly visible office campus near Old Orchard Rd/Edens Expy and Harms Woods Forest Preserve.
- Abundant surface parking for patients and staff.
all available spaces(4)
Display Rental Rate as
- Space
- Size
- Term
- Rental Rate
- Space Use
- Condition
- Available
2,378 square foot office space available for lease within Old Orchard Woods.
- Partially Built-Out as Standard Office
- Natural Light
- Generous Tenant Improvement allowance.
- Abundant parking.
- Mostly Open Floor Plan Layout
- Food Service
- Flexible Lease Terms.
Up to 11,121 square foot office space available for lease within Old Orchard Woods.
- Partially Built-Out as Standard Office
- 10 Private Offices
- Can be combined with additional space(s) for up to 33,921 SF of adjacent space
- Print/Copy Room
- Two Large and 1 Midsize Conference Rooms.
- Elevator Entry Directly to Suite.
- Mostly Open Floor Plan Layout
- 3 Conference Rooms
- Reception Area
- Natural Light
- Two Break Areas.
- Great Existing Conditions.
11,121 square foot office space available for lease within Old Orchard Woods.
- Partially Built-Out as Standard Office
- 10 Private Offices
- Can be combined with additional space(s) for up to 33,921 SF of adjacent space
- Print/Copy Room
- Lots of Open Space.
- Kitchenette/Break Room.
- Great Existing Conditions.
- Mostly Open Floor Plan Layout
- 2 Conference Rooms
- Kitchen
- Natural Light
- Wellness Room.
- Elevator Entry Directly to Suite.
Up to 11,121 square foot office space for lease available within Old Orchard Woods.
- Partially Built-Out as Standard Office
- 12 Private Offices
- Can be combined with additional space(s) for up to 33,921 SF of adjacent space
- Print/Copy Room
- Wellness Room.
- Elevator Entry Directly into Suite.
- Great Existing Conditions.
- Mostly Open Floor Plan Layout
- 3 Conference Rooms
- Kitchen
- Natural Light
- Two Kitchenette/Break Areas.
- Great Natural Lighting.
| Space | Size | Term | Rental Rate | Space Use | Condition | Available |
| Lower Level, Ste C020 | 2,378 SF | 1-20 Years | Upon Request Upon Request Upon Request Upon Request Upon Request Upon Request | Office | Partial Build-Out | Now |
| 3rd Floor, Ste C300 | 3,000-11,307 SF | 1-20 Years | Upon Request Upon Request Upon Request Upon Request Upon Request Upon Request | Office | Partial Build-Out | Now |
| 4th Floor, Ste C400 | 3,000-11,307 SF | 1-20 Years | Upon Request Upon Request Upon Request Upon Request Upon Request Upon Request | Office | Partial Build-Out | Now |
| 5th Floor, Ste C500 | 3,000-11,307 SF | 1-20 Years | Upon Request Upon Request Upon Request Upon Request Upon Request Upon Request | Office | Partial Build-Out | 30 Days |
Lower Level, Ste C020
| Size |
| 2,378 SF |
| Term |
| 1-20 Years |
| Rental Rate |
| Upon Request Upon Request Upon Request Upon Request Upon Request Upon Request |
| Space Use |
| Office |
| Condition |
| Partial Build-Out |
| Available |
| Now |
3rd Floor, Ste C300
| Size |
| 3,000-11,307 SF |
| Term |
| 1-20 Years |
| Rental Rate |
| Upon Request Upon Request Upon Request Upon Request Upon Request Upon Request |
| Space Use |
| Office |
| Condition |
| Partial Build-Out |
| Available |
| Now |
4th Floor, Ste C400
| Size |
| 3,000-11,307 SF |
| Term |
| 1-20 Years |
| Rental Rate |
| Upon Request Upon Request Upon Request Upon Request Upon Request Upon Request |
| Space Use |
| Office |
| Condition |
| Partial Build-Out |
| Available |
| Now |
5th Floor, Ste C500
| Size |
| 3,000-11,307 SF |
| Term |
| 1-20 Years |
| Rental Rate |
| Upon Request Upon Request Upon Request Upon Request Upon Request Upon Request |
| Space Use |
| Office |
| Condition |
| Partial Build-Out |
| Available |
| 30 Days |
Lower Level, Ste C020
| Size | 2,378 SF |
| Term | 1-20 Years |
| Rental Rate | Upon Request |
| Space Use | Office |
| Condition | Partial Build-Out |
| Available | Now |
2,378 square foot office space available for lease within Old Orchard Woods.
- Partially Built-Out as Standard Office
- Mostly Open Floor Plan Layout
- Natural Light
- Food Service
- Generous Tenant Improvement allowance.
- Flexible Lease Terms.
- Abundant parking.
3rd Floor, Ste C300
| Size | 3,000-11,307 SF |
| Term | 1-20 Years |
| Rental Rate | Upon Request |
| Space Use | Office |
| Condition | Partial Build-Out |
| Available | Now |
Up to 11,121 square foot office space available for lease within Old Orchard Woods.
- Partially Built-Out as Standard Office
- Mostly Open Floor Plan Layout
- 10 Private Offices
- 3 Conference Rooms
- Can be combined with additional space(s) for up to 33,921 SF of adjacent space
- Reception Area
- Print/Copy Room
- Natural Light
- Two Large and 1 Midsize Conference Rooms.
- Two Break Areas.
- Elevator Entry Directly to Suite.
- Great Existing Conditions.
4th Floor, Ste C400
| Size | 3,000-11,307 SF |
| Term | 1-20 Years |
| Rental Rate | Upon Request |
| Space Use | Office |
| Condition | Partial Build-Out |
| Available | Now |
11,121 square foot office space available for lease within Old Orchard Woods.
- Partially Built-Out as Standard Office
- Mostly Open Floor Plan Layout
- 10 Private Offices
- 2 Conference Rooms
- Can be combined with additional space(s) for up to 33,921 SF of adjacent space
- Kitchen
- Print/Copy Room
- Natural Light
- Lots of Open Space.
- Wellness Room.
- Kitchenette/Break Room.
- Elevator Entry Directly to Suite.
- Great Existing Conditions.
5th Floor, Ste C500
| Size | 3,000-11,307 SF |
| Term | 1-20 Years |
| Rental Rate | Upon Request |
| Space Use | Office |
| Condition | Partial Build-Out |
| Available | 30 Days |
Up to 11,121 square foot office space for lease available within Old Orchard Woods.
- Partially Built-Out as Standard Office
- Mostly Open Floor Plan Layout
- 12 Private Offices
- 3 Conference Rooms
- Can be combined with additional space(s) for up to 33,921 SF of adjacent space
- Kitchen
- Print/Copy Room
- Natural Light
- Wellness Room.
- Two Kitchenette/Break Areas.
- Elevator Entry Directly into Suite.
- Great Natural Lighting.
- Great Existing Conditions.
Property Overview
This property features a great location to operate your business out of. The property features a food court and food service on site as well as a property manager on site as well.
- Food Court
- Food Service
- Property Manager on Site
PROPERTY FACTS
Presented by

Building C | 9933 Woods Dr
Hmm, there seems to have been an error sending your message. Please try again.
Thanks! Your message was sent.










