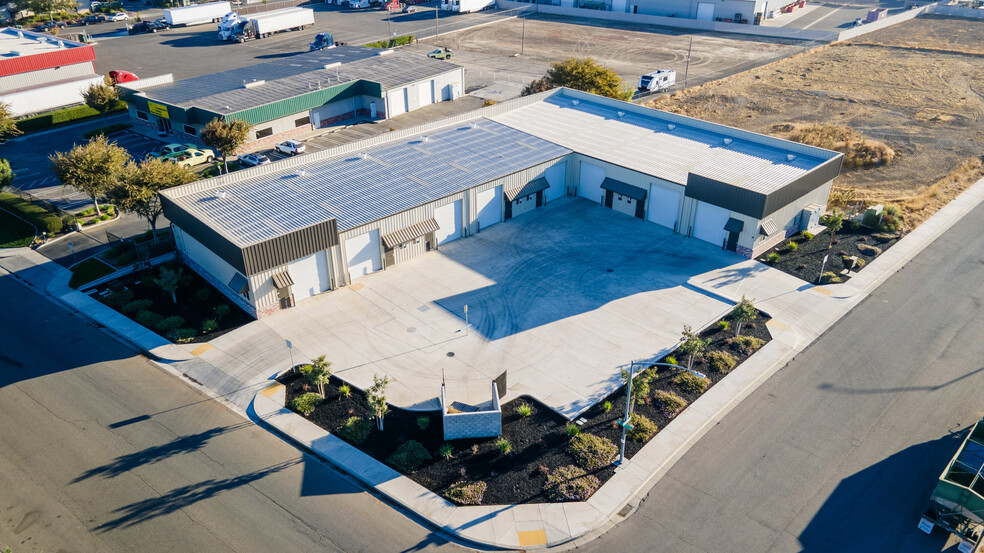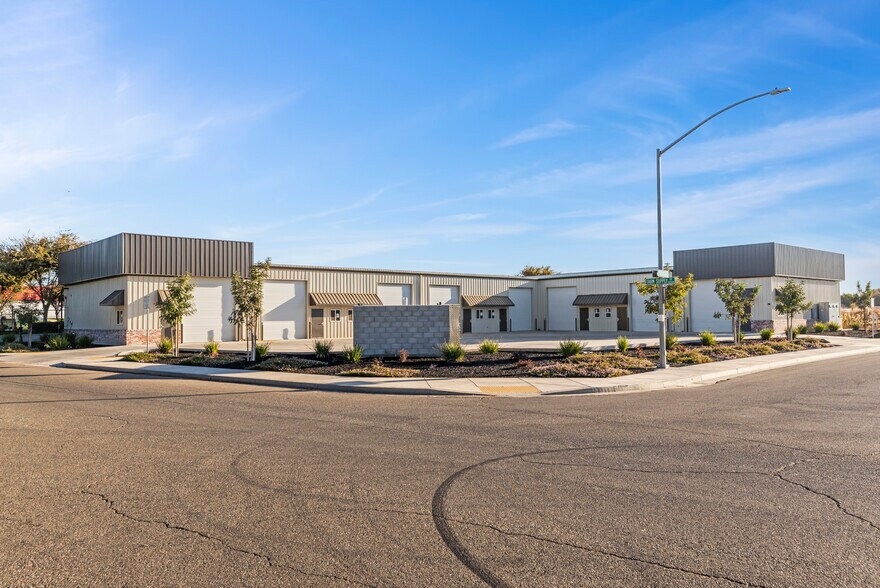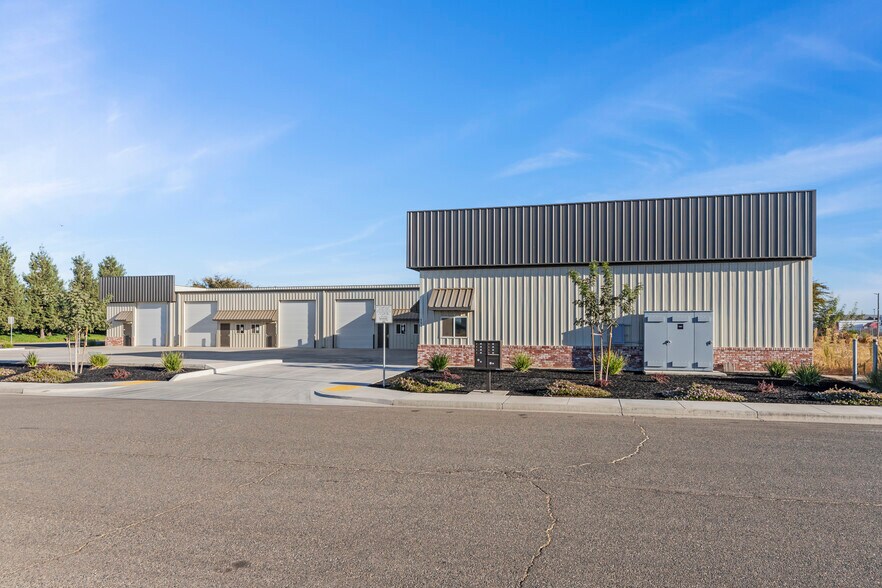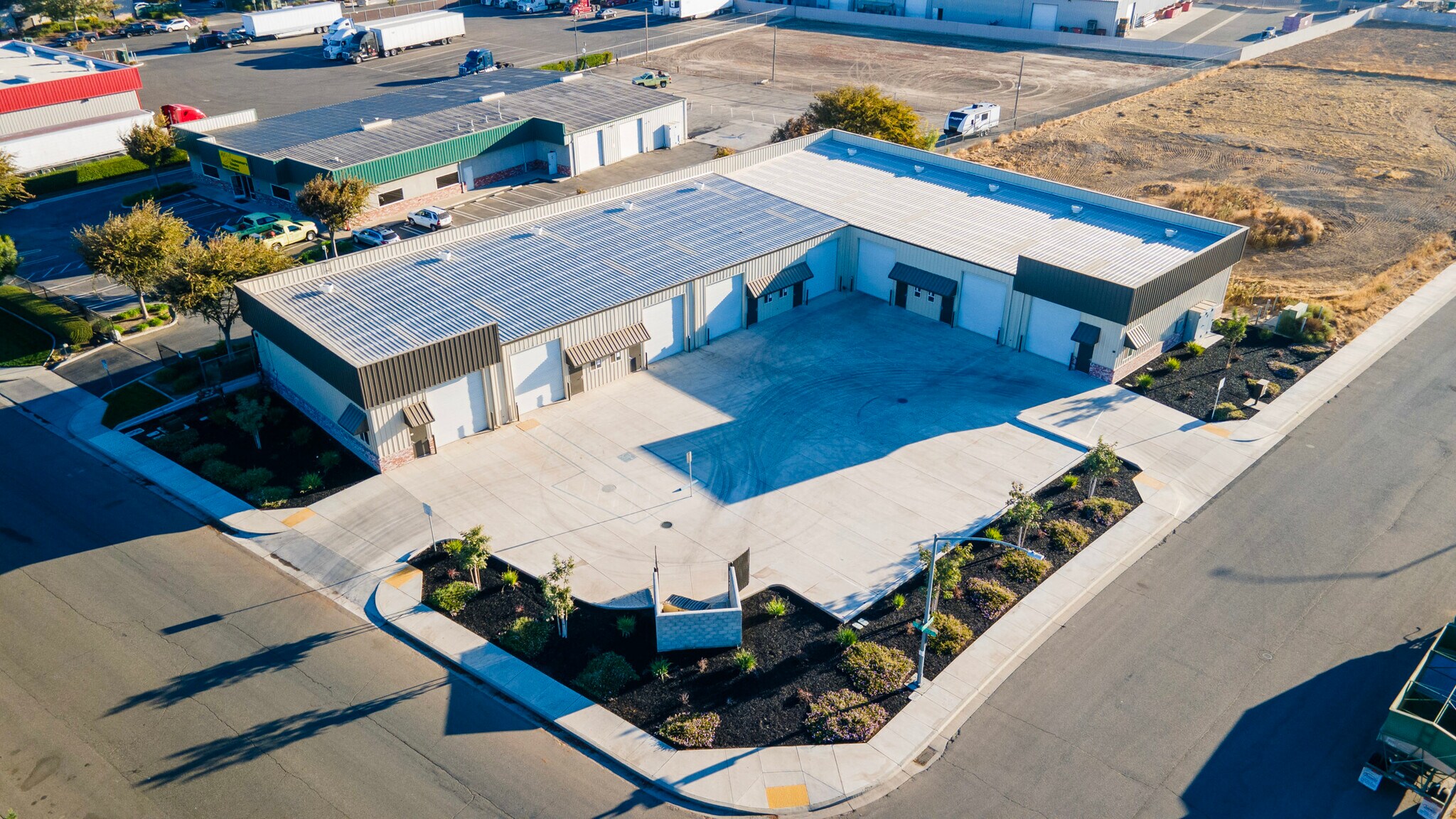
This feature is unavailable at the moment.
We apologize, but the feature you are trying to access is currently unavailable. We are aware of this issue and our team is working hard to resolve the matter.
Please check back in a few minutes. We apologize for the inconvenience.
- LoopNet Team
thank you

Your email has been sent!
991 Premier Dr
1,250 - 12,500 SF of Industrial Space Available in Ceres, CA 95307



Features
all available space(1)
Display Rental Rate as
- Space
- Size
- Term
- Rental Rate
- Space Use
- Condition
- Available
This 12,500 SF building offers flexibility with leasing options ranging from +/- 1,250 SF to +/- 12,500 SF. Ideal for a variety of industrial uses
- 8 Drive Ins
- • Eight (8) oversized grade level doors: 12' x 16'
- Clear span metal construction
- Fire Sprinklered
- Yard
- Clear height: 16' to 18’
- One small office and restroom
- LED warehouse lights
| Space | Size | Term | Rental Rate | Space Use | Condition | Available |
| 1st Floor | 1,250-12,500 SF | Negotiable | Upon Request Upon Request Upon Request Upon Request Upon Request Upon Request | Industrial | Partial Build-Out | Now |
1st Floor
| Size |
| 1,250-12,500 SF |
| Term |
| Negotiable |
| Rental Rate |
| Upon Request Upon Request Upon Request Upon Request Upon Request Upon Request |
| Space Use |
| Industrial |
| Condition |
| Partial Build-Out |
| Available |
| Now |
1st Floor
| Size | 1,250-12,500 SF |
| Term | Negotiable |
| Rental Rate | Upon Request |
| Space Use | Industrial |
| Condition | Partial Build-Out |
| Available | Now |
This 12,500 SF building offers flexibility with leasing options ranging from +/- 1,250 SF to +/- 12,500 SF. Ideal for a variety of industrial uses
- 8 Drive Ins
- Yard
- • Eight (8) oversized grade level doors: 12' x 16'
- Clear height: 16' to 18’
- Clear span metal construction
- One small office and restroom
- Fire Sprinklered
- LED warehouse lights
Property Overview
This 12,500-square-foot building offers flexible leasing options, with spaces available from approximately 1,250 to 12,500 square feet, making it ideal for a variety of industrial uses. It features eight oversized grade-level doors, each measuring 12 by 16 feet for easy access, and a clear height ranging from 16 to 18 feet with clear span metal construction. The building includes a small office and restroom, with the option for additional office build-out if needed. It is fully equipped with fire sprinklers, LED lighting throughout the warehouse, skylights for natural light, full insulation, and a concrete parking lot.
Warehouse FACILITY FACTS
Presented by

991 Premier Dr
Hmm, there seems to have been an error sending your message. Please try again.
Thanks! Your message was sent.



