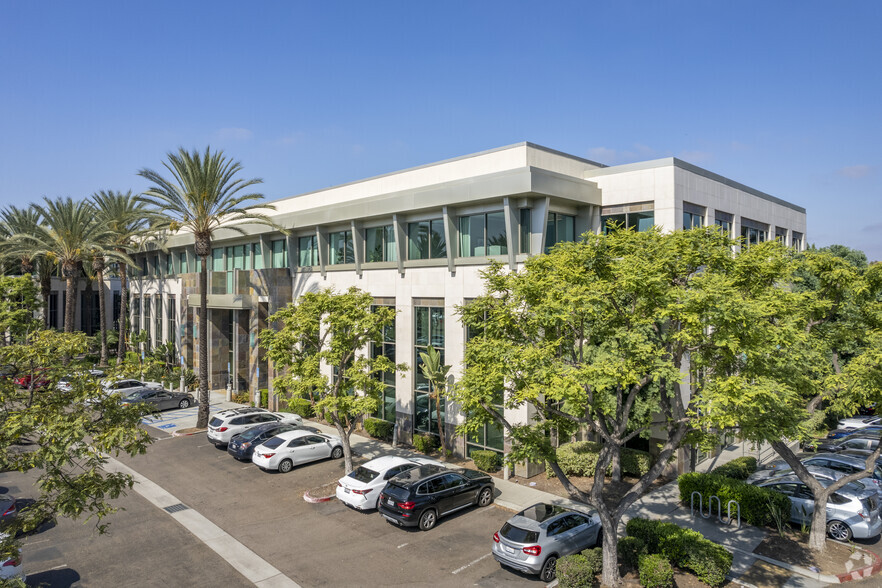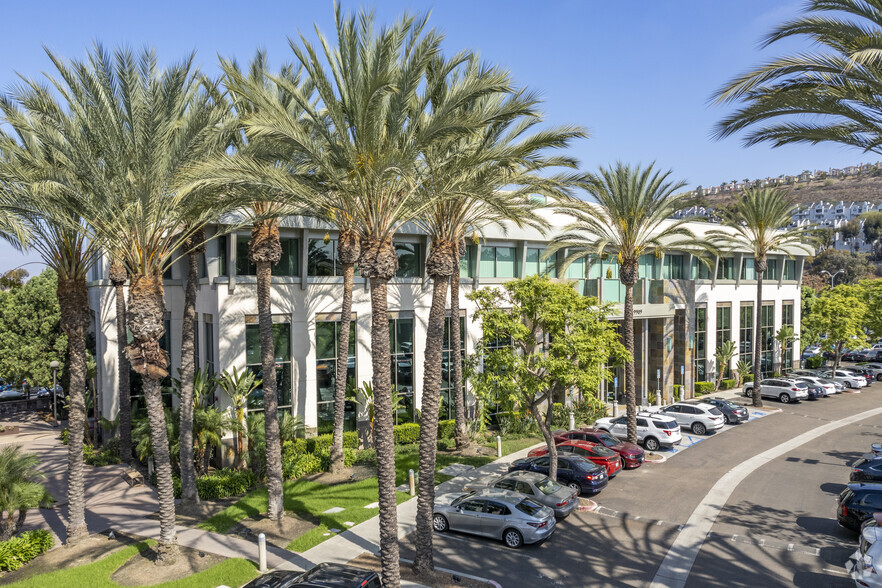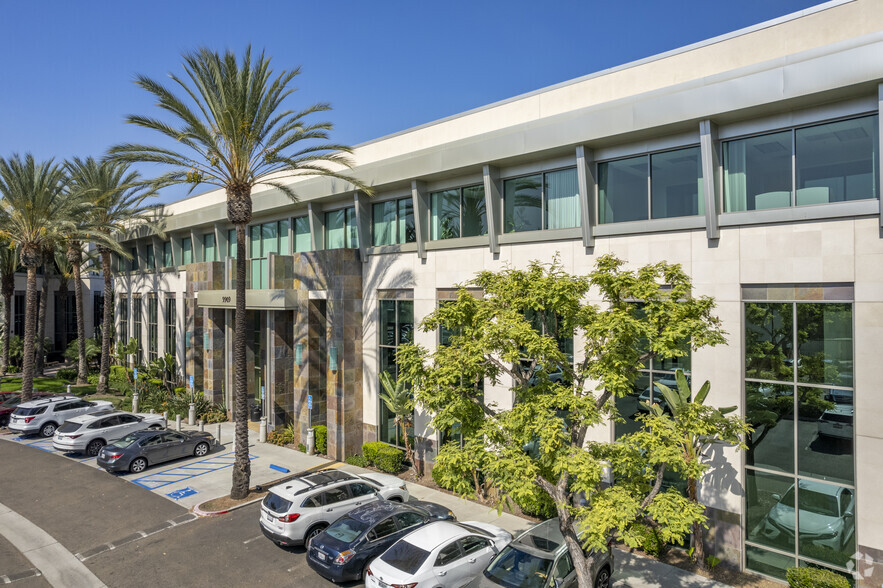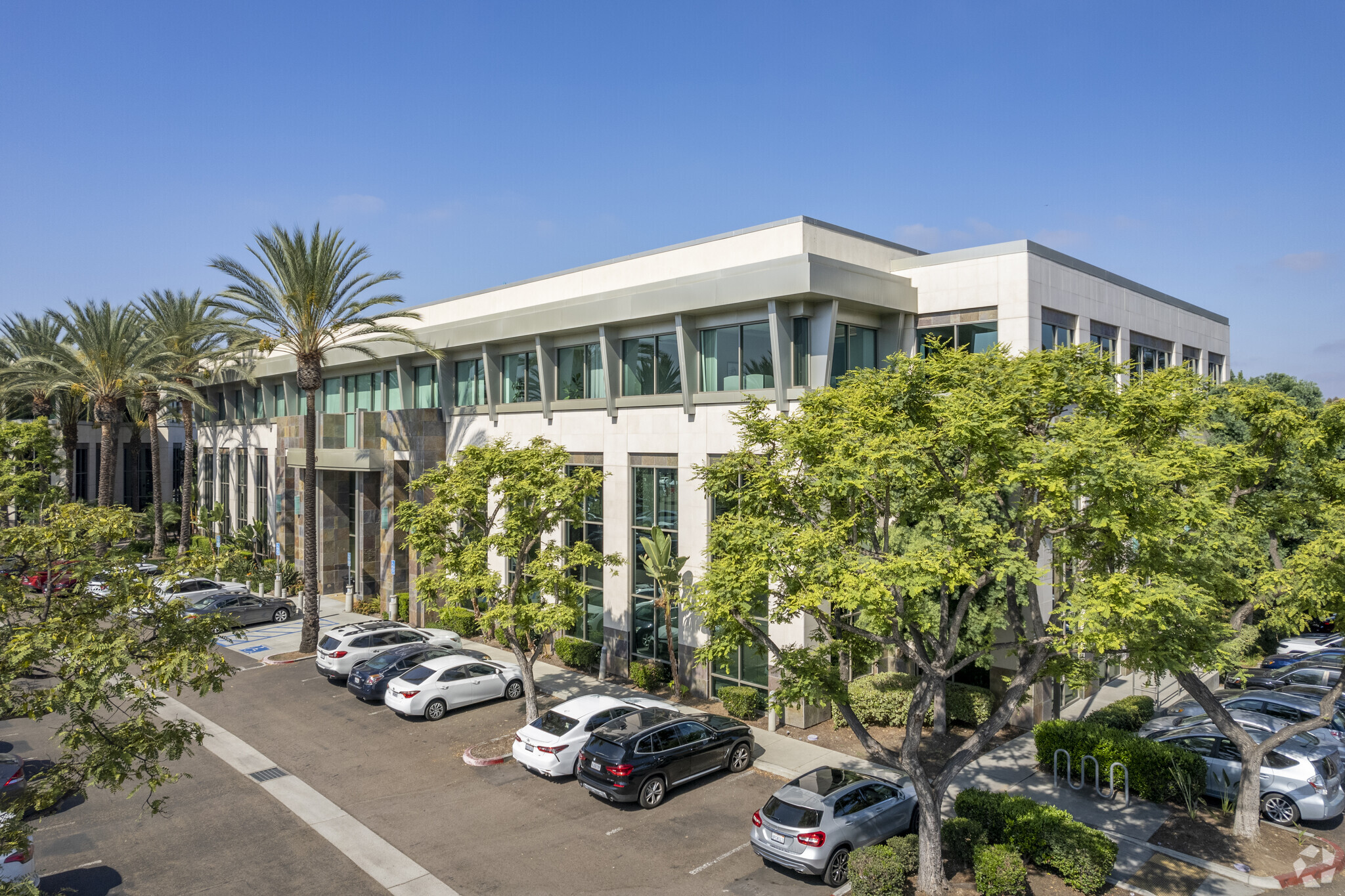
This feature is unavailable at the moment.
We apologize, but the feature you are trying to access is currently unavailable. We are aware of this issue and our team is working hard to resolve the matter.
Please check back in a few minutes. We apologize for the inconvenience.
- LoopNet Team
thank you

Your email has been sent!
Monarch Corporate Center 9909 Mira Mesa Blvd
1,964 - 12,585 SF of 4-Star Office Space Available in San Diego, CA 92131



Highlights
- Centrally located in the I-15 Corridor with immediate access to Interstate 15 and Highways 52, 56 & 163.
- Common area conference room available for tenants at no additional charge.
- Adjacent to SR Shopping Center with retail, dining and service amenities anchored by Trader Joe’s.
- Showers and lockers located in each building on the ground floor.
all available spaces(2)
Display Rental Rate as
- Space
- Size
- Term
- Rental Rate
- Space Use
- Condition
- Available
Building Top Signage available visible to the I-15 freeway. Glass double door entry off elevator lobby, reception area, large conference room, eighteen (18) window-line offices, open break room, large open area, IT room and storage room. Suite is divisible to 1,964 SF and contiguous to Suite 310 for a combined total of 12,585 SF.
- Listed lease rate plus proportional share of electrical cost
- Fits 5 - 83 People
- 1 Conference Room
- Can be combined with additional space(s) for up to 12,585 SF of adjacent space
- Kitchen
- Fully Built-Out as Standard Office
- 18 Private Offices
- Space is in Excellent Condition
- Reception Area
- Secure Storage
Corner suite with reception area, four (4) window line offices, conference room/executive office on the window line and open area. Suite is contiguous with Suite 300 for a combined total of 12,585 SF.
- Listed lease rate plus proportional share of electrical cost
- Fits 6 - 19 People
- 1 Conference Room
- Reception Area
- Fully Built-Out as Standard Office
- 4 Private Offices
- Can be combined with additional space(s) for up to 12,585 SF of adjacent space
| Space | Size | Term | Rental Rate | Space Use | Condition | Available |
| 3rd Floor, Ste 300 | 1,964-10,281 SF | Negotiable | $48.04 CAD/SF/YR $4.00 CAD/SF/MO $517.10 CAD/m²/YR $43.09 CAD/m²/MO $41,158 CAD/MO $493,900 CAD/YR | Office | Full Build-Out | Now |
| 3rd Floor, Ste 310 | 2,304 SF | Negotiable | $48.04 CAD/SF/YR $4.00 CAD/SF/MO $517.10 CAD/m²/YR $43.09 CAD/m²/MO $9,224 CAD/MO $110,684 CAD/YR | Office | Full Build-Out | Now |
3rd Floor, Ste 300
| Size |
| 1,964-10,281 SF |
| Term |
| Negotiable |
| Rental Rate |
| $48.04 CAD/SF/YR $4.00 CAD/SF/MO $517.10 CAD/m²/YR $43.09 CAD/m²/MO $41,158 CAD/MO $493,900 CAD/YR |
| Space Use |
| Office |
| Condition |
| Full Build-Out |
| Available |
| Now |
3rd Floor, Ste 310
| Size |
| 2,304 SF |
| Term |
| Negotiable |
| Rental Rate |
| $48.04 CAD/SF/YR $4.00 CAD/SF/MO $517.10 CAD/m²/YR $43.09 CAD/m²/MO $9,224 CAD/MO $110,684 CAD/YR |
| Space Use |
| Office |
| Condition |
| Full Build-Out |
| Available |
| Now |
3rd Floor, Ste 300
| Size | 1,964-10,281 SF |
| Term | Negotiable |
| Rental Rate | $48.04 CAD/SF/YR |
| Space Use | Office |
| Condition | Full Build-Out |
| Available | Now |
Building Top Signage available visible to the I-15 freeway. Glass double door entry off elevator lobby, reception area, large conference room, eighteen (18) window-line offices, open break room, large open area, IT room and storage room. Suite is divisible to 1,964 SF and contiguous to Suite 310 for a combined total of 12,585 SF.
- Listed lease rate plus proportional share of electrical cost
- Fully Built-Out as Standard Office
- Fits 5 - 83 People
- 18 Private Offices
- 1 Conference Room
- Space is in Excellent Condition
- Can be combined with additional space(s) for up to 12,585 SF of adjacent space
- Reception Area
- Kitchen
- Secure Storage
3rd Floor, Ste 310
| Size | 2,304 SF |
| Term | Negotiable |
| Rental Rate | $48.04 CAD/SF/YR |
| Space Use | Office |
| Condition | Full Build-Out |
| Available | Now |
Corner suite with reception area, four (4) window line offices, conference room/executive office on the window line and open area. Suite is contiguous with Suite 300 for a combined total of 12,585 SF.
- Listed lease rate plus proportional share of electrical cost
- Fully Built-Out as Standard Office
- Fits 6 - 19 People
- 4 Private Offices
- 1 Conference Room
- Can be combined with additional space(s) for up to 12,585 SF of adjacent space
- Reception Area
Property Overview
Monarch Corporate Center is a Class A office park comprised of two office buildings totaling 112,269 square feet. Two-level atrium lobbies impresses even the most discerning client. Monument signage available. Wrap around glass exterior and low core factor allows for an abundance of natural light and efficient space. Easy access from Mira Mesa Boulevard, Scripps Ranch Boulevard or Treena Street. Centrally located in the I-15 Corridor with immediate access to Interstate 15 and Highways 52, 56 & 163
- Atrium
- Conferencing Facility
- Signage
- Outdoor Seating
PROPERTY FACTS
Presented by

Monarch Corporate Center | 9909 Mira Mesa Blvd
Hmm, there seems to have been an error sending your message. Please try again.
Thanks! Your message was sent.









