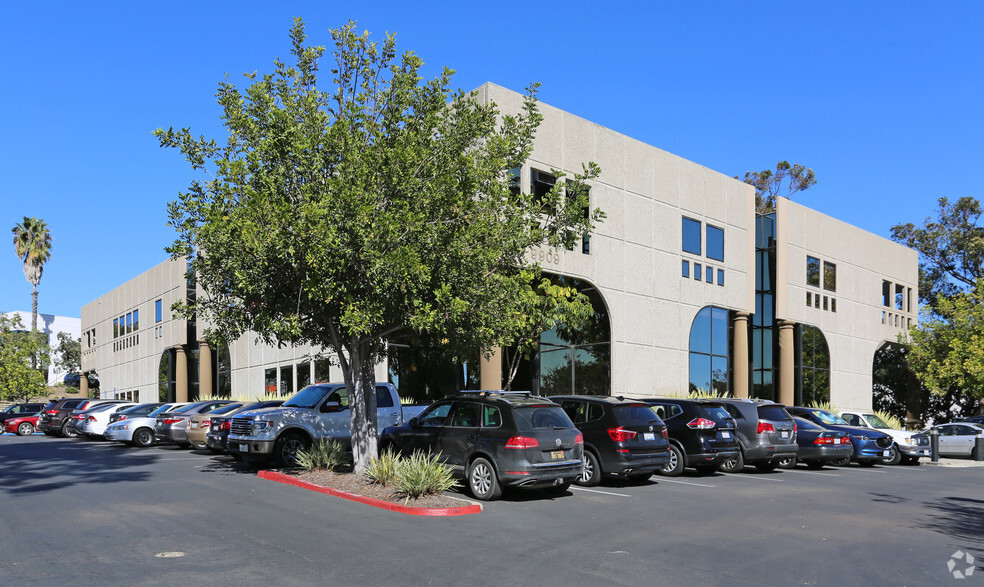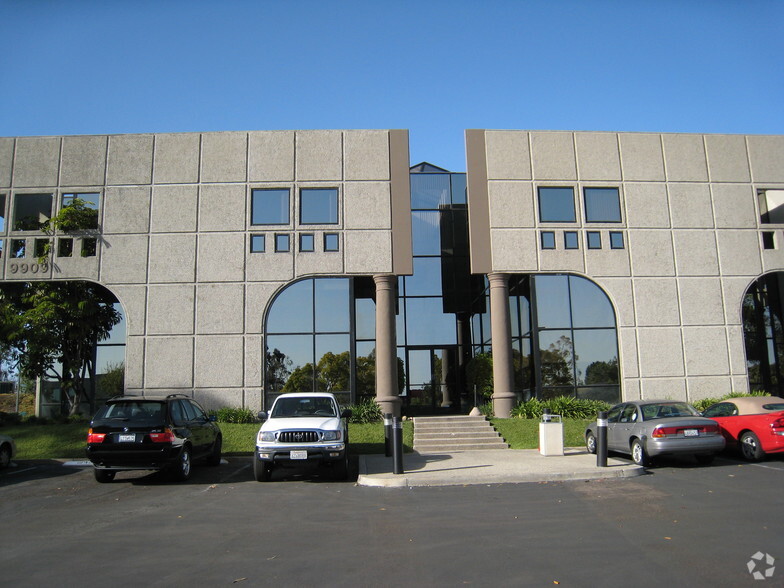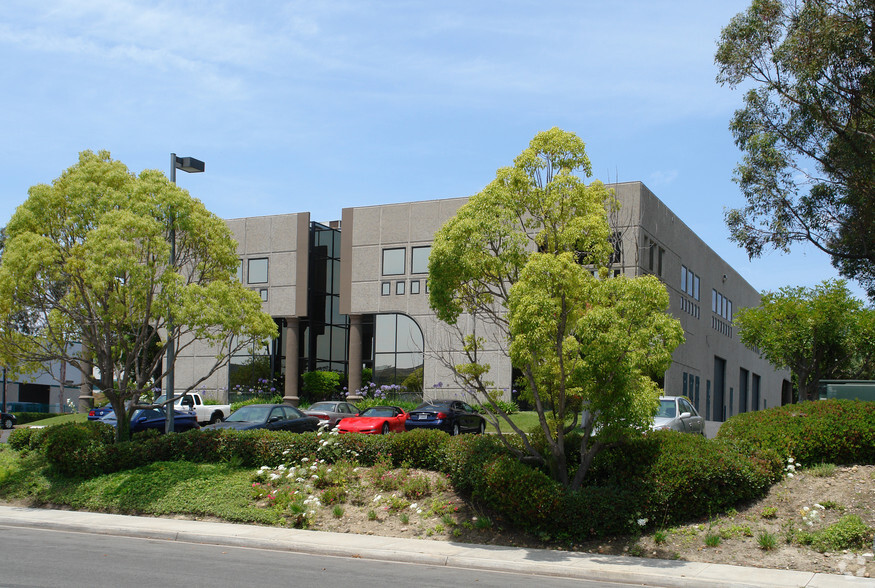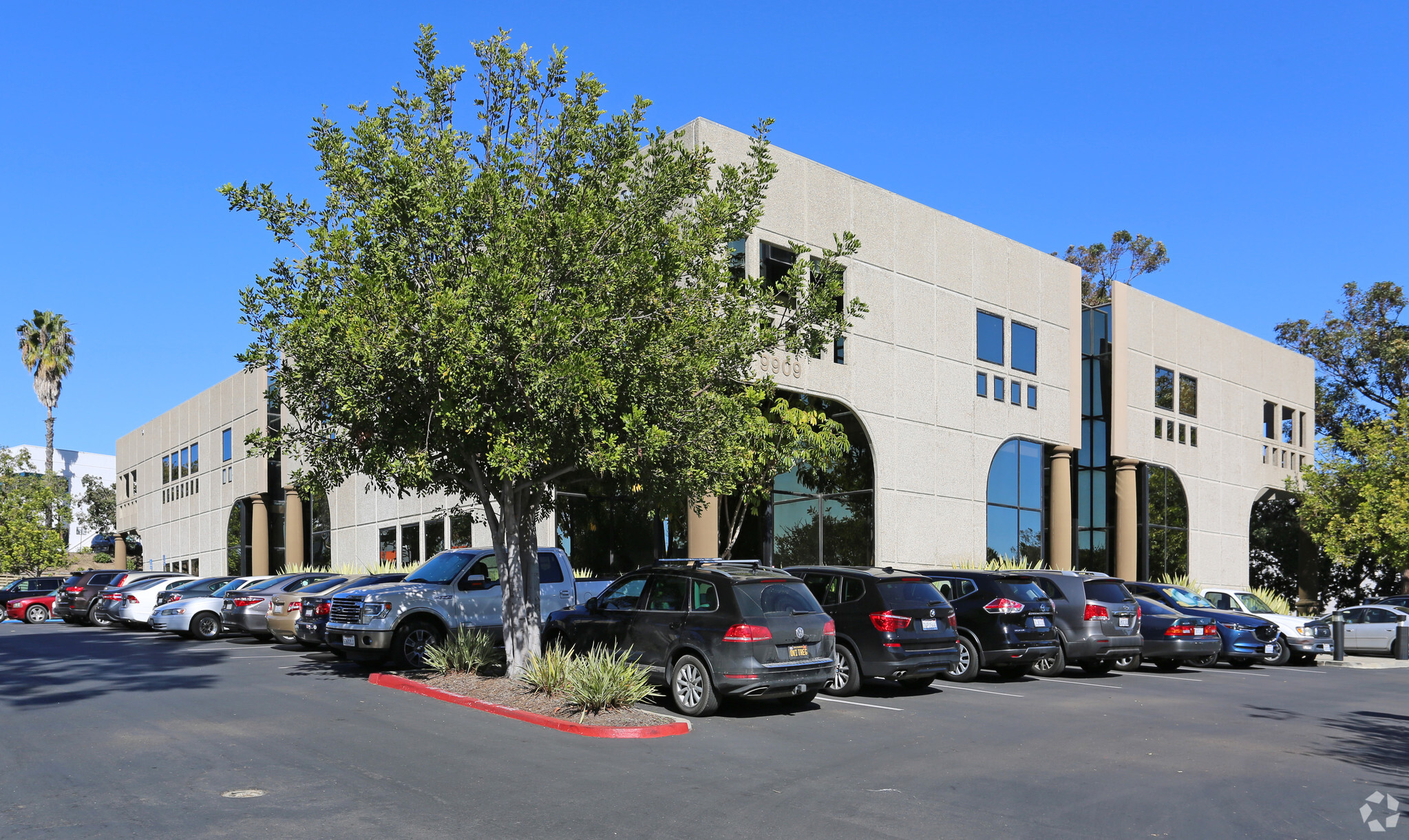Sorrento Mesa Design Center 9909 Huennekens St 1,525 - 18,377 SF of Space Available in San Diego, CA 92121



ALL AVAILABLE SPACES(5)
Display Rental Rate as
- SPACE
- SIZE
- TERM
- RENTAL RATE
- SPACE USE
- CONDITION
- AVAILABLE
Lab space with mix of private offices, lab support rooms, break room, and conference room. Approx. 35% Office and 65% Lab. VCT Flooring in Lab Area and sink.
- Listed lease rate plus proportional share of electrical cost
- Potential for Fume Hood
- Lab Benching Provided
Warehouse/Storage Space with 1 Grade-Level Door
- Listed lease rate plus proportional share of electrical cost
- 1 Drive Bay
Corner Lab space with private office, lab support rooms, break room, and conference room. Approx. 20% Office and 80% Lab. VCT Flooring in Lab Area and sink.
- Listed lease rate plus proportional share of electrical cost
- Lab Benching Provided
- Fits 8 - 24 People
- Potential for Fume Hood
- Listed lease rate plus proportional share of electrical cost
- Mostly Open Floor Plan Layout
- 1 Conference Room
- Fully Built-Out as Standard Office
- 2 Private Offices
Corner Lab space with private offices, lab support rooms, break room, and conference room. Approx. 35% Office and 65% Lab. VCT Flooring in Lab Area and sink.
- Listed lease rate plus proportional share of electrical cost
- Lab Benching Provided
- Fits 8 - 25 People
- Potential for Fume Hood
| Space | Size | Term | Rental Rate | Space Use | Condition | Available |
| 1st Floor - 110 | 9,181 SF | Negotiable | $32.49 CAD/SF/YR | Flex | Partial Build-Out | Now |
| 1st Floor - 115 | 1,525 SF | Negotiable | $32.49 CAD/SF/YR | Industrial | Full Build-Out | Now |
| 2nd Floor - 215 | 2,889 SF | Negotiable | $32.49 CAD/SF/YR | Flex | Partial Build-Out | Now |
| 2nd Floor, Ste 225 | 1,741 SF | Negotiable | $32.49 CAD/SF/YR | Office | Full Build-Out | Now |
| 2nd Floor - 230 | 3,041 SF | Negotiable | $32.49 CAD/SF/YR | Flex | Partial Build-Out | Now |
1st Floor - 110
| Size |
| 9,181 SF |
| Term |
| Negotiable |
| Rental Rate |
| $32.49 CAD/SF/YR |
| Space Use |
| Flex |
| Condition |
| Partial Build-Out |
| Available |
| Now |
1st Floor - 115
| Size |
| 1,525 SF |
| Term |
| Negotiable |
| Rental Rate |
| $32.49 CAD/SF/YR |
| Space Use |
| Industrial |
| Condition |
| Full Build-Out |
| Available |
| Now |
2nd Floor - 215
| Size |
| 2,889 SF |
| Term |
| Negotiable |
| Rental Rate |
| $32.49 CAD/SF/YR |
| Space Use |
| Flex |
| Condition |
| Partial Build-Out |
| Available |
| Now |
2nd Floor, Ste 225
| Size |
| 1,741 SF |
| Term |
| Negotiable |
| Rental Rate |
| $32.49 CAD/SF/YR |
| Space Use |
| Office |
| Condition |
| Full Build-Out |
| Available |
| Now |
2nd Floor - 230
| Size |
| 3,041 SF |
| Term |
| Negotiable |
| Rental Rate |
| $32.49 CAD/SF/YR |
| Space Use |
| Flex |
| Condition |
| Partial Build-Out |
| Available |
| Now |
FEATURES AND AMENITIES
- Signage
















