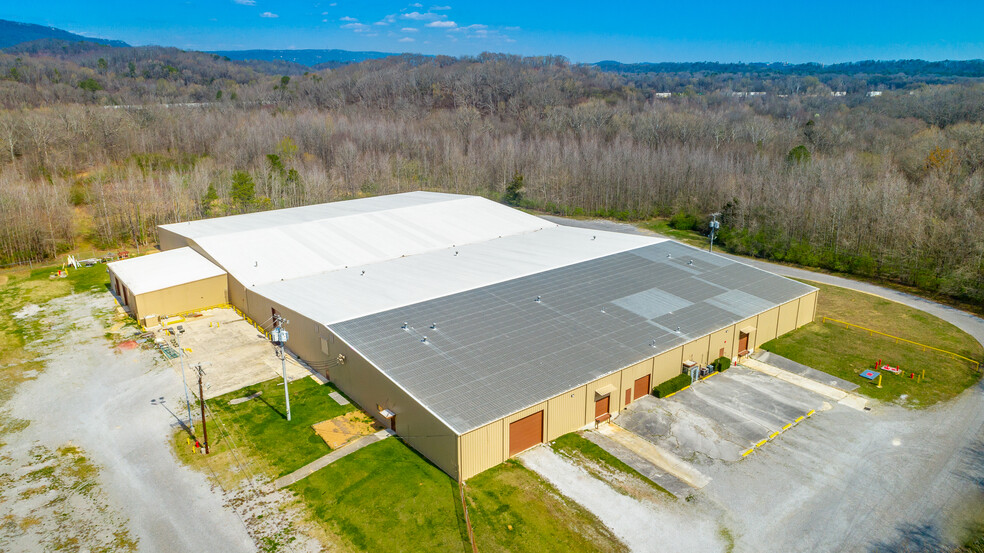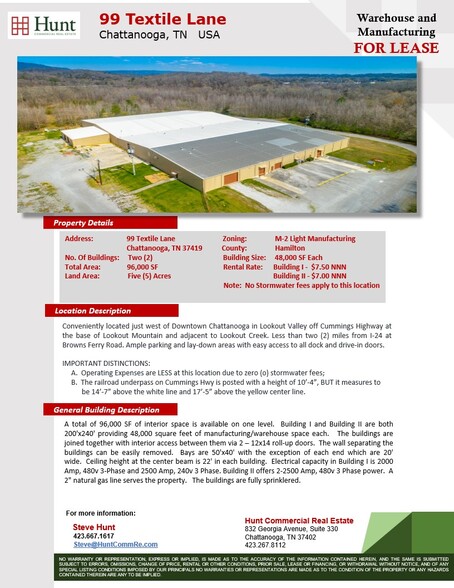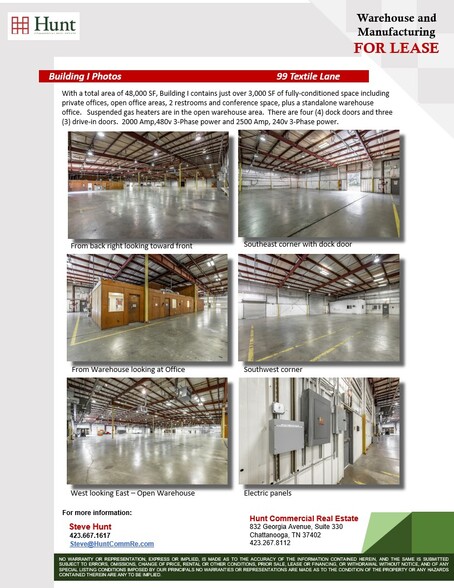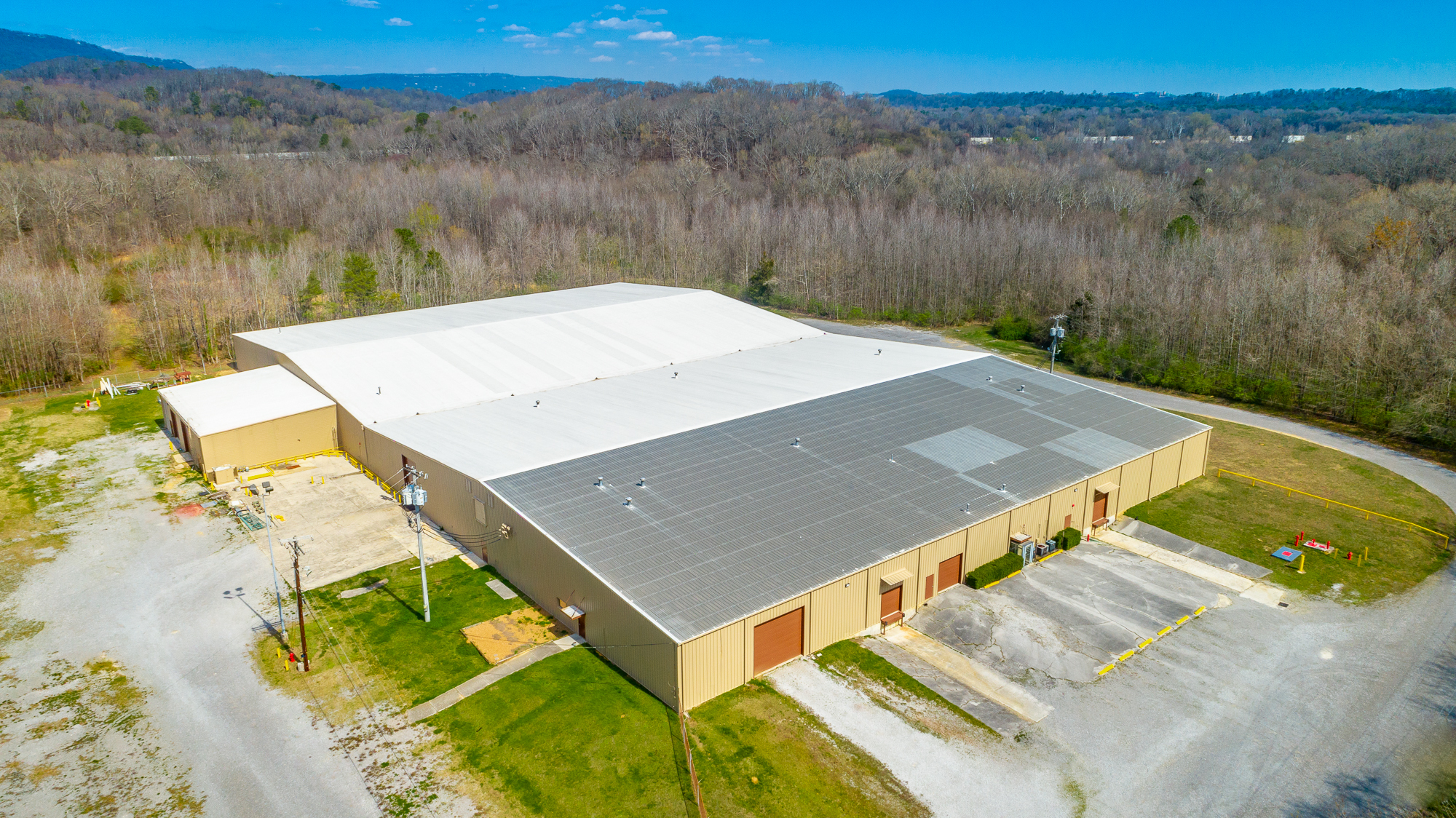
This feature is unavailable at the moment.
We apologize, but the feature you are trying to access is currently unavailable. We are aware of this issue and our team is working hard to resolve the matter.
Please check back in a few minutes. We apologize for the inconvenience.
- LoopNet Team
thank you

Your email has been sent!
99 Textile Ln
20,000 - 48,000 SF of Industrial Space Available in Chattanooga, TN 37419



Features
all available space(1)
Display Rental Rate as
- Space
- Size
- Term
- Rental Rate
- Space Use
- Condition
- Available
A total of 96,000 SF of interior space is available on one level. Building I and Building II are both 200'x240' providing 48,000 square feet of manufacturing/warehouse space each. The buildings are joined together with interior access between them via 2 – 12x14 roll-up doors. The wall separating the buildings can be easily removed. Bays are 50'x40' with the exception of each end which are 20' wide. Ceiling height at the center beam is 22' in each building. Electrical capacity in Building I is 2000 Amp, 480v 3-Phase and 2500 Amp, 240v 3 Phase. Building II offers 2-2500 Amp, 480v 3 Phase power. A 2" natural gas line serves the property. The buildings are fully sprinklered. ? ?
- Lease rate does not include utilities, property expenses or building services
- 3 Loading Docks
| Space | Size | Term | Rental Rate | Space Use | Condition | Available |
| Ground - Bldg 2 | 20,000-48,000 SF | 3-5 Years | $9.95 CAD/SF/YR $0.83 CAD/SF/MO $107.14 CAD/m²/YR $8.93 CAD/m²/MO $39,816 CAD/MO $477,792 CAD/YR | Industrial | - | Now |
Ground - Bldg 2
| Size |
| 20,000-48,000 SF |
| Term |
| 3-5 Years |
| Rental Rate |
| $9.95 CAD/SF/YR $0.83 CAD/SF/MO $107.14 CAD/m²/YR $8.93 CAD/m²/MO $39,816 CAD/MO $477,792 CAD/YR |
| Space Use |
| Industrial |
| Condition |
| - |
| Available |
| Now |
Ground - Bldg 2
| Size | 20,000-48,000 SF |
| Term | 3-5 Years |
| Rental Rate | $9.95 CAD/SF/YR |
| Space Use | Industrial |
| Condition | - |
| Available | Now |
A total of 96,000 SF of interior space is available on one level. Building I and Building II are both 200'x240' providing 48,000 square feet of manufacturing/warehouse space each. The buildings are joined together with interior access between them via 2 – 12x14 roll-up doors. The wall separating the buildings can be easily removed. Bays are 50'x40' with the exception of each end which are 20' wide. Ceiling height at the center beam is 22' in each building. Electrical capacity in Building I is 2000 Amp, 480v 3-Phase and 2500 Amp, 240v 3 Phase. Building II offers 2-2500 Amp, 480v 3 Phase power. A 2" natural gas line serves the property. The buildings are fully sprinklered. ? ?
- Lease rate does not include utilities, property expenses or building services
- 3 Loading Docks
Property Overview
Conveniently located just west of Downtown Chattanooga in Lookout Valley off Cummings Highway at the base of Lookout Mountain and adjacent to Lookout Creek. Less than two (2) miles from I-24 at Browns Ferry Road. Ample parking and lay-down areas with easy access to all dock and drive-in doors. IMPORTANT DISTINCTIONS: A. Operating Expenses are LESS at this location due to zero (0) stormwater fees; B. The railroad underpass on Cummings Hwy is posted with a height of 10’-4”, BUT it measures to be 14’-7” above the white line and 17’-5” above the yellow center line.
Warehouse FACILITY FACTS
Presented by

99 Textile Ln
Hmm, there seems to have been an error sending your message. Please try again.
Thanks! Your message was sent.



