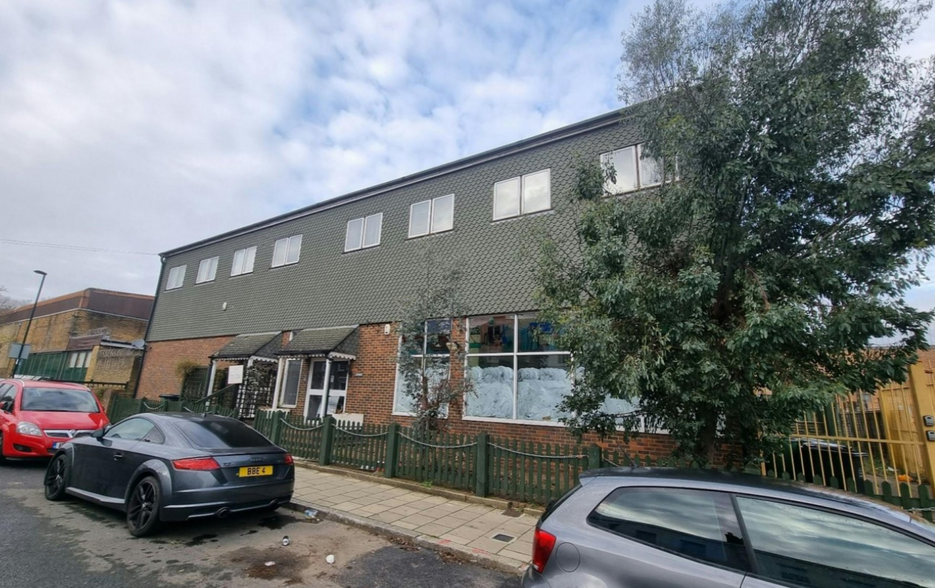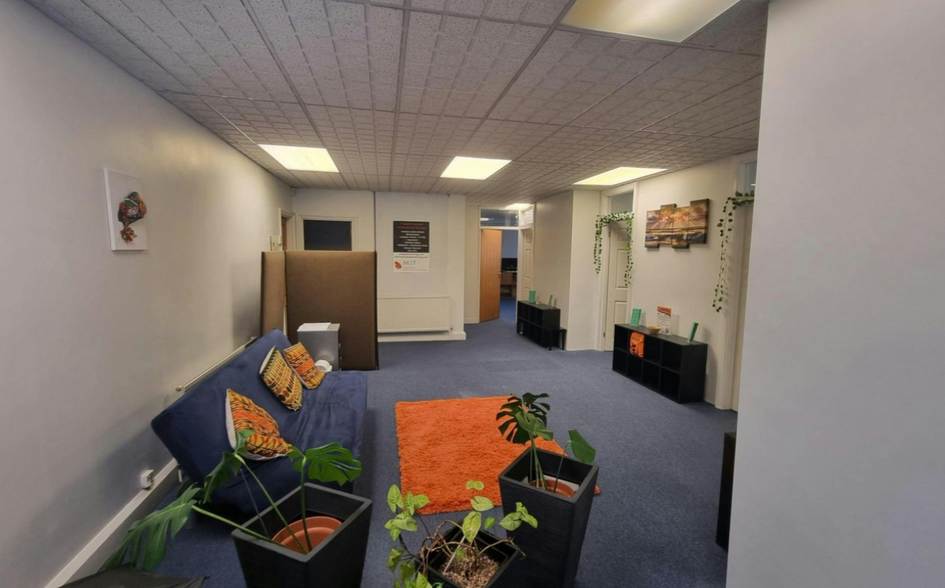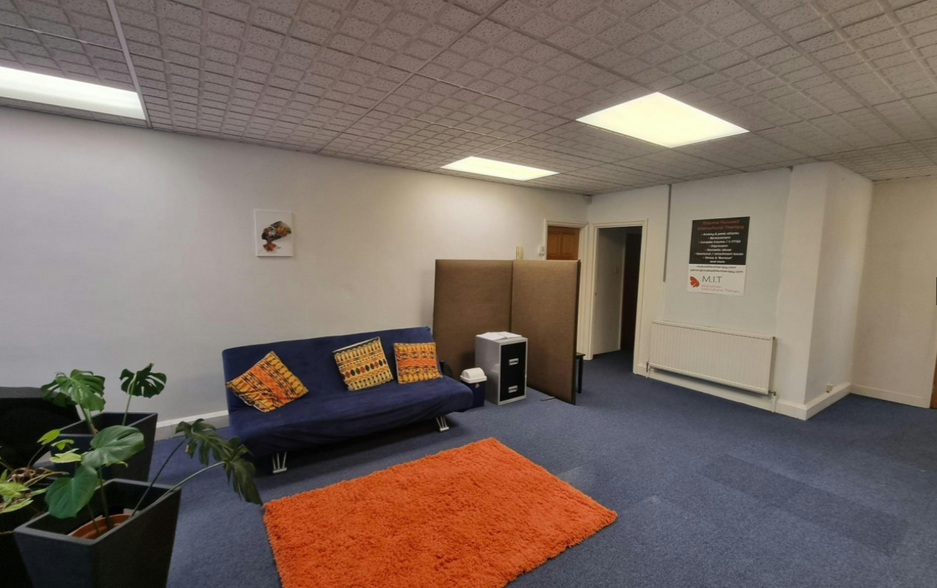
This feature is unavailable at the moment.
We apologize, but the feature you are trying to access is currently unavailable. We are aware of this issue and our team is working hard to resolve the matter.
Please check back in a few minutes. We apologize for the inconvenience.
- LoopNet Team
thank you

Your email has been sent!
99-105 Stanstead Rd
1,000 - 2,408 SF of Office Space Available in London SE23 1HH



Highlights
- Excellent transport links in the form of bus services along the A205
- Forest Hill High Street has a good mix of occupiers and facilities
- Forest Hill Train Station just a 5 to 10-minute walk north
all available spaces(2)
Display Rental Rate as
- Space
- Size
- Term
- Rental Rate
- Space Use
- Condition
- Available
The building itself is of steel portal frame construction but has part-traditional brickwork and part-tilework elevations and an office feel with shared entrance at the frontage of Stanstead Road to a communal lobby. Both offices can be rented for a total rent of £41,000.
- Use Class: E
- Mostly Open Floor Plan Layout
- Can be combined with additional space(s) for up to 2,408 SF of adjacent space
- Common Parts WC Facilities
- 2 kitchen
- Partially Built-Out as Standard Office
- Fits 3 - 8 People
- Kitchen
- offices are flexible
- open space with multiple potential uses
The building itself is of steel portal frame construction but has part-traditional brickwork and part-tilework elevations and an office feel with shared entrance at the frontage of Stanstead Road to a communal lobby. Both offices can be rented for a total rent of £41,000.
- Use Class: E
- Mostly Open Floor Plan Layout
- Can be combined with additional space(s) for up to 2,408 SF of adjacent space
- Common Parts WC Facilities
- 2 kitchen
- Partially Built-Out as Standard Office
- Fits 4 - 12 People
- Kitchen
- offices are flexible
- open space with multiple potential uses
| Space | Size | Term | Rental Rate | Space Use | Condition | Available |
| 1st Floor, Ste Office 1 | 1,000 SF | Negotiable | $24.33 CAD/SF/YR $2.03 CAD/SF/MO $261.92 CAD/m²/YR $21.83 CAD/m²/MO $2,028 CAD/MO $24,333 CAD/YR | Office | Partial Build-Out | Now |
| 1st Floor, Ste Office 2 | 1,408 SF | Negotiable | $21.76 CAD/SF/YR $1.81 CAD/SF/MO $234.18 CAD/m²/YR $19.51 CAD/m²/MO $2,553 CAD/MO $30,632 CAD/YR | Office | Partial Build-Out | Now |
1st Floor, Ste Office 1
| Size |
| 1,000 SF |
| Term |
| Negotiable |
| Rental Rate |
| $24.33 CAD/SF/YR $2.03 CAD/SF/MO $261.92 CAD/m²/YR $21.83 CAD/m²/MO $2,028 CAD/MO $24,333 CAD/YR |
| Space Use |
| Office |
| Condition |
| Partial Build-Out |
| Available |
| Now |
1st Floor, Ste Office 2
| Size |
| 1,408 SF |
| Term |
| Negotiable |
| Rental Rate |
| $21.76 CAD/SF/YR $1.81 CAD/SF/MO $234.18 CAD/m²/YR $19.51 CAD/m²/MO $2,553 CAD/MO $30,632 CAD/YR |
| Space Use |
| Office |
| Condition |
| Partial Build-Out |
| Available |
| Now |
1st Floor, Ste Office 1
| Size | 1,000 SF |
| Term | Negotiable |
| Rental Rate | $24.33 CAD/SF/YR |
| Space Use | Office |
| Condition | Partial Build-Out |
| Available | Now |
The building itself is of steel portal frame construction but has part-traditional brickwork and part-tilework elevations and an office feel with shared entrance at the frontage of Stanstead Road to a communal lobby. Both offices can be rented for a total rent of £41,000.
- Use Class: E
- Partially Built-Out as Standard Office
- Mostly Open Floor Plan Layout
- Fits 3 - 8 People
- Can be combined with additional space(s) for up to 2,408 SF of adjacent space
- Kitchen
- Common Parts WC Facilities
- offices are flexible
- 2 kitchen
- open space with multiple potential uses
1st Floor, Ste Office 2
| Size | 1,408 SF |
| Term | Negotiable |
| Rental Rate | $21.76 CAD/SF/YR |
| Space Use | Office |
| Condition | Partial Build-Out |
| Available | Now |
The building itself is of steel portal frame construction but has part-traditional brickwork and part-tilework elevations and an office feel with shared entrance at the frontage of Stanstead Road to a communal lobby. Both offices can be rented for a total rent of £41,000.
- Use Class: E
- Partially Built-Out as Standard Office
- Mostly Open Floor Plan Layout
- Fits 4 - 12 People
- Can be combined with additional space(s) for up to 2,408 SF of adjacent space
- Kitchen
- Common Parts WC Facilities
- offices are flexible
- 2 kitchen
- open space with multiple potential uses
Property Overview
The property is located beside Travis Perkins on Stanstead Road just off the A205 South Circular to the east providing access to South London borough with ease.
- Security System
- Storage Space
PROPERTY FACTS
Presented by

99-105 Stanstead Rd
Hmm, there seems to have been an error sending your message. Please try again.
Thanks! Your message was sent.





