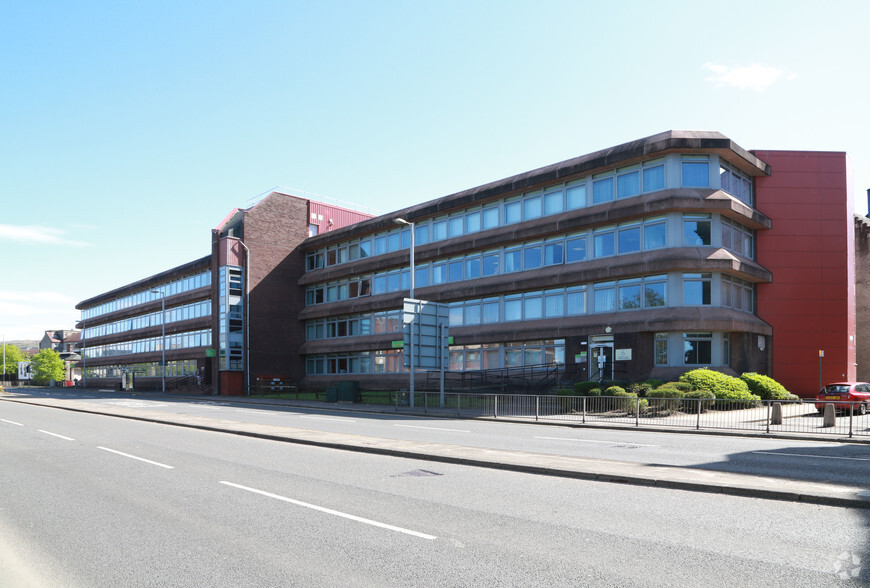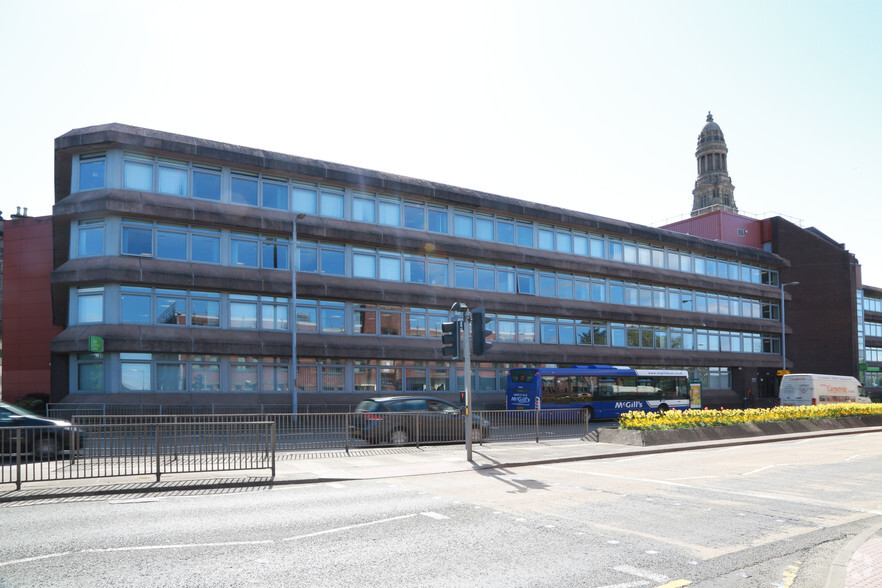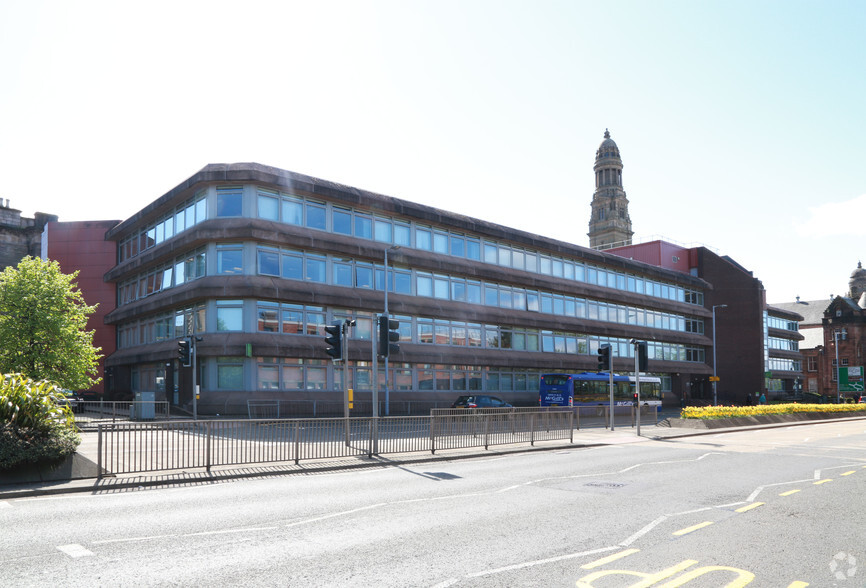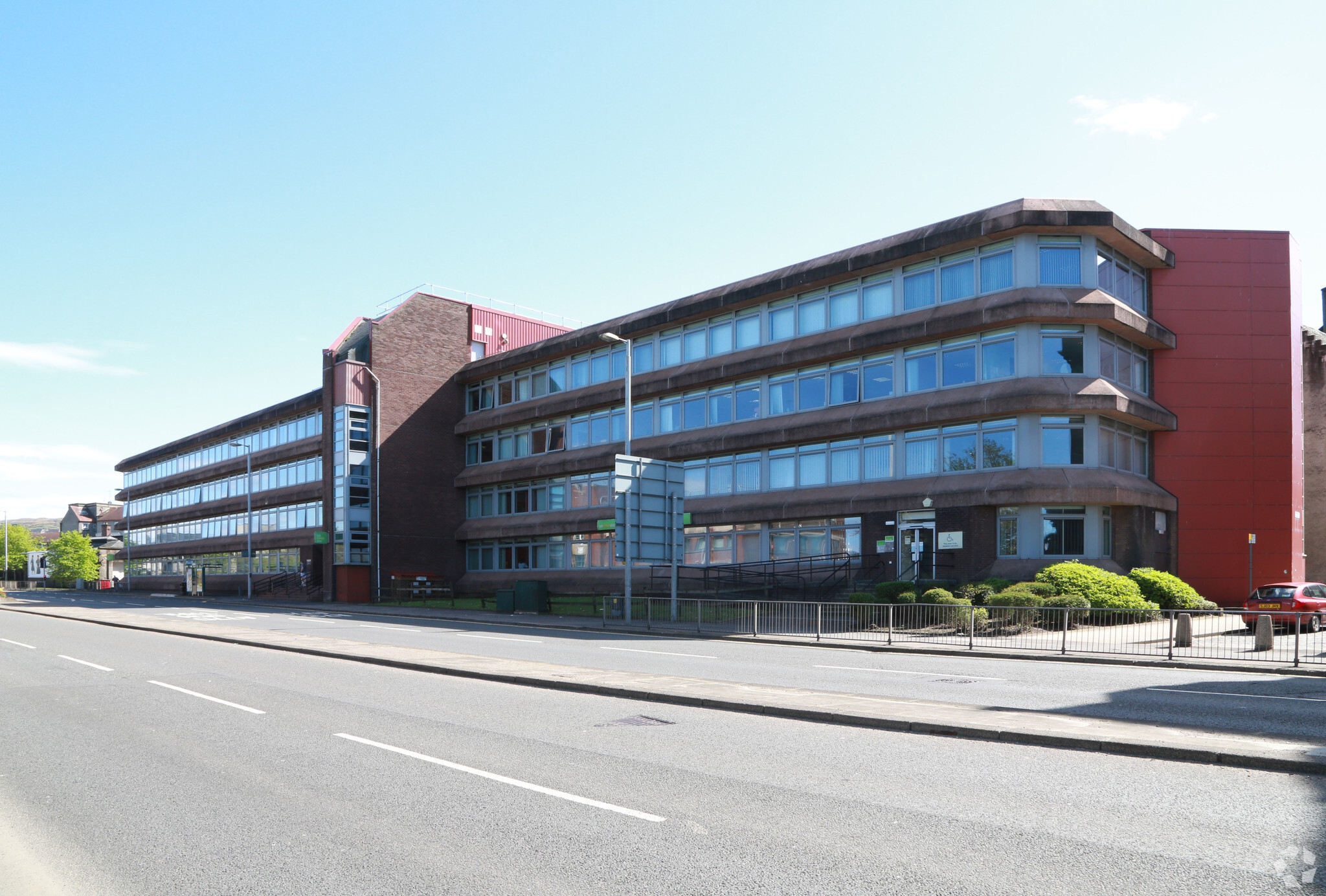
This feature is unavailable at the moment.
We apologize, but the feature you are trying to access is currently unavailable. We are aware of this issue and our team is working hard to resolve the matter.
Please check back in a few minutes. We apologize for the inconvenience.
- LoopNet Team
thank you

Your email has been sent!
99-101 Dalrymple St
14,897 - 30,031 SF of Office Space Available in Greenock PA15 1HU



Highlights
- 27 miles to the west of Glasgow
- Close by to local amenities
- Excellent transport links
all available spaces(2)
Display Rental Rate as
- Space
- Size
- Term
- Rental Rate
- Space Use
- Condition
- Available
Space available over second and third floor comprising a total of 30,031 sq ft.
- Use Class: Class 4
- Open Floor Plan Layout
- Can be combined with additional space(s) for up to 30,031 SF of adjacent space
- Drop Ceilings
- Open-Plan
- Gas central heating
- Fully Built-Out as Standard Office
- Fits 38 - 120 People
- Central Heating System
- Private Restrooms
- Suspended ceilings
- Open plan
Space available over second and third floor comprising a total of 30,031 sq ft.
- Use Class: Class 4
- Open Floor Plan Layout
- Can be combined with additional space(s) for up to 30,031 SF of adjacent space
- Drop Ceilings
- Open-Plan
- Gas central heating
- Fully Built-Out as Standard Office
- Fits 38 - 122 People
- Central Heating System
- Private Restrooms
- Suspended ceilings
- Open plan
| Space | Size | Term | Rental Rate | Space Use | Condition | Available |
| 2nd Floor | 14,897 SF | Negotiable | Upon Request Upon Request Upon Request Upon Request Upon Request Upon Request | Office | Full Build-Out | Now |
| 3rd Floor | 15,134 SF | Negotiable | Upon Request Upon Request Upon Request Upon Request Upon Request Upon Request | Office | Full Build-Out | Now |
2nd Floor
| Size |
| 14,897 SF |
| Term |
| Negotiable |
| Rental Rate |
| Upon Request Upon Request Upon Request Upon Request Upon Request Upon Request |
| Space Use |
| Office |
| Condition |
| Full Build-Out |
| Available |
| Now |
3rd Floor
| Size |
| 15,134 SF |
| Term |
| Negotiable |
| Rental Rate |
| Upon Request Upon Request Upon Request Upon Request Upon Request Upon Request |
| Space Use |
| Office |
| Condition |
| Full Build-Out |
| Available |
| Now |
2nd Floor
| Size | 14,897 SF |
| Term | Negotiable |
| Rental Rate | Upon Request |
| Space Use | Office |
| Condition | Full Build-Out |
| Available | Now |
Space available over second and third floor comprising a total of 30,031 sq ft.
- Use Class: Class 4
- Fully Built-Out as Standard Office
- Open Floor Plan Layout
- Fits 38 - 120 People
- Can be combined with additional space(s) for up to 30,031 SF of adjacent space
- Central Heating System
- Drop Ceilings
- Private Restrooms
- Open-Plan
- Suspended ceilings
- Gas central heating
- Open plan
3rd Floor
| Size | 15,134 SF |
| Term | Negotiable |
| Rental Rate | Upon Request |
| Space Use | Office |
| Condition | Full Build-Out |
| Available | Now |
Space available over second and third floor comprising a total of 30,031 sq ft.
- Use Class: Class 4
- Fully Built-Out as Standard Office
- Open Floor Plan Layout
- Fits 38 - 122 People
- Can be combined with additional space(s) for up to 30,031 SF of adjacent space
- Central Heating System
- Drop Ceilings
- Private Restrooms
- Open-Plan
- Suspended ceilings
- Gas central heating
- Open plan
Property Overview
The property occupies a prominent position on Dalrymple Street (A8) and the corner of William Street. It is situated less than five minutes’ walking distance to the town centre and the Oak Mall Shopping Centre.
- Energy Performance Rating - D
- Central Heating
- Demised WC facilities
- Open-Plan
- Reception
PROPERTY FACTS
Presented by
Company Not Provided
99-101 Dalrymple St
Hmm, there seems to have been an error sending your message. Please try again.
Thanks! Your message was sent.








