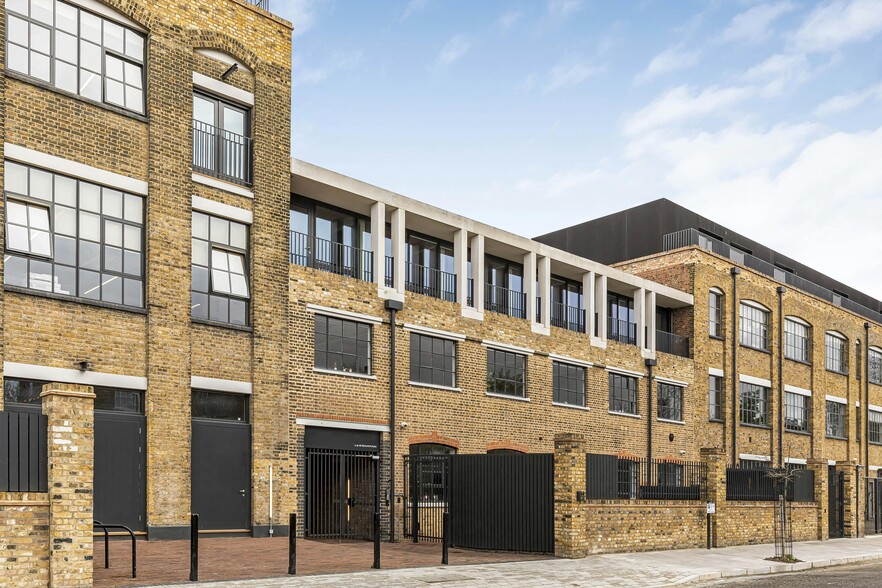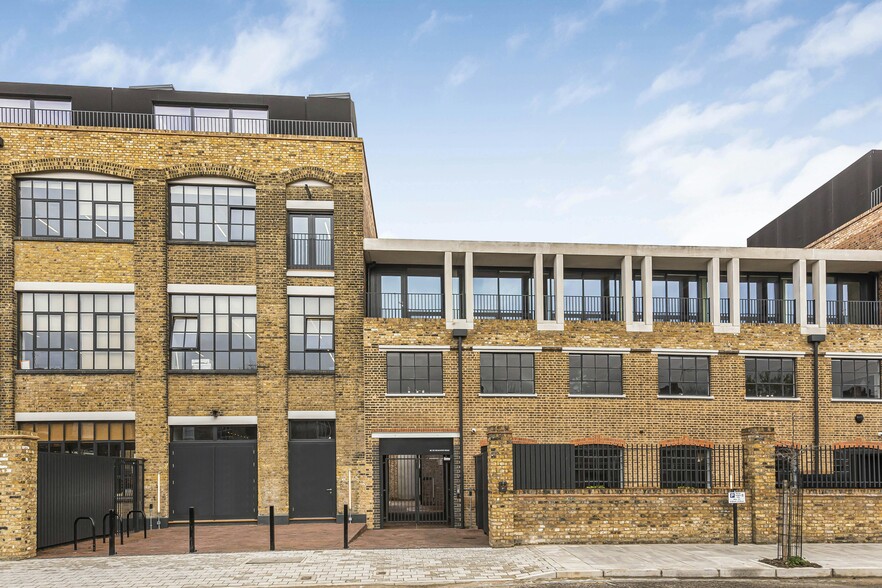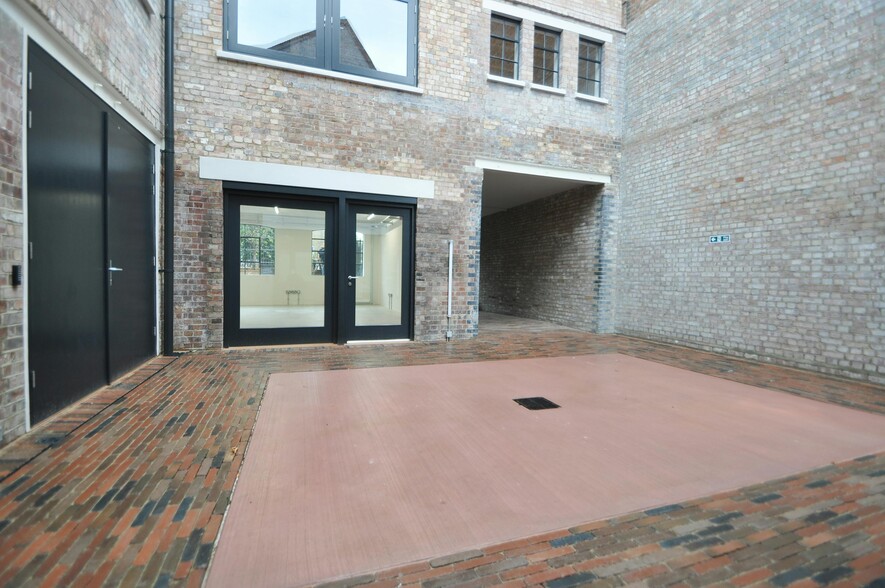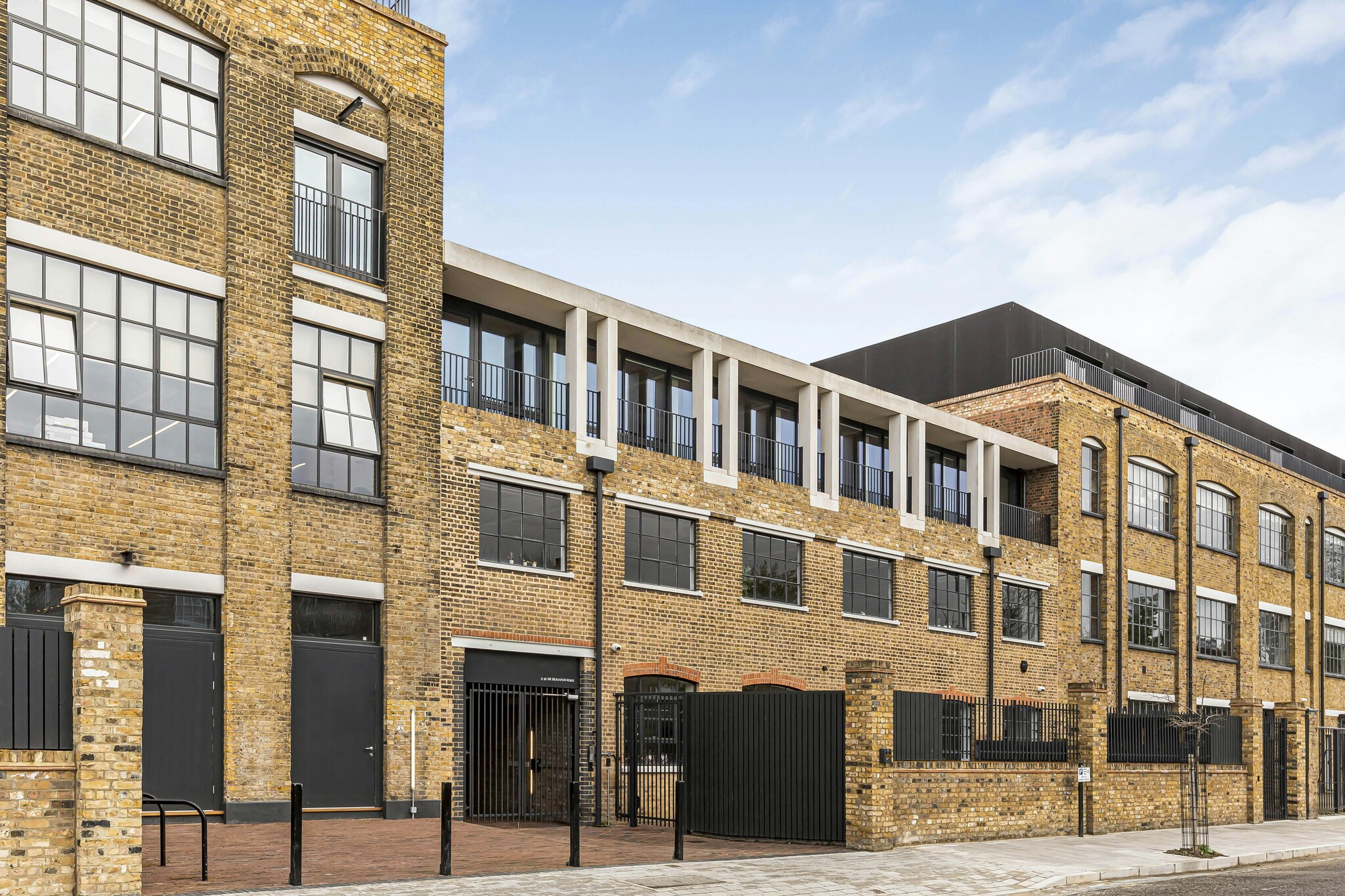
This feature is unavailable at the moment.
We apologize, but the feature you are trying to access is currently unavailable. We are aware of this issue and our team is working hard to resolve the matter.
Please check back in a few minutes. We apologize for the inconvenience.
- LoopNet Team
thank you

Your email has been sent!
98 De Beauvoir Rd
1,373 - 7,329 SF of Office Space Available in London N1 4EN



all available spaces(3)
Display Rental Rate as
- Space
- Size
- Term
- Rental Rate
- Space Use
- Condition
- Available
7,329 square feet self-contained building arranged over ground, first and second floors within a popular period former warehouse building accessed via an attractive communal entrance. Many of the original Edwardian features of the building have been retained or restored, including large steel-framed windows, original details on the walls such as traditional yellow London stock brickwork. Internally, exposed brick and timber beams are a nod to the building’s former industrial use, whilst the open plan interior provides a modern feel to the workspace. The stairwells for the three floors run the height of the building, providing views to the floors below. The design includes open plan office floors with high ceilings and plenty of natural light, fully equipped kitchenette and bathrooms, all set around the central courtyard. The second floor benefits from a galley terrace that runs across the entire front of the building. Available immediately on an assignment or New lease direct with Landlord subject to negotiation.
- Use Class: E
- Mostly Open Floor Plan Layout
- Can be combined with additional space(s) for up to 7,329 SF of adjacent space
- High Ceilings
- Shower Facilities
- Top floor roof terrace
- Partially Built-Out as Standard Office
- Fits 8 - 25 People
- Kitchen
- Natural Light
- Edwardian converted warehouse
- Open plan interior floors
7,329 square feet self-contained building arranged over ground, first and second floors within a popular period former warehouse building accessed via an attractive communal entrance. Many of the original Edwardian features of the building have been retained or restored, including large steel-framed windows, original details on the walls such as traditional yellow London stock brickwork. Internally, exposed brick and timber beams are a nod to the building’s former industrial use, whilst the open plan interior provides a modern feel to the workspace. The stairwells for the three floors run the height of the building, providing views to the floors below. The design includes open plan office floors with high ceilings and plenty of natural light, fully equipped kitchenette and bathrooms, all set around the central courtyard. The second floor benefits from a galley terrace that runs across the entire front of the building. Available immediately on an assignment or New lease direct with Landlord subject to negotiation.
- Use Class: E
- Mostly Open Floor Plan Layout
- Can be combined with additional space(s) for up to 7,329 SF of adjacent space
- High Ceilings
- Shower Facilities
- Top floor roof terrace
- Partially Built-Out as Standard Office
- Fits 8 - 24 People
- Kitchen
- Natural Light
- Edwardian converted warehouse
- Open plan interior floors
7,329 square feet self-contained building arranged over ground, first and second floors within a popular period former warehouse building accessed via an attractive communal entrance. Many of the original Edwardian features of the building have been retained or restored, including large steel-framed windows, original details on the walls such as traditional yellow London stock brickwork. Internally, exposed brick and timber beams are a nod to the building’s former industrial use, whilst the open plan interior provides a modern feel to the workspace. The stairwells for the three floors run the height of the building, providing views to the floors below. The design includes open plan office floors with high ceilings and plenty of natural light, fully equipped kitchenette and bathrooms, all set around the central courtyard. The second floor benefits from a galley terrace that runs across the entire front of the building. Available immediately on an assignment or New lease direct with Landlord subject to negotiation.
- Use Class: E
- Mostly Open Floor Plan Layout
- Can be combined with additional space(s) for up to 7,329 SF of adjacent space
- High Ceilings
- Shower Facilities
- Top floor roof terrace
- Partially Built-Out as Standard Office
- Fits 4 - 11 People
- Kitchen
- Natural Light
- Edwardian converted warehouse
- Open plan interior floors
| Space | Size | Term | Rental Rate | Space Use | Condition | Available |
| Ground | 3,021 SF | Negotiable | $74.15 CAD/SF/YR $6.18 CAD/SF/MO $798.12 CAD/m²/YR $66.51 CAD/m²/MO $18,667 CAD/MO $224,001 CAD/YR | Office | Partial Build-Out | Now |
| 1st Floor | 2,935 SF | Negotiable | $74.15 CAD/SF/YR $6.18 CAD/SF/MO $798.12 CAD/m²/YR $66.51 CAD/m²/MO $18,135 CAD/MO $217,624 CAD/YR | Office | Partial Build-Out | Now |
| 2nd Floor | 1,373 SF | Negotiable | $74.15 CAD/SF/YR $6.18 CAD/SF/MO $798.12 CAD/m²/YR $66.51 CAD/m²/MO $8,484 CAD/MO $101,805 CAD/YR | Office | Partial Build-Out | Now |
Ground
| Size |
| 3,021 SF |
| Term |
| Negotiable |
| Rental Rate |
| $74.15 CAD/SF/YR $6.18 CAD/SF/MO $798.12 CAD/m²/YR $66.51 CAD/m²/MO $18,667 CAD/MO $224,001 CAD/YR |
| Space Use |
| Office |
| Condition |
| Partial Build-Out |
| Available |
| Now |
1st Floor
| Size |
| 2,935 SF |
| Term |
| Negotiable |
| Rental Rate |
| $74.15 CAD/SF/YR $6.18 CAD/SF/MO $798.12 CAD/m²/YR $66.51 CAD/m²/MO $18,135 CAD/MO $217,624 CAD/YR |
| Space Use |
| Office |
| Condition |
| Partial Build-Out |
| Available |
| Now |
2nd Floor
| Size |
| 1,373 SF |
| Term |
| Negotiable |
| Rental Rate |
| $74.15 CAD/SF/YR $6.18 CAD/SF/MO $798.12 CAD/m²/YR $66.51 CAD/m²/MO $8,484 CAD/MO $101,805 CAD/YR |
| Space Use |
| Office |
| Condition |
| Partial Build-Out |
| Available |
| Now |
Ground
| Size | 3,021 SF |
| Term | Negotiable |
| Rental Rate | $74.15 CAD/SF/YR |
| Space Use | Office |
| Condition | Partial Build-Out |
| Available | Now |
7,329 square feet self-contained building arranged over ground, first and second floors within a popular period former warehouse building accessed via an attractive communal entrance. Many of the original Edwardian features of the building have been retained or restored, including large steel-framed windows, original details on the walls such as traditional yellow London stock brickwork. Internally, exposed brick and timber beams are a nod to the building’s former industrial use, whilst the open plan interior provides a modern feel to the workspace. The stairwells for the three floors run the height of the building, providing views to the floors below. The design includes open plan office floors with high ceilings and plenty of natural light, fully equipped kitchenette and bathrooms, all set around the central courtyard. The second floor benefits from a galley terrace that runs across the entire front of the building. Available immediately on an assignment or New lease direct with Landlord subject to negotiation.
- Use Class: E
- Partially Built-Out as Standard Office
- Mostly Open Floor Plan Layout
- Fits 8 - 25 People
- Can be combined with additional space(s) for up to 7,329 SF of adjacent space
- Kitchen
- High Ceilings
- Natural Light
- Shower Facilities
- Edwardian converted warehouse
- Top floor roof terrace
- Open plan interior floors
1st Floor
| Size | 2,935 SF |
| Term | Negotiable |
| Rental Rate | $74.15 CAD/SF/YR |
| Space Use | Office |
| Condition | Partial Build-Out |
| Available | Now |
7,329 square feet self-contained building arranged over ground, first and second floors within a popular period former warehouse building accessed via an attractive communal entrance. Many of the original Edwardian features of the building have been retained or restored, including large steel-framed windows, original details on the walls such as traditional yellow London stock brickwork. Internally, exposed brick and timber beams are a nod to the building’s former industrial use, whilst the open plan interior provides a modern feel to the workspace. The stairwells for the three floors run the height of the building, providing views to the floors below. The design includes open plan office floors with high ceilings and plenty of natural light, fully equipped kitchenette and bathrooms, all set around the central courtyard. The second floor benefits from a galley terrace that runs across the entire front of the building. Available immediately on an assignment or New lease direct with Landlord subject to negotiation.
- Use Class: E
- Partially Built-Out as Standard Office
- Mostly Open Floor Plan Layout
- Fits 8 - 24 People
- Can be combined with additional space(s) for up to 7,329 SF of adjacent space
- Kitchen
- High Ceilings
- Natural Light
- Shower Facilities
- Edwardian converted warehouse
- Top floor roof terrace
- Open plan interior floors
2nd Floor
| Size | 1,373 SF |
| Term | Negotiable |
| Rental Rate | $74.15 CAD/SF/YR |
| Space Use | Office |
| Condition | Partial Build-Out |
| Available | Now |
7,329 square feet self-contained building arranged over ground, first and second floors within a popular period former warehouse building accessed via an attractive communal entrance. Many of the original Edwardian features of the building have been retained or restored, including large steel-framed windows, original details on the walls such as traditional yellow London stock brickwork. Internally, exposed brick and timber beams are a nod to the building’s former industrial use, whilst the open plan interior provides a modern feel to the workspace. The stairwells for the three floors run the height of the building, providing views to the floors below. The design includes open plan office floors with high ceilings and plenty of natural light, fully equipped kitchenette and bathrooms, all set around the central courtyard. The second floor benefits from a galley terrace that runs across the entire front of the building. Available immediately on an assignment or New lease direct with Landlord subject to negotiation.
- Use Class: E
- Partially Built-Out as Standard Office
- Mostly Open Floor Plan Layout
- Fits 4 - 11 People
- Can be combined with additional space(s) for up to 7,329 SF of adjacent space
- Kitchen
- High Ceilings
- Natural Light
- Shower Facilities
- Edwardian converted warehouse
- Top floor roof terrace
- Open plan interior floors
Property Overview
Converted Edwardian era warehouse. 7,329 square feet self-contained building arranged over ground, first and second floors within a popular period former warehouse building accessed via an attractive communal entrance. Many of the original Edwardian features of the building have been retained or restored, including large steel-framed windows, original details on the walls such as traditional yellow London stock brickwork. Internally, exposed brick and timber beams are a nod to the building’s former industrial use, whilst the open plan interior provides a modern feel to the workspace. De Beauvoir Town one of East London's creative districts, blending historic charm with modern vitality, its streets are lined with colourful terraced houses and vibrant gardens. Surrounded by a multitude of artisan cafes bustling with activity, offering freshly brewed coffee and artisanal pastries, along with diverse dining options, from cozy gastropubs to trendy bistros. A thriving arts scene, with galleries showcasing local talent and boutiques featuring unique finds, De Beauvoir Town is an oasis where history meets contemporary living, offering endless opportunities to embrace East London's unique spirit. Haggerston and Dalston Junction Stations are within easy walking offering access to the Overground and quick access into Shoreditch and the Elizabeth Line from Whitechapel.
- Security System
PROPERTY FACTS
Presented by

98 De Beauvoir Rd
Hmm, there seems to have been an error sending your message. Please try again.
Thanks! Your message was sent.






