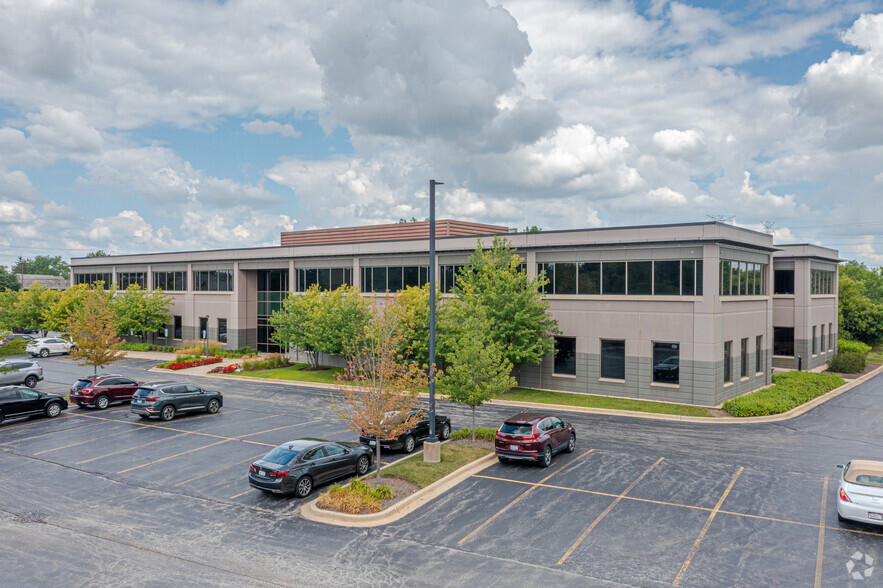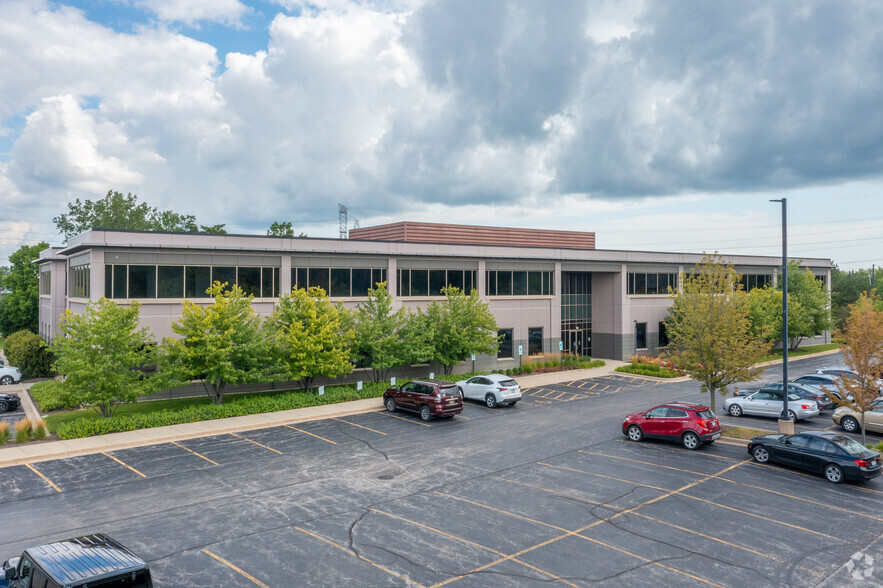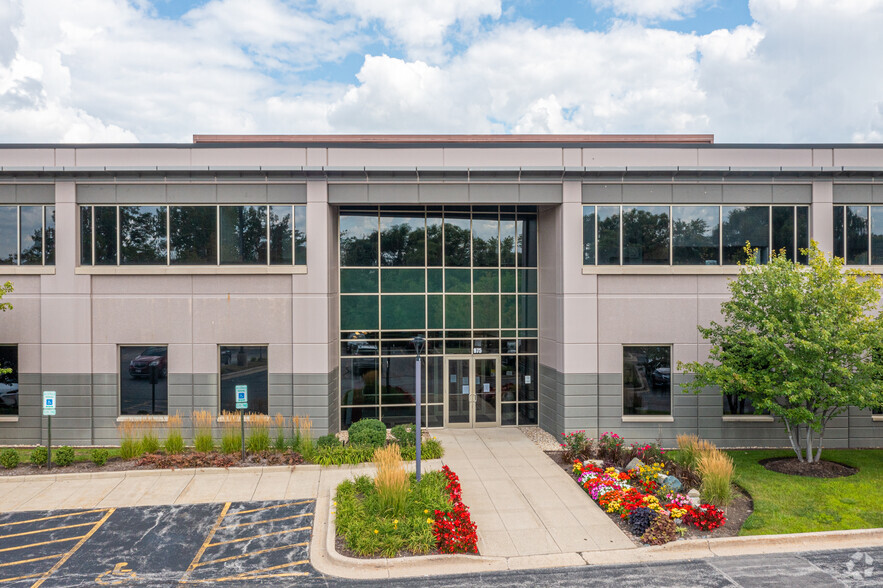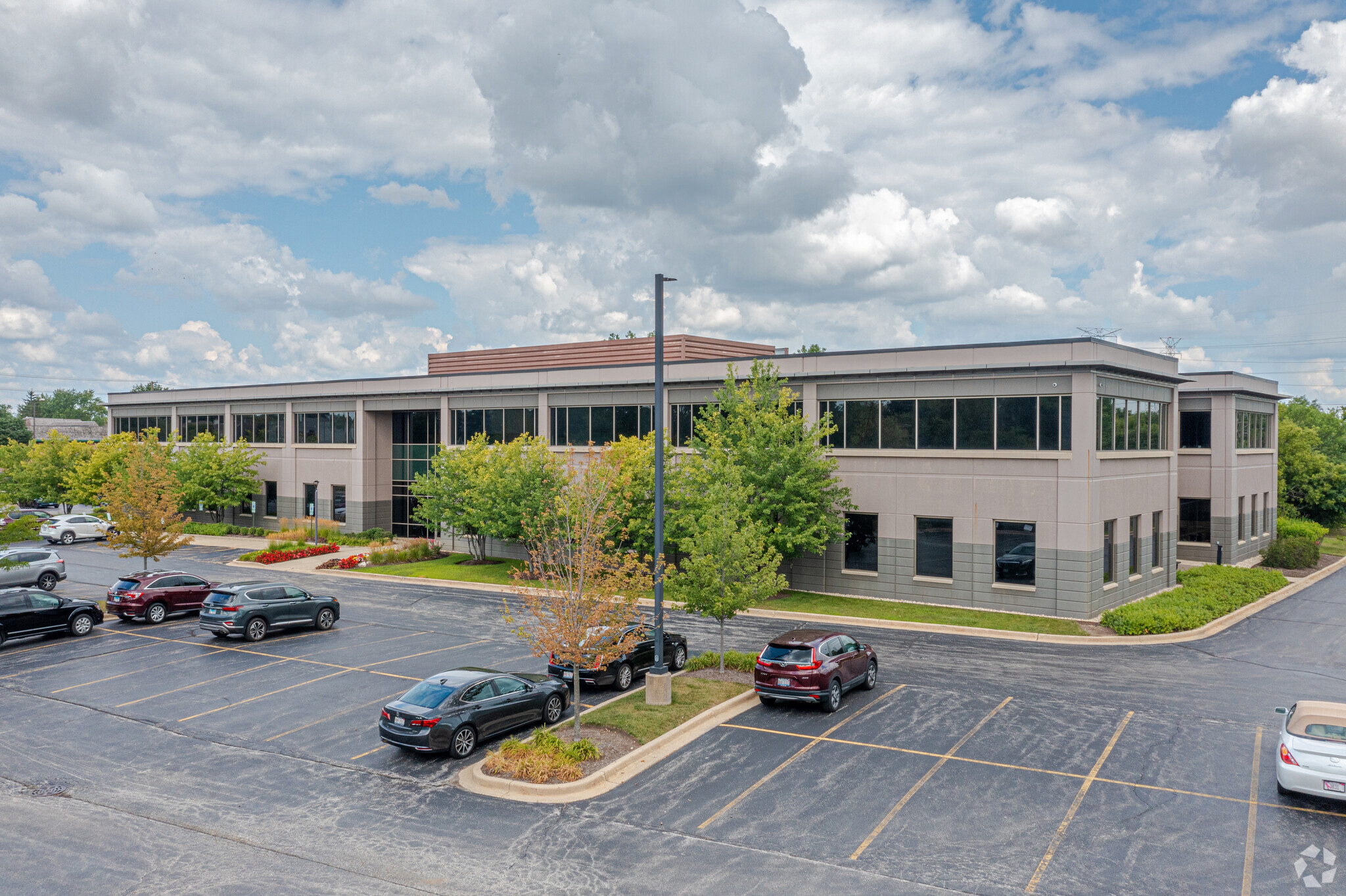975 Weiland Rd 1,172 - 33,138 SF of Office Space Available in Buffalo Grove, IL 60089



HIGHLIGHTS
- Executive suites available. See brochure for more information.
ALL AVAILABLE SPACES(4)
Display Rental Rate as
- SPACE
- SIZE
- TERM
- RENTAL RATE
- SPACE USE
- CONDITION
- AVAILABLE
- Lease rate does not include utilities, property expenses or building services
- Fits 13 - 110 People
- Lease rate does not include utilities, property expenses or building services
- Fits 7 - 52 People
- Lease rate does not include utilities, property expenses or building services
- Fits 8 - 52 People
- Lease rate does not include utilities, property expenses or building services
- Fits 3 - 52 People
| Space | Size | Term | Rental Rate | Space Use | Condition | Available |
| 2nd Floor, Ste 200 | 5,000-13,638 SF | Negotiable | $17.30 CAD/SF/YR | Office | Partial Build-Out | Now |
| 2nd Floor, Ste 200 - A | 2,708-6,500 SF | Negotiable | $17.30 CAD/SF/YR | Office | Partial Build-Out | Now |
| 2nd Floor, Ste 200 - B | 2,940-6,500 SF | Negotiable | $17.30 CAD/SF/YR | Office | Partial Build-Out | Now |
| 2nd Floor, Ste 200 - C | 1,172-6,500 SF | Negotiable | $17.30 CAD/SF/YR | Office | Partial Build-Out | Now |
2nd Floor, Ste 200
| Size |
| 5,000-13,638 SF |
| Term |
| Negotiable |
| Rental Rate |
| $17.30 CAD/SF/YR |
| Space Use |
| Office |
| Condition |
| Partial Build-Out |
| Available |
| Now |
2nd Floor, Ste 200 - A
| Size |
| 2,708-6,500 SF |
| Term |
| Negotiable |
| Rental Rate |
| $17.30 CAD/SF/YR |
| Space Use |
| Office |
| Condition |
| Partial Build-Out |
| Available |
| Now |
2nd Floor, Ste 200 - B
| Size |
| 2,940-6,500 SF |
| Term |
| Negotiable |
| Rental Rate |
| $17.30 CAD/SF/YR |
| Space Use |
| Office |
| Condition |
| Partial Build-Out |
| Available |
| Now |
2nd Floor, Ste 200 - C
| Size |
| 1,172-6,500 SF |
| Term |
| Negotiable |
| Rental Rate |
| $17.30 CAD/SF/YR |
| Space Use |
| Office |
| Condition |
| Partial Build-Out |
| Available |
| Now |
PROPERTY OVERVIEW
Executive suites available. See brochure for more information.
- Atrium
- Banking
- Signage
PROPERTY FACTS
Building Type
Office
Year Built
1999
Building Height
2 Stories
Building Size
48,186 SF
Building Class
B
Typical Floor Size
24,093 SF
Parking
206 Surface Parking Spaces







