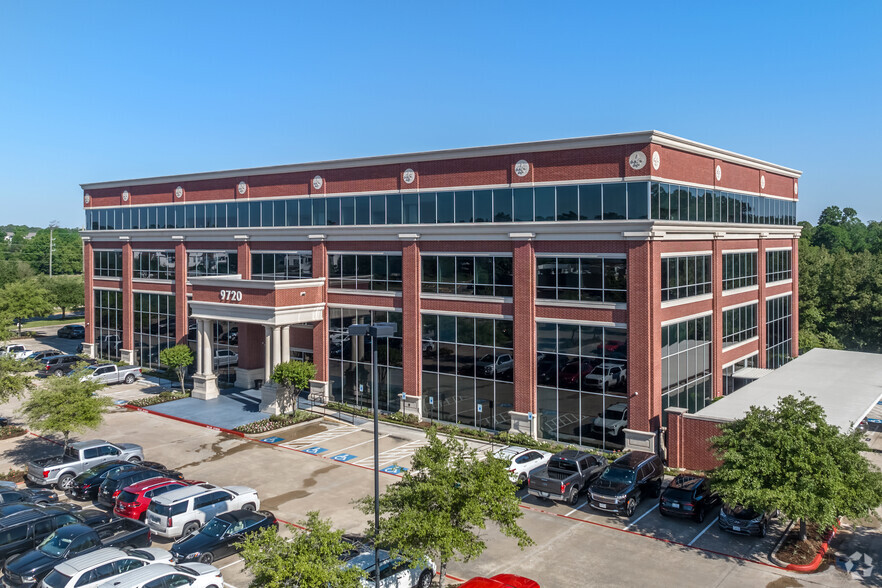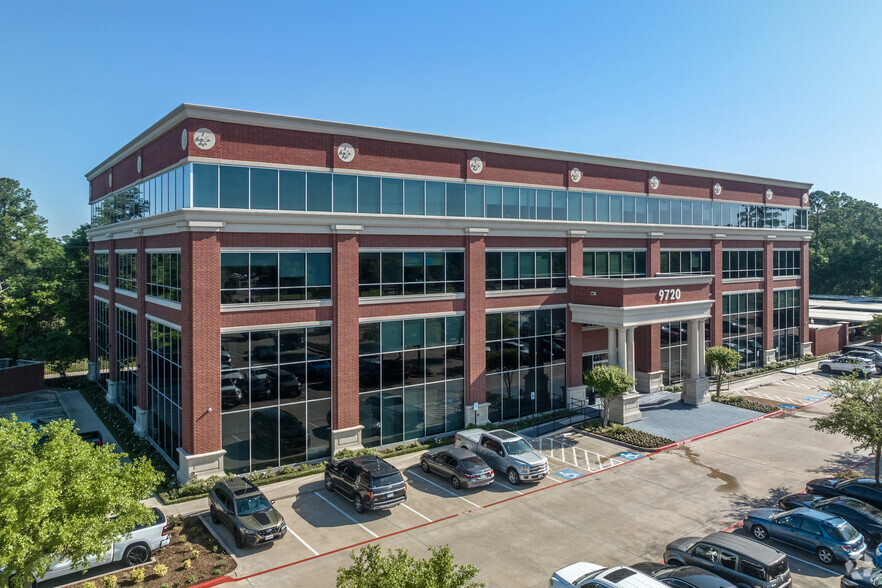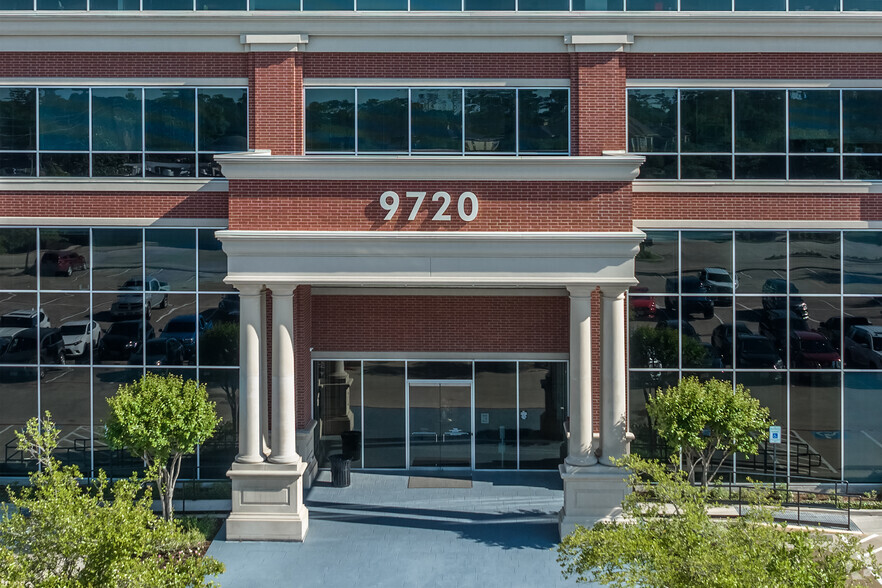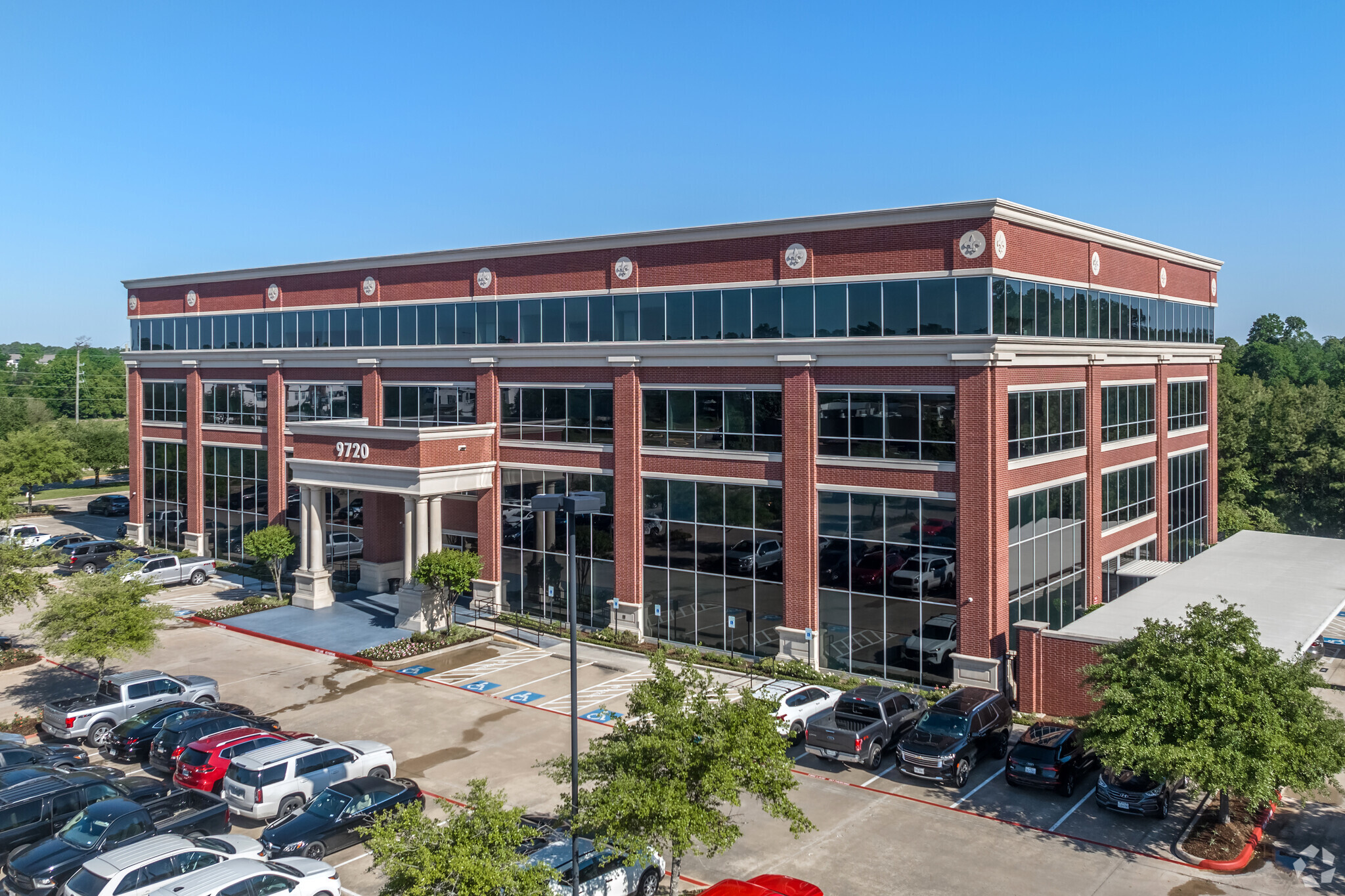
This feature is unavailable at the moment.
We apologize, but the feature you are trying to access is currently unavailable. We are aware of this issue and our team is working hard to resolve the matter.
Please check back in a few minutes. We apologize for the inconvenience.
- LoopNet Team
thank you

Your email has been sent!
9720 Cypresswood Dr
1,187 - 13,832 SF of Office Space Available in Houston, TX 77070



Highlights
- Rectangular floor plates allow tenants to build-out their space to maximize efficiency.
- Location provides great highway access, situated off Highway 249 and convenient to Beltway 8, I-45, Highway 6 and U.S. Highway 290.
- Monument signage opportunities are available to large users.
- Close to fine dining establishments and retail within a 4-minute drive, including Perry’s Steakhouse & Grille located on-site.
- Tenants benefit from access to the on-site conferencing facility and ample covered parking options.
- Local ownership focuses on building successful relationships and provides professional and responsive on-site property management.
all available spaces(8)
Display Rental Rate as
- Space
- Size
- Term
- Rental Rate
- Space Use
- Condition
- Available
Full build-out office space available
- Rate includes utilities, building services and property expenses
- Mostly Open Floor Plan Layout
- Fully Built-Out as Standard Office
- Rate includes utilities, building services and property expenses
Full build-out office space available
- Rate includes utilities, building services and property expenses
- Mostly Open Floor Plan Layout
- Fully Built-Out as Standard Office
Full build-out office space available
- Rate includes utilities, building services and property expenses
- Mostly Open Floor Plan Layout
- Fully Built-Out as Standard Office
Full build-out office space available
- Rate includes utilities, building services and property expenses
- Mostly Open Floor Plan Layout
- Fully Built-Out as Standard Office
Full build-out office space available
- Rate includes utilities, building services and property expenses
- Mostly Open Floor Plan Layout
- Fully Built-Out as Standard Office
- 4 Private Offices
Full build-out office space available
- Rate includes utilities, building services and property expenses
- Mostly Open Floor Plan Layout
- Fully Built-Out as Standard Office
- 6 Private Offices
- Rate includes utilities, building services and property expenses
- Mostly Open Floor Plan Layout
- Partially Built-Out as Standard Office
- 3 Private Offices
| Space | Size | Term | Rental Rate | Space Use | Condition | Available |
| 1st Floor, Ste 110 | 1,514 SF | Negotiable | $29.99 CAD/SF/YR $2.50 CAD/SF/MO $45,401 CAD/YR $3,783 CAD/MO | Office | Full Build-Out | Now |
| 1st Floor, Ste 140 | 1,289 SF | Negotiable | $29.99 CAD/SF/YR $2.50 CAD/SF/MO $38,654 CAD/YR $3,221 CAD/MO | Office | - | Now |
| 1st Floor, Ste 150 | 1,187 SF | Negotiable | $29.99 CAD/SF/YR $2.50 CAD/SF/MO $35,595 CAD/YR $2,966 CAD/MO | Office | Full Build-Out | Now |
| 1st Floor, Ste 160 | 1,892 SF | Negotiable | $29.99 CAD/SF/YR $2.50 CAD/SF/MO $56,737 CAD/YR $4,728 CAD/MO | Office | Full Build-Out | Now |
| 2nd Floor, Ste 206 | 1,417 SF | 3-10 Years | $29.99 CAD/SF/YR $2.50 CAD/SF/MO $42,492 CAD/YR $3,541 CAD/MO | Office | Full Build-Out | Now |
| 2nd Floor, Ste 250 | 1,980 SF | Negotiable | $29.99 CAD/SF/YR $2.50 CAD/SF/MO $59,376 CAD/YR $4,948 CAD/MO | Office | Full Build-Out | 2025-01-01 |
| 3rd Floor, Ste 340 | 2,586 SF | Negotiable | $29.99 CAD/SF/YR $2.50 CAD/SF/MO $77,548 CAD/YR $6,462 CAD/MO | Office | Full Build-Out | Now |
| 3rd Floor, Ste 350 | 1,967 SF | Negotiable | $29.99 CAD/SF/YR $2.50 CAD/SF/MO $58,986 CAD/YR $4,915 CAD/MO | Office | Partial Build-Out | 2025-01-01 |
1st Floor, Ste 110
| Size |
| 1,514 SF |
| Term |
| Negotiable |
| Rental Rate |
| $29.99 CAD/SF/YR $2.50 CAD/SF/MO $45,401 CAD/YR $3,783 CAD/MO |
| Space Use |
| Office |
| Condition |
| Full Build-Out |
| Available |
| Now |
1st Floor, Ste 140
| Size |
| 1,289 SF |
| Term |
| Negotiable |
| Rental Rate |
| $29.99 CAD/SF/YR $2.50 CAD/SF/MO $38,654 CAD/YR $3,221 CAD/MO |
| Space Use |
| Office |
| Condition |
| - |
| Available |
| Now |
1st Floor, Ste 150
| Size |
| 1,187 SF |
| Term |
| Negotiable |
| Rental Rate |
| $29.99 CAD/SF/YR $2.50 CAD/SF/MO $35,595 CAD/YR $2,966 CAD/MO |
| Space Use |
| Office |
| Condition |
| Full Build-Out |
| Available |
| Now |
1st Floor, Ste 160
| Size |
| 1,892 SF |
| Term |
| Negotiable |
| Rental Rate |
| $29.99 CAD/SF/YR $2.50 CAD/SF/MO $56,737 CAD/YR $4,728 CAD/MO |
| Space Use |
| Office |
| Condition |
| Full Build-Out |
| Available |
| Now |
2nd Floor, Ste 206
| Size |
| 1,417 SF |
| Term |
| 3-10 Years |
| Rental Rate |
| $29.99 CAD/SF/YR $2.50 CAD/SF/MO $42,492 CAD/YR $3,541 CAD/MO |
| Space Use |
| Office |
| Condition |
| Full Build-Out |
| Available |
| Now |
2nd Floor, Ste 250
| Size |
| 1,980 SF |
| Term |
| Negotiable |
| Rental Rate |
| $29.99 CAD/SF/YR $2.50 CAD/SF/MO $59,376 CAD/YR $4,948 CAD/MO |
| Space Use |
| Office |
| Condition |
| Full Build-Out |
| Available |
| 2025-01-01 |
3rd Floor, Ste 340
| Size |
| 2,586 SF |
| Term |
| Negotiable |
| Rental Rate |
| $29.99 CAD/SF/YR $2.50 CAD/SF/MO $77,548 CAD/YR $6,462 CAD/MO |
| Space Use |
| Office |
| Condition |
| Full Build-Out |
| Available |
| Now |
3rd Floor, Ste 350
| Size |
| 1,967 SF |
| Term |
| Negotiable |
| Rental Rate |
| $29.99 CAD/SF/YR $2.50 CAD/SF/MO $58,986 CAD/YR $4,915 CAD/MO |
| Space Use |
| Office |
| Condition |
| Partial Build-Out |
| Available |
| 2025-01-01 |
1st Floor, Ste 110
| Size | 1,514 SF |
| Term | Negotiable |
| Rental Rate | $29.99 CAD/SF/YR |
| Space Use | Office |
| Condition | Full Build-Out |
| Available | Now |
Full build-out office space available
- Rate includes utilities, building services and property expenses
- Fully Built-Out as Standard Office
- Mostly Open Floor Plan Layout
1st Floor, Ste 140
| Size | 1,289 SF |
| Term | Negotiable |
| Rental Rate | $29.99 CAD/SF/YR |
| Space Use | Office |
| Condition | - |
| Available | Now |
- Rate includes utilities, building services and property expenses
1st Floor, Ste 150
| Size | 1,187 SF |
| Term | Negotiable |
| Rental Rate | $29.99 CAD/SF/YR |
| Space Use | Office |
| Condition | Full Build-Out |
| Available | Now |
Full build-out office space available
- Rate includes utilities, building services and property expenses
- Fully Built-Out as Standard Office
- Mostly Open Floor Plan Layout
1st Floor, Ste 160
| Size | 1,892 SF |
| Term | Negotiable |
| Rental Rate | $29.99 CAD/SF/YR |
| Space Use | Office |
| Condition | Full Build-Out |
| Available | Now |
Full build-out office space available
- Rate includes utilities, building services and property expenses
- Fully Built-Out as Standard Office
- Mostly Open Floor Plan Layout
2nd Floor, Ste 206
| Size | 1,417 SF |
| Term | 3-10 Years |
| Rental Rate | $29.99 CAD/SF/YR |
| Space Use | Office |
| Condition | Full Build-Out |
| Available | Now |
Full build-out office space available
- Rate includes utilities, building services and property expenses
- Fully Built-Out as Standard Office
- Mostly Open Floor Plan Layout
2nd Floor, Ste 250
| Size | 1,980 SF |
| Term | Negotiable |
| Rental Rate | $29.99 CAD/SF/YR |
| Space Use | Office |
| Condition | Full Build-Out |
| Available | 2025-01-01 |
Full build-out office space available
- Rate includes utilities, building services and property expenses
- Fully Built-Out as Standard Office
- Mostly Open Floor Plan Layout
- 4 Private Offices
3rd Floor, Ste 340
| Size | 2,586 SF |
| Term | Negotiable |
| Rental Rate | $29.99 CAD/SF/YR |
| Space Use | Office |
| Condition | Full Build-Out |
| Available | Now |
Full build-out office space available
- Rate includes utilities, building services and property expenses
- Fully Built-Out as Standard Office
- Mostly Open Floor Plan Layout
- 6 Private Offices
3rd Floor, Ste 350
| Size | 1,967 SF |
| Term | Negotiable |
| Rental Rate | $29.99 CAD/SF/YR |
| Space Use | Office |
| Condition | Partial Build-Out |
| Available | 2025-01-01 |
- Rate includes utilities, building services and property expenses
- Partially Built-Out as Standard Office
- Mostly Open Floor Plan Layout
- 3 Private Offices
Property Overview
9720 Cypresswood Dr. is a four-story, Class A multi-tenant office building with approximately 82,412 square feet of gross rentable area. Built in 2004, the office building offers amenities like a smaller, Class A atmosphere, covered reserved parking, card key access, camera surveillance system, two tenant conference rooms with adjacent kitchens, on-site management and manicured landscaping. With the building’s great location, many restaurants are easily accessible including Perry’s Steakhouse located on-site. The Property’s prime location at the intersection of Cypresswood Dr. and Cutten Rd. just off State Highway 249 (Tomball Parkway) offers convenient access to Sam Houston Tollway (Beltway 8), Interstate 45 (North Freeway), State Highway 6 and U.S. Highway 290 (Northwest Freeway). Located near Vintage Park, St. Luke’s Hospital at the Vintage, the expanded Methodist Willowbrook Hospital and Willowbrook Mall, 9720 Cypresswood Dr. is ideally positioned near the heart of the FM 1960 submarket minutes from FM 1960, the major East-West traffic corridor of Northwest Houston, and easy access to Bush Intercontinental Airport. With a parking ratio of 4.00/1,000, 9720 Cypresswood Dr. ingress and egress is efficiently controlled by four entrances; two along Cypresswood Drive and two along Cutten Road.
- 24 Hour Access
- Controlled Access
- Conferencing Facility
- Signage
- Central Heating
- Plug & Play
- Air Conditioning
PROPERTY FACTS
SELECT TENANTS
- Floor
- Tenant Name
- Industry
- 3rd
- Aiken Engineering Co
- Professional, Scientific, and Technical Services
- 4th
- Aniden Interactive
- Professional, Scientific, and Technical Services
- 2nd
- Charter Pipe LLC
- Manufacturing
- 1st
- Chicago Title
- Finance and Insurance
- 2nd
- Consultants In Dental Aesthetics
- Health Care and Social Assistance
- 3rd
- Qualitec Consulting Group LP
- Professional, Scientific, and Technical Services
- 1st
- T. Jackson & Company, PC
- Professional, Scientific, and Technical Services
Presented by

9720 Cypresswood Dr
Hmm, there seems to have been an error sending your message. Please try again.
Thanks! Your message was sent.




















