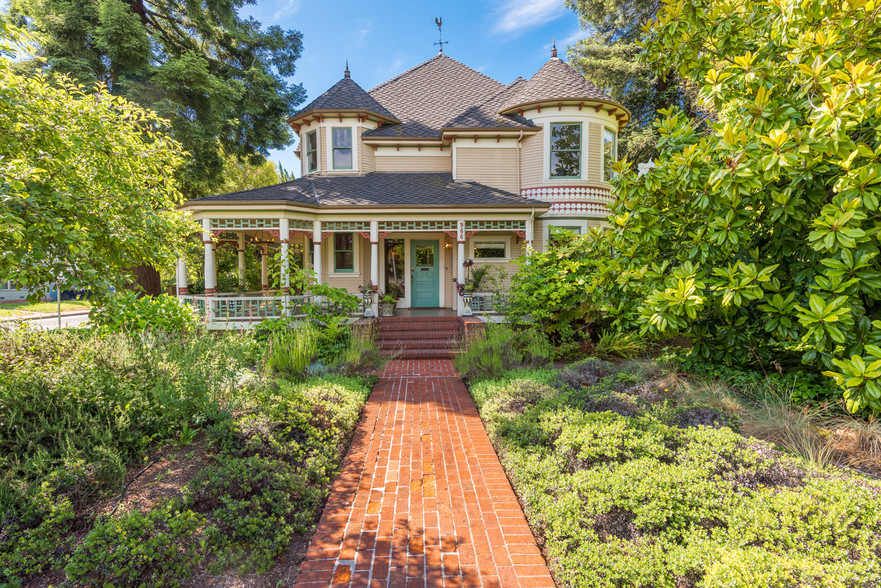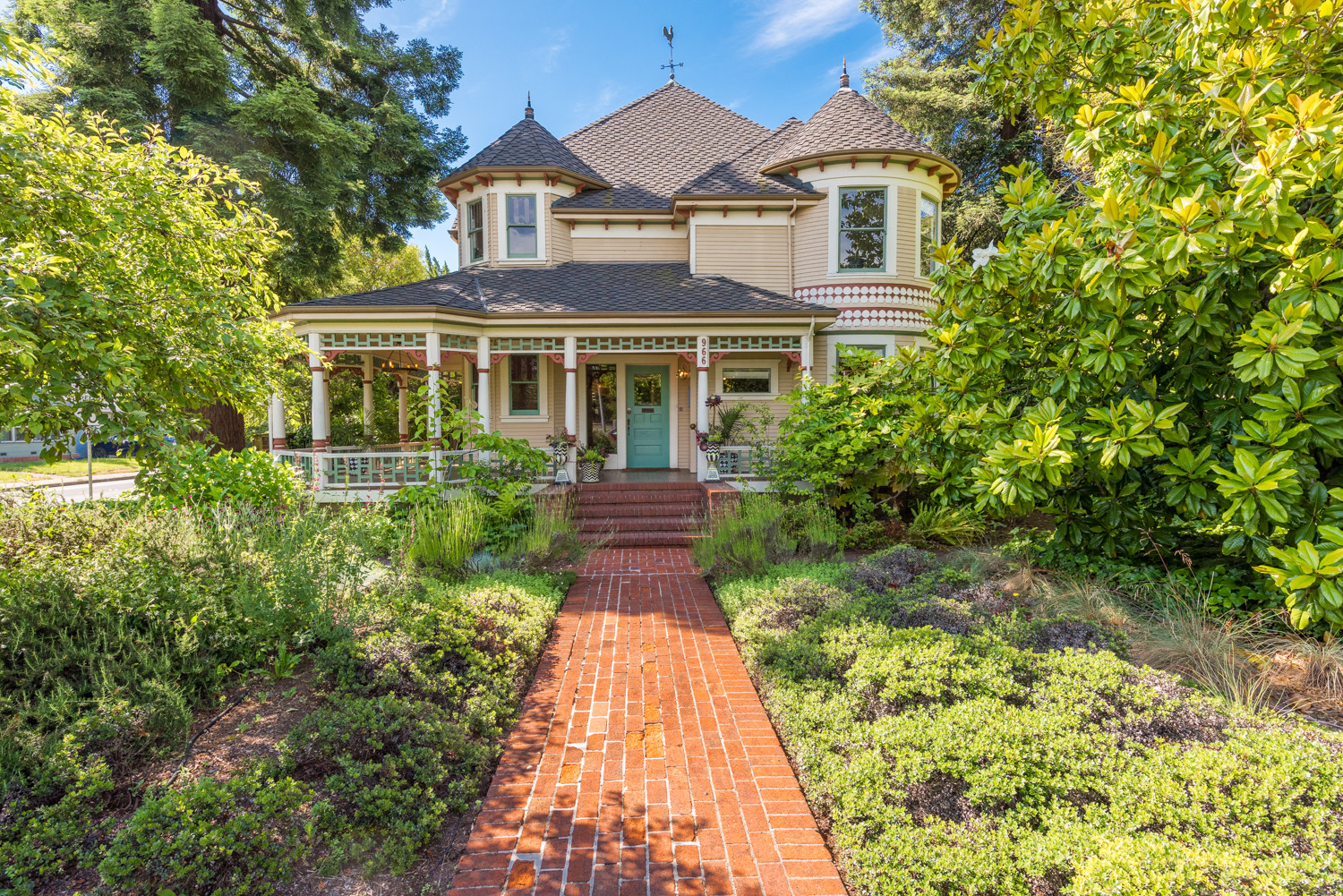
This feature is unavailable at the moment.
We apologize, but the feature you are trying to access is currently unavailable. We are aware of this issue and our team is working hard to resolve the matter.
Please check back in a few minutes. We apologize for the inconvenience.
- LoopNet Team
966 Sonoma Ave
Santa Rosa, CA 95404
Office Property For Sale

Investment Highlights
- Highly Visible Location
- Renovated
- Historical Landmark
PROPERTY FACTS
- Office
- Office Office Live Work Unit
Amenities
- Bus Line
- Air Conditioning
About 966 Sonoma Ave , Santa Rosa, CA 95404
Major Price Reduction! Located on the corner of two major arterial roadways in downtown Santa Rosa, this Brainerd Jones designed house offers a unique opportunity for the buyer who demands perfection. Painstakingly renovated and updated, with period details abound, the 2727 square foot* home sits on approximately 13,300 square feet* of prime downtown real estate. Most recently home to a local interior design firm and other small businesses, it’s flexibility in use makes it highly desirable to those in search of the quintessential office property. Monument signage in the lush front yard is sure to be noticed as passerby’s take note of the fabulous architectural gem known as the William A. Bolton House. Complete with back garden area and a brick patio garden, both perfect for entertaining, the house also boasts a very large detached two car garage with an additional storage room. Upon entering the reception area, you are immediately greeted with superior attention to detail and a sense of stateliness. Beautiful hardwood floors and a staircase outlined with leaded glass windows with ample natural light, will make a statement to your clients. Three large rooms on the first floor may be used in a variety of configurations with details in the curved windows wrapping a seating nook, custom light fixtures, coved ceiling and exposed brick chimney giving great character to the space. A fabulous kitchen is complete with working antique range and soft close cabinet door and drawers topped with white quartz countertops accentuating the thoughtfulness and effort put forth in the renovation. The break room is enveloped in large windows illuminating the space naturally. Ascend the gorgeous staircase and find a landing complete with sitting area and built in storage. The second floor has three individual locked office spaces, and a bathroom with designer touches complete with clawfoot tub and separate stall shower. This circa 1904 charmer is truly one of a kind that has been superbly renovated and has historical significance within walking distance to all downtown Santa Rosa has to offer. *per county tax records Details • Designed in 1903 by Brainerd Jones and built circa 1904 by William A. Bolton. • Meticulously renovated and upgraded by current owners. • Currently zoned as Commercial Office; possibly change to mixed use or residential. • Owner/operator with additional rental income possible. • Flexible floor plan allows for creative use of space. Easily used as a place of business or residence. • Value-Add opportunity. • CAT 5 wiring. • Central Heat and Air Conditioning. • New Roof in 2015. • Current tenants in upstairs suites and garage area would love to stay if possible. First Level • Brick pathway leads to wrap around porch with gazebo. • Reception area greets with warmth and sophistication leading to stairway and other rooms. • Main rooms continue to have details of the past, such as coved ceilings, but have modern functionality such as CAT 5 wiring. • The tastefully redesign kitchen is sure to be a focal point of this beauty, as it has abundant storage, usable footprint, and superb attention to detail. This includes the fully functional antique range. • Illuminated by natural light, the break room is a peaceful place to enjoy that much needed and deserved break from your busy day. • The renovated restroom is located just off the mudroom at the rear entry. Second Level • After ascending the staircase, the landing area provides sufficient built in storage options and a wonderful seating area which is currently used as a waiting area for the upstairs businesses. • There are three rooms on this level, all with details that you would expect to find in a fine example such as this. • The bathroom contains a period correct clawfoot tub mixed with designer touches of modernity. Grounds • Lush grounds in front and back creative an inviting environment for entertaining and attracting new clients. • Monument signage facing Sonoma Avenue and Brookwood Avenue gives the tenants superior visibility. • The fenced back garden area surrounded by trees and greenery gives a sense of reprieve from the daily hustle. • At the rear of the property sits a detached two car garage complete with additional storage room. There is also two to three car off-street parking in the driveway. Parking on Brookwood Avenue near the property is currently free.
Links
Listing ID: 16344499
Date on Market: 2019-06-14
Last Updated:
Address: 966 Sonoma Ave, Santa Rosa, CA 95404
The Office Property at 966 Sonoma Ave, Santa Rosa, CA 95404 is no longer being advertised on LoopNet.ca. Contact the broker for information on availability.
Nearby Listings
- 1038 4th St, Santa Rosa CA
- 1405 Montgomery Dr, Santa Rosa CA
- 403 Chinn St, Santa Rosa CA
- 1144 Sonoma Ave, Santa Rosa CA
- 100 Brush Creek Rd, Santa Rosa CA
- 62 Brookwood Ave, Santa Rosa CA
- 1400 N Dutton Ave, Santa Rosa CA
- 1400 N Dutton Ave, Santa Rosa CA
- 1330 N Dutton Ave, Santa Rosa CA
- 350 E St, Santa Rosa CA
- 703-709 2nd St, Santa Rosa CA
- 1209-1211 College Ave, Santa Rosa CA
- 1144 Sonoma Ave, Santa Rosa CA
- 3315 Chanate Rd, Santa Rosa CA
- 1515 Montgomery Dr, Santa Rosa CA

