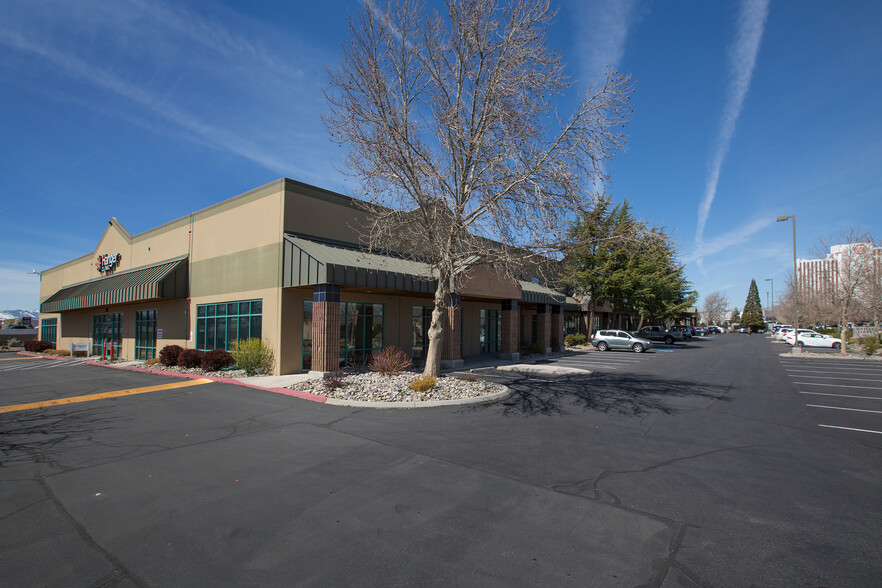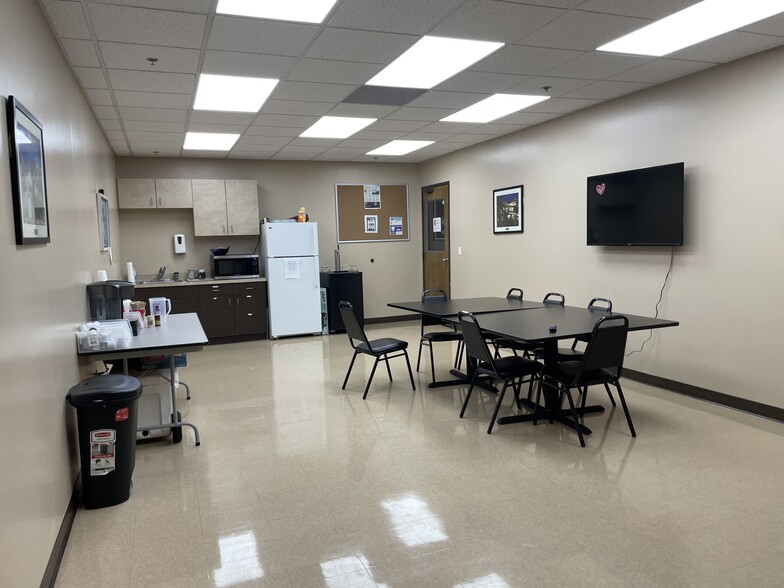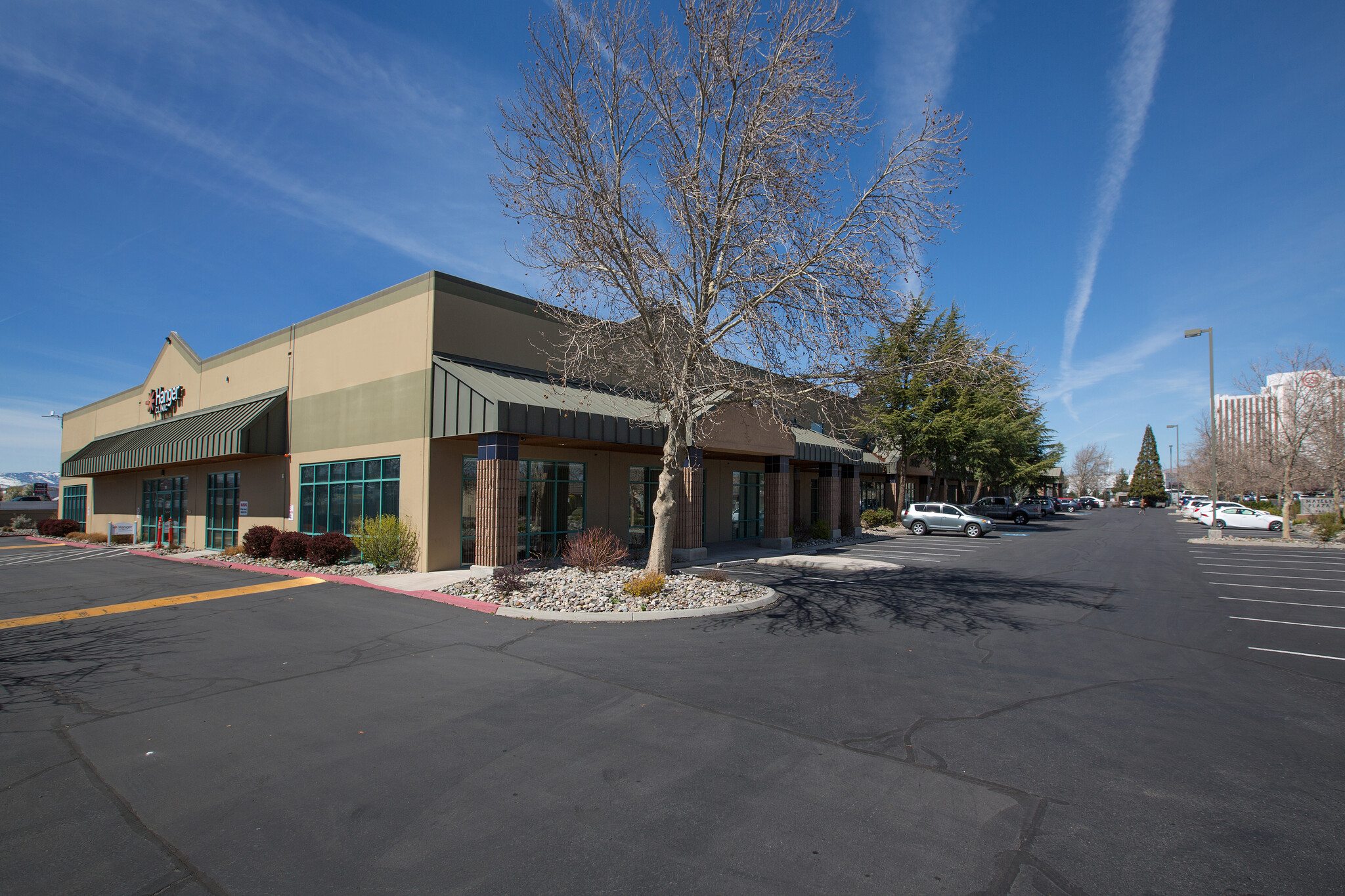961 Matley Ln 3,846 - 16,108 SF of Space Available in Reno, NV 89502



HIGHLIGHTS
- Fiber Optics: Fiber Optic cable
FEATURES
ALL AVAILABLE SPACES(3)
Display Rental Rate as
- SPACE
- SIZE
- TERM
- RENTAL RATE
- SPACE USE
- CONDITION
- AVAILABLE
Suite 105 – 3,846 Two Story office with ample private offices, bullpen area, restrooms and break area. Space can include the south warehouse consisting of 4,208 SF (includes a 604 SF mezzanine) for a total of 8,054 SF.
- Fully Built-Out as Standard Office
- Can be combined with additional space(s) for up to 8,054 SF of adjacent space
- Mostly Open Floor Plan Layout
- Private Restrooms
Space includes 3,845 SF of Office and 4,208 SF of Warehouse (includes a 604 SF mezzanine). Can be demised to 4,208 SF (Warehouse) or 3,846 SF (Office)
- Includes 3,846 SF of dedicated office space
- Private Restrooms
Warehouse only - 3,604 SF with 604 SF mezzanine. 24' Clear height warehouse space with 208v | 240amp | 3 phase power, restroom, sink, one roll up door and full HVAC. Can be combined with Suite 105 for a total of 8,054 SF of Office + Warehouse.
- Can be combined with additional space(s) for up to 8,054 SF of adjacent space
- Private Restrooms
| Space | Size | Term | Rental Rate | Space Use | Condition | Available |
| 1st Floor, Ste Office | 3,846 SF | Negotiable | Upon Request | Office | Full Build-Out | Now |
| 1st Floor - Suite 105 | 8,054 SF | Negotiable | Upon Request | Flex | Partial Build-Out | Now |
| 1st Floor - Warehouse | 4,208 SF | Negotiable | Upon Request | Industrial | Partial Build-Out | Now |
1st Floor, Ste Office
| Size |
| 3,846 SF |
| Term |
| Negotiable |
| Rental Rate |
| Upon Request |
| Space Use |
| Office |
| Condition |
| Full Build-Out |
| Available |
| Now |
1st Floor - Suite 105
| Size |
| 8,054 SF |
| Term |
| Negotiable |
| Rental Rate |
| Upon Request |
| Space Use |
| Flex |
| Condition |
| Partial Build-Out |
| Available |
| Now |
1st Floor - Warehouse
| Size |
| 4,208 SF |
| Term |
| Negotiable |
| Rental Rate |
| Upon Request |
| Space Use |
| Industrial |
| Condition |
| Partial Build-Out |
| Available |
| Now |
PROPERTY OVERVIEW
• Well located on Matley Lane with outstanding visibility from US 395. Signage may be available which is visible from US 395/I 580 with over 170,000 cars traveling daily • Easy access to freeway on-ramp/off-ramp and conveniently located to travel to all parts of Reno/Sparks • The building offers ample parking in the surface lot and is parked at 4 spaces per 1,000 SF • Property is easily accessible from Mill Street • Warehouse space with freeway visibility • Building is zoned Industrial Commercial (IC) that allows a variety of use types









