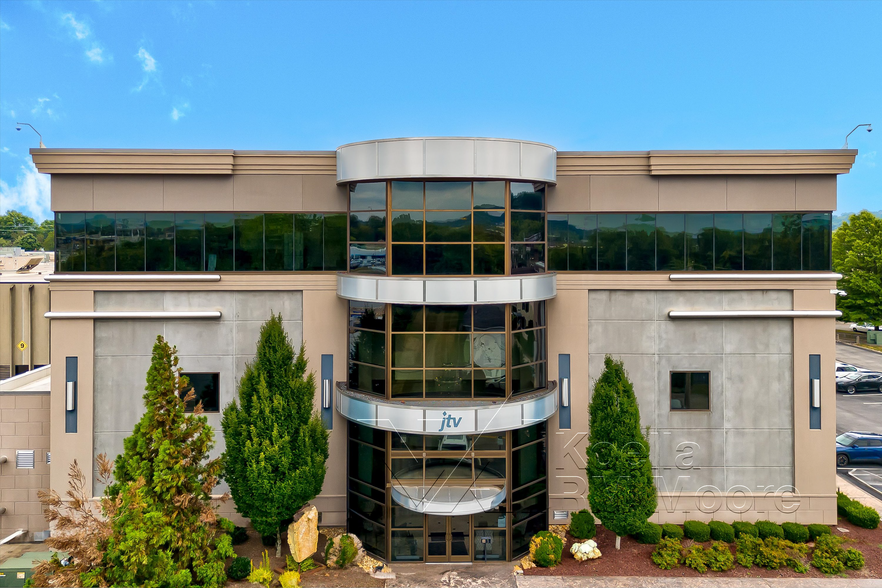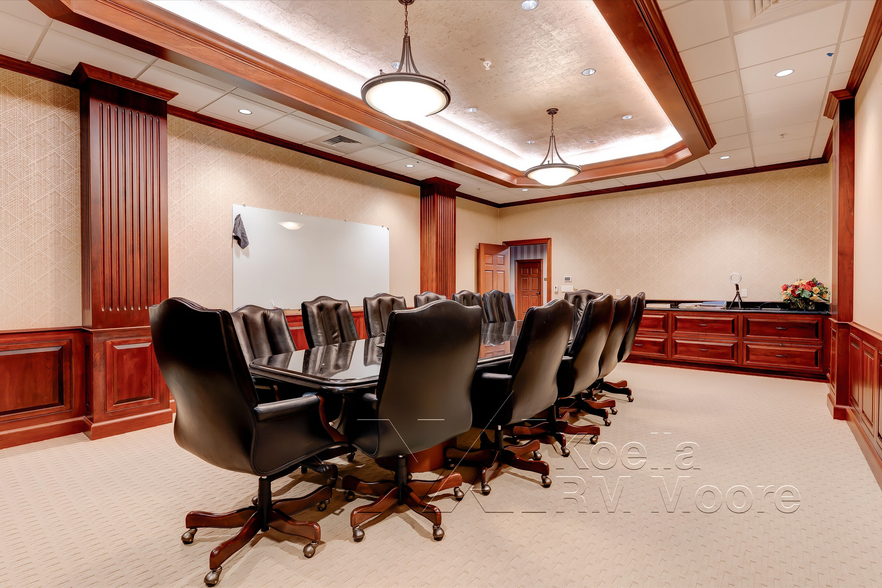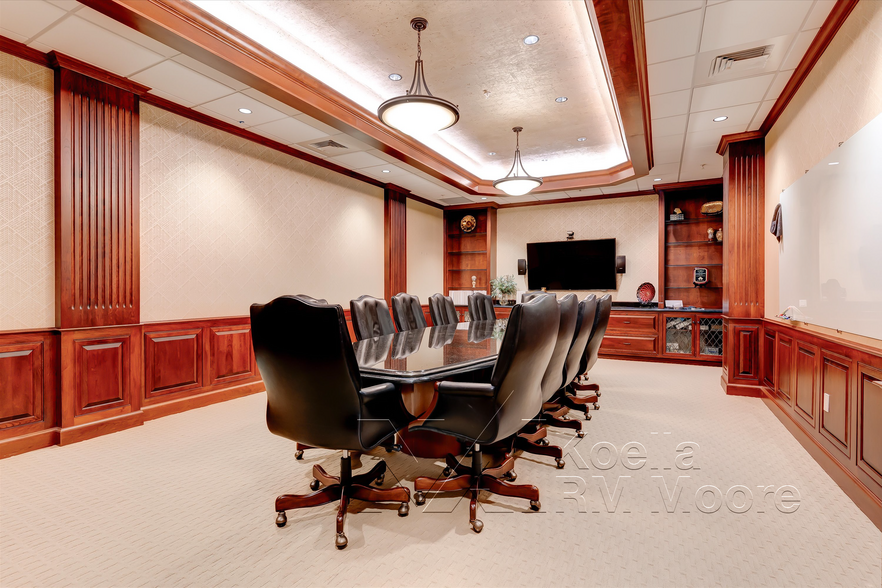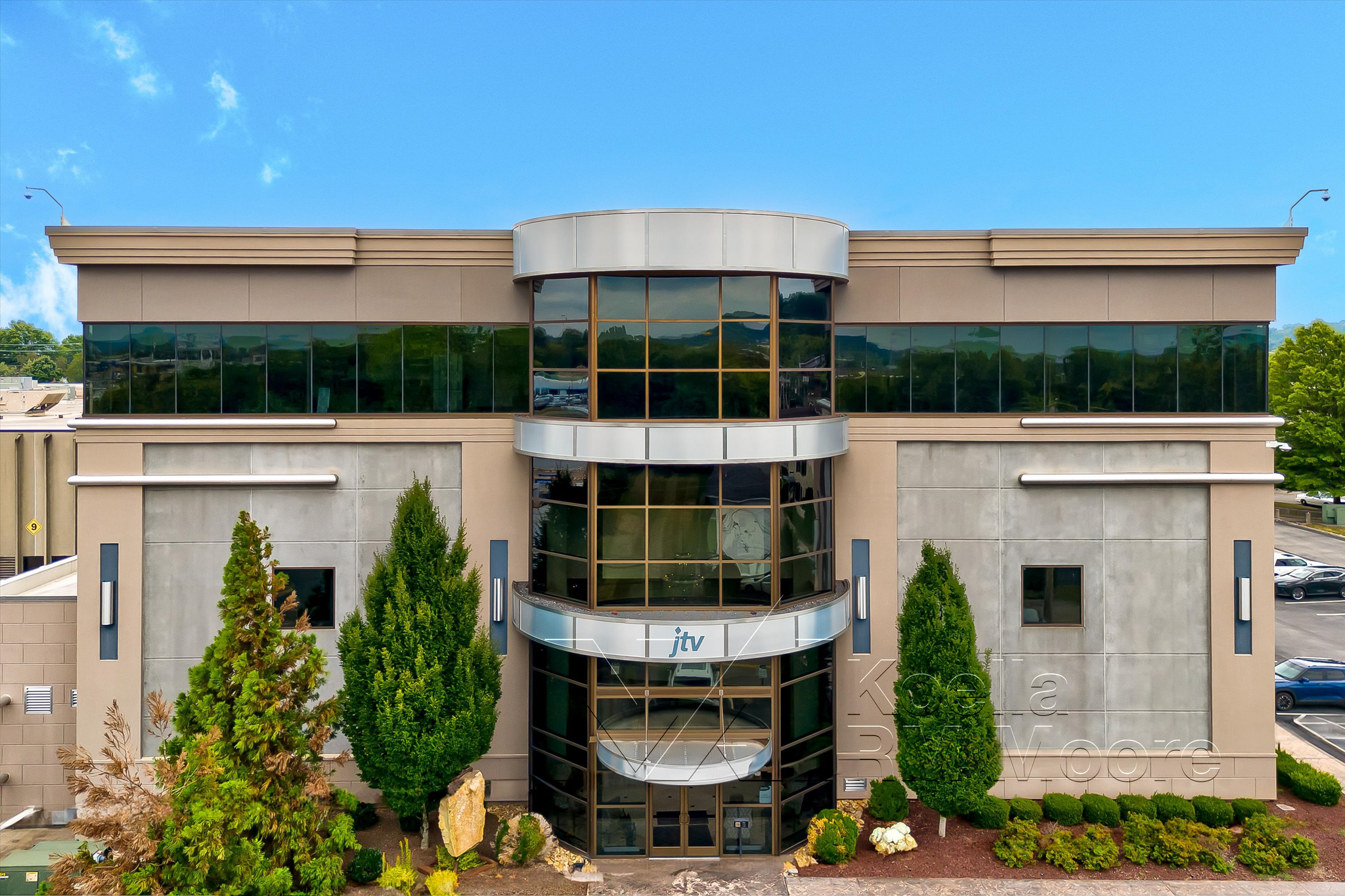
This feature is unavailable at the moment.
We apologize, but the feature you are trying to access is currently unavailable. We are aware of this issue and our team is working hard to resolve the matter.
Please check back in a few minutes. We apologize for the inconvenience.
- LoopNet Team
thank you

Your email has been sent!
Expansion 9600 Parkside Dr
3,804 - 53,425 SF of Office Space Available in Knoxville, TN 37922



all available spaces(4)
Display Rental Rate as
- Space
- Size
- Term
- Rental Rate
- Space Use
- Condition
- Available
- Listed rate may not include certain utilities, building services and property expenses
- Listed rate may not include certain utilities, building services and property expenses
Entire Third Floor available Total: 27,702 SF but can be subdivided into 3,804 (3,282 usable) SF, 10,334 (8,916 usable) SF and 11,585 (9,996 usable) SF spaces Class "A" finishes throughout 4 conference rooms Multiple kitchen/break room areas Outdoor patio Rooftop deck Large Employee lounge area Large offices throughout Several spacious cubicle areas
- Listed rate may not include certain utilities, building services and property expenses
- Listed rate may not include certain utilities, building services and property expenses
| Space | Size | Term | Rental Rate | Space Use | Condition | Available |
| 2nd Floor, Ste B | 10,334 SF | Negotiable | $35.44 CAD/SF/YR $2.95 CAD/SF/MO $381.44 CAD/m²/YR $31.79 CAD/m²/MO $30,517 CAD/MO $366,203 CAD/YR | Office | - | Now |
| 2nd Floor, Ste C | 3,804 SF | Negotiable | $35.44 CAD/SF/YR $2.95 CAD/SF/MO $381.44 CAD/m²/YR $31.79 CAD/m²/MO $11,233 CAD/MO $134,801 CAD/YR | Office | - | Now |
| 3rd Floor | 27,702 SF | Negotiable | $35.44 CAD/SF/YR $2.95 CAD/SF/MO $381.44 CAD/m²/YR $31.79 CAD/m²/MO $81,806 CAD/MO $981,669 CAD/YR | Office | - | Now |
| 3rd Floor, Ste A | 11,585 SF | Negotiable | $35.44 CAD/SF/YR $2.95 CAD/SF/MO $381.44 CAD/m²/YR $31.79 CAD/m²/MO $34,211 CAD/MO $410,535 CAD/YR | Office | - | Now |
2nd Floor, Ste B
| Size |
| 10,334 SF |
| Term |
| Negotiable |
| Rental Rate |
| $35.44 CAD/SF/YR $2.95 CAD/SF/MO $381.44 CAD/m²/YR $31.79 CAD/m²/MO $30,517 CAD/MO $366,203 CAD/YR |
| Space Use |
| Office |
| Condition |
| - |
| Available |
| Now |
2nd Floor, Ste C
| Size |
| 3,804 SF |
| Term |
| Negotiable |
| Rental Rate |
| $35.44 CAD/SF/YR $2.95 CAD/SF/MO $381.44 CAD/m²/YR $31.79 CAD/m²/MO $11,233 CAD/MO $134,801 CAD/YR |
| Space Use |
| Office |
| Condition |
| - |
| Available |
| Now |
3rd Floor
| Size |
| 27,702 SF |
| Term |
| Negotiable |
| Rental Rate |
| $35.44 CAD/SF/YR $2.95 CAD/SF/MO $381.44 CAD/m²/YR $31.79 CAD/m²/MO $81,806 CAD/MO $981,669 CAD/YR |
| Space Use |
| Office |
| Condition |
| - |
| Available |
| Now |
3rd Floor, Ste A
| Size |
| 11,585 SF |
| Term |
| Negotiable |
| Rental Rate |
| $35.44 CAD/SF/YR $2.95 CAD/SF/MO $381.44 CAD/m²/YR $31.79 CAD/m²/MO $34,211 CAD/MO $410,535 CAD/YR |
| Space Use |
| Office |
| Condition |
| - |
| Available |
| Now |
2nd Floor, Ste B
| Size | 10,334 SF |
| Term | Negotiable |
| Rental Rate | $35.44 CAD/SF/YR |
| Space Use | Office |
| Condition | - |
| Available | Now |
- Listed rate may not include certain utilities, building services and property expenses
2nd Floor, Ste C
| Size | 3,804 SF |
| Term | Negotiable |
| Rental Rate | $35.44 CAD/SF/YR |
| Space Use | Office |
| Condition | - |
| Available | Now |
- Listed rate may not include certain utilities, building services and property expenses
3rd Floor
| Size | 27,702 SF |
| Term | Negotiable |
| Rental Rate | $35.44 CAD/SF/YR |
| Space Use | Office |
| Condition | - |
| Available | Now |
Entire Third Floor available Total: 27,702 SF but can be subdivided into 3,804 (3,282 usable) SF, 10,334 (8,916 usable) SF and 11,585 (9,996 usable) SF spaces Class "A" finishes throughout 4 conference rooms Multiple kitchen/break room areas Outdoor patio Rooftop deck Large Employee lounge area Large offices throughout Several spacious cubicle areas
- Listed rate may not include certain utilities, building services and property expenses
3rd Floor, Ste A
| Size | 11,585 SF |
| Term | Negotiable |
| Rental Rate | $35.44 CAD/SF/YR |
| Space Use | Office |
| Condition | - |
| Available | Now |
- Listed rate may not include certain utilities, building services and property expenses
Property Overview
Entire Third Floor available Total: 27,702 SF but can be subdivided into 3,804 (3,282 usable) SF, 10,334 (8,916 usable) SF and 11,585 (9,996 usable) SF spaces Class "A" finishes throughout 4 conference rooms Multiple kitchen/break room areas Outdoor patio Rooftop deck Large Employee lounge area Large offices throughout Several spacious cubicle areas
Distribution FACILITY FACTS
Presented by

Expansion | 9600 Parkside Dr
Hmm, there seems to have been an error sending your message. Please try again.
Thanks! Your message was sent.




