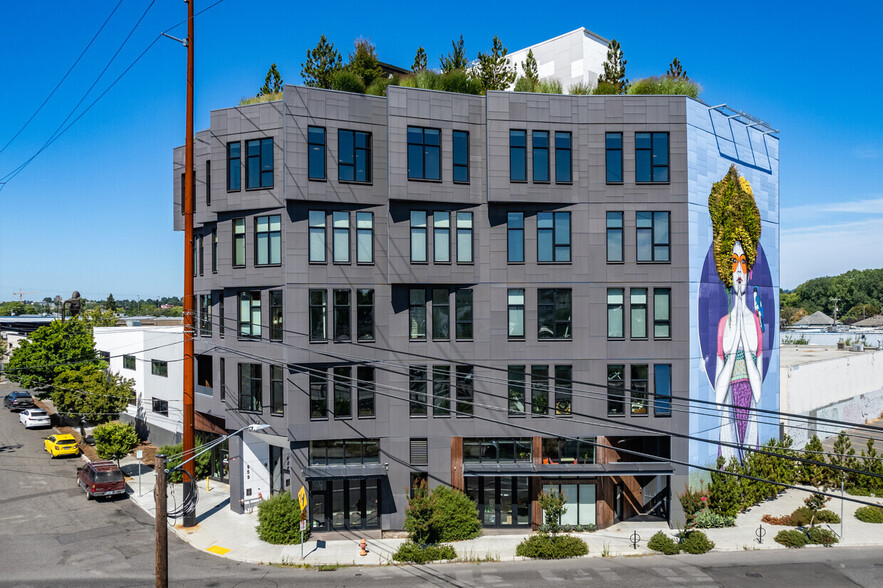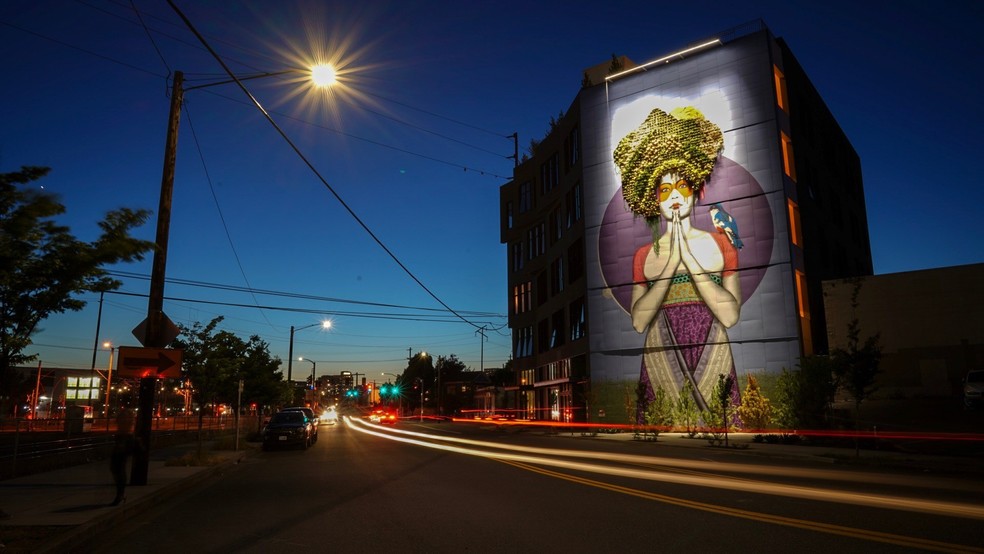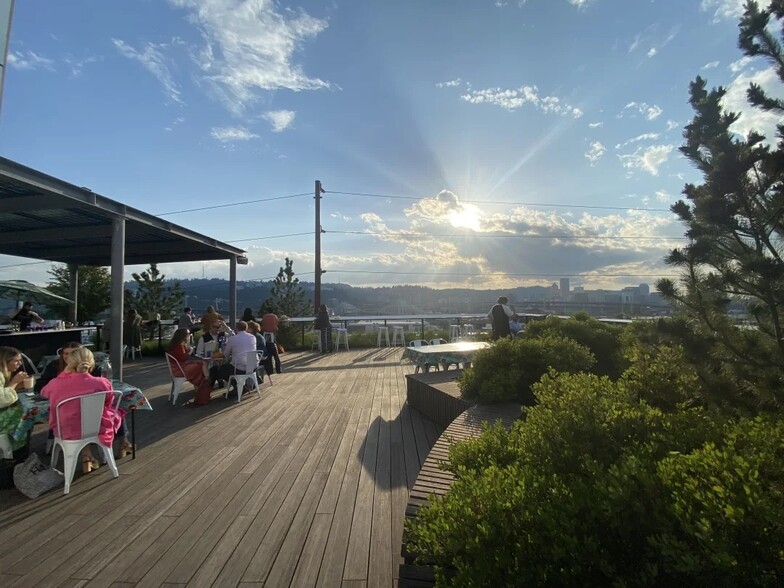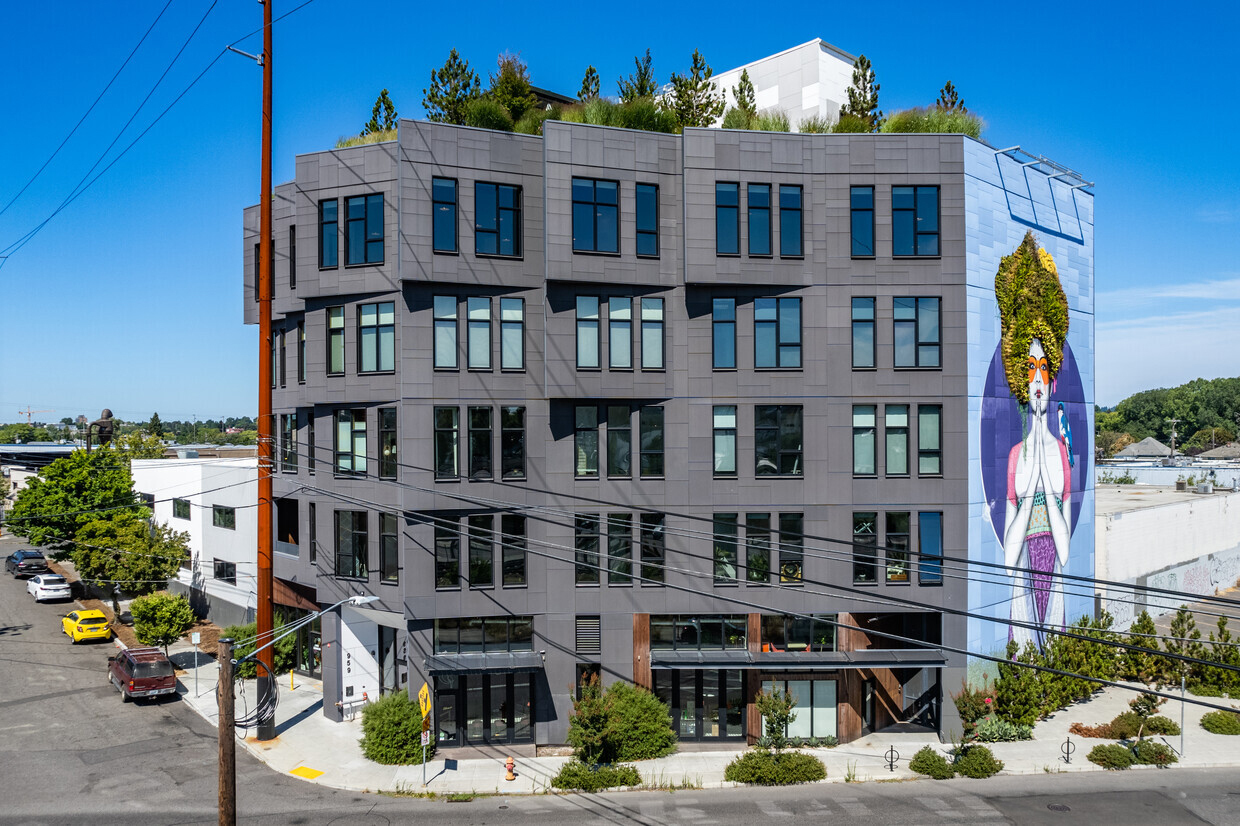
This feature is unavailable at the moment.
We apologize, but the feature you are trying to access is currently unavailable. We are aware of this issue and our team is working hard to resolve the matter.
Please check back in a few minutes. We apologize for the inconvenience.
- LoopNet Team
thank you

Your email has been sent!
Solterra 959 SE Division St
1,010 - 2,956 SF of Space Available in Portland, OR 97214



Highlights
- Designed for LEED Platinum and Passive House Certification
- Street Integrated Retail
- Rooftop Garden
all available spaces(2)
Display Rental Rate as
- Space
- Size
- Term
- Rental Rate
- Space Use
- Condition
- Available
Corner open creative office only suite in the building with a private entrance and private balcony.
- Lease rate does not include utilities, property expenses or building services
- Open Floor Plan Layout
- Finished Ceilings: 11’
- Central Air Conditioning
- Closed Circuit Television Monitoring (CCTV)
- After Hours HVAC Available
- Fully Built-Out as Standard Office
- Fits 5 - 16 People
- Space is in Excellent Condition
- Balcony
- Corner Space
- Bicycle Storage
Recently built trophy penthouse office. This is the full top floor of an architectural masterpiece. Mostly open plan with gourmet kitchen, premium finished restrooms, amazing conference rooms and private offices. Large windows with wood trim and amazing natural light. This might be the nicest office in the city.
- Lease rate does not include utilities, property expenses or building services
- Open Floor Plan Layout
- 2 Private Offices
- Finished Ceilings: 12’
- Central Air and Heating
- Kitchen
- Balcony
- Corner Space
- Secure Storage
- After Hours HVAC Available
- Emergency Lighting
- Fully Built-Out as Standard Office
- Fits 3 - 9 People
- Conference Rooms
- Space is in Excellent Condition
- Reception Area
- Elevator Access
- Private Restrooms
- High Ceilings
- Natural Light
- Bicycle Storage
- Shower Facilities
| Space | Size | Term | Rental Rate | Space Use | Condition | Available |
| 2nd Floor, Ste 205 | 1,946 SF | 2-10 Years | $38.77 CAD/SF/YR $3.23 CAD/SF/MO $75,456 CAD/YR $6,288 CAD/MO | Office/Retail | Full Build-Out | Now |
| 5th Floor, Ste 510 | 1,010 SF | 3-12 Years | $38.77 CAD/SF/YR $3.23 CAD/SF/MO $39,162 CAD/YR $3,264 CAD/MO | Office | Full Build-Out | Now |
2nd Floor, Ste 205
| Size |
| 1,946 SF |
| Term |
| 2-10 Years |
| Rental Rate |
| $38.77 CAD/SF/YR $3.23 CAD/SF/MO $75,456 CAD/YR $6,288 CAD/MO |
| Space Use |
| Office/Retail |
| Condition |
| Full Build-Out |
| Available |
| Now |
5th Floor, Ste 510
| Size |
| 1,010 SF |
| Term |
| 3-12 Years |
| Rental Rate |
| $38.77 CAD/SF/YR $3.23 CAD/SF/MO $39,162 CAD/YR $3,264 CAD/MO |
| Space Use |
| Office |
| Condition |
| Full Build-Out |
| Available |
| Now |
2nd Floor, Ste 205
| Size | 1,946 SF |
| Term | 2-10 Years |
| Rental Rate | $38.77 CAD/SF/YR |
| Space Use | Office/Retail |
| Condition | Full Build-Out |
| Available | Now |
Corner open creative office only suite in the building with a private entrance and private balcony.
- Lease rate does not include utilities, property expenses or building services
- Fully Built-Out as Standard Office
- Open Floor Plan Layout
- Fits 5 - 16 People
- Finished Ceilings: 11’
- Space is in Excellent Condition
- Central Air Conditioning
- Balcony
- Closed Circuit Television Monitoring (CCTV)
- Corner Space
- After Hours HVAC Available
- Bicycle Storage
5th Floor, Ste 510
| Size | 1,010 SF |
| Term | 3-12 Years |
| Rental Rate | $38.77 CAD/SF/YR |
| Space Use | Office |
| Condition | Full Build-Out |
| Available | Now |
Recently built trophy penthouse office. This is the full top floor of an architectural masterpiece. Mostly open plan with gourmet kitchen, premium finished restrooms, amazing conference rooms and private offices. Large windows with wood trim and amazing natural light. This might be the nicest office in the city.
- Lease rate does not include utilities, property expenses or building services
- Fully Built-Out as Standard Office
- Open Floor Plan Layout
- Fits 3 - 9 People
- 2 Private Offices
- Conference Rooms
- Finished Ceilings: 12’
- Space is in Excellent Condition
- Central Air and Heating
- Reception Area
- Kitchen
- Elevator Access
- Balcony
- Private Restrooms
- Corner Space
- High Ceilings
- Secure Storage
- Natural Light
- After Hours HVAC Available
- Bicycle Storage
- Emergency Lighting
- Shower Facilities
Property Overview
The space is in a modern landmark building, perfect location, architectural masterpiece. The space has 24/7 A/C. Building is controlled access. The floor has two private restrooms. Building amenities include ground floor secured indoor bike storage, day use lockers with shower and changing room. There is a common kitchen with quartz counter tops, 36" Refrigerator, 30" Range, 30" Microwave, 24" Dishwasher, 15" Under counter Kegerator, and 15" 25 lbs. ice maker, sink with garbage disposal, and washer / dryer combo. In addition, the dining area is outfitted with a beautiful redwood slab table and matching chairs. There is a rooftop park with fire pit and BBQ kitchenette with sink, ice maker, and refrigerator. The building is on SE 9th and Division, it was built to be our flagship Headquarters. This project utilizes all of our sustainable systems including 25 rooftop solar panels and 8 solar canopy panels, 4500 SF of vegetated roof with up to 5 ft. soil depth on the roof allowing us to plant full sized trees for a rooftop park, 750 SF of living wall (our patented "Vera Wall" system), and will be capturing and treating 50,000 gallons of rainwater each year. This buildings energy model is showing that it will use 45% less energy than required by the current energy code, which is 70% less energy than a typical mixed-use office building. Its all built out of insulated concrete form (ICF) structure, giving it incredible energy, sound and structural ratings. Not only will this building be LEED Platinum, it will also meet the 2030 building challenge as well as being a path to net zero model. It is 5 stories with a stunning rooftop, we have been trying to create the most amazing rooftop experience in the city. We also wanted to create an internationally recognized piece of art so we worked with world famous street artist Fin DAC http://findac.tumblr.com/ to produce a 85' x 40' mural that incorporates our patented living wall. The SE Division neighborhood is a thriving commercial corridor with a notable amount of new mixed-use development. As you know SE Division is the epicenter of Portland's food scene, we are perfectly situated at the west side of this incredible dining corridor with Pine State Biscuits, Bakers Mark, Virtuous Pie, Genies, Apex, Taqueria Los Gorditos, Best Friend Coffee and Smoothies, AKADI, Plumb Restaurant, Beer Mongers, Double Dragon, Ford Food and Drink, Funhouse Lounge, Baerlic Brewing Company, Ranch PDX, Ninth and Fitzwater, Salvi PDX, and Aprisa Mexican Cuisine, all with in a 3 block radius from our HQ.
- 24 Hour Access
- Bus Line
- Controlled Access
- Commuter Rail
- Energy Performance Rating - A
- Roof Terrace
- High Ceilings
- Fiber Optic Internet
PROPERTY FACTS
Presented by

Solterra | 959 SE Division St
Hmm, there seems to have been an error sending your message. Please try again.
Thanks! Your message was sent.








