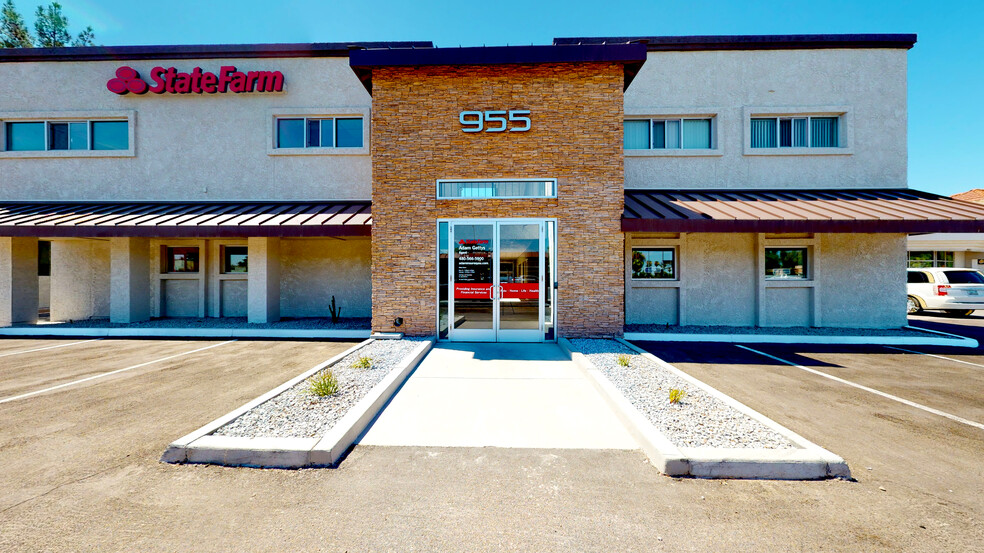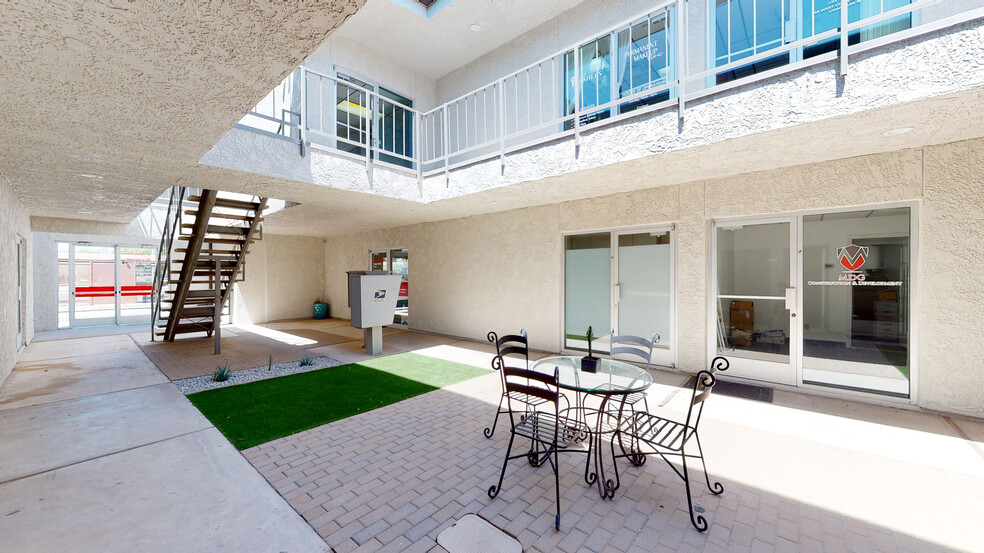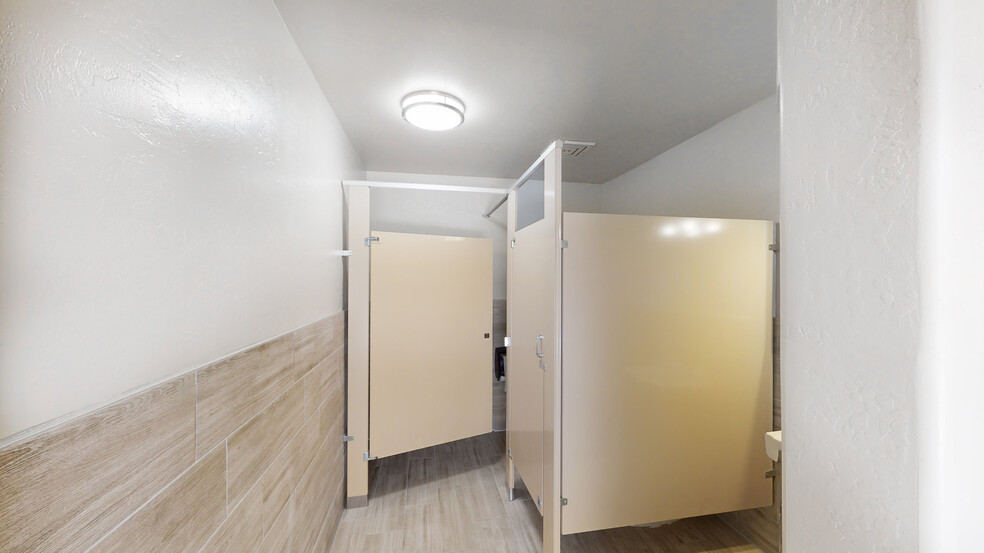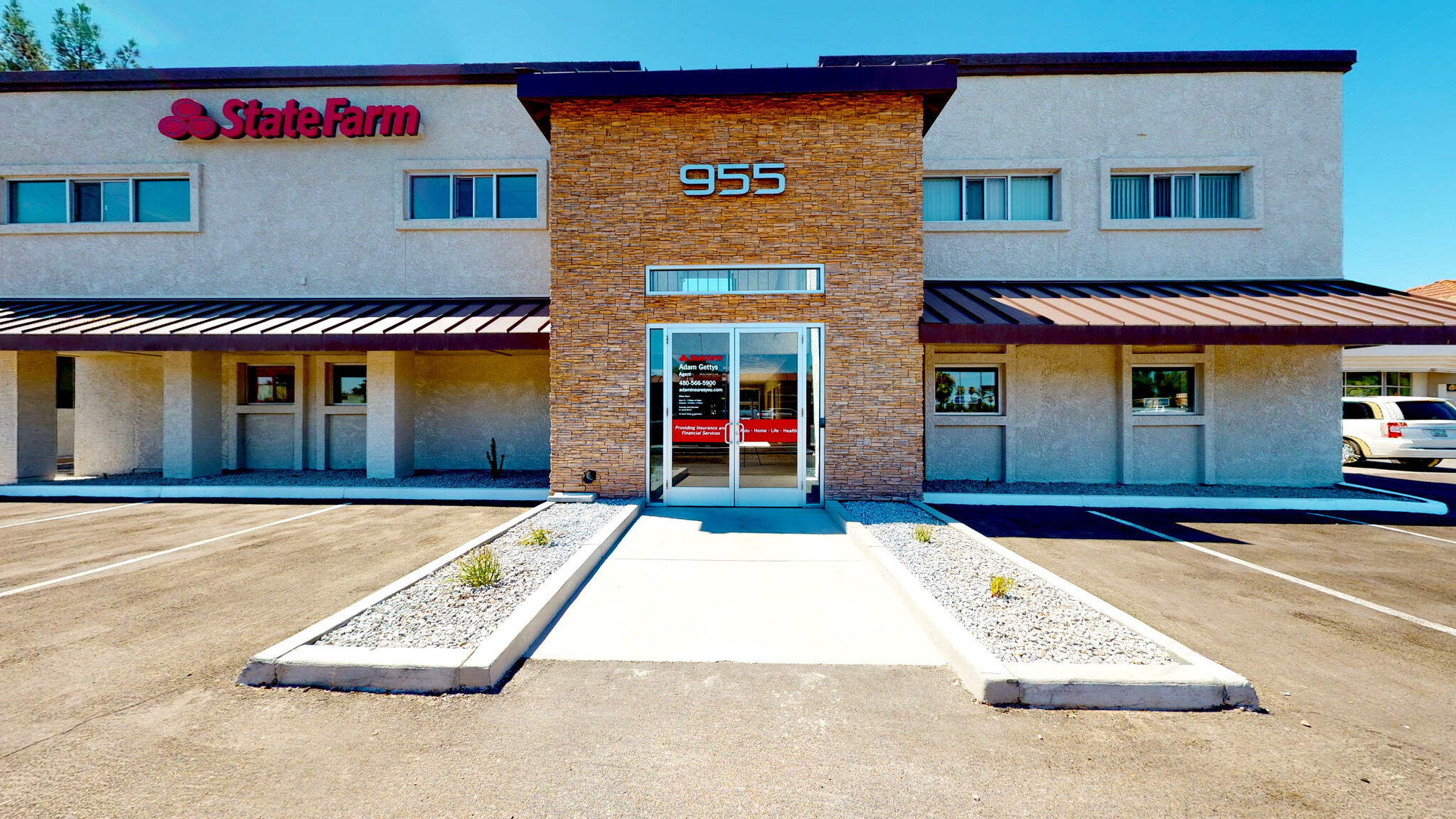
This feature is unavailable at the moment.
We apologize, but the feature you are trying to access is currently unavailable. We are aware of this issue and our team is working hard to resolve the matter.
Please check back in a few minutes. We apologize for the inconvenience.
- LoopNet Team
thank you

Your email has been sent!
Plaza De Marcos 955 W Chandler Blvd
549 SF of Office Space Available in Chandler, AZ 85225



Highlights
- Great location on the corner of a busy intersection
- Easy freeway access to the Loop 202 and Loop 101
- Walking distance to great restaurants and lunch spots
- Quiet office spaces
all available space(1)
Display Rental Rate as
- Space
- Size
- Term
- Rental Rate
- Space Use
- Condition
- Available
Corner space with an open multipurpose room- great for a reception or conference room- and two spacious private offices. Carpet throughout. Entrance is through the courtyard with common restrooms. All common areas are maintained by landlord.
- Listed lease rate plus proportional share of electrical cost
- Fits 2 - 5 People
- Finished Ceilings: 8’
- Corner Space
- Common Parts WC Facilities
- Fully Built-Out as Standard Office
- 2 Private Offices
- Central Air and Heating
- Drop Ceilings
| Space | Size | Term | Rental Rate | Space Use | Condition | Available |
| 1st Floor, Ste 4 | 549 SF | Negotiable | Upon Request Upon Request Upon Request Upon Request Upon Request Upon Request | Office | Full Build-Out | Now |
1st Floor, Ste 4
| Size |
| 549 SF |
| Term |
| Negotiable |
| Rental Rate |
| Upon Request Upon Request Upon Request Upon Request Upon Request Upon Request |
| Space Use |
| Office |
| Condition |
| Full Build-Out |
| Available |
| Now |
1st Floor, Ste 4
| Size | 549 SF |
| Term | Negotiable |
| Rental Rate | Upon Request |
| Space Use | Office |
| Condition | Full Build-Out |
| Available | Now |
Corner space with an open multipurpose room- great for a reception or conference room- and two spacious private offices. Carpet throughout. Entrance is through the courtyard with common restrooms. All common areas are maintained by landlord.
- Listed lease rate plus proportional share of electrical cost
- Fully Built-Out as Standard Office
- Fits 2 - 5 People
- 2 Private Offices
- Finished Ceilings: 8’
- Central Air and Heating
- Corner Space
- Drop Ceilings
- Common Parts WC Facilities
Property Overview
Great office building suites available at the busy intersection of Chandler Blvd and Alma School Rd. This intersection sees over 50,000 cars a day! The building features 2 floors with an open air courtyard in the center. There are 4 common restrooms (renovated in 2022) serving the building plus access is restricted to tenants only after hours for added security. All suites are fully built out and feature great natural light, open work spaces, and new carpeting. This location is only a 5 minute drive from Downtown Chandler and is close to many great lunch spots and restaurants. Easy access to both the Loop 202 and 101 freeways. Schedule a private showing today!
- 24 Hour Access
- Bus Line
- Controlled Access
- Courtyard
- Property Manager on Site
- Central Heating
- Natural Light
- Air Conditioning
PROPERTY FACTS
SELECT TENANTS
- Floor
- Tenant Name
- Industry
- 2nd
- BIIP
- Manufacturing
- 2nd
- Construction Group
- Construction
- 2nd
- CS-1 Transportation USA
- Transportation and Warehousing
- 1st
- Edge Dental Laboratory
- Professional, Scientific, and Technical Services
- 1st
- Focus Employment Services
- Services
- 2nd
- HNP Consulting
- Real Estate
- 1st
- Mills Design Group, LLC
- Construction
- 1st
- State Farm Insurance
- Finance and Insurance
Presented by
Arcoiris Investments, LLC
Plaza De Marcos | 955 W Chandler Blvd
Hmm, there seems to have been an error sending your message. Please try again.
Thanks! Your message was sent.





