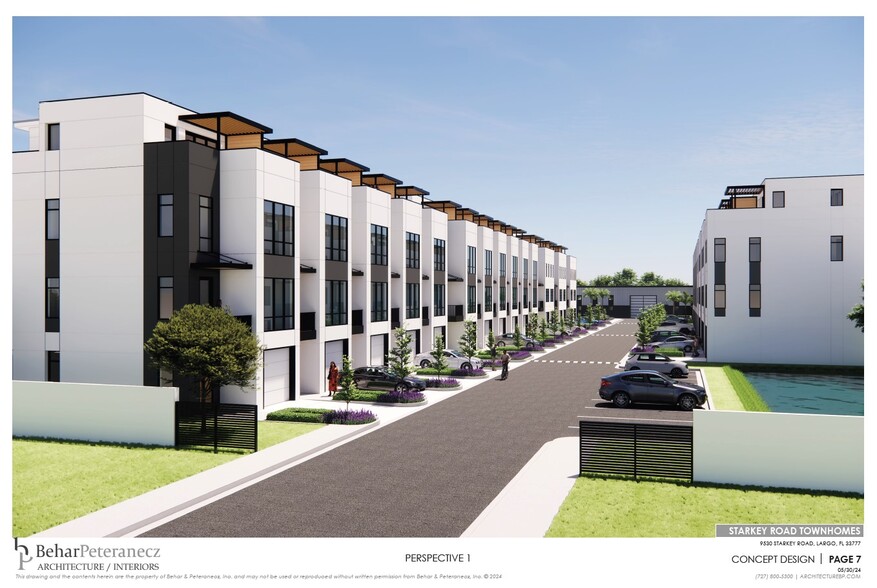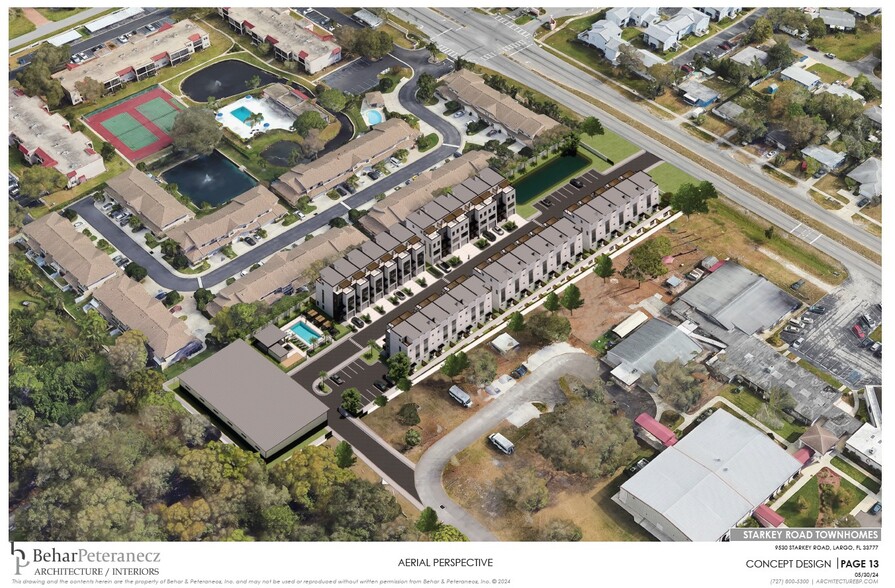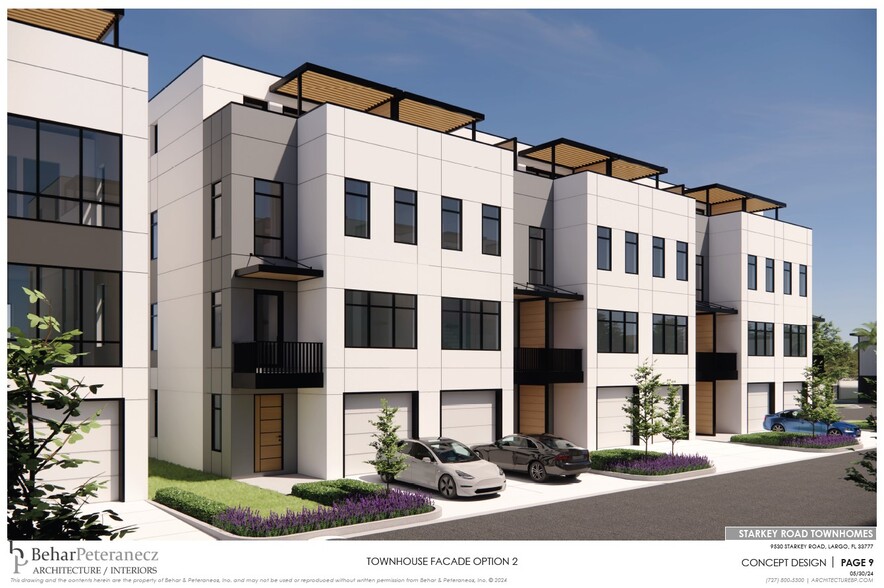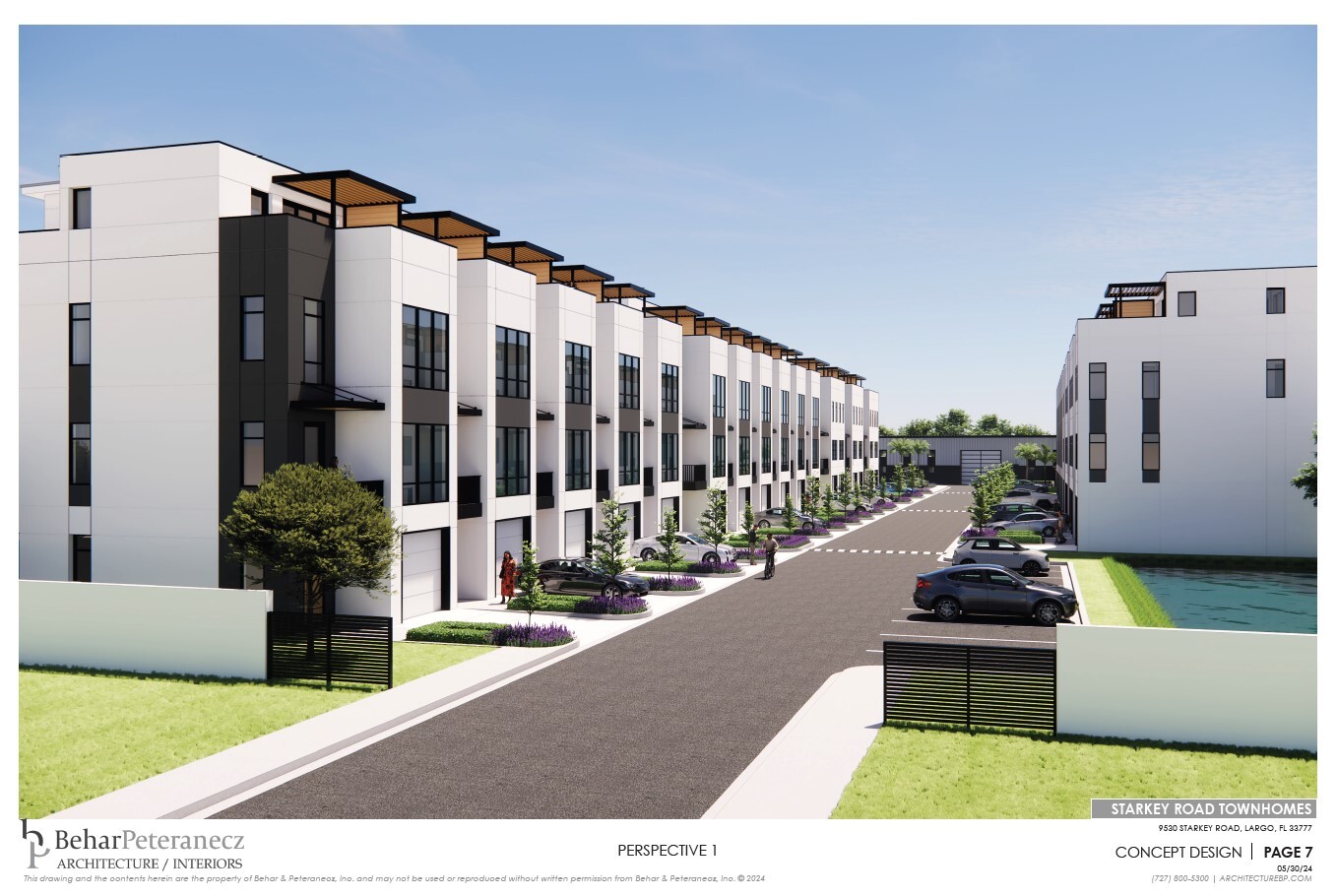
This feature is unavailable at the moment.
We apologize, but the feature you are trying to access is currently unavailable. We are aware of this issue and our team is working hard to resolve the matter.
Please check back in a few minutes. We apologize for the inconvenience.
- LoopNet Team
thank you

Your email has been sent!
9530 Starkey Rd - Starkey Rd 29 Townhomes 35 Luxury Garage loft
2.3 Acres of Residential Land Offered at $3,558,100 CAD in Largo, FL 33777



Investment Highlights
- site plan spans over 2.3 Acres calls for development of 29 exquisite luxury townhomes with 35 climate controlled luxury auto lifts
- Easy access to beaches, Airport, dining, shopping, Tampa, vibrant St. Petersburg downtown
- Call for offers - please inquire about offer deadline and process. OM, Proforma, additional renderings, floor plans, will require a signed NDA
- Flood zone X rating for very low risk for exposure to storm flooding, above ground storm water drainage, Evacuation zone C
- Floor plan features 4 levels with 4 primary on suites, 4.5 baths, Solid block construction, 4th floor with 300sqft of private roof deck
Executive Summary
Financial Summary (Pro forma - 2025) Click Here to Access |
Annual (CAD) | Annual Per AC (CAD) |
|---|---|---|
| Gross Rental Income |
$99,999

|
$9.99

|
| Other Income |
$99,999

|
$9.99

|
| Vacancy Loss |
$99,999

|
$9.99

|
| Effective Gross Income |
$99,999

|
$9.99

|
| Taxes |
$99,999

|
$9.99

|
| Operating Expenses |
$99,999

|
$9.99

|
| Total Expenses |
$99,999

|
$9.99

|
| Net Operating Income |
$99,999

|
$9.99

|
Financial Summary (Pro forma - 2025) Click Here to Access
| Gross Rental Income (CAD) | |
|---|---|
| Annual | $99,999 |
| Annual Per AC | $9.99 |
| Other Income (CAD) | |
|---|---|
| Annual | $99,999 |
| Annual Per AC | $9.99 |
| Vacancy Loss (CAD) | |
|---|---|
| Annual | $99,999 |
| Annual Per AC | $9.99 |
| Effective Gross Income (CAD) | |
|---|---|
| Annual | $99,999 |
| Annual Per AC | $9.99 |
| Taxes (CAD) | |
|---|---|
| Annual | $99,999 |
| Annual Per AC | $9.99 |
| Operating Expenses (CAD) | |
|---|---|
| Annual | $99,999 |
| Annual Per AC | $9.99 |
| Total Expenses (CAD) | |
|---|---|
| Annual | $99,999 |
| Annual Per AC | $9.99 |
| Net Operating Income (CAD) | |
|---|---|
| Annual | $99,999 |
| Annual Per AC | $9.99 |
Property Facts
| Price | $3,558,100 CAD | Property Type | Land |
| Sale Type | Investment or Owner User | Property Subtype | Residential |
| Sale Conditions | Redevelopment Project | Total Lot Size | 2.30 AC |
| No. Lots | 1 |
| Price | $3,558,100 CAD |
| Sale Type | Investment or Owner User |
| Sale Conditions | Redevelopment Project |
| No. Lots | 1 |
| Property Type | Land |
| Property Subtype | Residential |
| Total Lot Size | 2.30 AC |
1 Lot Available
Lot 31 & 32
| Price | $3,558,100 CAD | Lot Size | 2.30 AC |
| Price Per AC | $1,547,000 CAD |
| Price | $3,558,100 CAD |
| Price Per AC | $1,547,000 CAD |
| Lot Size | 2.30 AC |
2.3 Acres of vacant commercial land rezoned R-5 residential Urban
Description
Offered at $2.5M with Seller retaining 4 units at completion of development. Owner/Selling Financing available to experienced and qualified developers. please inquire for details. One of a kind Urban Luxury Development opportunity for a local or regional builder(s)/developer(s) to secure a rare land entitlement. Approved site plan spans over 2.3 Acres calls for development of 29 exquisite luxury townhome residences, a reinforced steel auto storage area approved for 35 climate controlled Luxury Garage lofts with lifts, chic modern amenities such as a resort style pool, gazebo, seating and hosting space, private restroom area, lush tropical landscaping for privacy, green space for a play area and/or dog park, ample guest parking areas, and gated security access are some of the prominent features of this community that will guarantee prolific returns for the right investor. The seller(s) have spared no expenses over the last Three Years on the tedious planning, zoning, site plan, architectural plans, civil engineering, approval process, professional design studio elevations and renderings while working closely with the city, county, and local community to rezone the land. This project is in the final stages of approval and will be delivered with all entitlements offered in the renderings and site plan. The seller(s) have strategically not created an HOA-DECLARATION OF COVENANTS, BYLAWS, and Articles of Incorporation which allows flexibility to future owners to allow short term rentals or restrict to seasonal or long-term rentals for owners. This affords the new owner(s) the ability to control management, association fees, and several cost-effective and mitigating decisions of the project to maximize ROI. This rare offering allows for individual Phase pre-construction sales of each unit separately with its own deeded Luxury garage loft space. Alternatively, the new owners can develop and keep this Class A multifamily asset for long term cash flow, passive income, appreciation, and tax benefits. This is the first in class MF Urban luxury auto townhome project in all Pinellas County and Greater Tampa Bay area that cannot be compared to other generic townhome communities. The proposed floor plan for each 4 level luxury townhome which sits just under 45ft in height is composed of 405sqft on the ground floor with various design options such as a 1st floor primary on suite, level 2 features 696sqft, with the kitchen, dining, and living room area, level 3 features two more primary ensuite units with walk in closets, and laundry room, and level 4 boast its own primary suite with a private roof deck spanning just under 300sqft per unit. This opportunity will not last and will be available for a limited time as the current sellers may decide to keep the project and break ground in the future. Shown by appointment only. Additional information such as offer deadline, bid process, OM, Proforma, additional renderings, floor plans, will require a signed NDA and available upon request. Exclusively offered by Ben Mitrano Group (BMG) 727-504-3490.
PROPERTY TAXES
| Parcel Numbers | Total Assessment | $9,316,822 CAD (2023) | |
| Land Assessment | $2,324,905 CAD (2023) | Annual Taxes | -$1 CAD |
| Improvements Assessment | $6,991,917 CAD (2023) | Tax Year | 2025 |
PROPERTY TAXES
zoning
| Zoning Code | PD (Evacuation zone C and Non-flood X) |
| PD (Evacuation zone C and Non-flood X) |
Presented by

9530 Starkey Rd - Starkey Rd 29 Townhomes 35 Luxury Garage loft
Hmm, there seems to have been an error sending your message. Please try again.
Thanks! Your message was sent.



