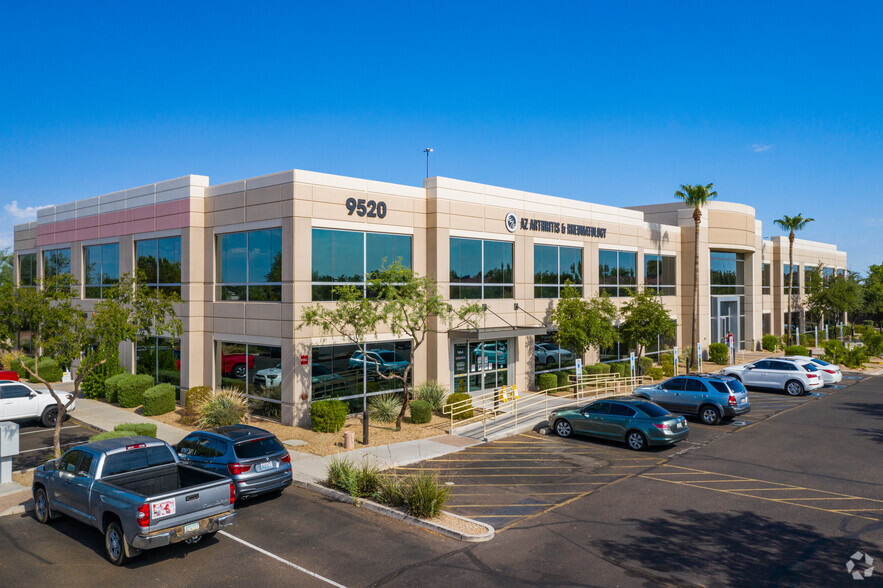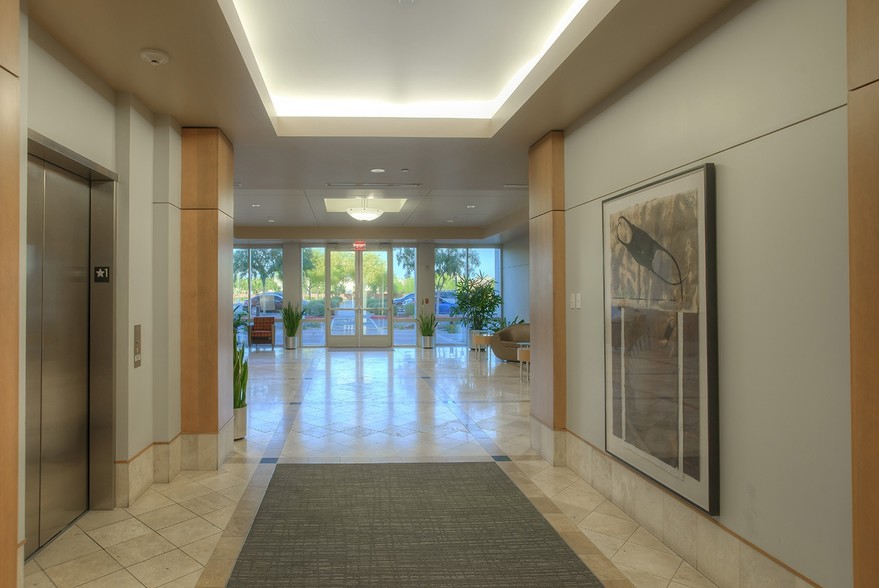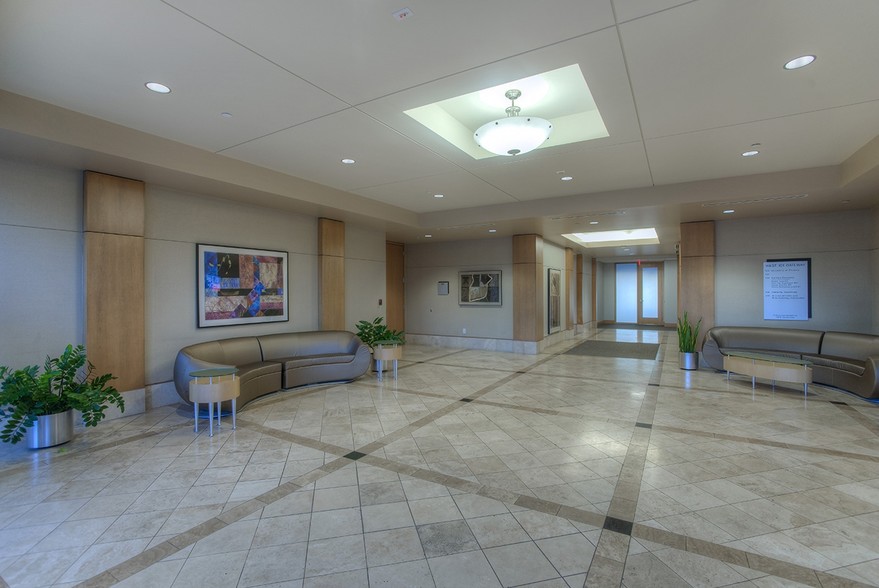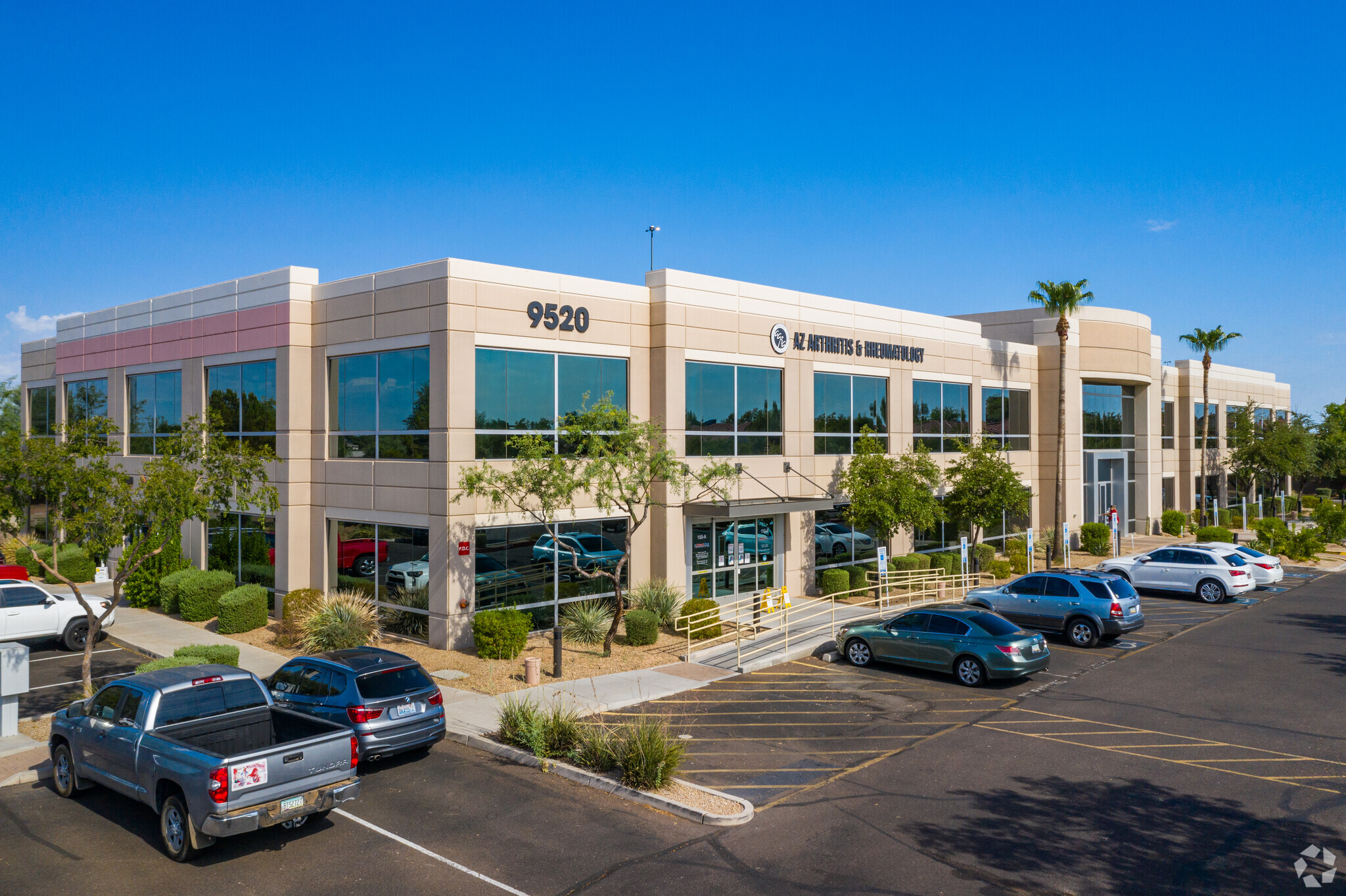101 Medical Gateway 9520 W Palm Ln 2,613 - 15,366 SF of Space Available in Phoenix, AZ 85037



ALL AVAILABLE SPACES(3)
Display Rental Rate as
- SPACE
- SIZE
- TERM
- RENTAL RATE
- SPACE USE
- CONDITION
- AVAILABLE
- Lease rate does not include utilities, property expenses or building services
- Fits 17 - 52 People
- Unparalleled freeway visibility with ±110,000 VPD on the Loop – 101 - Freeway pylon signage and building signage available - Immediate access to I – 10 and Loop 101 freeways - Professionally managed and maintained
- Lease rate does not include utilities, property expenses or building services
- Can be combined with additional space(s) for up to 8,903 SF of adjacent space
- Fits 7 - 21 People
- Lease rate does not include utilities, property expenses or building services
- Can be combined with additional space(s) for up to 8,903 SF of adjacent space
| Space | Size | Term | Rental Rate | Space Use | Condition | Available |
| 2nd Floor, Ste 220 | 6,463 SF | Negotiable | $36.35 CAD/SF/YR | Office/Medical | - | Now |
| 2nd Floor, Ste 270 | 2,613 SF | Negotiable | $36.35 CAD/SF/YR | Office/Medical | - | Now |
| 2nd Floor, Ste Suite 250 | 6,290 SF | Negotiable | $36.35 CAD/SF/YR | Medical | - | 30 Days |
2nd Floor, Ste 220
| Size |
| 6,463 SF |
| Term |
| Negotiable |
| Rental Rate |
| $36.35 CAD/SF/YR |
| Space Use |
| Office/Medical |
| Condition |
| - |
| Available |
| Now |
2nd Floor, Ste 270
| Size |
| 2,613 SF |
| Term |
| Negotiable |
| Rental Rate |
| $36.35 CAD/SF/YR |
| Space Use |
| Office/Medical |
| Condition |
| - |
| Available |
| Now |
2nd Floor, Ste Suite 250
| Size |
| 6,290 SF |
| Term |
| Negotiable |
| Rental Rate |
| $36.35 CAD/SF/YR |
| Space Use |
| Medical |
| Condition |
| - |
| Available |
| 30 Days |
FEATURES AND AMENITIES
- Air Conditioning
PROPERTY FACTS
SELECT TENANTS
- FLOOR
- TENANT NAME
- INDUSTRY
- 2nd
- Arizona Arthritis And Rheumatology Associates
- -
- 1st
- Cardiac Solutions
- -
- 1st
- Heart One Associates
- -
- 1st
- Phoenix Opthalmologists
- -
- 1st
- University of Phoenix
- Services








