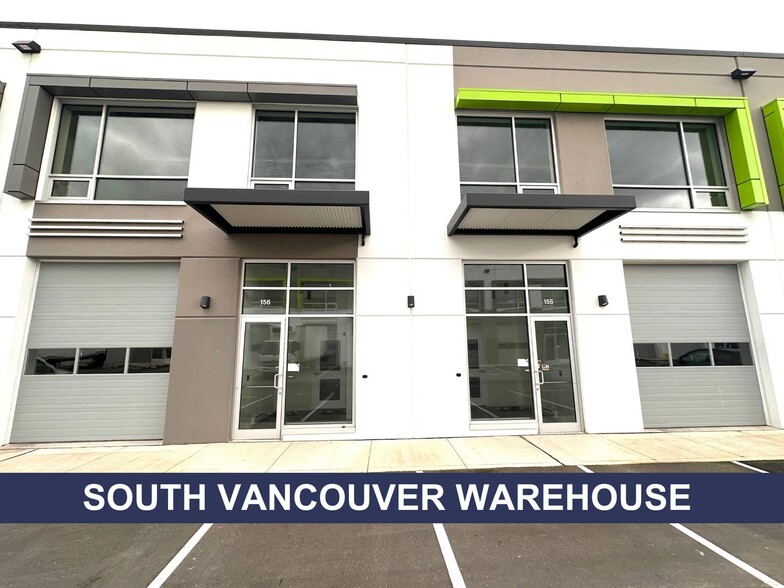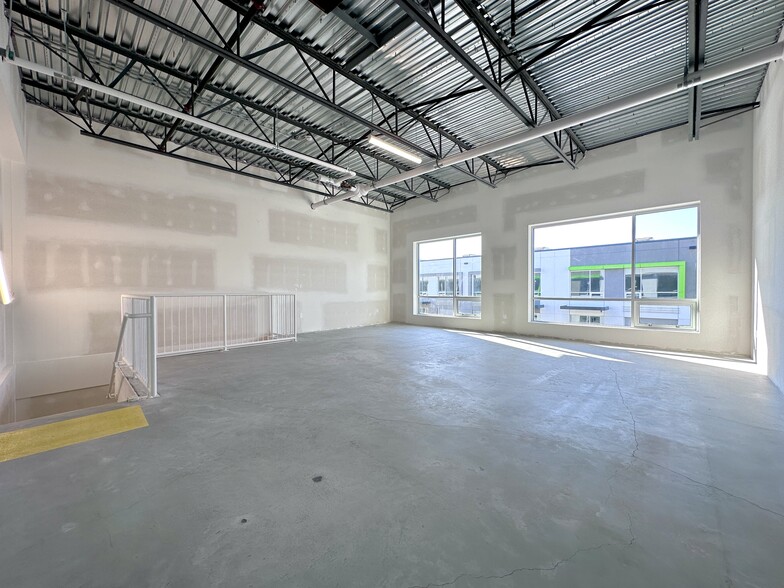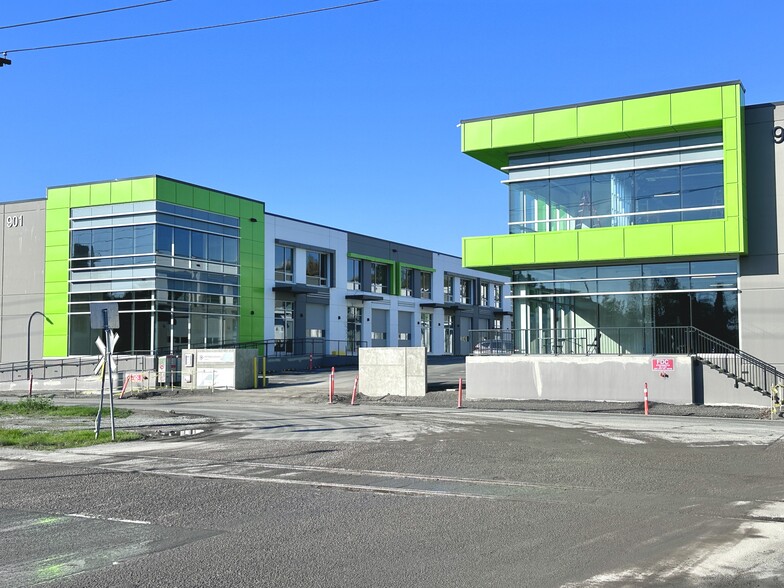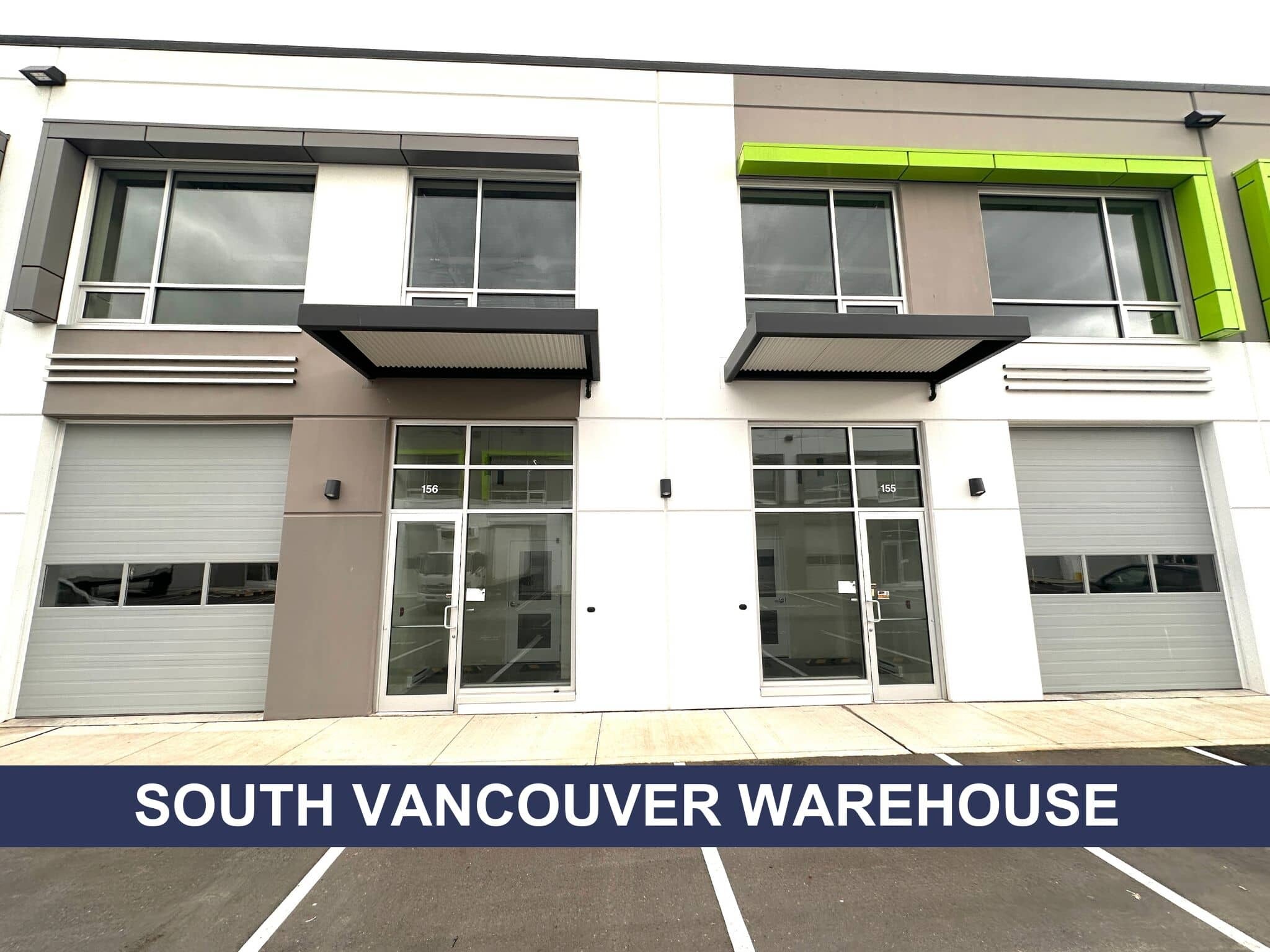951 E Kent Av N 2,736 SF Industrial Condo Unit Offered at $1,690,000 CAD in Vancouver, BC V5X 0K6



INVESTMENT HIGHLIGHTS
- Easily accessible
- Transit
- Location
PROPERTY FACTS
| Price | $1,690,000 CAD |
| Unit Size | 2,736 SF |
| No. Units | 1 |
| Total Building Size | 30,250 SF |
| Property Type | Industrial (Condo) |
| Property Subtype | Warehouse |
| Sale Type | Investment |
| Building Class | B |
| Floors | 2 |
| Typical Floor Size | 15,125 SF |
| Year Built | 2023 |
| Lot Size | 1.95 AC |
| Parking Ratio | 0.1/1,000 SF |
| Zoning | I-2 - ZONING: I-2 (General Industrial) provides for a broad range of general and light industrial uses, with a range of compatible uses. |
AMENITIES
- 24 Hour Access
- Front Loading
- Mezzanine
- Security System
- Skylights
UTILITIES
- Lighting
- Gas
- Water
- Sewer
- Heating
1 UNIT AVAILABLE
Unit 156
| Unit Size | 2,736 SF |
| Price | $1,690,000 CAD |
| Price Per SF | $617.69 CAD |
| Condo Use | Industrial |
| Sale Type | Investment |
| APN/Parcel ID | 032-063-211 |
DESCRIPTION
Strategically located in South Vancouver, near SE Marine Drive. the warehouse offers quick access to the Knight Street Bridge, Highway 99, and YVR International Airport, making it a prime location for logistics and business operations. Completed in 2023, this newly constructed building offers versatile features designed to meet diverse business needs. 2736 sqft. The main floor boasts a heavy load capacity of 300 lbs/sf and a 12-foot clear ceiling height under the mezzanine, along with an accessible washroom for convenience. The mezzanine provides a generous 10-foot 5-inch clear ceiling height, adding to the functional space. 26-foot clear ceiling height, ideal for vertical storage, grade-level loading doors (10' W x 12' H) for efficient access. robust 3-phase, 200 Amp, 208/120 Volt electrical service for optimal functionality and adaptability
SALE NOTES
Strategically located in South Vancouver, near SE Marine Drive. the warehouse offers quick access to the Knight Street Bridge, Highway 99, and YVR International Airport, making it a prime location for logistics and business operations. Completed in 2023, this newly constructed building offers versatile features designed to meet diverse business needs. 2736 sqft. The main floor boasts a heavy load capacity of 300 lbs/sf and a 12-foot clear ceiling height under the mezzanine, along with an accessible washroom for convenience. The mezzanine provides a generous 10-foot 5-inch clear ceiling height, adding to the functional space. 26-foot clear ceiling height, ideal for vertical storage, grade-level loading doors (10' W x 12' H) for efficient access. robust 3-phase, 200 Amp, 208/120 Volt electrical service for optimal functionality and adaptability





