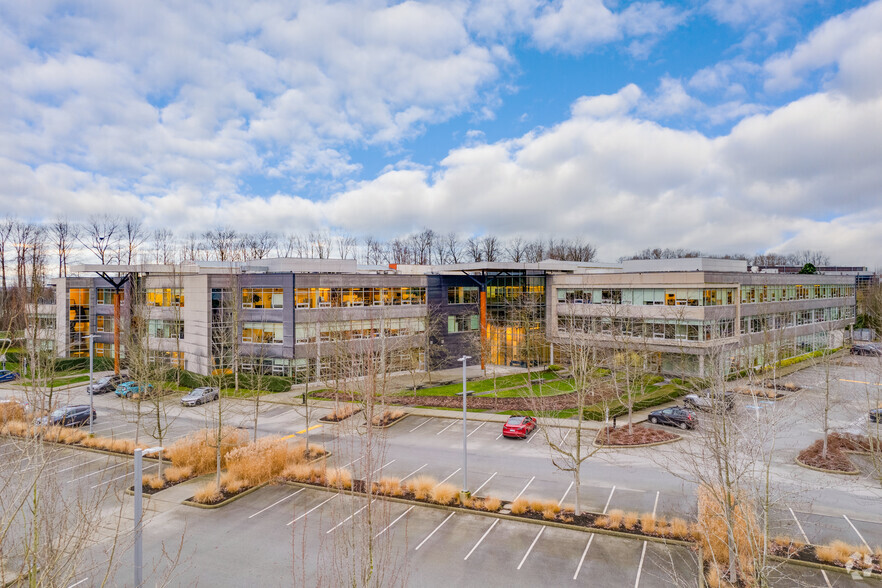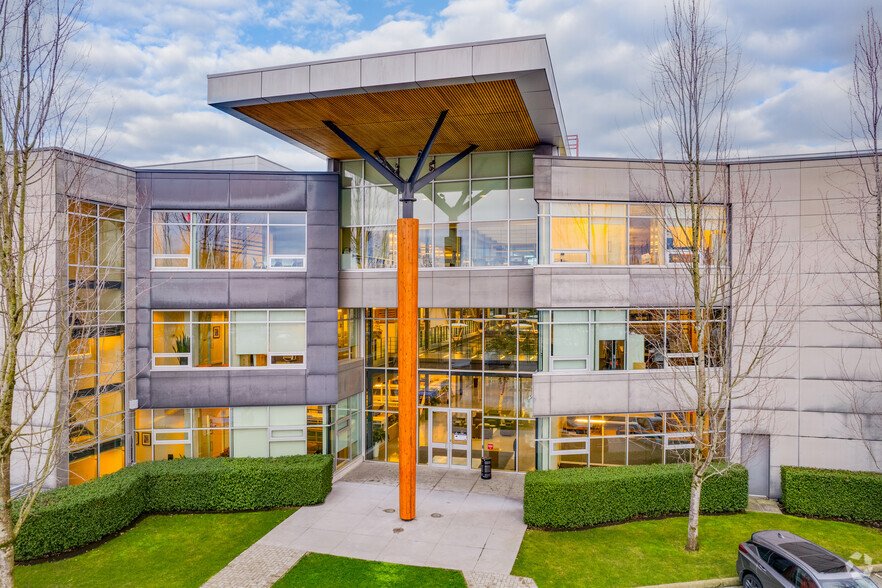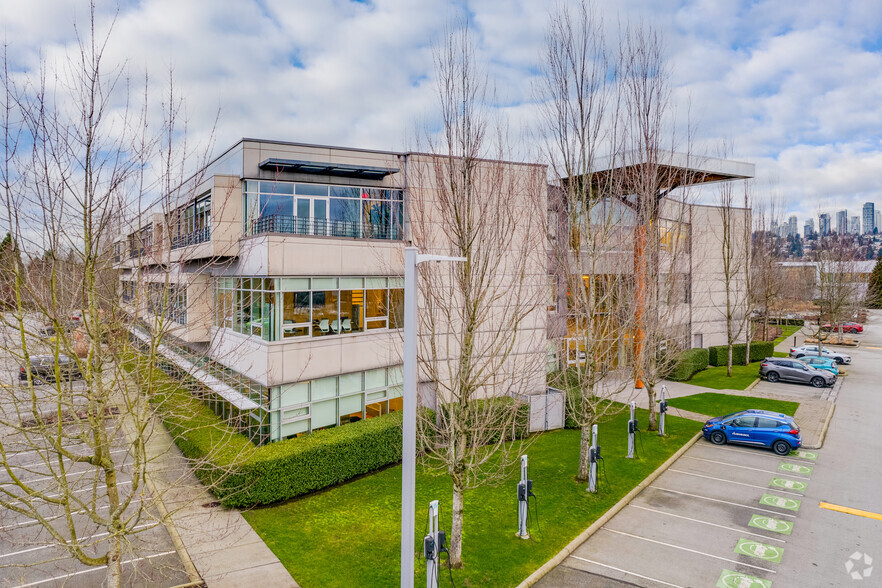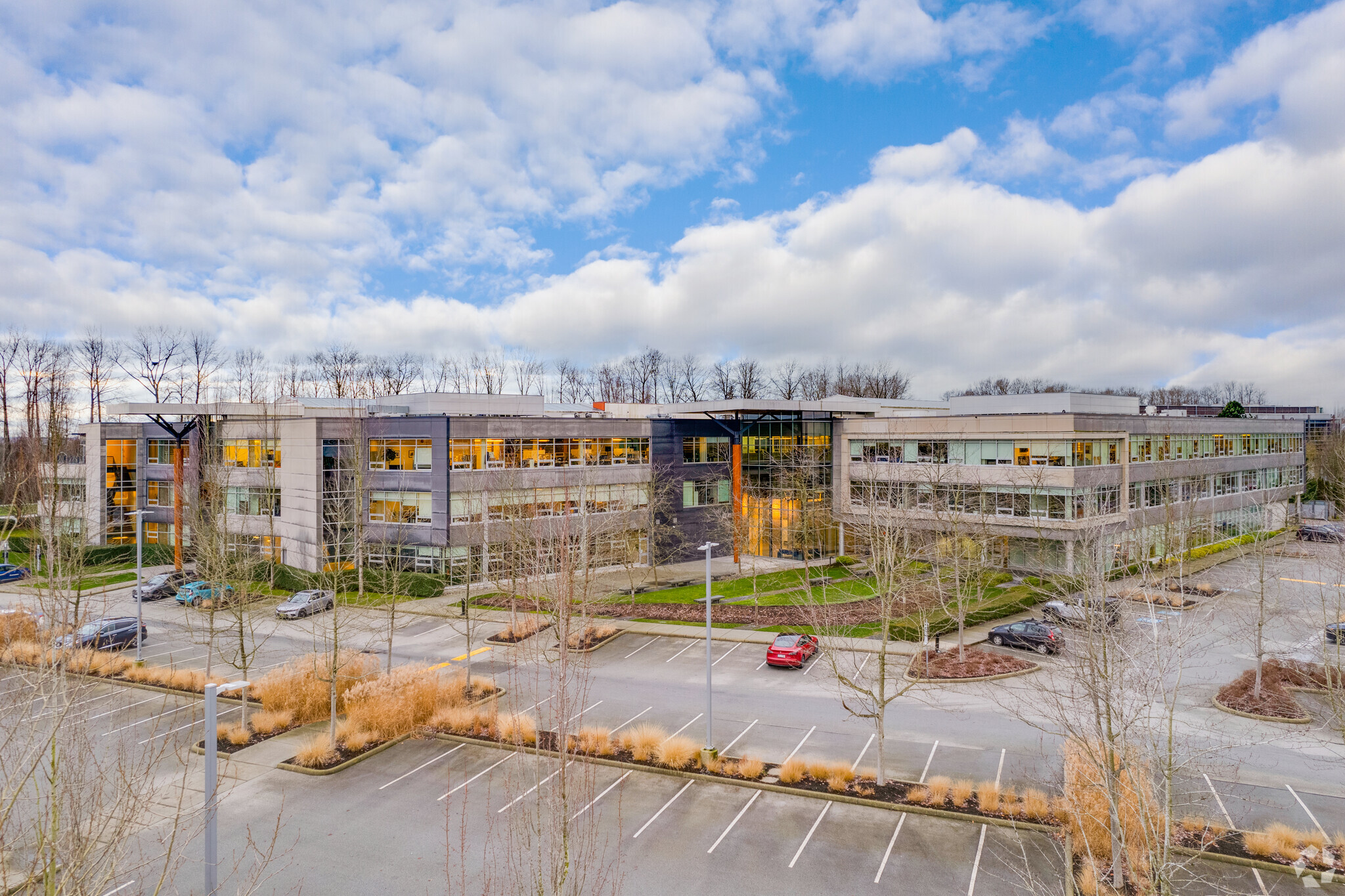
This feature is unavailable at the moment.
We apologize, but the feature you are trying to access is currently unavailable. We are aware of this issue and our team is working hard to resolve the matter.
Please check back in a few minutes. We apologize for the inconvenience.
- LoopNet Team
thank you

Your email has been sent!
9500 Glenlyon Pky
15,257 - 48,994 SF of Office Space Available in Burnaby, BC V5J 0C6



all available spaces(3)
Display Rental Rate as
- Space
- Size
- Term
- Rental Rate
- Space Use
- Condition
- Available
Award winning 2010 development designed by Bunting Coady Architects. LEED Gold “AAA” Class building with a 24/7 Fitness centre and training classes.
- Sublease space available from current tenant
- Mostly Open Floor Plan Layout
- 16 Private Offices
- 96 Workstations
- Elevator Access
- Private Restrooms
- Secure bike storage.
- 150 seat Training Room.
- Fully Built-Out as Standard Office
- Fits 41 - 130 People
- 5 Conference Rooms
- Can be combined with additional space(s) for up to 48,994 SF of adjacent space
- Print/Copy Room
- Natural Light
- Large full service Cafe.
Award winning 2010 development designed by Bunting Coady Architects. LEED Gold “AAA” Class building with a 24/7 Fitness centre and training classes.
- Sublease space available from current tenant
- Mostly Open Floor Plan Layout
- 14 Private Offices
- 144 Workstations
- Elevator Access
- Private Restrooms
- Secure bike storage.
- 150 seat Training Room.
- Fully Built-Out as Standard Office
- Fits 44 - 141 People
- 5 Conference Rooms
- Can be combined with additional space(s) for up to 48,994 SF of adjacent space
- Print/Copy Room
- Natural Light
- Large full service Cafe.
Award winning 2010 development designed by Bunting Coady Architects. LEED Gold “AAA” Class building with a 24/7 Fitness centre and training classes.
- Sublease space available from current tenant
- Mostly Open Floor Plan Layout
- 19 Private Offices
- 96 Workstations
- Elevator Access
- Private Restrooms
- Secure bike storage.
- 150 seat Training Room.
- Fully Built-Out as Standard Office
- Fits 39 - 123 People
- 1 Conference Room
- Can be combined with additional space(s) for up to 48,994 SF of adjacent space
- Print/Copy Room
- Natural Light
- Large full service Cafe.
| Space | Size | Term | Rental Rate | Space Use | Condition | Available |
| 2nd Floor | 16,165 SF | Negotiable | Upon Request Upon Request Upon Request Upon Request | Office | Full Build-Out | Now |
| 3rd Floor, Ste NW | 17,572 SF | Negotiable | Upon Request Upon Request Upon Request Upon Request | Office | Full Build-Out | Now |
| 3rd Floor, Ste SW | 15,257 SF | Negotiable | Upon Request Upon Request Upon Request Upon Request | Office | Full Build-Out | Now |
2nd Floor
| Size |
| 16,165 SF |
| Term |
| Negotiable |
| Rental Rate |
| Upon Request Upon Request Upon Request Upon Request |
| Space Use |
| Office |
| Condition |
| Full Build-Out |
| Available |
| Now |
3rd Floor, Ste NW
| Size |
| 17,572 SF |
| Term |
| Negotiable |
| Rental Rate |
| Upon Request Upon Request Upon Request Upon Request |
| Space Use |
| Office |
| Condition |
| Full Build-Out |
| Available |
| Now |
3rd Floor, Ste SW
| Size |
| 15,257 SF |
| Term |
| Negotiable |
| Rental Rate |
| Upon Request Upon Request Upon Request Upon Request |
| Space Use |
| Office |
| Condition |
| Full Build-Out |
| Available |
| Now |
2nd Floor
| Size | 16,165 SF |
| Term | Negotiable |
| Rental Rate | Upon Request |
| Space Use | Office |
| Condition | Full Build-Out |
| Available | Now |
Award winning 2010 development designed by Bunting Coady Architects. LEED Gold “AAA” Class building with a 24/7 Fitness centre and training classes.
- Sublease space available from current tenant
- Fully Built-Out as Standard Office
- Mostly Open Floor Plan Layout
- Fits 41 - 130 People
- 16 Private Offices
- 5 Conference Rooms
- 96 Workstations
- Can be combined with additional space(s) for up to 48,994 SF of adjacent space
- Elevator Access
- Print/Copy Room
- Private Restrooms
- Natural Light
- Secure bike storage.
- Large full service Cafe.
- 150 seat Training Room.
3rd Floor, Ste NW
| Size | 17,572 SF |
| Term | Negotiable |
| Rental Rate | Upon Request |
| Space Use | Office |
| Condition | Full Build-Out |
| Available | Now |
Award winning 2010 development designed by Bunting Coady Architects. LEED Gold “AAA” Class building with a 24/7 Fitness centre and training classes.
- Sublease space available from current tenant
- Fully Built-Out as Standard Office
- Mostly Open Floor Plan Layout
- Fits 44 - 141 People
- 14 Private Offices
- 5 Conference Rooms
- 144 Workstations
- Can be combined with additional space(s) for up to 48,994 SF of adjacent space
- Elevator Access
- Print/Copy Room
- Private Restrooms
- Natural Light
- Secure bike storage.
- Large full service Cafe.
- 150 seat Training Room.
3rd Floor, Ste SW
| Size | 15,257 SF |
| Term | Negotiable |
| Rental Rate | Upon Request |
| Space Use | Office |
| Condition | Full Build-Out |
| Available | Now |
Award winning 2010 development designed by Bunting Coady Architects. LEED Gold “AAA” Class building with a 24/7 Fitness centre and training classes.
- Sublease space available from current tenant
- Fully Built-Out as Standard Office
- Mostly Open Floor Plan Layout
- Fits 39 - 123 People
- 19 Private Offices
- 1 Conference Room
- 96 Workstations
- Can be combined with additional space(s) for up to 48,994 SF of adjacent space
- Elevator Access
- Print/Copy Room
- Private Restrooms
- Natural Light
- Secure bike storage.
- Large full service Cafe.
- 150 seat Training Room.
Property Overview
This location has convenient access to Boundary Road and Highway 99A and provides exceptional driving access throughout the rest of Metro Vancouver, with easy connections to the rest of Burnaby, Downtown Vancouver, Richmond, Surrey, Delta, and Langley.
- Bus Line
- Security System
- Waterfront
PROPERTY FACTS
Presented by

9500 Glenlyon Pky
Hmm, there seems to have been an error sending your message. Please try again.
Thanks! Your message was sent.









